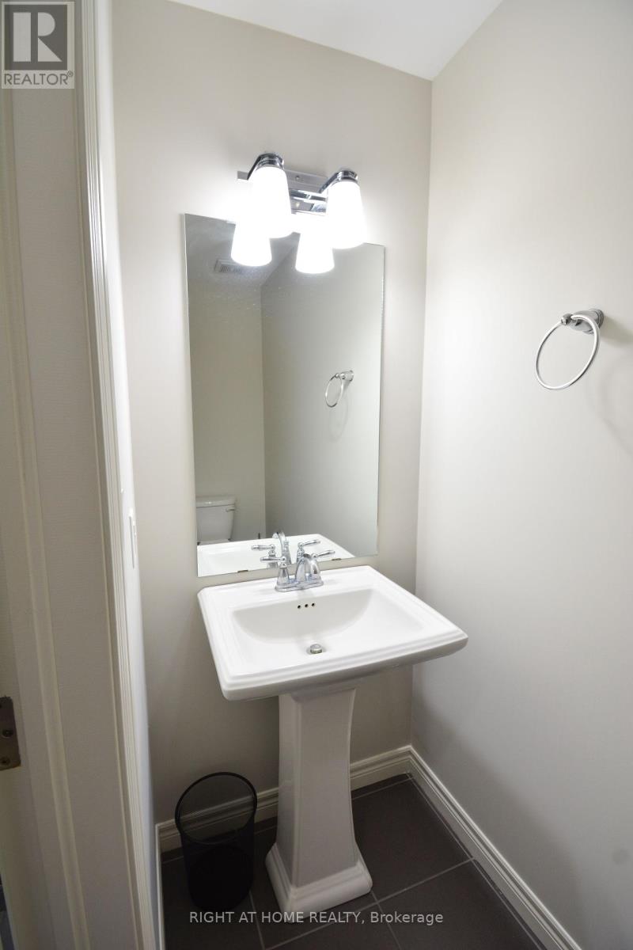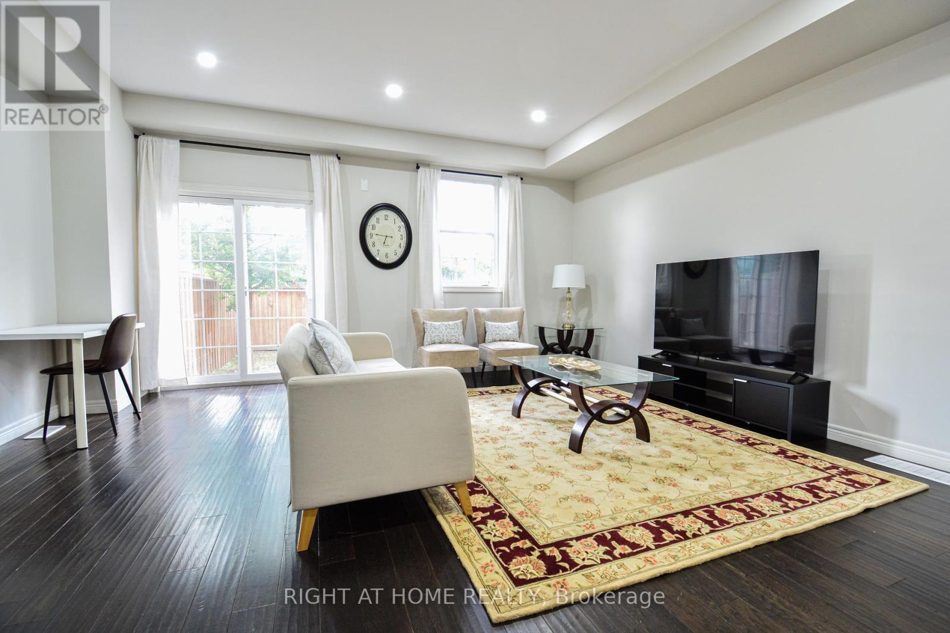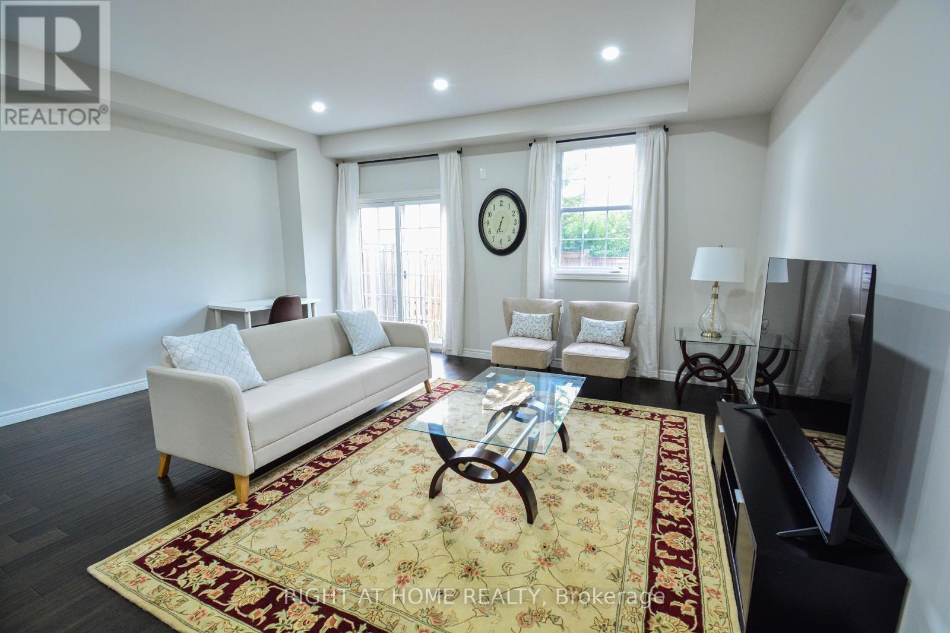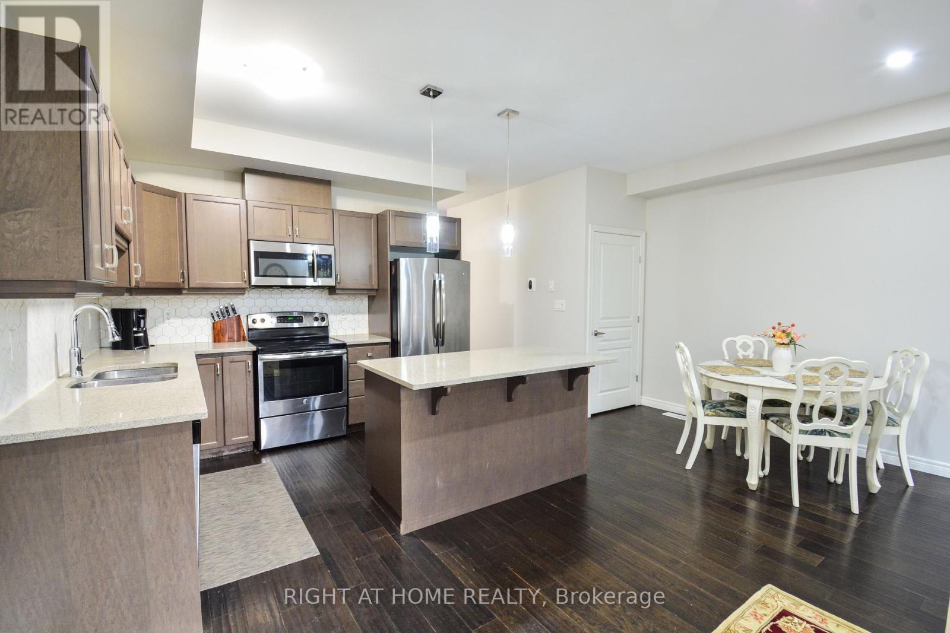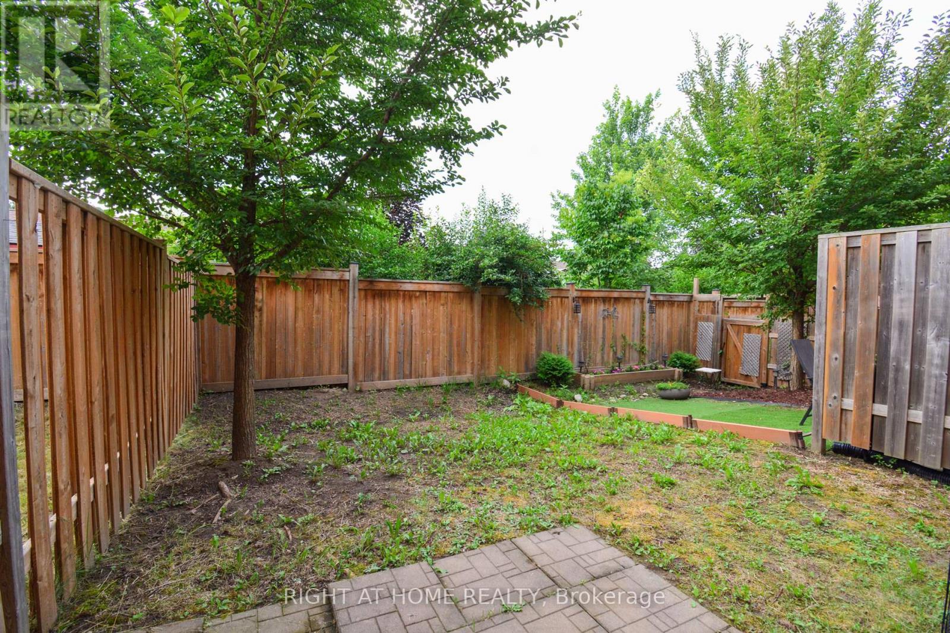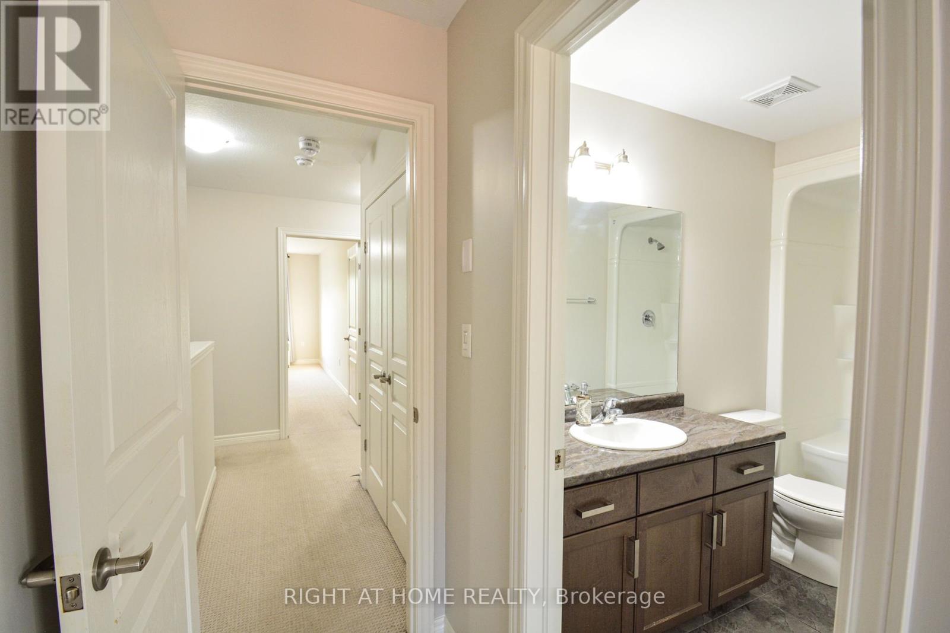44 Robert Peel Road Kitchener, Ontario N2H 0B5
$749,000Maintenance, Parcel of Tied Land
$135 Monthly
Maintenance, Parcel of Tied Land
$135 MonthlyLocation Location Location. In the heart of a vibrant downtown Kitchener community (Victoria Commons), this methodically maintained 3-beds, and 3-baths home offers aprox. 1700 sq/ft of finished space. Home offers one of the best elevation in the sub-division. Step onto the main floor via main door or garage door entry and be greeted by the warmth of hardwood flooring, which flows seamlessly throughout the main floor. Ample windows on both levels brings in a lot of natural light. The main level offers 9ft ceilings and upgraded kitchen, featuring upgraded kitchen cabinets, quartz countertops, a backsplash, an island, and stainless steel appliances. The main floor living and dining offers generous space boasted with pot lights. Upstairs offers three spacious bedrooms, including a luxurious primary suite, his and hers closets, and an ensuite. The laundry on the second floor provides a lot of convenience. Basement is waiting for a creative touch, provides rough in for washroom and can add ample living space. Located near Kitchener's downtown, easy access to the GO station, Highways 7/8, Universities (Waterloo/Laurier), Conestoga College, Google, Breithaupt Centre, GR Hospital, and many other amenities offered by downtown Kitchener. With its premium layout and lot, home stands out as a rare find in the market. Additionally, enjoy the comfort and convenience of a private driveway, private backyard, & garage door entry. (id:55093)
Property Details
| MLS® Number | X9268247 |
| Property Type | Single Family |
| EquipmentType | Water Heater - Gas |
| Features | Sump Pump |
| ParkingSpaceTotal | 2 |
| RentalEquipmentType | Water Heater - Gas |
Building
| BathroomTotal | 3 |
| BedroomsAboveGround | 3 |
| BedroomsTotal | 3 |
| Appliances | Garage Door Opener Remote(s), Water Heater, Dishwasher, Dryer, Garage Door Opener, Microwave, Refrigerator, Stove, Washer |
| BasementDevelopment | Unfinished |
| BasementType | Full (unfinished) |
| ConstructionStatus | Insulation Upgraded |
| ConstructionStyleAttachment | Attached |
| CoolingType | Central Air Conditioning |
| ExteriorFinish | Brick |
| FoundationType | Poured Concrete |
| HalfBathTotal | 1 |
| HeatingFuel | Natural Gas |
| HeatingType | Forced Air |
| StoriesTotal | 2 |
| Type | Row / Townhouse |
| UtilityWater | Municipal Water |
Parking
| Garage |
Land
| Acreage | No |
| SizeDepth | 101 Ft |
| SizeFrontage | 18 Ft |
| SizeIrregular | 18 X 101.84 Ft |
| SizeTotalText | 18 X 101.84 Ft |
Rooms
| Level | Type | Length | Width | Dimensions |
|---|---|---|---|---|
| Second Level | Primary Bedroom | 4 m | 4.7 m | 4 m x 4.7 m |
| Second Level | Bedroom 2 | 2.67 m | 3.42 m | 2.67 m x 3.42 m |
| Second Level | Bedroom 3 | 2.44 m | 3.75 m | 2.44 m x 3.75 m |
| Main Level | Great Room | 5.27 m | 4.82 m | 5.27 m x 4.82 m |
| Main Level | Kitchen | 3.08 m | 2.74 m | 3.08 m x 2.74 m |
Utilities
| Cable | Available |
| Sewer | Installed |
https://www.realtor.ca/real-estate/27328618/44-robert-peel-road-kitchener
Interested?
Contact us for more information
Imran Arshid
Salesperson
480 Eglinton Ave West
Mississauga, Ontario L5R 0G2






