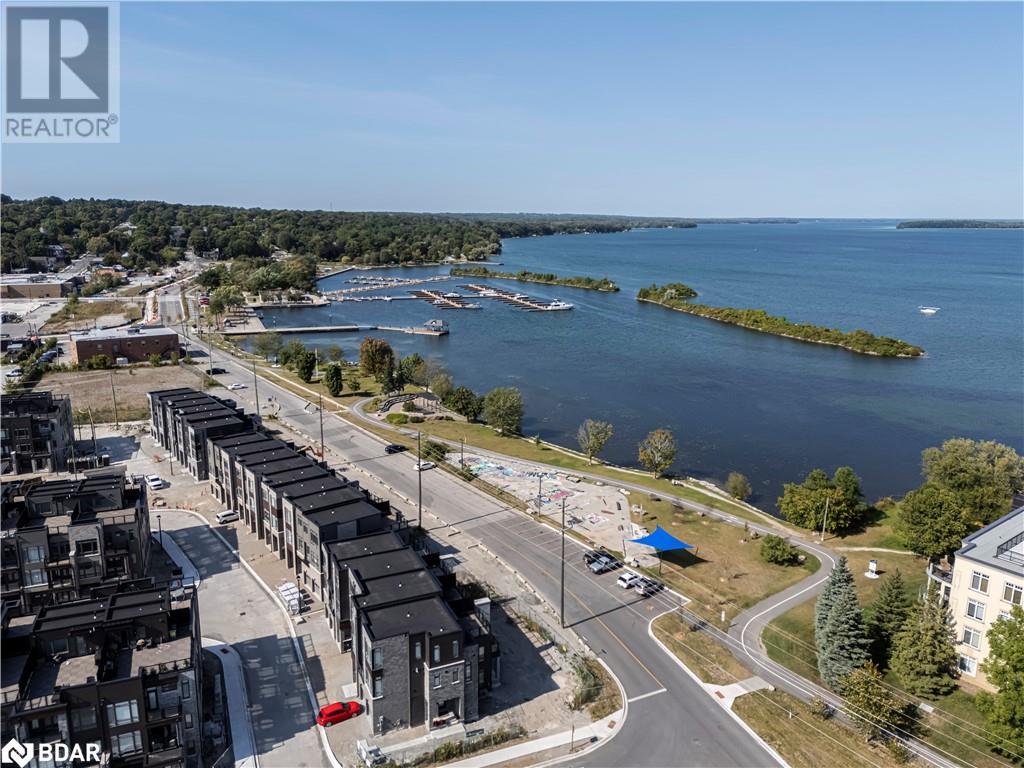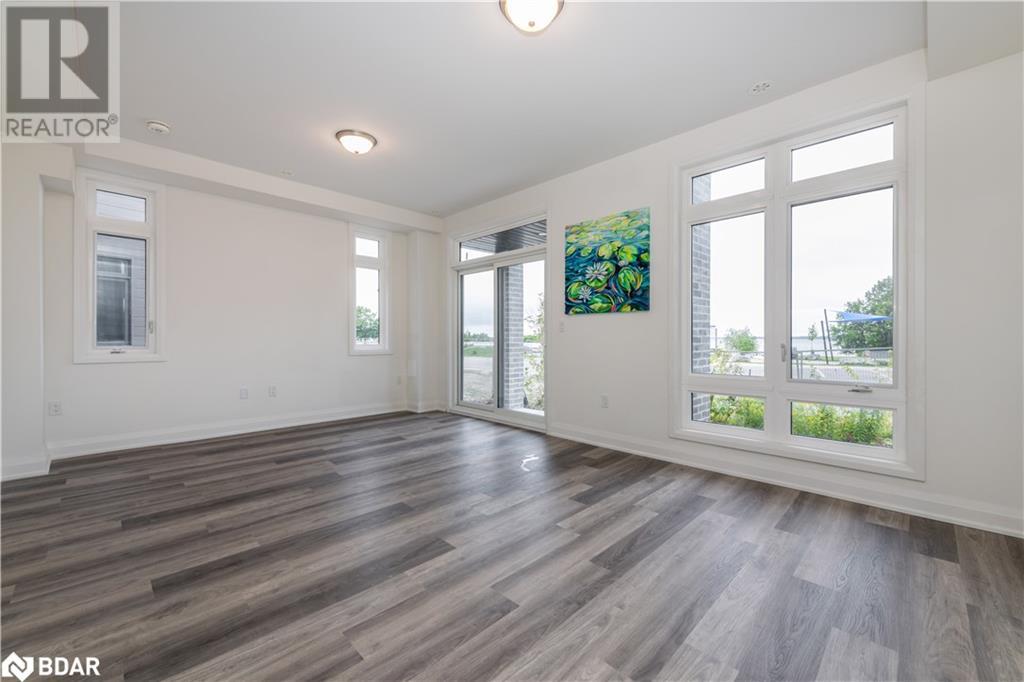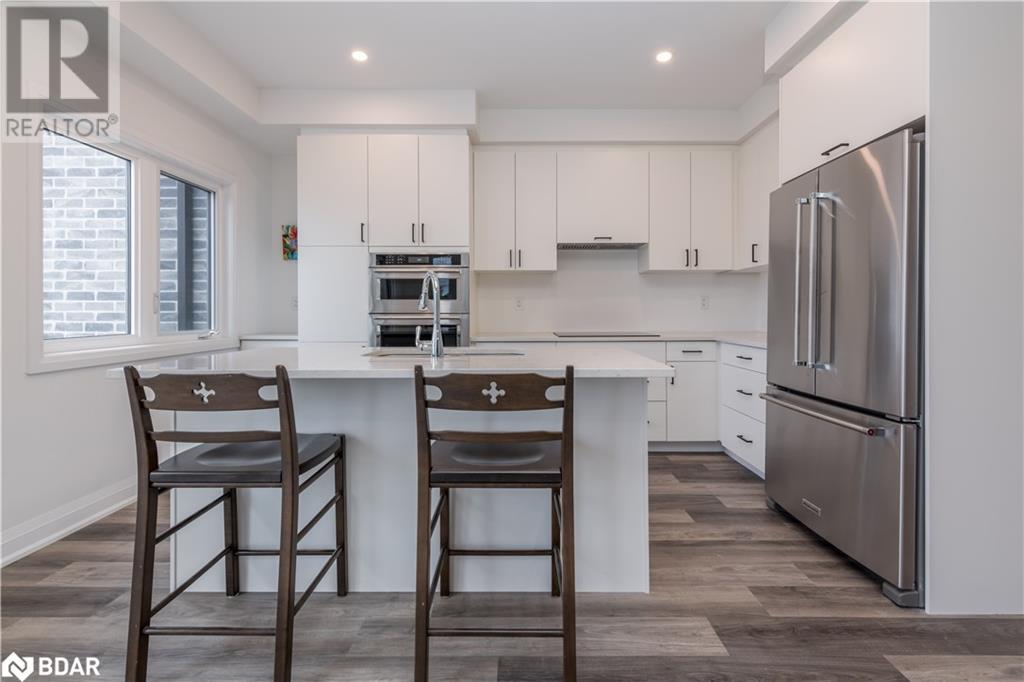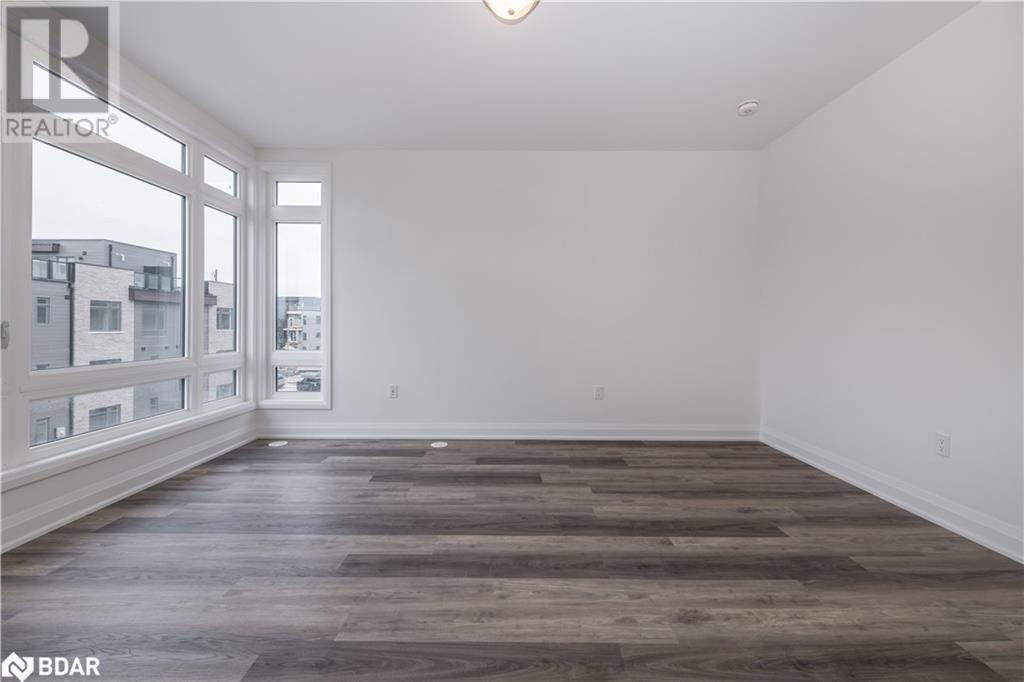68 Wyn Wood Lane Orillia, Ontario L3V 8P7
$1,199,900Maintenance,
$250.19 Monthly
Maintenance,
$250.19 MonthlyWelcome to this stunning 3-storey corner unit townhome in the highly sought-after Fresh Towns complex. Situated just steps from Lake Couchiching with an unobstruted view of the lake, the Port of Orillia, Couchiching Beach Park and the downtown core this property offers a prime lakeside location. Inside the home boasts a contemporary layout, perfect for customization. The open-concept living area flows seamlessly into a sleek kitchen, featuring brand-new stainless steel appliances and modern finishes. With 3 spacious bedrooms and 3 bathrooms, including a luxurious primary suite with a walk-in closet and 4-piece ensuite boasting a marble stand-up shower and a large soaker tub, comfort and sophistication are at the forefront. Enjoy the serene direct water views from the decks on all three levels, offering the ideal spots for morning coffee or evening entertaining with family & friends. The attached double-car garage with walk-in entry adds convenience to this already perfect package. Experience the vibrant lifestyle of downtown Orillia at your fingertips, the Port with local shops, restaurants, and the beauty of Lake Couchiching just a short stroll away! (id:55093)
Property Details
| MLS® Number | 40635809 |
| Property Type | Single Family |
| AmenitiesNearBy | Beach, Hospital, Park, Public Transit, Shopping |
| Features | Balcony |
| ParkingSpaceTotal | 4 |
| StorageType | Locker |
| ViewType | Lake View |
Building
| BathroomTotal | 3 |
| BedroomsAboveGround | 3 |
| BedroomsTotal | 3 |
| Age | New Building |
| Amenities | Party Room |
| Appliances | Dishwasher, Refrigerator, Stove |
| ArchitecturalStyle | 3 Level |
| BasementType | None |
| ConstructionStyleAttachment | Attached |
| CoolingType | Central Air Conditioning |
| ExteriorFinish | Brick Veneer, Vinyl Siding |
| HeatingFuel | Natural Gas |
| HeatingType | Forced Air |
| StoriesTotal | 3 |
| SizeInterior | 1981.06 Sqft |
| Type | Row / Townhouse |
| UtilityWater | Municipal Water |
Parking
| Attached Garage |
Land
| AccessType | Road Access |
| Acreage | No |
| LandAmenities | Beach, Hospital, Park, Public Transit, Shopping |
| Sewer | Municipal Sewage System |
| SizeFrontage | 32 Ft |
| SizeTotalText | Under 1/2 Acre |
| ZoningDescription | R4-15 |
Rooms
| Level | Type | Length | Width | Dimensions |
|---|---|---|---|---|
| Second Level | Utility Room | 8'2'' x 2'10'' | ||
| Second Level | 3pc Bathroom | 7'4'' x 8'9'' | ||
| Second Level | Bedroom | 11'8'' x 8'9'' | ||
| Second Level | Bedroom | 8'6'' x 10'1'' | ||
| Second Level | Kitchen | 14'5'' x 8'1'' | ||
| Second Level | Family Room | 22'1'' x 12'5'' | ||
| Third Level | 4pc Bathroom | 13'10'' x 6'2'' | ||
| Third Level | Primary Bedroom | 19'10'' x 12'7'' | ||
| Main Level | 3pc Bathroom | 5'0'' x 8'11'' | ||
| Main Level | Living Room | 13'0'' x 19'1'' |
https://www.realtor.ca/real-estate/27330143/68-wyn-wood-lane-orillia
Interested?
Contact us for more information
Marci Csumrik
Salesperson
97 Neywash Street
Orillia, Ontario L3V 6R9
Kyla Epstein
Salesperson
97 Neywash Street
Orillia, Ontario L3V 6R9



































