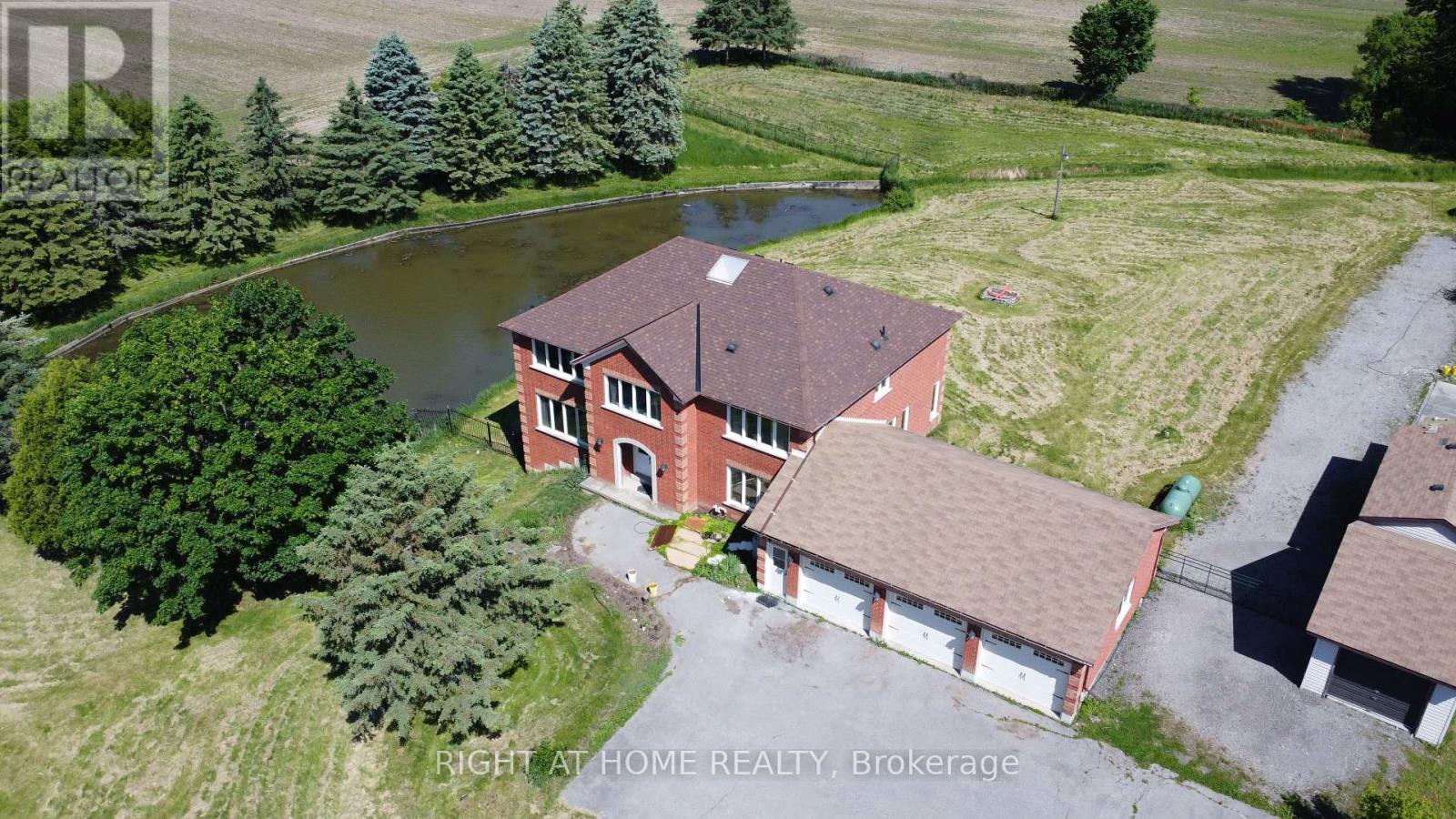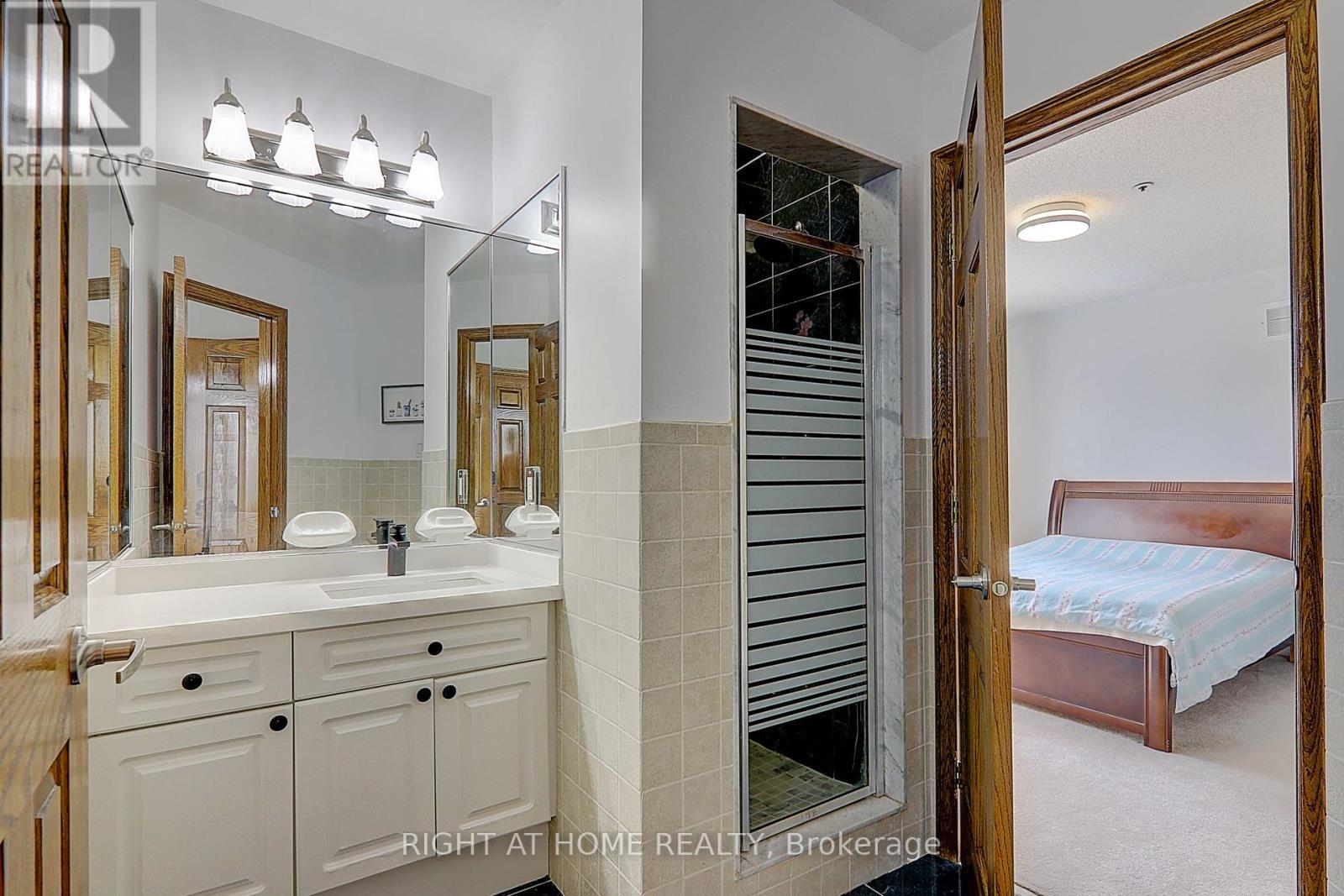1008 Mount Albert Road East Gwillimbury, Ontario L0G 1V0
$2,390,000
Country Living in the City. Discover a gem in East Gwillimbury: a sprawling estate featuring a large pond set within 2 acres of land. This magnificent mansion offers 6,000 square feet of living space, including 5 bedrooms and a spacious deck, providing an ideal setting for those seeking inner peace. Located just minutes from Newmarket, this property offers convenient access to all amenities, including the 404 highway and public transit options such as the East Gwillimbury GO Train Station. Enjoy nearby shopping at Costco and Upper Canada Mall. **** EXTRAS **** Roof 2017, Window 2018, Furnace 2019, Insulation 2018 (id:55093)
Property Details
| MLS® Number | N8477074 |
| Property Type | Single Family |
| Community Name | Sharon |
| AmenitiesNearBy | Hospital, Public Transit, Schools |
| Features | Ravine |
| ParkingSpaceTotal | 13 |
| ViewType | View |
Building
| BathroomTotal | 5 |
| BedroomsAboveGround | 5 |
| BedroomsBelowGround | 2 |
| BedroomsTotal | 7 |
| Appliances | Central Vacuum |
| BasementDevelopment | Finished |
| BasementFeatures | Walk Out |
| BasementType | N/a (finished) |
| ConstructionStyleAttachment | Detached |
| CoolingType | Central Air Conditioning |
| ExteriorFinish | Brick |
| FlooringType | Carpeted, Hardwood, Ceramic |
| HalfBathTotal | 1 |
| HeatingFuel | Natural Gas |
| HeatingType | Forced Air |
| StoriesTotal | 2 |
| Type | House |
Parking
| Attached Garage |
Land
| Acreage | No |
| LandAmenities | Hospital, Public Transit, Schools |
| Sewer | Septic System |
| SizeDepth | 352 Ft |
| SizeFrontage | 250 Ft |
| SizeIrregular | 250.15 X 352.94 Ft ; Irreg |
| SizeTotalText | 250.15 X 352.94 Ft ; Irreg |
| SurfaceWater | Lake/pond |
Rooms
| Level | Type | Length | Width | Dimensions |
|---|---|---|---|---|
| Second Level | Bedroom 4 | 3.74 m | 3.31 m | 3.74 m x 3.31 m |
| Second Level | Bedroom 5 | 4 m | 3.68 m | 4 m x 3.68 m |
| Second Level | Primary Bedroom | 7.58 m | 4.43 m | 7.58 m x 4.43 m |
| Second Level | Bedroom 2 | 4.04 m | 3.07 m | 4.04 m x 3.07 m |
| Second Level | Bedroom 3 | 3.58 m | 2.92 m | 3.58 m x 2.92 m |
| Basement | Recreational, Games Room | 10.28 m | 9.01 m | 10.28 m x 9.01 m |
| Main Level | Living Room | 5.07 m | 3.64 m | 5.07 m x 3.64 m |
| Main Level | Dining Room | 4.24 m | 3.84 m | 4.24 m x 3.84 m |
| Main Level | Kitchen | 7.39 m | 3.96 m | 7.39 m x 3.96 m |
| Main Level | Eating Area | 7.39 m | 3.11 m | 7.39 m x 3.11 m |
| Main Level | Family Room | 6.75 m | 3.63 m | 6.75 m x 3.63 m |
| Main Level | Office | 3.55 m | 3.4 m | 3.55 m x 3.4 m |
Utilities
| Cable | Installed |
| Sewer | Installed |
https://www.realtor.ca/real-estate/27089563/1008-mount-albert-road-east-gwillimbury-sharon
Interested?
Contact us for more information
Calvin Ni
Salesperson
1550 16th Avenue Bldg B Unit 3 & 4
Richmond Hill, Ontario L4B 3K9
Songyu Ni
Salesperson
1396 Don Mills Rd Unit B-121
Toronto, Ontario M3B 0A7





































