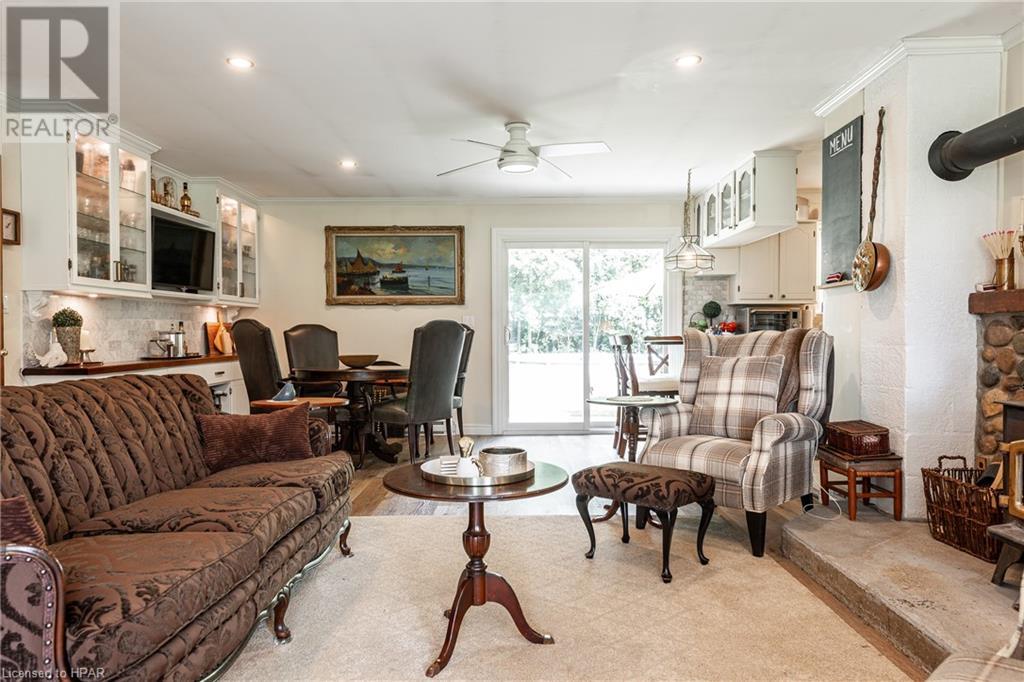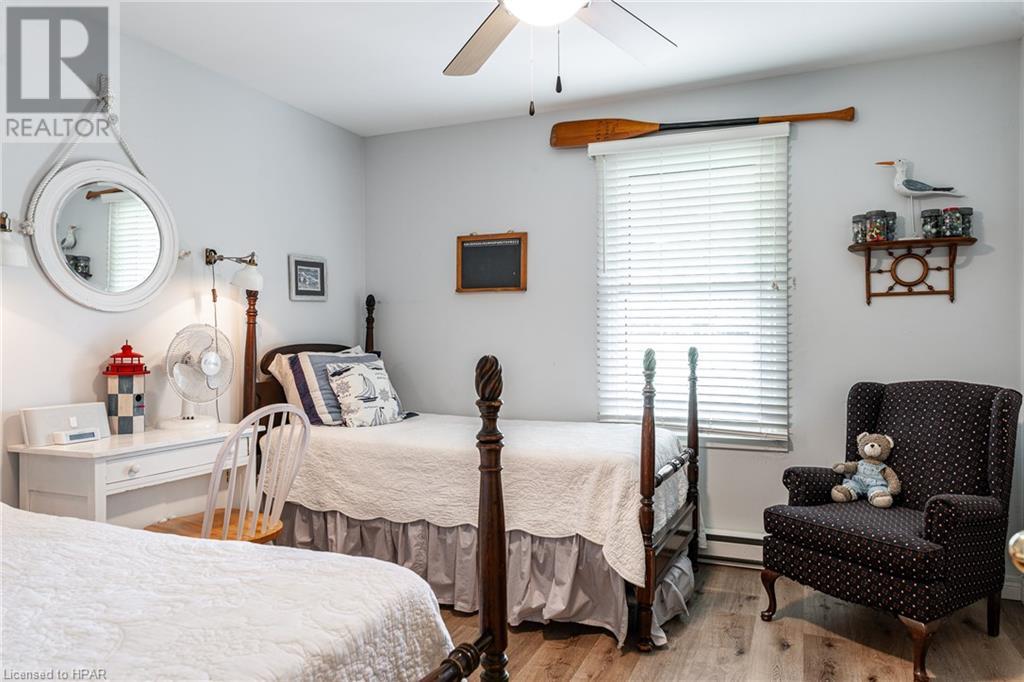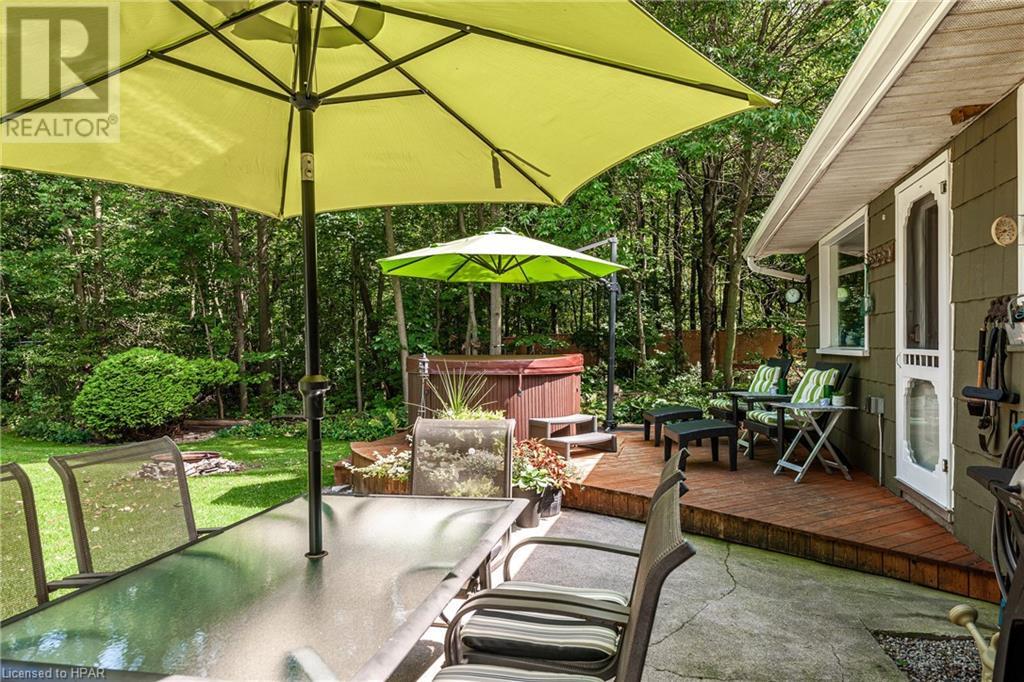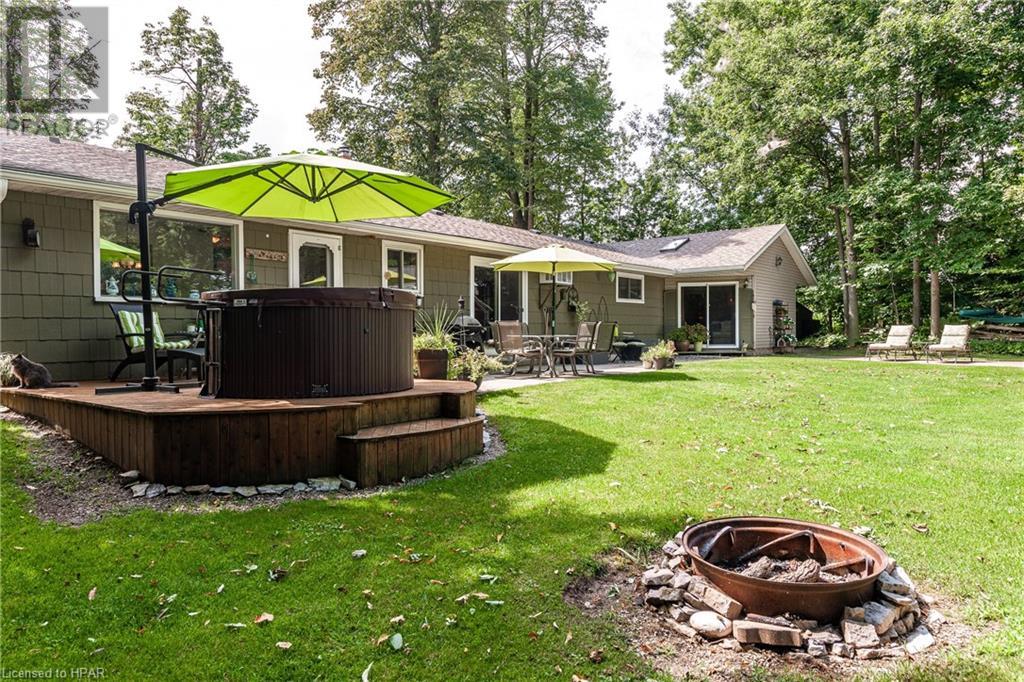5132 10 Line St. Marys, Ontario N4X 1C4
$1,100,000
Welcome to your dream home in the country—a sprawling ranch bungalow nestled on 1.89 acres of serene, natural beauty on a paved road. This lovingly maintained property offers the perfect blend of comfort and style, surrounded by a small forest with trails perfect for peaceful walks or outdoor adventures. Inside, you'll find 4+ spacious bedrooms, two beautifully appointed bathrooms, and an oversized family room ideal for gatherings. There's also a cozy living room where you can warm up by the woodstove, a formal dining room for special occasions, and a bright kitchen with a sit-up peninsula, a built-in bar, and an eating/games area with patio doors that open to the stunning backyard. The laundry is conveniently tucked in the organized pantry. Main floor living at its best! Step outside to enjoy the meticulously landscaped yard, complete with an above-ground pool for summer fun and a fire pit for cozy evenings under the stars, and fruit trees for your enjoyment. This home is more than just a place to live; it's a lifestyle, offering the perfect mix of tranquility, privacy and convenience. Whether you're looking for a family home or a peaceful retreat, this property is ready to welcome you. Schedule your viewing today and start making memories in this beautiful, hard-to-find-, one-of-a-kind home. Located close to St. Marys, 20 minutes to Stratford and 45 to London. It’s all here - you deserve this! (id:55093)
Property Details
| MLS® Number | 40637480 |
| Property Type | Single Family |
| AmenitiesNearBy | Golf Nearby, Hospital, Place Of Worship, Schools, Shopping |
| CommunityFeatures | Quiet Area |
| Features | Crushed Stone Driveway, Skylight, Country Residential, Automatic Garage Door Opener |
| ParkingSpaceTotal | 9 |
| PoolType | Above Ground Pool |
| Structure | Shed, Porch |
Building
| BathroomTotal | 2 |
| BedroomsAboveGround | 4 |
| BedroomsTotal | 4 |
| Appliances | Dishwasher, Dryer, Refrigerator, Stove, Water Softener, Washer, Hood Fan, Wine Fridge |
| ArchitecturalStyle | Bungalow |
| BasementType | None |
| ConstructedDate | 1973 |
| ConstructionStyleAttachment | Detached |
| CoolingType | Window Air Conditioner |
| ExteriorFinish | Other, Vinyl Siding |
| Fixture | Ceiling Fans |
| HeatingFuel | Electric |
| HeatingType | Baseboard Heaters, Stove |
| StoriesTotal | 1 |
| SizeInterior | 2265 Sqft |
| Type | House |
| UtilityWater | Drilled Well |
Parking
| Attached Garage |
Land
| Acreage | Yes |
| LandAmenities | Golf Nearby, Hospital, Place Of Worship, Schools, Shopping |
| Sewer | Septic System |
| SizeFrontage | 227 Ft |
| SizeIrregular | 1.89 |
| SizeTotal | 1.89 Ac|1/2 - 1.99 Acres |
| SizeTotalText | 1.89 Ac|1/2 - 1.99 Acres |
| ZoningDescription | Nre2 |
Rooms
| Level | Type | Length | Width | Dimensions |
|---|---|---|---|---|
| Main Level | 5pc Bathroom | 7'6'' x 6'10'' | ||
| Main Level | 4pc Bathroom | 12'3'' x 5'1'' | ||
| Main Level | Office | 13'0'' x 6'11'' | ||
| Main Level | Bedroom | 11'3'' x 11'2'' | ||
| Main Level | Bedroom | 11'5'' x 11'4'' | ||
| Main Level | Bedroom | 11'5'' x 11'4'' | ||
| Main Level | Primary Bedroom | 15'8'' x 12'11'' | ||
| Main Level | Pantry | 9'5'' x 7'6'' | ||
| Main Level | Family Room | 23'5'' x 20'3'' | ||
| Main Level | Living Room | 17'5'' x 16'9'' | ||
| Main Level | Dinette | 15'11'' x 10'7'' | ||
| Main Level | Dining Room | 15'6'' x 13'10'' | ||
| Main Level | Kitchen | 11'6'' x 9'5'' |
https://www.realtor.ca/real-estate/27347084/5132-10-line-st-marys
Interested?
Contact us for more information
Janet Lange
Broker
245 Downie Street, Unit 108
Stratford, Ontario N5A 1X5














































