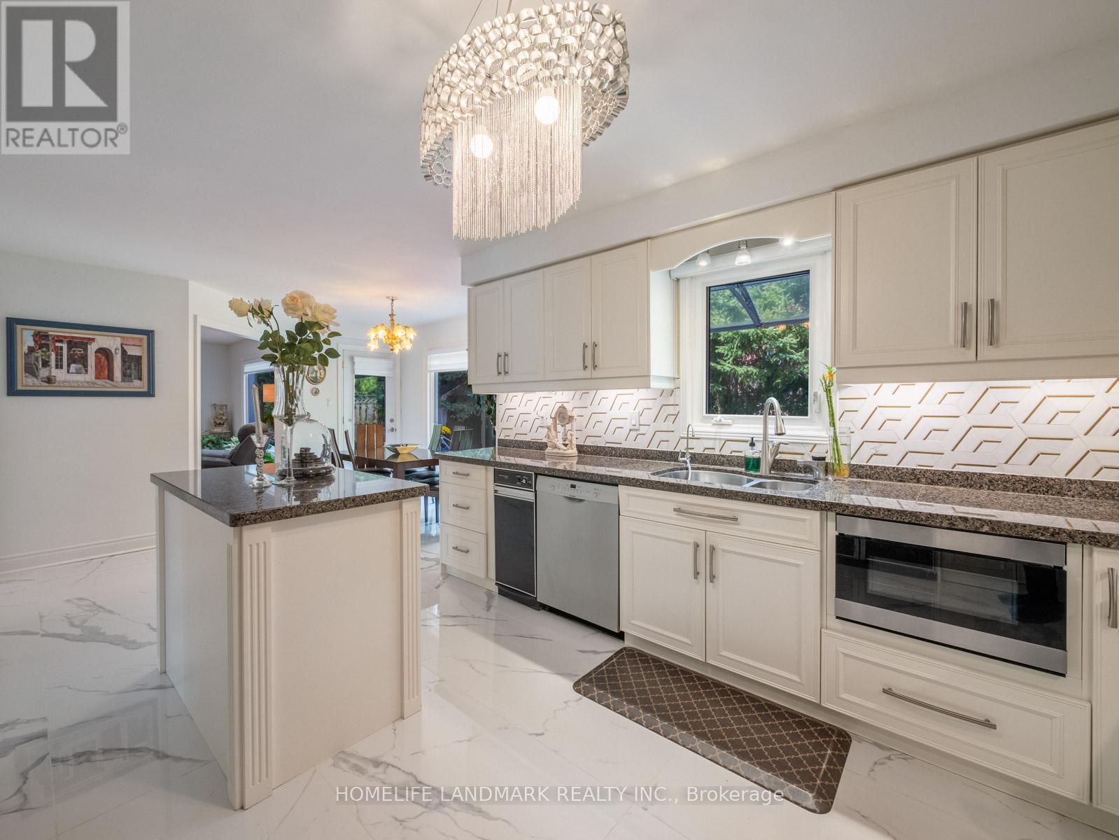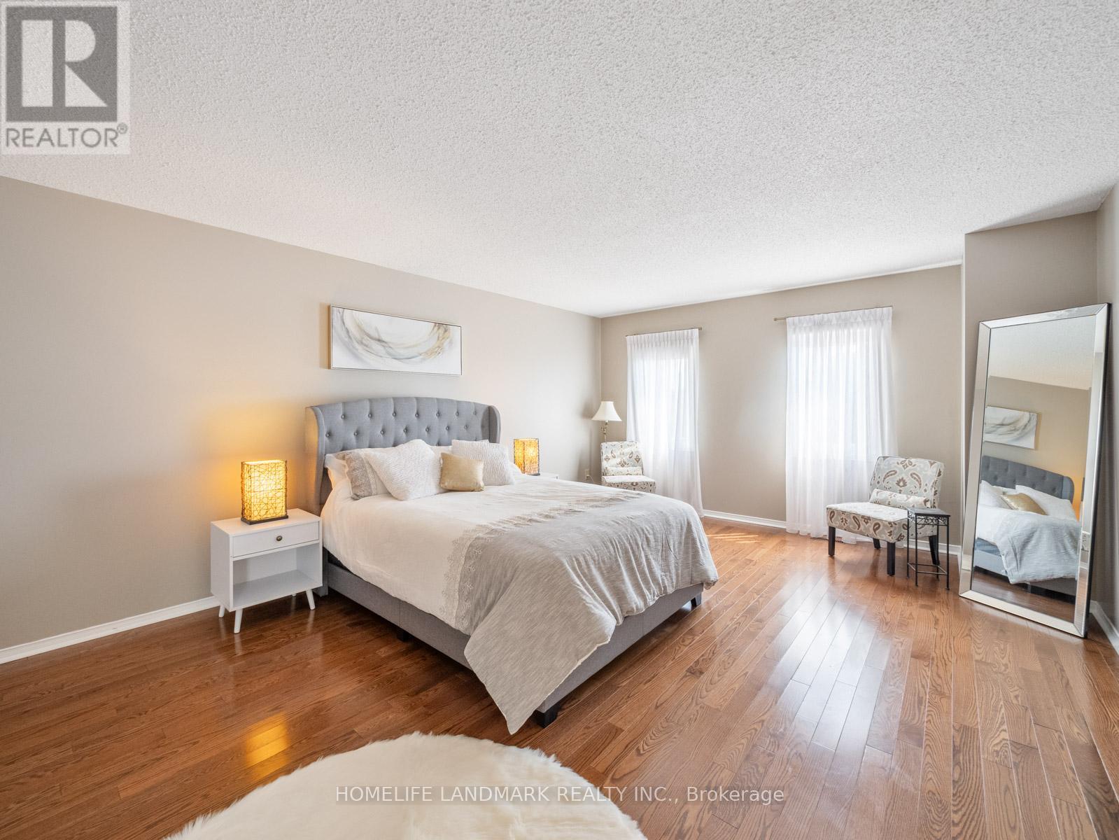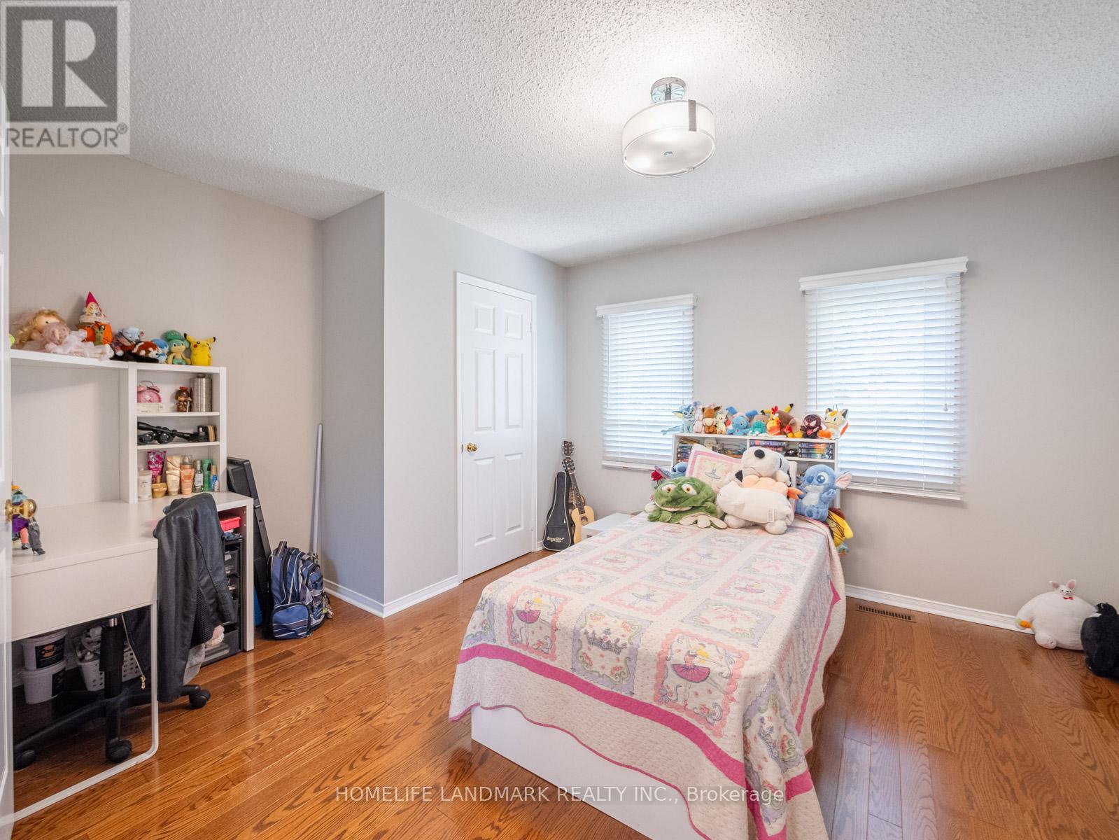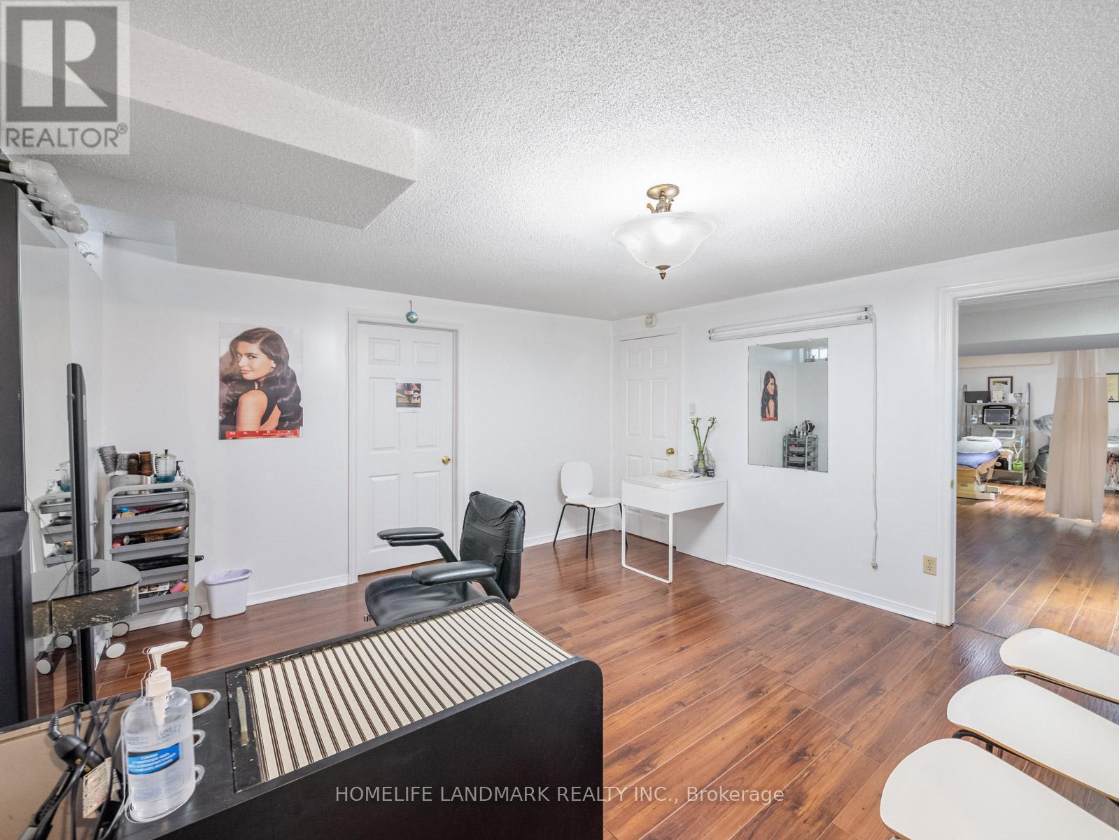53 Highgrove Crescent Richmond Hill, Ontario L4C 7W9
$2,370,000
Stunning 5+1 bdrm and 6 Bath Home rarely offered In Prestigious Heritage Estates in Mill Pond Neighbourhood. Huge Driveway, High Ceiling In Main Floor, Office. Beautiful Kitchen with Granite Ctrs and Quartz b/s, Under Sink Water Filter and Instant Hot Water System. Wet Bar in Family Room, Large New window In Family Room and Breakfast Area. Master Bedroom Boasts his/her Closets & his/her Ensuites. Partially Finished Walk-up Basement , Roof 2022 and Much More.Home Faces Rumble Pond, Library, Mill Pond and Hospital. Walking Distance to Top Rated Elementary Pleasantville PS and Transit. **** EXTRAS **** Sub-zero fridge, b/i d/w, gas range/hood fan, instant hot water dispenser, b/i grbg compactor/garborator, washer/dryer (new), high eff. Furnace, c/air c/vac, hunter douglas window cov's, all elf's, & gdo/remote,b/i microwave. (id:55093)
Property Details
| MLS® Number | N9284229 |
| Property Type | Single Family |
| Community Name | Mill Pond |
| AmenitiesNearBy | Hospital, Public Transit, Schools |
| ParkingSpaceTotal | 8 |
| Structure | Shed |
Building
| BathroomTotal | 6 |
| BedroomsAboveGround | 5 |
| BedroomsBelowGround | 1 |
| BedroomsTotal | 6 |
| BasementDevelopment | Partially Finished |
| BasementType | N/a (partially Finished) |
| ConstructionStyleAttachment | Detached |
| CoolingType | Central Air Conditioning |
| ExteriorFinish | Brick |
| FireplacePresent | Yes |
| FlooringType | Hardwood, Ceramic |
| FoundationType | Unknown |
| HalfBathTotal | 1 |
| HeatingFuel | Natural Gas |
| HeatingType | Forced Air |
| StoriesTotal | 2 |
| Type | House |
| UtilityWater | Municipal Water |
Parking
| Attached Garage |
Land
| Acreage | No |
| LandAmenities | Hospital, Public Transit, Schools |
| Sewer | Sanitary Sewer |
| SizeDepth | 115 Ft |
| SizeFrontage | 57 Ft |
| SizeIrregular | 57 X 115 Ft |
| SizeTotalText | 57 X 115 Ft |
| SurfaceWater | Lake/pond |
| ZoningDescription | Residential |
Rooms
| Level | Type | Length | Width | Dimensions |
|---|---|---|---|---|
| Second Level | Bedroom 4 | 3.65 m | 3.05 m | 3.65 m x 3.05 m |
| Second Level | Bedroom 5 | 3.05 m | 3.39 m | 3.05 m x 3.39 m |
| Second Level | Primary Bedroom | 4.27 m | 5.97 m | 4.27 m x 5.97 m |
| Second Level | Bedroom 2 | 4.08 m | 3.57 m | 4.08 m x 3.57 m |
| Second Level | Bedroom 3 | 5.18 m | 3.57 m | 5.18 m x 3.57 m |
| Main Level | Living Room | 4.27 m | 5.97 m | 4.27 m x 5.97 m |
| Main Level | Study | 4.27 m | 5.05 m | 4.27 m x 5.05 m |
| Main Level | Dining Room | 5.18 m | 3.55 m | 5.18 m x 3.55 m |
| Main Level | Family Room | 5.36 m | 5.18 m | 5.36 m x 5.18 m |
| Main Level | Kitchen | 4.21 m | 3.66 m | 4.21 m x 3.66 m |
| Main Level | Eating Area | 4.15 m | 4.91 m | 4.15 m x 4.91 m |
https://www.realtor.ca/real-estate/27346988/53-highgrove-crescent-richmond-hill-mill-pond
Interested?
Contact us for more information
Ray Rafiee
Salesperson
7240 Woodbine Ave Unit 103
Markham, Ontario L3R 1A4










































