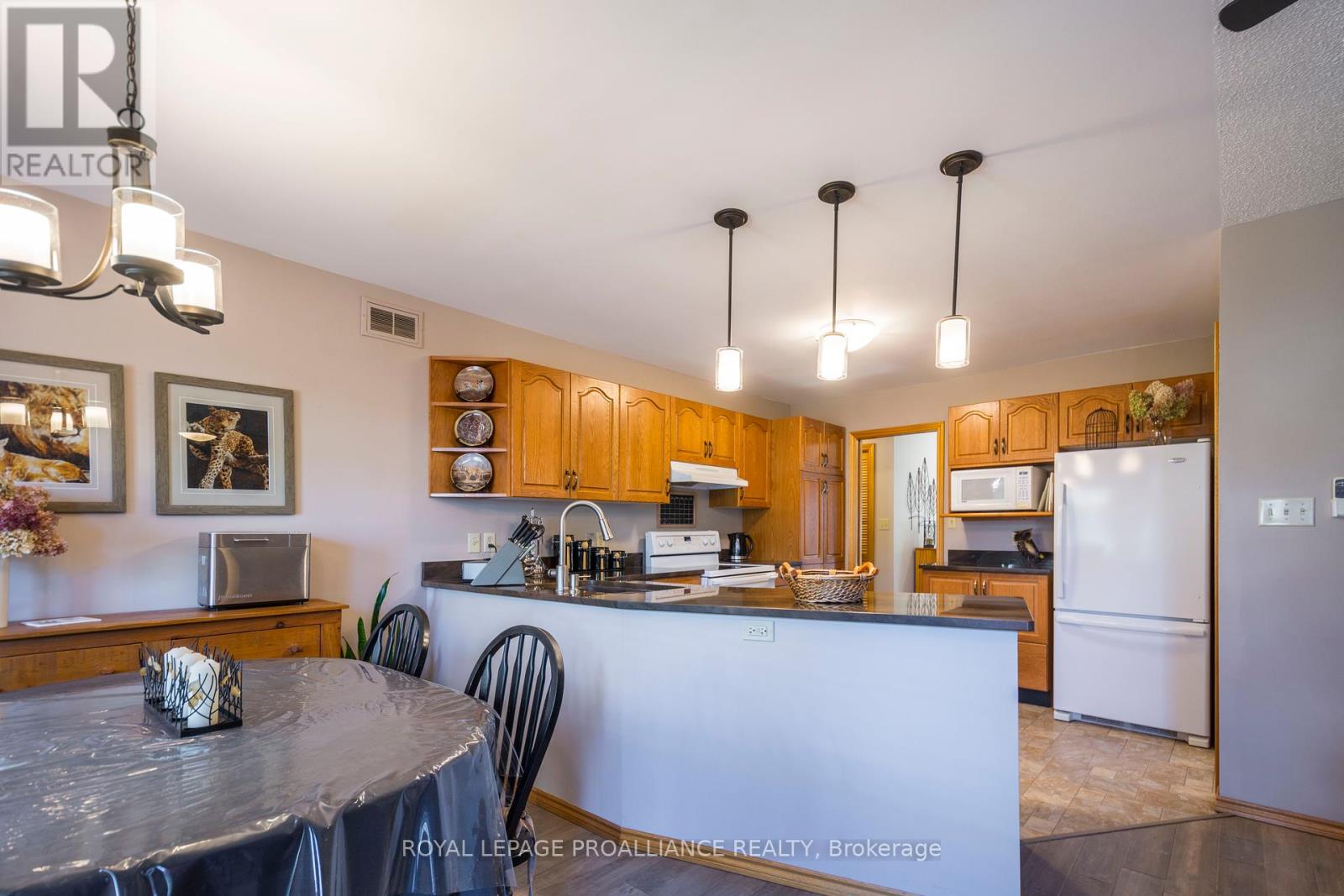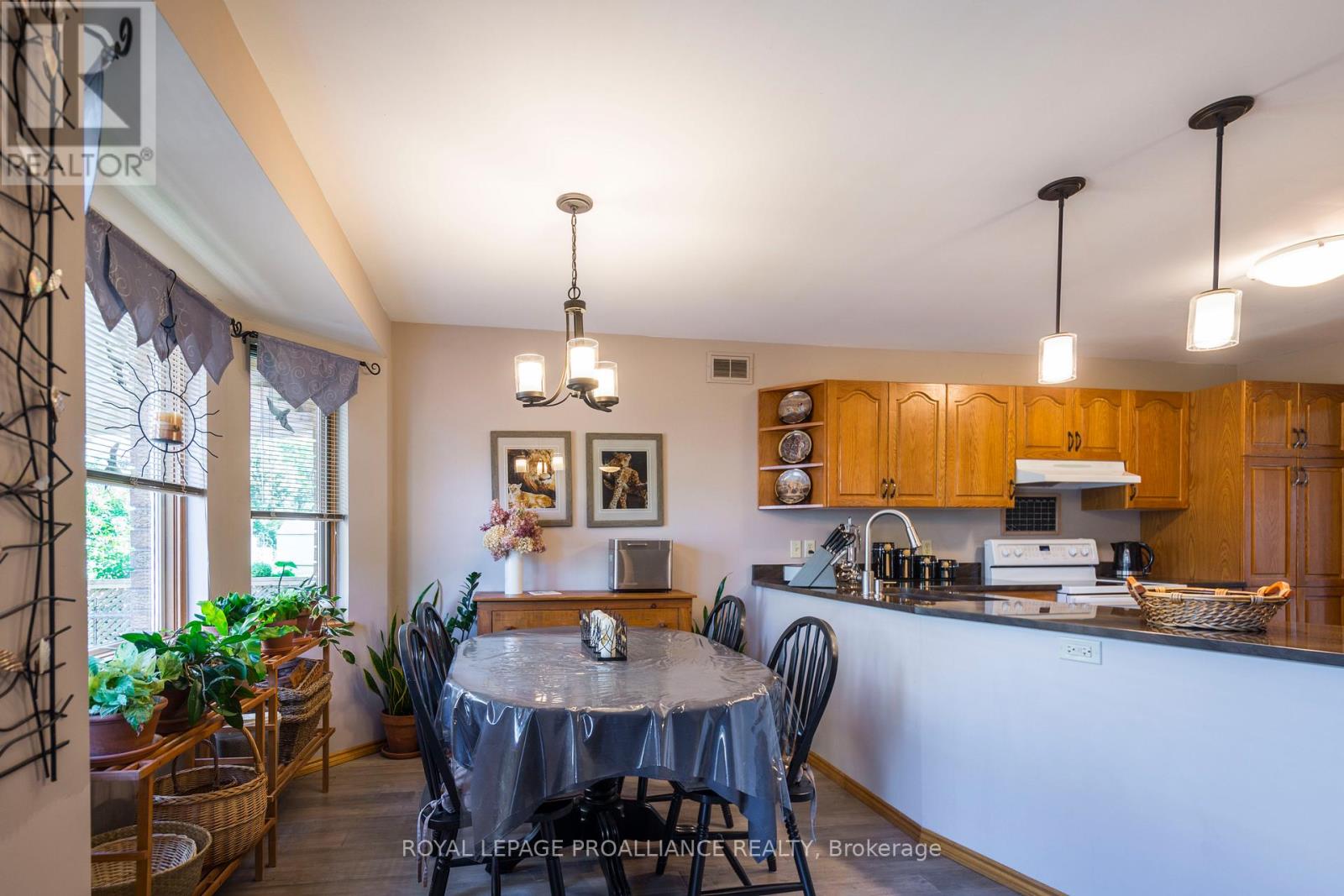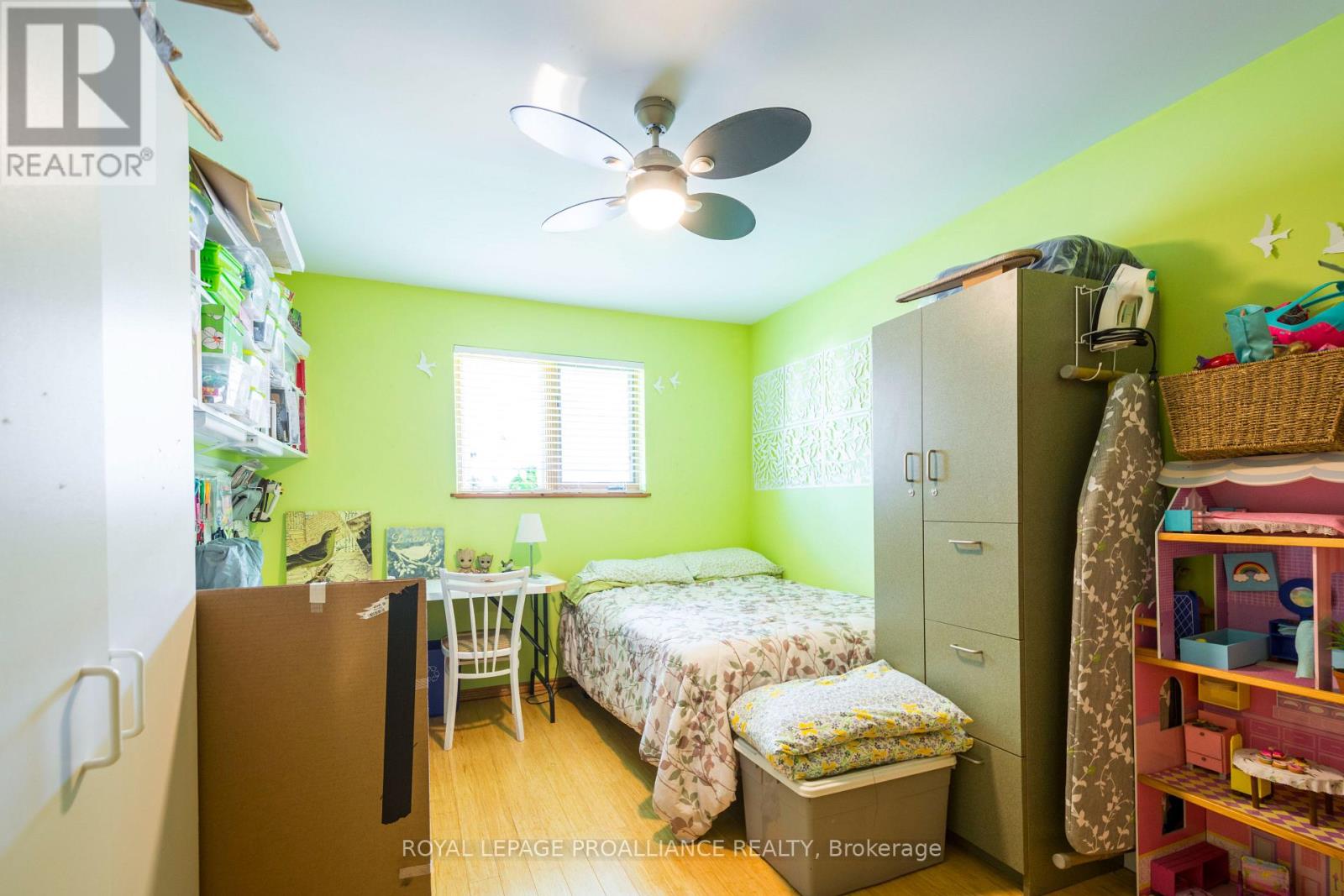8 Catherine Crescent Brighton, Ontario K0K 1H0
$689,900
This 1676 sq ft, Tobey Built 3 bedroom, 3 bath brick bungalow has an amazing lot. A gardeners delight. Private deck overlooking perennial gardens, pear, plum and apple trees. Kitchen has plenty of cupboards, counterspace and an eat in area overlooking the yard. Family room off of kitchen with cozy gas fireplace and patio doors to the back deck. Open concept living/dining area with lots of natural light. Heated double attached garage. Main floor laundry. Spacious Primary bedroom with walk in closet and 3 piece ensuite. Easily convert the lower level to a large inLaw suite. Currently lower level features a huge 30' x 14' rec room and an equally large hobby/games room(could be to 2 bedrooms), bathroom and office. Great location close to all the amenities Brighton has to offer. **** EXTRAS **** BBQ plumbed in, garage is heated, has a wash up sink and hot water tank, 200 amp (id:55093)
Property Details
| MLS® Number | X9297626 |
| Property Type | Single Family |
| Community Name | Brighton |
| EquipmentType | Water Heater - Gas |
| Features | Level Lot, Level |
| ParkingSpaceTotal | 4 |
| RentalEquipmentType | Water Heater - Gas |
| Structure | Deck, Shed |
Building
| BathroomTotal | 3 |
| BedroomsAboveGround | 3 |
| BedroomsTotal | 3 |
| Amenities | Fireplace(s) |
| Appliances | Garage Door Opener Remote(s), Water Heater, Blinds, Dishwasher, Dryer, Refrigerator, Stove, Washer |
| ArchitecturalStyle | Bungalow |
| BasementDevelopment | Partially Finished |
| BasementType | Full (partially Finished) |
| ConstructionStyleAttachment | Detached |
| CoolingType | Central Air Conditioning |
| ExteriorFinish | Brick |
| FireProtection | Smoke Detectors |
| FireplacePresent | Yes |
| FireplaceTotal | 1 |
| FoundationType | Block |
| HeatingFuel | Natural Gas |
| HeatingType | Forced Air |
| StoriesTotal | 1 |
| Type | House |
| UtilityWater | Municipal Water |
Parking
| Attached Garage |
Land
| Acreage | No |
| FenceType | Fenced Yard |
| LandscapeFeatures | Landscaped |
| Sewer | Sanitary Sewer |
| SizeDepth | 119 Ft |
| SizeFrontage | 66 Ft |
| SizeIrregular | 66.05 X 119 Ft |
| SizeTotalText | 66.05 X 119 Ft|under 1/2 Acre |
| ZoningDescription | R1 |
Rooms
| Level | Type | Length | Width | Dimensions |
|---|---|---|---|---|
| Lower Level | Bathroom | 2.57 m | 1.4 m | 2.57 m x 1.4 m |
| Lower Level | Recreational, Games Room | 4.23 m | 11.83 m | 4.23 m x 11.83 m |
| Lower Level | Recreational, Games Room | 4.57 m | 9.33 m | 4.57 m x 9.33 m |
| Main Level | Living Room | 4.33 m | 4.66 m | 4.33 m x 4.66 m |
| Main Level | Dining Room | 4.34 m | 3.25 m | 4.34 m x 3.25 m |
| Main Level | Kitchen | 6.34 m | 3.3 m | 6.34 m x 3.3 m |
| Main Level | Family Room | 3.35 m | 4.01 m | 3.35 m x 4.01 m |
| Main Level | Primary Bedroom | 3.62 m | 4.37 m | 3.62 m x 4.37 m |
| Main Level | Bathroom | 2.22 m | 1.84 m | 2.22 m x 1.84 m |
| Main Level | Bedroom 2 | 4.61 m | 3.04 m | 4.61 m x 3.04 m |
| Main Level | Bedroom 3 | 3.01 m | 2.71 m | 3.01 m x 2.71 m |
| Main Level | Bathroom | 2.03 m | 2.19 m | 2.03 m x 2.19 m |
Utilities
| Cable | Installed |
| Sewer | Installed |
https://www.realtor.ca/real-estate/27360923/8-catherine-crescent-brighton-brighton
Interested?
Contact us for more information
Nikki Lafferty
Broker
253 Dundas St E Unit B
Trenton, Ontario K8V 1M1
Carson Pederson
Salesperson
253 Dundas St E Unit B
Trenton, Ontario K8V 1M1




































