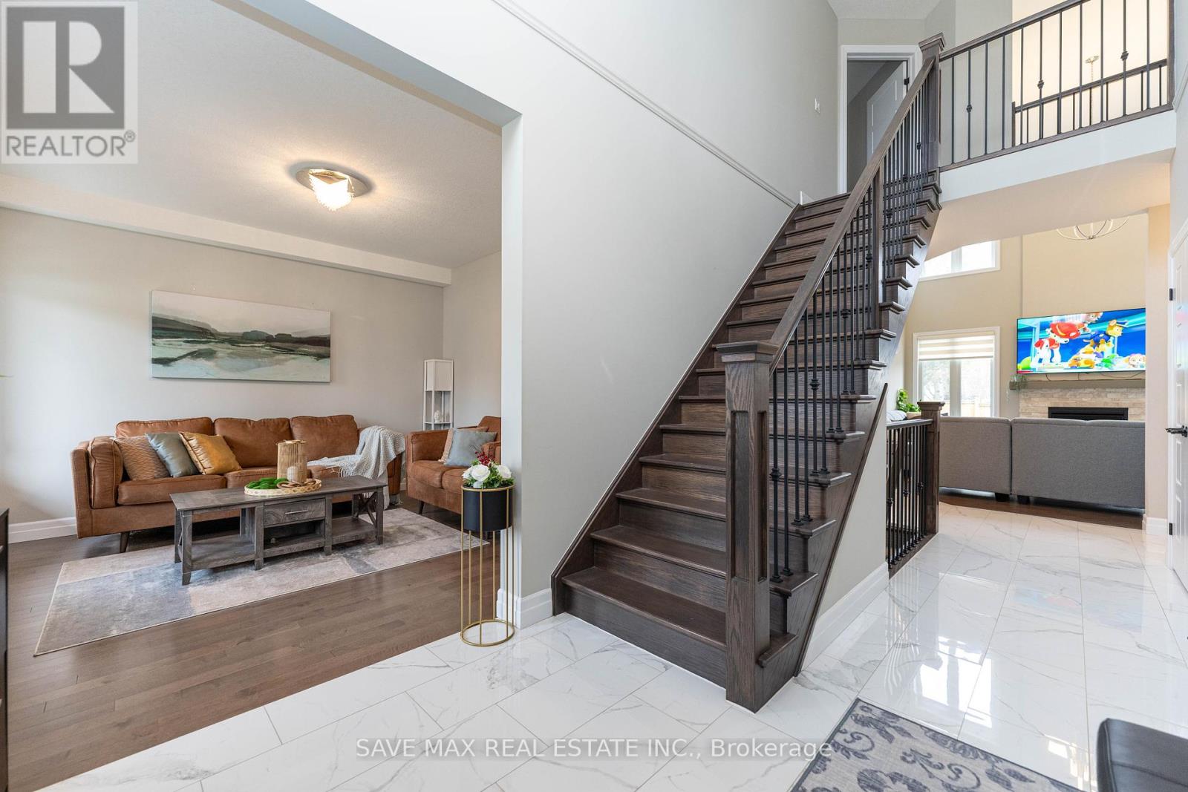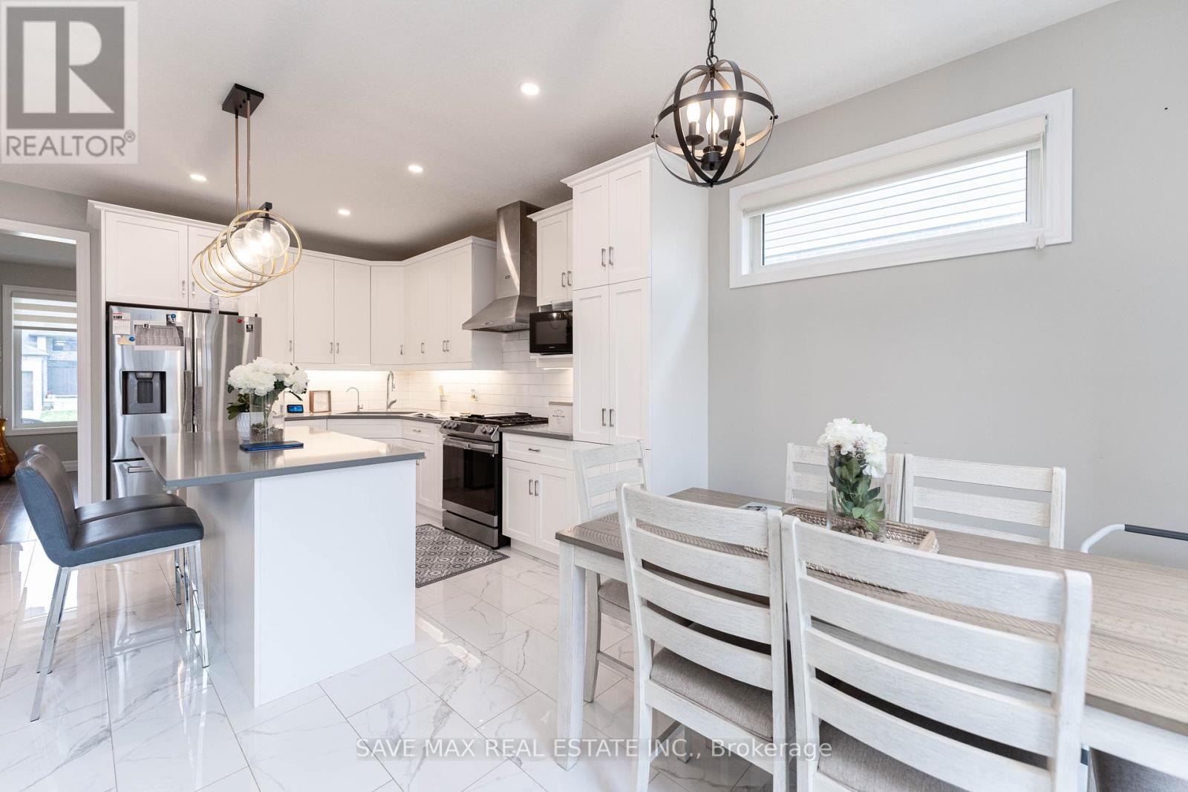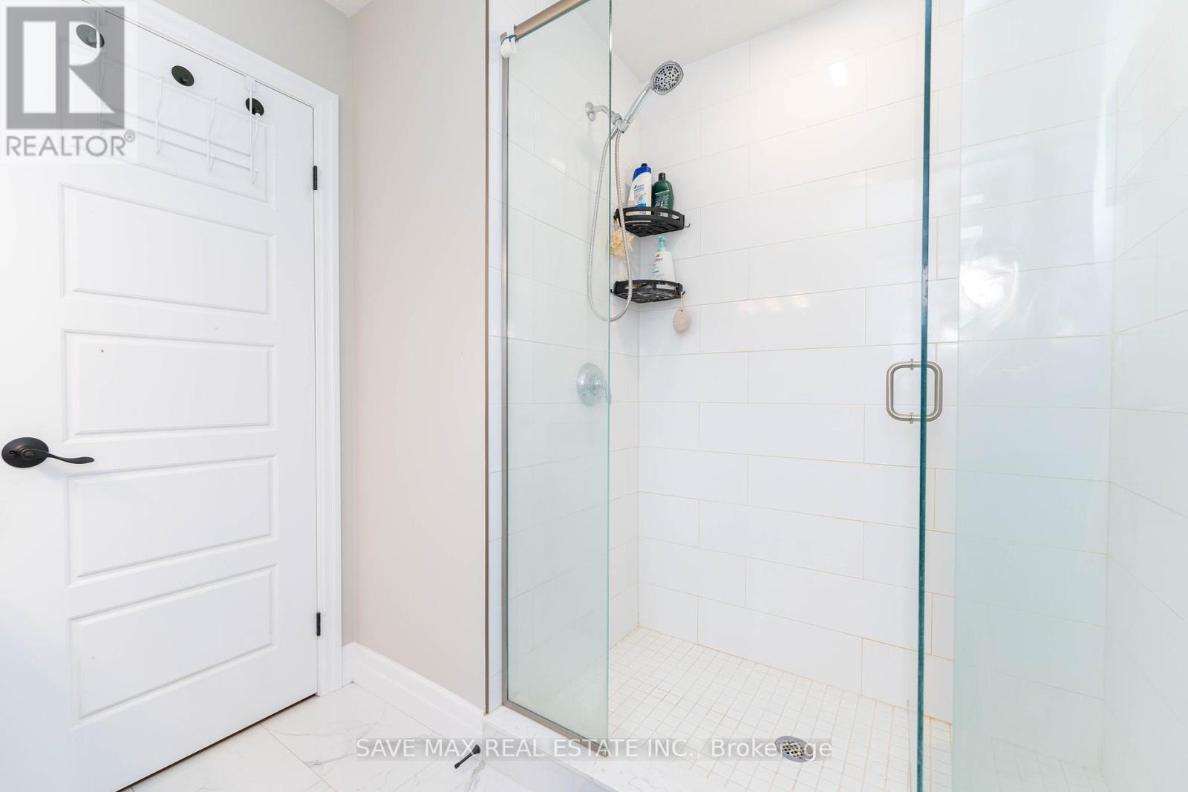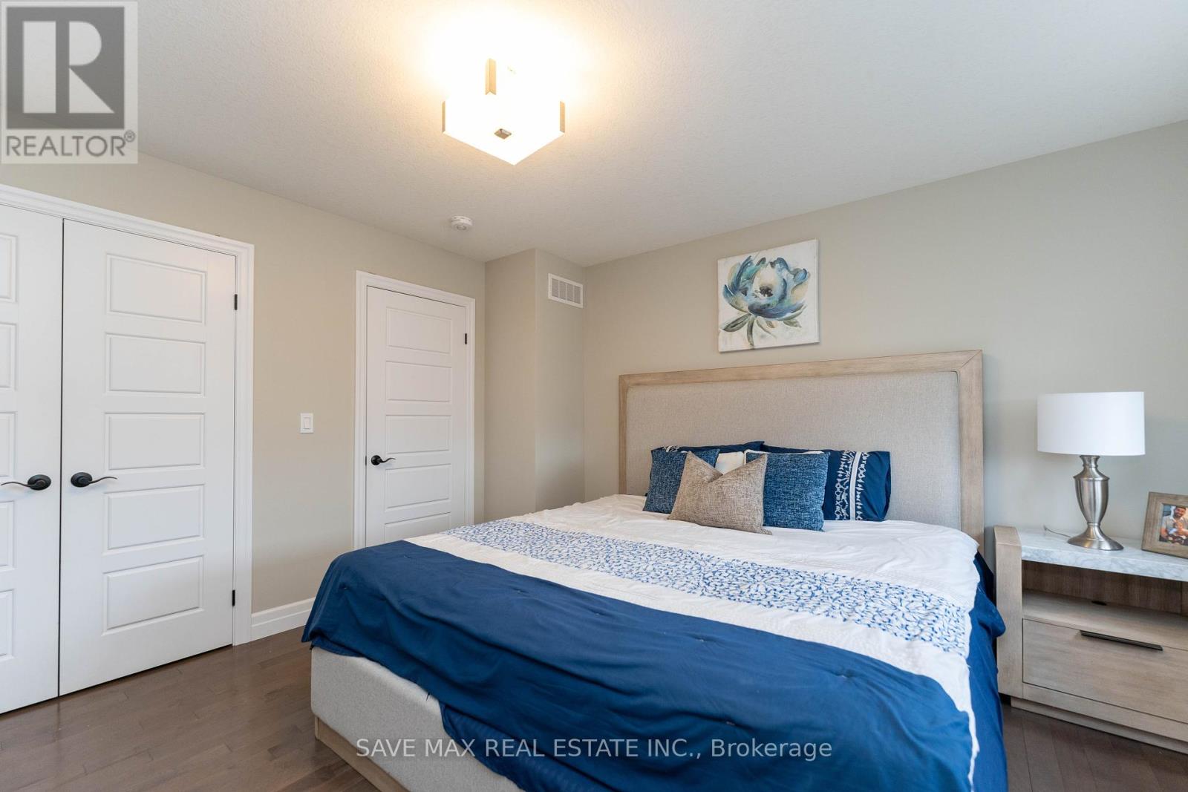56 Burton Street E East Zorra-Tavistock (Innerkip), Ontario N0J 1M0
$999,999
Welcome to the beautiful Detached home built in 2021 in Innerkip. This 3 bedroom home has Stone and brick exterior, covered porch, 2 car garage, double entry door and a huge fully fenced backyard with lot size of 52.28x118.58!! With approx 2200sqft living space with a beautiful Formal Room, Great Room with a cozy fireplace, laundry, powder room and a Study(which can be used as a 4th bedroom) on the main floor apart from amazing Kitchen area and Dinette!! Upper Floor featuring Open to Below Concept, a Master Bedroom with W/I Closet and normal Closet with ensuite washroom, 2nd and 3rd bedroom and a full washroom with a Linen closet as well in the lobby. Basement unfinished, opportunity to make it as you like it!! The property has beautiful backyard with Gazebo, fireplace & vegetation/plantation. A must see property with ample of natural lights, high quality finishes, minutes away from HWY 401/403, School, Downtown Woodstock, Golf Course & All other Amenities. PRICED TO SELL!! (id:55093)
Property Details
| MLS® Number | X9300038 |
| Property Type | Single Family |
| Community Name | Innerkip |
| ParkingSpaceTotal | 4 |
Building
| BathroomTotal | 3 |
| BedroomsAboveGround | 3 |
| BedroomsBelowGround | 1 |
| BedroomsTotal | 4 |
| Amenities | Fireplace(s) |
| Appliances | Water Purifier |
| BasementDevelopment | Unfinished |
| BasementType | N/a (unfinished) |
| ConstructionStyleAttachment | Detached |
| CoolingType | Central Air Conditioning, Ventilation System |
| ExteriorFinish | Stucco |
| FireplacePresent | Yes |
| FoundationType | Brick |
| HalfBathTotal | 1 |
| HeatingFuel | Natural Gas |
| HeatingType | Forced Air |
| StoriesTotal | 2 |
| Type | House |
| UtilityWater | Municipal Water |
Parking
| Attached Garage |
Land
| Acreage | No |
| Sewer | Sanitary Sewer |
| SizeDepth | 118 Ft ,6 In |
| SizeFrontage | 52 Ft ,3 In |
| SizeIrregular | 52.28 X 118.58 Ft |
| SizeTotalText | 52.28 X 118.58 Ft |
Rooms
| Level | Type | Length | Width | Dimensions |
|---|---|---|---|---|
| Main Level | Sitting Room | 3.6 m | 3.7 m | 3.6 m x 3.7 m |
| Main Level | Kitchen | 3.6 m | 3.5 m | 3.6 m x 3.5 m |
| Main Level | Dining Room | 3.05 m | 3.05 m | 3.05 m x 3.05 m |
| Main Level | Great Room | 5.12 m | 4.9 m | 5.12 m x 4.9 m |
| Main Level | Study | 3.2 m | 3.3 m | 3.2 m x 3.3 m |
| Upper Level | Primary Bedroom | 3.8 m | 5.2 m | 3.8 m x 5.2 m |
| Upper Level | Bedroom 2 | 3.9 m | 3.5 m | 3.9 m x 3.5 m |
| Upper Level | Bedroom 3 | 3.4 m | 3.05 m | 3.4 m x 3.05 m |
Interested?
Contact us for more information
Sarik Sethi
Salesperson
6755 Mississauga Rd Ste 304
Mississauga, Ontario L5N 7Y2










































