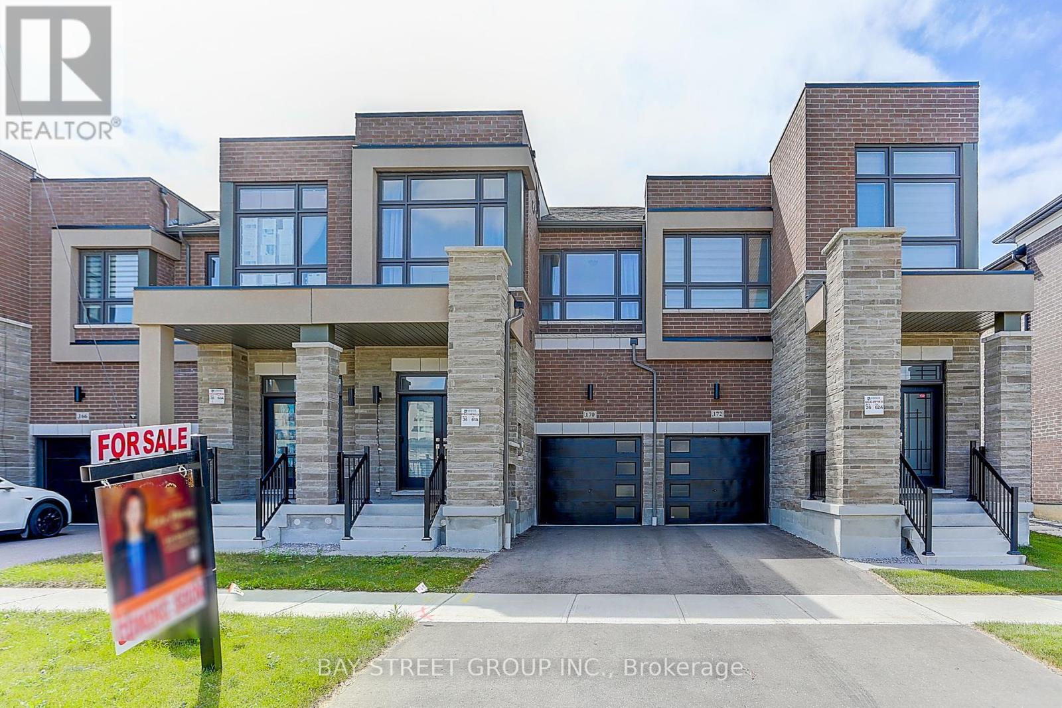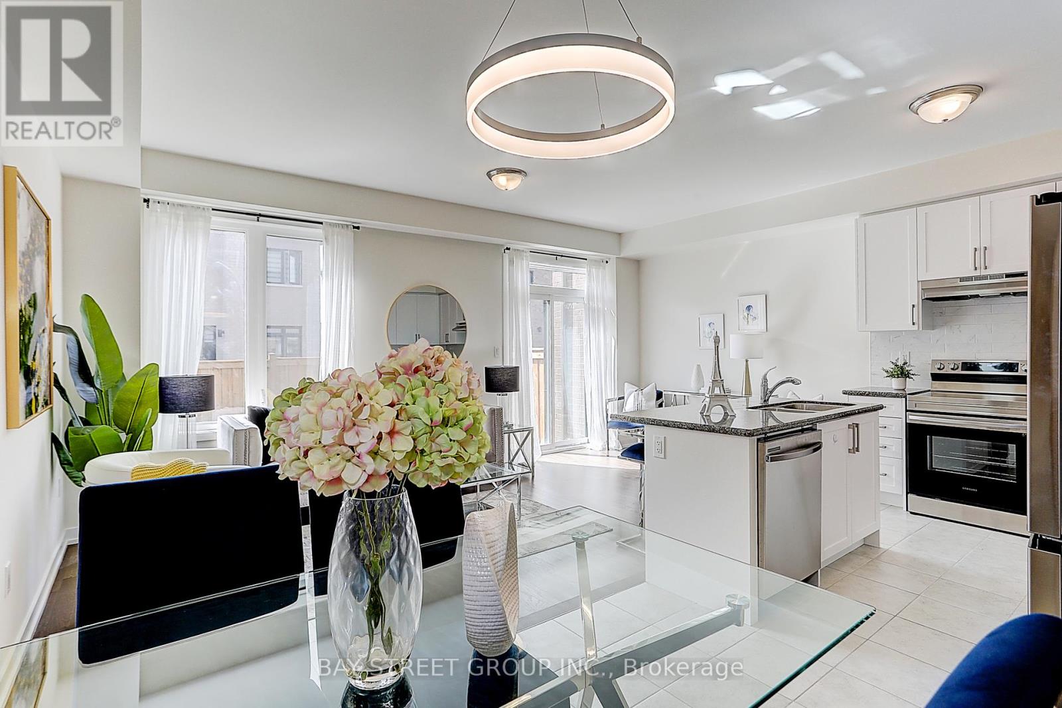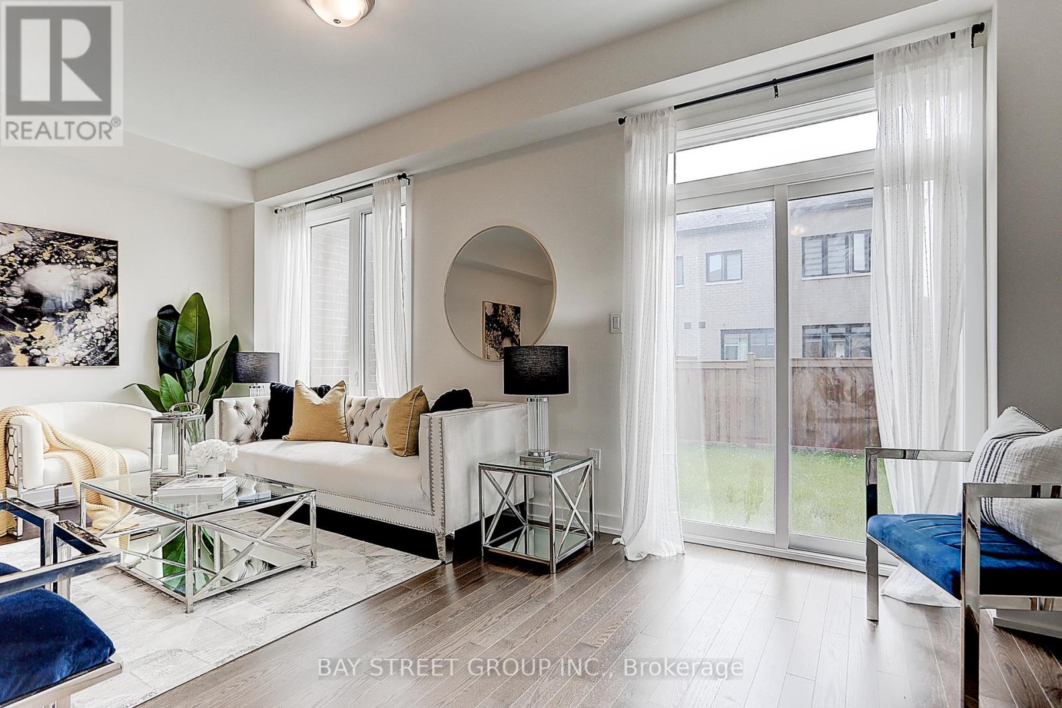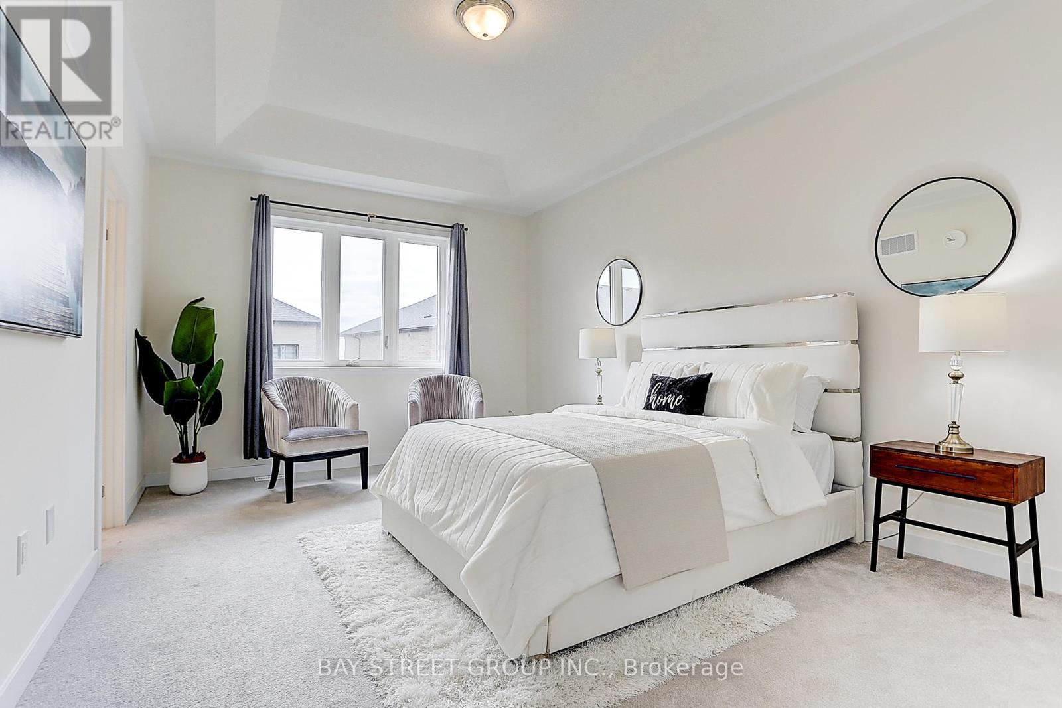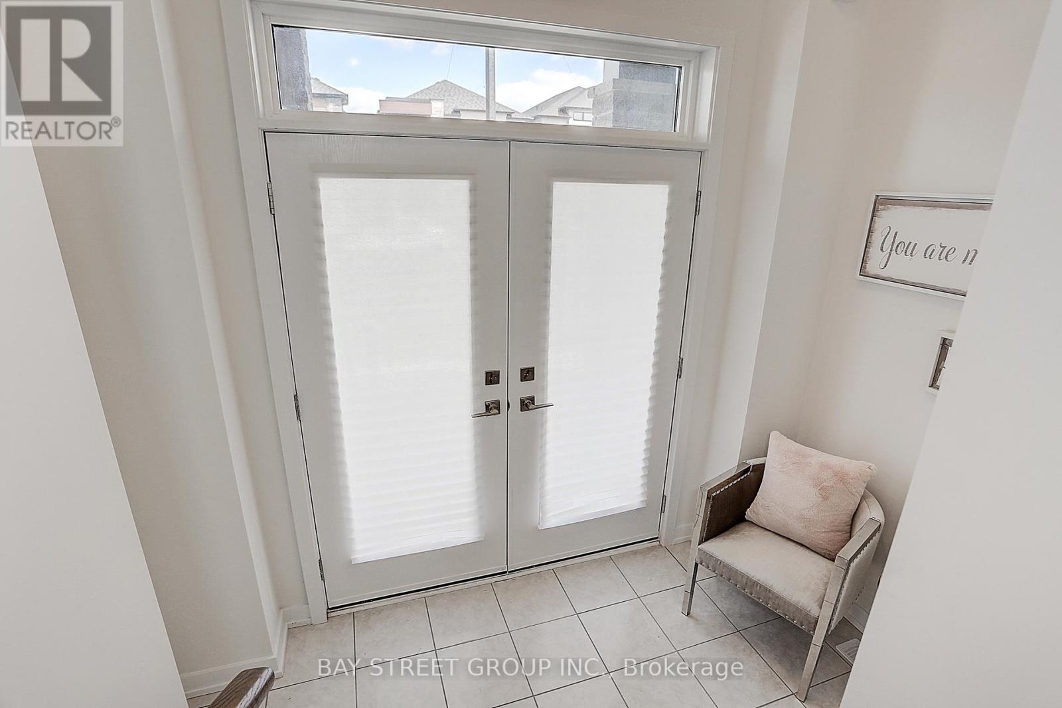170 Bawden Drive Richmond Hill, Ontario L4S 0M2
$1,349,000
Free Hold Townhouse! 1 Year New! Modern Design! Discover this beautiful, 2-storey freehold townhouse in the prestigious Richland community of Richmond Hill, just minutes from Highway 404 and the GO Station. This home offers a functional layout with 9' ceilings on both the main and second floors, with abundant natural light streaming through the full-wall windows in the bedrooms. The open-concept kitchen combines style and functionality with granite countertops, an undermount sink, and a built-in microwave shelf. Additional features include direct garage access, central air conditioning, and a second-floor laundry room for added convenience. Enjoy a brand new fenced private backyard, perfect for relaxation and entertaining. Built with a brick and stone exterior, the townhouse showcases upgraded interior finishes, such as cappuccino-colored hardwood floors, wrought iron pickets with an upgraded handrail and post, and stained oak stairs matching the hardwood flooring. This home is move-in ready and ideal for modern living. Don't miss out on this fantastic opportunity! **** EXTRAS **** Walk To Richmond Green Secondary School And Richmond Green Park, Shopping Centre, Costco, The Home Depot, Restaurants & Banks. (id:55093)
Property Details
| MLS® Number | N9300022 |
| Property Type | Single Family |
| Community Name | Rural Richmond Hill |
| ParkingSpaceTotal | 2 |
Building
| BathroomTotal | 3 |
| BedroomsAboveGround | 3 |
| BedroomsTotal | 3 |
| Appliances | Garage Door Opener Remote(s), Dishwasher, Dryer, Refrigerator, Stove, Washer, Window Coverings |
| BasementDevelopment | Unfinished |
| BasementType | N/a (unfinished) |
| ConstructionStyleAttachment | Attached |
| CoolingType | Central Air Conditioning |
| ExteriorFinish | Brick, Stone |
| FlooringType | Ceramic, Hardwood, Carpeted |
| FoundationType | Unknown |
| HalfBathTotal | 1 |
| HeatingFuel | Natural Gas |
| HeatingType | Forced Air |
| StoriesTotal | 2 |
| Type | Row / Townhouse |
| UtilityWater | Municipal Water |
Parking
| Attached Garage |
Land
| Acreage | No |
| Sewer | Sanitary Sewer |
| SizeDepth | 90 Ft |
| SizeFrontage | 20 Ft |
| SizeIrregular | 20 X 90 Ft |
| SizeTotalText | 20 X 90 Ft |
Rooms
| Level | Type | Length | Width | Dimensions |
|---|---|---|---|---|
| Second Level | Primary Bedroom | 5.18 m | 3.66 m | 5.18 m x 3.66 m |
| Second Level | Bedroom 2 | 3.35 m | 2.84 m | 3.35 m x 2.84 m |
| Second Level | Bedroom 3 | 3.15 m | 2.84 m | 3.15 m x 2.84 m |
| Main Level | Kitchen | 3.2 m | 2.29 m | 3.2 m x 2.29 m |
| Main Level | Eating Area | 2.59 m | 2.49 m | 2.59 m x 2.49 m |
| Main Level | Great Room | 5.79 m | 3.05 m | 5.79 m x 3.05 m |
https://www.realtor.ca/real-estate/27367404/170-bawden-drive-richmond-hill-rural-richmond-hill
Interested?
Contact us for more information
Lee Zhang
Broker
8300 Woodbine Ave Ste 500
Markham, Ontario L3R 9Y7
Ping Liu
Salesperson
8300 Woodbine Ave Ste 500
Markham, Ontario L3R 9Y7

