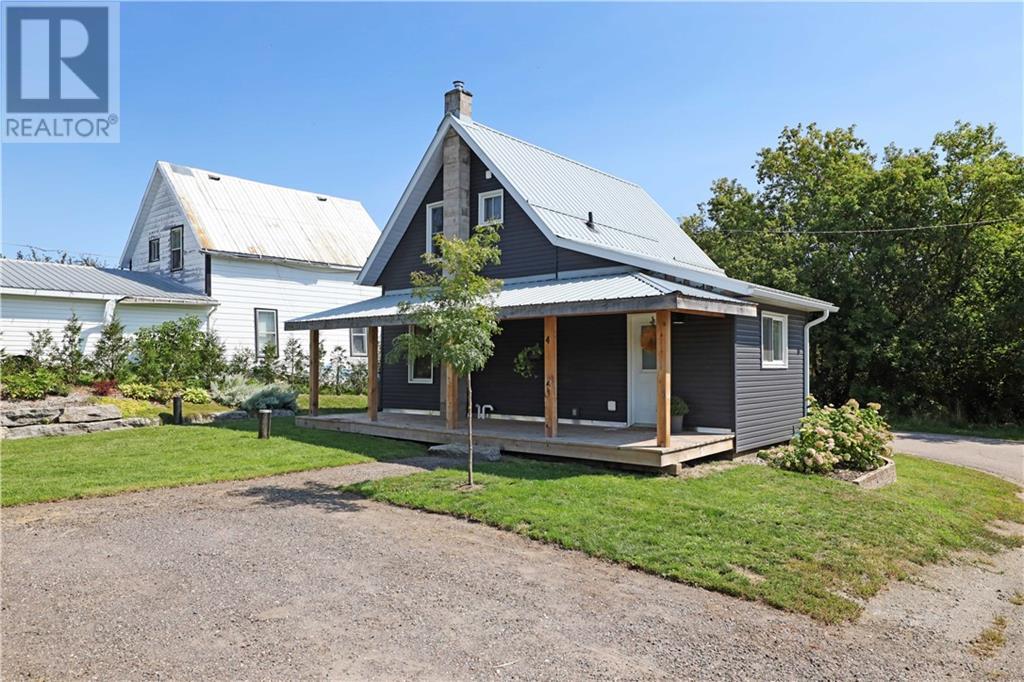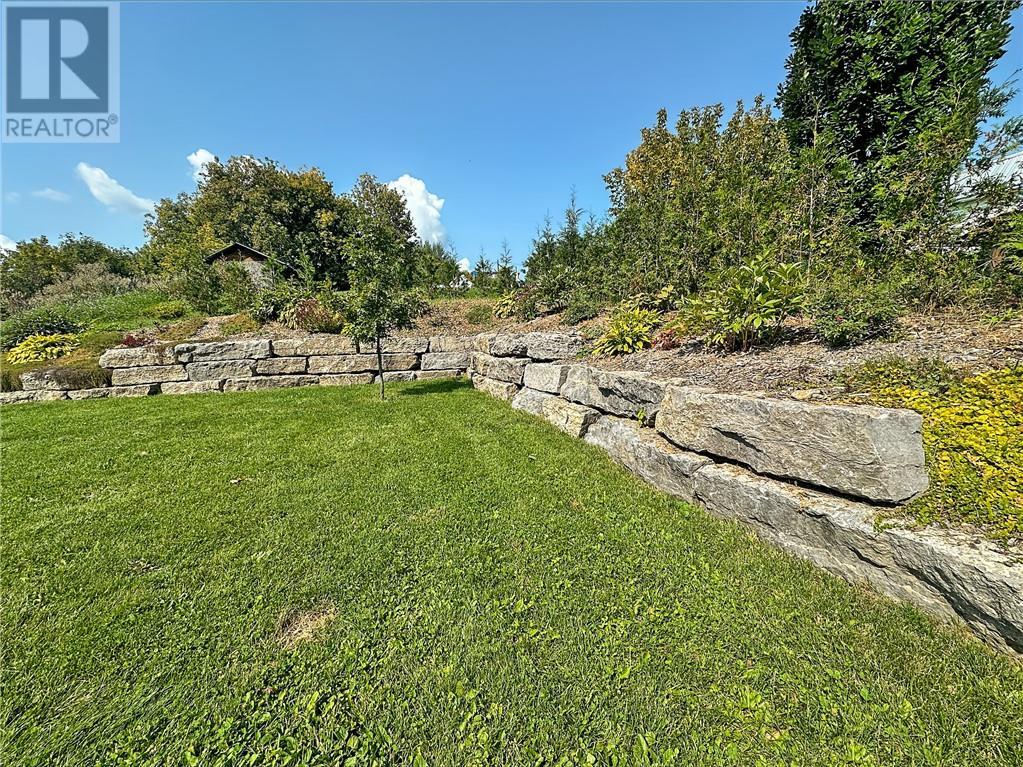4 Groves Street Douglas, Ontario K0J 1S0
$349,900
A great opportunity for a Buyer looking to get into the market at an affordable price. This solid 2 Bed, 1 1/2 Bath home is turn-key, skip the fixer upper step with an affordable great starter home in a good location of Douglas. When entering the home, you are welcomed into a spacious mudroom/laundry, serviced with an updated powder room. The mudroom leads you into your recently updated kitchen with room for formal dining and an open concept layout that includes your living room. Upstairs you will find 2 Bedrooms as well as a 4 pc. Bath. Off of the primary is a walk-in closet that provides ample storage. The home is heated by a high-efficiency propane furnace that was upgraded in the last 5 years as well as an air conditioning unit. Outside you will find a well landscaped yard and a covered porch that can be enjoyed 3 seasons of the year, rain or shine! Per form 244, No Conveyance of Any Written Offers without a minimum of 24 hrs. Irrevocable. (id:55093)
Property Details
| MLS® Number | 1410452 |
| Property Type | Single Family |
| Neigbourhood | HWY 60/Fourth Chute |
| ParkingSpaceTotal | 3 |
Building
| BathroomTotal | 2 |
| BedroomsAboveGround | 2 |
| BedroomsTotal | 2 |
| BasementDevelopment | Unfinished |
| BasementType | Full (unfinished) |
| ConstructedDate | 1870 |
| ConstructionStyleAttachment | Detached |
| CoolingType | Central Air Conditioning |
| ExteriorFinish | Vinyl |
| FlooringType | Hardwood, Tile, Vinyl |
| FoundationType | Stone |
| HalfBathTotal | 1 |
| HeatingFuel | Propane |
| HeatingType | Forced Air |
| Type | House |
| UtilityWater | Drilled Well |
Parking
| None |
Land
| Acreage | No |
| SizeDepth | 84 Ft |
| SizeFrontage | 52 Ft |
| SizeIrregular | 52 Ft X 84 Ft |
| SizeTotalText | 52 Ft X 84 Ft |
| ZoningDescription | Residential |
Rooms
| Level | Type | Length | Width | Dimensions |
|---|---|---|---|---|
| Second Level | 4pc Bathroom | Measurements not available | ||
| Second Level | Primary Bedroom | 9'6" x 12'0" | ||
| Second Level | Bedroom | 9'6" x 11'2" | ||
| Second Level | Other | 6'8" x 6'9" | ||
| Basement | Storage | 4'1" x 12'0" | ||
| Basement | Utility Room | 16'7" x 22'7" | ||
| Main Level | Kitchen | 16'10" x 11'7" | ||
| Main Level | Laundry Room | 11'4" x 10'11" | ||
| Main Level | Living Room | 14'2" x 11'4" | ||
| Main Level | 2pc Bathroom | Measurements not available |
https://www.realtor.ca/real-estate/27372943/4-groves-street-douglas-hwy-60fourth-chute
Interested?
Contact us for more information
Will Vincent
Salesperson
330 Plaunt Street, South
Renfrew, Ontario K7V 1N3
Peter Vincent
Broker
330 Plaunt Street, South
Renfrew, Ontario K7V 1N3



























