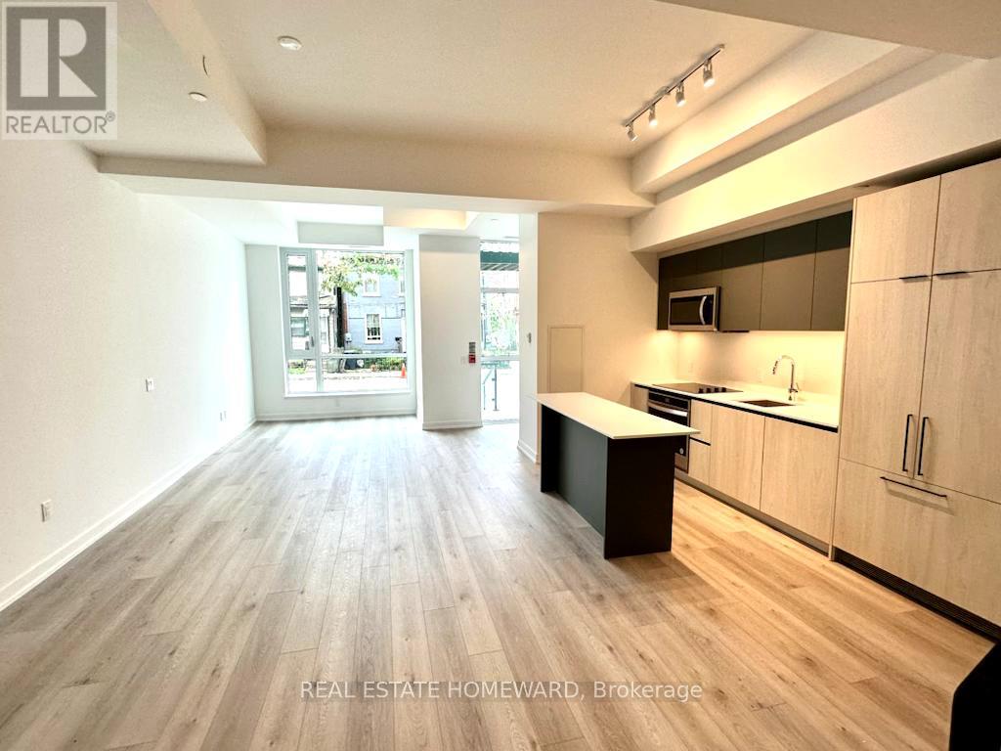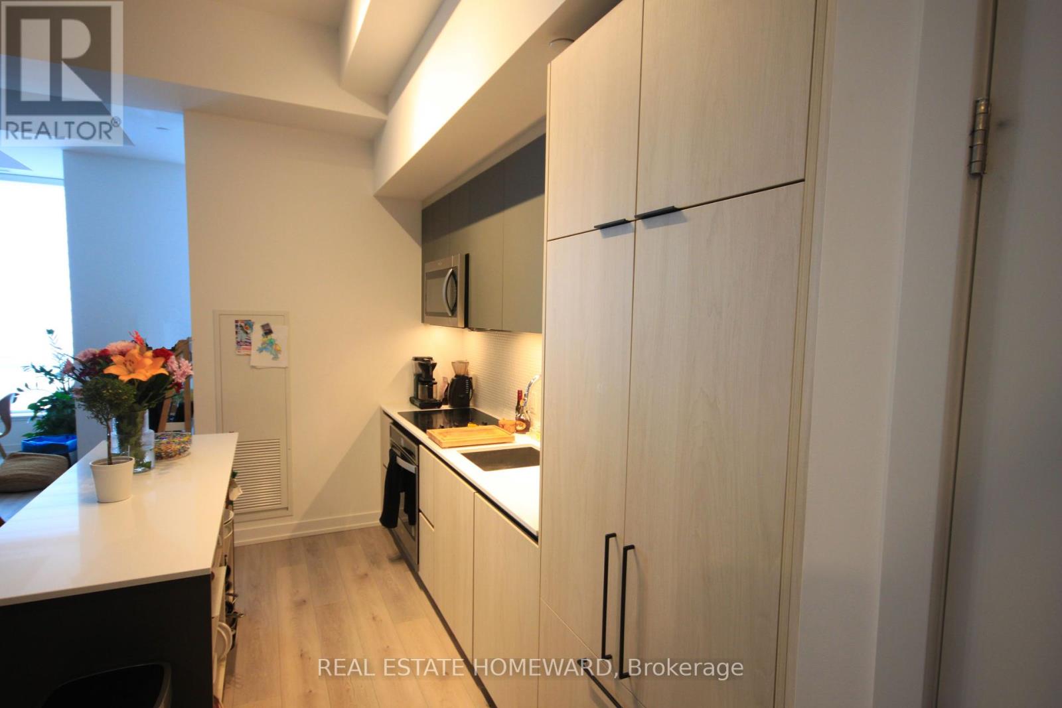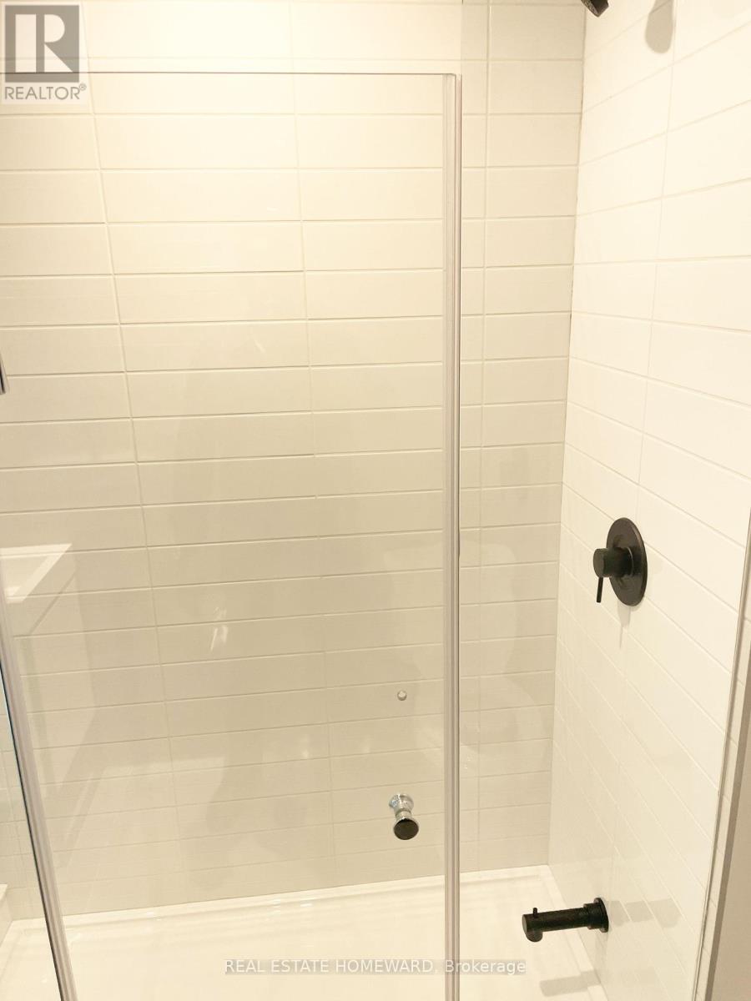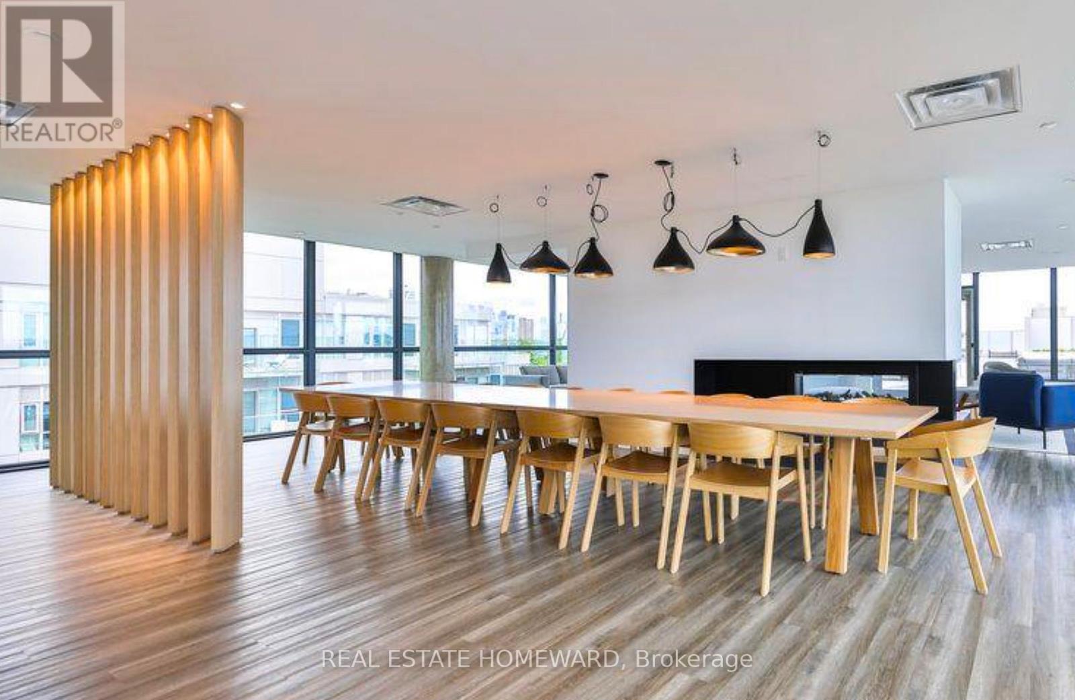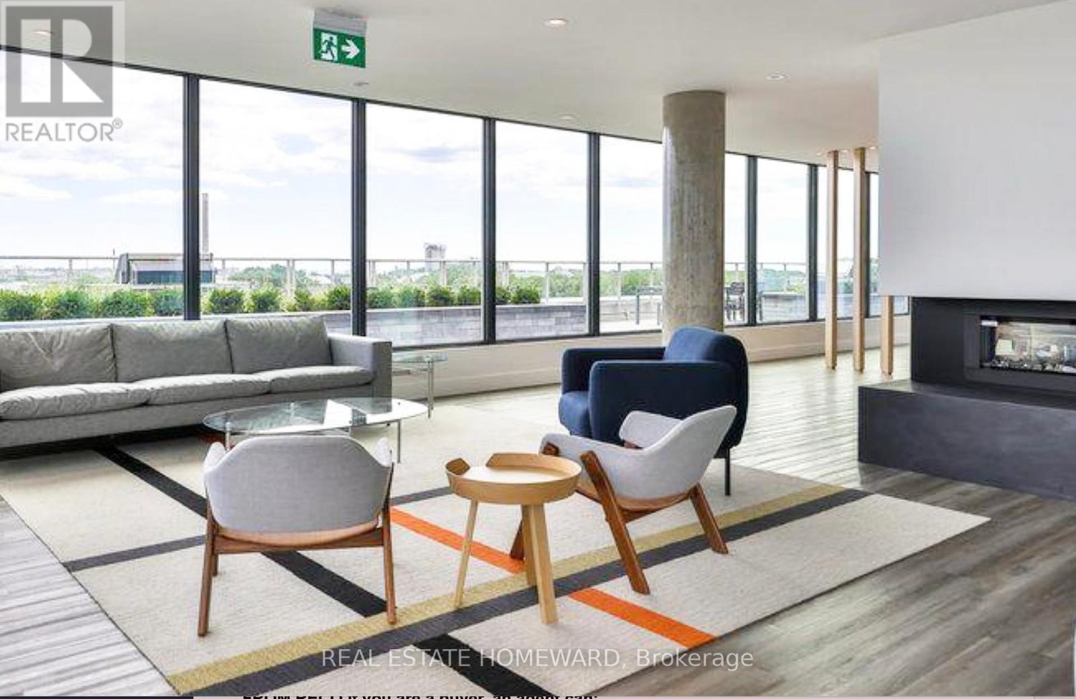131 - 156 Logan Avenue Toronto (South Riverdale), Ontario M4M 2N3
$1,499,995Maintenance, Common Area Maintenance, Parking, Water
$852 Monthly
Maintenance, Common Area Maintenance, Parking, Water
$852 MonthlyRecently Built, wide two-level Wonder Lofts Home with direct entry & 1 underground parking! East-facing, flooded with light! 2 large bedrooms plus a third possible bedroom/office w closet, AND a main floor office. 3 luxury bathrooms. Great outdoor spaces: ground floor terrace plus a second floor balcony. Beautiful, neutral finishes. Kitchen boasts built-in appliances, sleek cabinetry & functional layout. Primary bedroom features floor-to-ceiling windows, private ensuite plus a balcony! Second bedroom is generously sized with closet. Second floor media room would be an ideal Den/Office with a closet! Modern and spacious building amenities: outdoor terrace complete with BBQs, lounge spaces, firepits, and alfresco dining; 24 Hour concierge; party room; gym; family/games room, and dog wash station. Located In vibrant Leslieville with easy access to restaurants, shops and entertainment in Riverside, Corktown, and Beaches! Steps from transit. Locker and Modern Electric Blinds **** EXTRAS **** Located In vibrant Leslieville with easy access to some of the city's best restaurants, shops and entertainment. Steps from transit, close to highways, minutes to the city. (id:55093)
Property Details
| MLS® Number | E9302570 |
| Property Type | Single Family |
| Community Name | South Riverdale |
| AmenitiesNearBy | Park, Schools |
| CommunityFeatures | Pet Restrictions |
| ParkingSpaceTotal | 1 |
Building
| BathroomTotal | 3 |
| BedroomsAboveGround | 2 |
| BedroomsTotal | 2 |
| Amenities | Security/concierge, Exercise Centre, Party Room, Storage - Locker |
| Appliances | Blinds, Dishwasher, Dryer, Microwave, Oven, Refrigerator, Stove, Washer |
| CoolingType | Central Air Conditioning |
| ExteriorFinish | Brick, Concrete |
| FlooringType | Hardwood, Tile |
| HalfBathTotal | 1 |
| HeatingFuel | Natural Gas |
| HeatingType | Forced Air |
| StoriesTotal | 2 |
| Type | Row / Townhouse |
Parking
| Underground |
Land
| Acreage | No |
| LandAmenities | Park, Schools |
| ZoningDescription | Residential |
Rooms
| Level | Type | Length | Width | Dimensions |
|---|---|---|---|---|
| Second Level | Bedroom | 3.048 m | 3.25 m | 3.048 m x 3.25 m |
| Second Level | Bedroom 2 | 2.74 m | 2.92 m | 2.74 m x 2.92 m |
| Second Level | Media | 1.8288 m | 2.57 m | 1.8288 m x 2.57 m |
| Second Level | Laundry Room | 2 m | 1.5 m | 2 m x 1.5 m |
| Second Level | Bathroom | 2.5 m | 3 m | 2.5 m x 3 m |
| Main Level | Living Room | 5.67 m | 8.31 m | 5.67 m x 8.31 m |
| Main Level | Dining Room | 5.67 m | 8.31 m | 5.67 m x 8.31 m |
| Main Level | Kitchen | 5.67 m | 8.31 m | 5.67 m x 8.31 m |
| Main Level | Office | 0.88 m | 1.905 m | 0.88 m x 1.905 m |
Interested?
Contact us for more information
Saeed Mohamed
Salesperson
1858 Queen Street E.
Toronto, Ontario M4L 1H1




