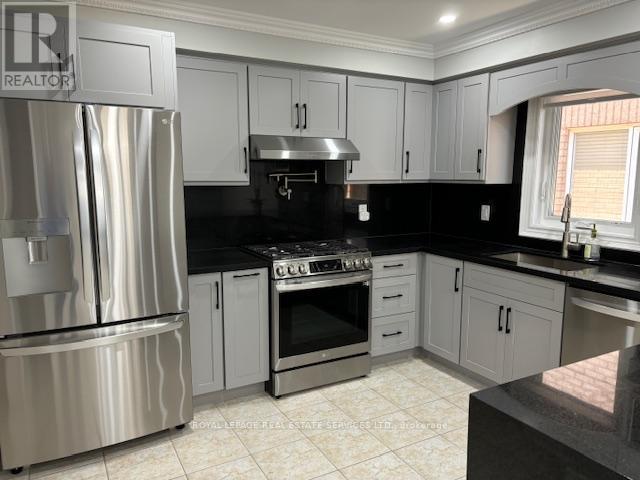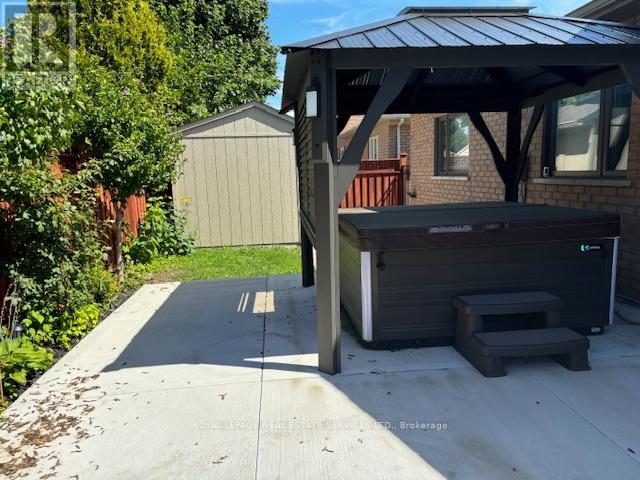260 Maria Antonia Road Vaughan (Vellore Village), Ontario L4H 2Z1
$1,775,000
Fabulous RENOVATED Executive Bungalow in the heart of Vellore Woods. Two New Kitchens with Granite Counters and backsplash, 5 bedrooms, 3 bathrooms, Renovations in 2023 include: 2 Kit. 2Baths, New closets in Foyer, New Laundry room main level, Crown moulding, Insulation, Garage doors, Salt water Hot tub and more - see extensive list attached - over $250,000 in Reno. Massive principal rooms with high ceilings. Fully finished lower level with separate side entrance - massive Recreation room, 3 bedrooms, Bath, Cantina and lots of built in storage. Ceramic floors throughout home. Central Air, Central Vac. All NEW appliances in both Kitchens **** EXTRAS **** Dining and Breakfast Room Chandeliers, 2 LG Stainless Fridges , LG Stainless Gas Stove, LG Stainless DW, 2 Washers, 2 Dryers, 2 Microwaves, Kenmore Stove, Gas line for BBQ, Central Air. NEW Salt water Hot Tub and Gazebo. Gas Furnace & Equip (id:55093)
Property Details
| MLS® Number | N9302886 |
| Property Type | Single Family |
| Community Name | Vellore Village |
| ParkingSpaceTotal | 4 |
| Structure | Shed |
Building
| BathroomTotal | 3 |
| BedroomsAboveGround | 2 |
| BedroomsBelowGround | 3 |
| BedroomsTotal | 5 |
| Appliances | Barbeque, Garage Door Opener Remote(s), Central Vacuum, Window Coverings |
| ArchitecturalStyle | Bungalow |
| BasementDevelopment | Finished |
| BasementFeatures | Separate Entrance |
| BasementType | N/a (finished) |
| ConstructionStyleAttachment | Detached |
| CoolingType | Central Air Conditioning |
| ExteriorFinish | Brick |
| FireProtection | Alarm System |
| FlooringType | Ceramic, Parquet |
| FoundationType | Block |
| HeatingFuel | Natural Gas |
| HeatingType | Forced Air |
| StoriesTotal | 1 |
| Type | House |
| UtilityWater | Municipal Water |
Parking
| Attached Garage |
Land
| Acreage | No |
| Sewer | Sanitary Sewer |
| SizeDepth | 87 Ft |
| SizeFrontage | 47 Ft |
| SizeIrregular | 47 X 87 Ft |
| SizeTotalText | 47 X 87 Ft |
Rooms
| Level | Type | Length | Width | Dimensions |
|---|---|---|---|---|
| Basement | Bedroom 5 | 3.41 m | 3.13 m | 3.41 m x 3.13 m |
| Basement | Kitchen | 12.02 m | 4.38 m | 12.02 m x 4.38 m |
| Basement | Bedroom 3 | 3.44 m | 3.12 m | 3.44 m x 3.12 m |
| Basement | Bedroom 4 | 3.36 m | 3.13 m | 3.36 m x 3.13 m |
| Main Level | Living Room | 6.78 m | 3.48 m | 6.78 m x 3.48 m |
| Main Level | Dining Room | 6.78 m | 3.48 m | 6.78 m x 3.48 m |
| Main Level | Kitchen | 3.46 m | 3.22 m | 3.46 m x 3.22 m |
| Main Level | Eating Area | 3.48 m | 3.07 m | 3.48 m x 3.07 m |
| Main Level | Family Room | 4.68 m | 2.96 m | 4.68 m x 2.96 m |
| Main Level | Primary Bedroom | 4.82 m | 3.82 m | 4.82 m x 3.82 m |
| Main Level | Bedroom 2 | 3.05 m | 2.79 m | 3.05 m x 2.79 m |
| Main Level | Laundry Room | 2.82 m | 2.38 m | 2.82 m x 2.38 m |
Interested?
Contact us for more information
Diana U. Matheson
Broker
3031 Bloor St. W.
Toronto, Ontario M8X 1C5






























