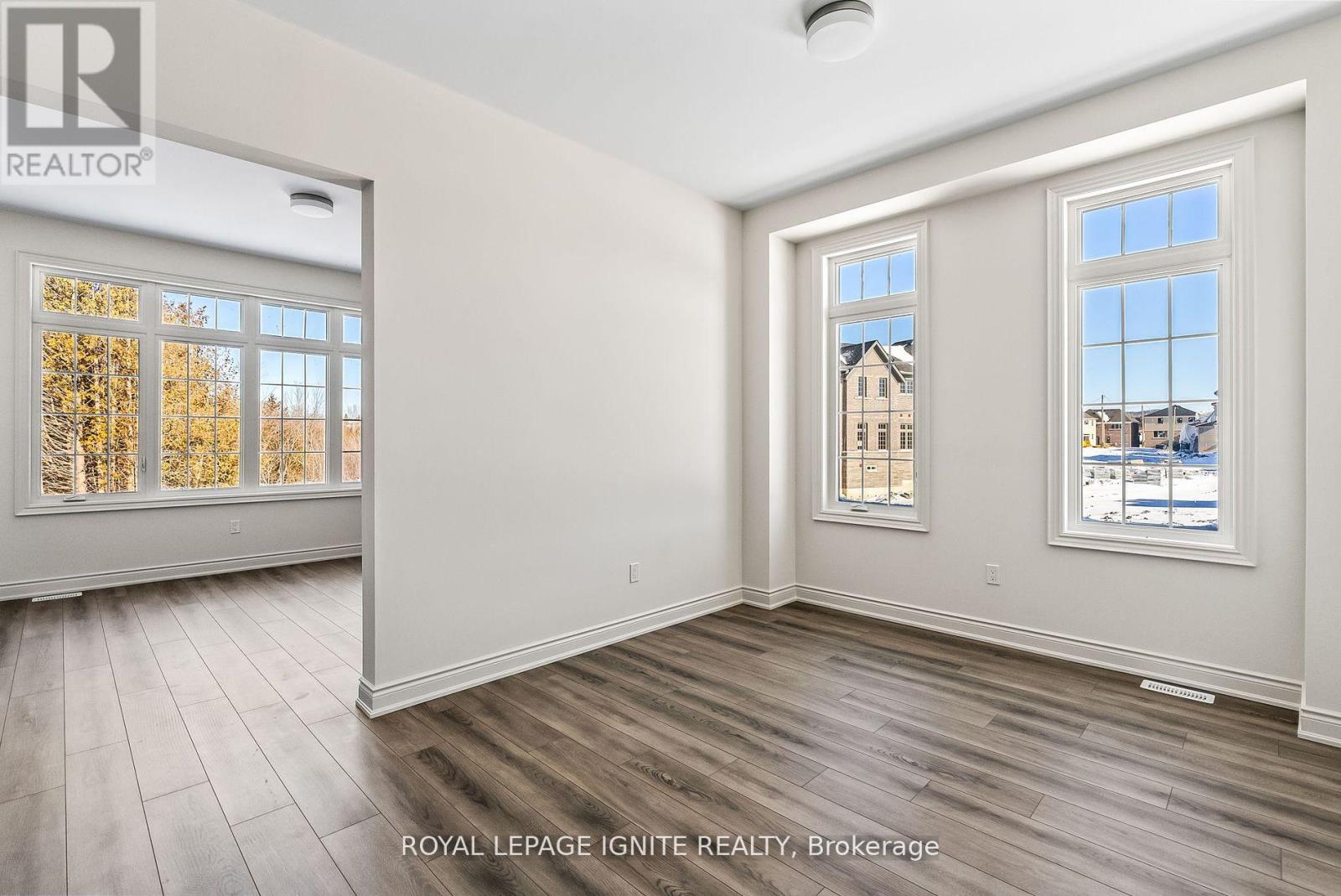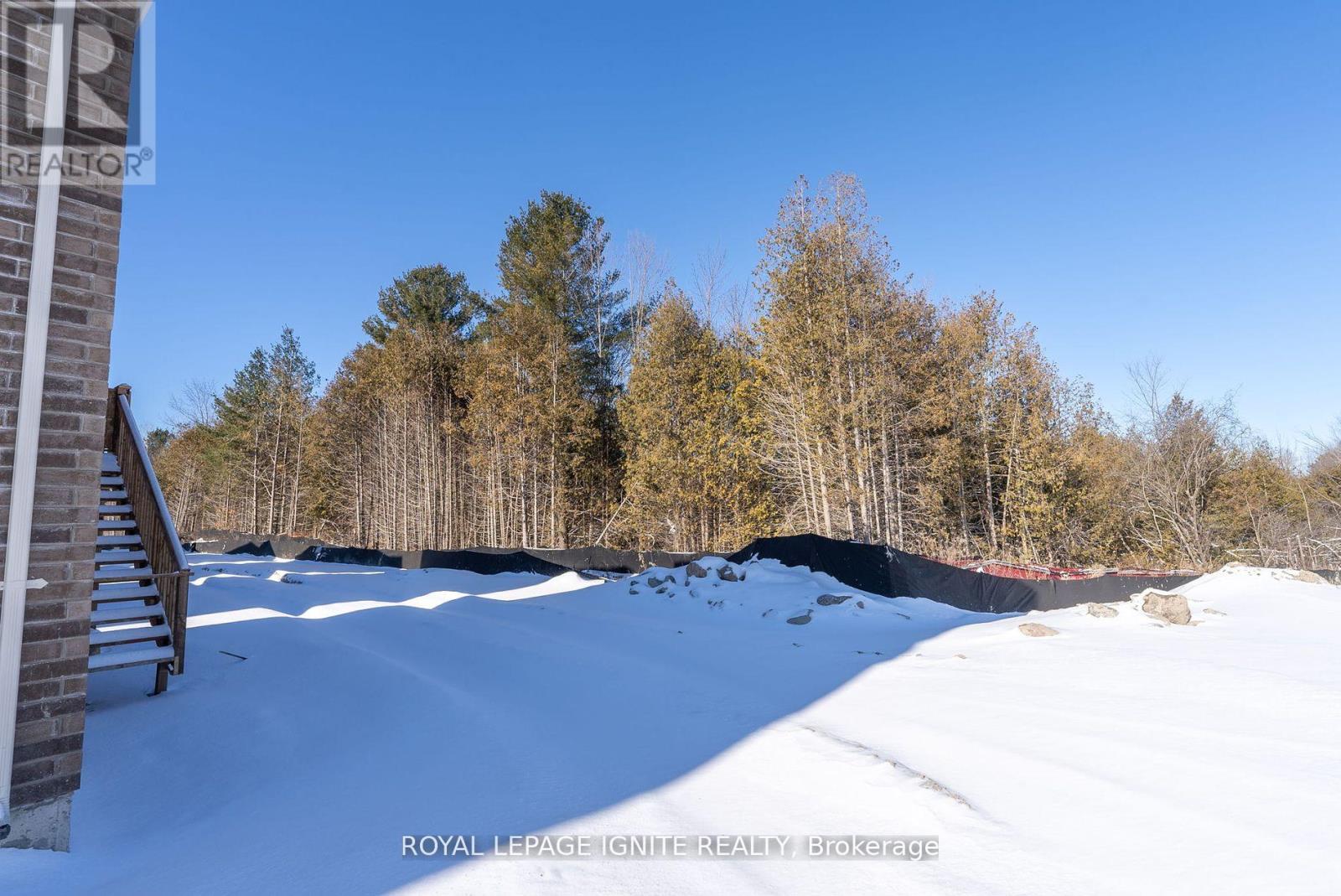1081 Denton Drive Cobourg, Ontario K9A 3T8
$1,399,900
Brand New Tribute Detached Home-Cobourg Trails! This meticulously designed home boasts a sophisticated layout with 10' ceilings on main & 9' ceilings on 2nd, creating airy & spacious feel. $100,000+ in builder upgrades. Work from home seamlessly w/dedicated main-level office, while unwinding in the grand great room featuring unobstructed ravine view through expansive windows. Imagine waking up to breathtaking scenery every morning! Step outside the breakfast area's double French doors onto large deck, perfect for dining & entertaining. Spacious 4bedrooms and 4 bathrooms provide ample space for family & guests. Generous storage throughout. Unfinished walkout basement waiting for your final touches. The unique layout offers privacy, with no Neighbours to the back and left of the property. **** EXTRAS **** Enjoy peaceful strolls amidst nature with a park directly across the street. Don't miss this incredible opportunity to own a piece of paradise! 5 Mins to HWY 401, 7 Mins to Cobourg Beach, 11Mins to Port Hope, 30 Mins to Oshawa. (id:55093)
Property Details
| MLS® Number | X9302781 |
| Property Type | Single Family |
| Community Name | Cobourg |
| AmenitiesNearBy | Beach, Place Of Worship, Public Transit, Schools, Park |
| CommunityFeatures | Community Centre |
| ParkingSpaceTotal | 6 |
Building
| BathroomTotal | 4 |
| BedroomsAboveGround | 4 |
| BedroomsBelowGround | 1 |
| BedroomsTotal | 5 |
| Appliances | Dishwasher, Dryer, Refrigerator, Stove, Washer |
| BasementDevelopment | Unfinished |
| BasementFeatures | Walk Out |
| BasementType | N/a (unfinished) |
| ConstructionStyleAttachment | Detached |
| CoolingType | Central Air Conditioning |
| ExteriorFinish | Brick, Stone |
| FireplacePresent | Yes |
| FlooringType | Tile, Hardwood |
| FoundationType | Poured Concrete |
| HalfBathTotal | 1 |
| HeatingFuel | Natural Gas |
| HeatingType | Forced Air |
| StoriesTotal | 2 |
| Type | House |
| UtilityWater | Municipal Water |
Parking
| Garage |
Land
| Acreage | No |
| LandAmenities | Beach, Place Of Worship, Public Transit, Schools, Park |
| Sewer | Sanitary Sewer |
| SizeDepth | 131 Ft ,2 In |
| SizeFrontage | 40 Ft |
| SizeIrregular | 40.03 X 131.23 Ft |
| SizeTotalText | 40.03 X 131.23 Ft |
Rooms
| Level | Type | Length | Width | Dimensions |
|---|---|---|---|---|
| Second Level | Bedroom 3 | 3.44 m | 3.66 m | 3.44 m x 3.66 m |
| Second Level | Bedroom 4 | 3.29 m | 3.66 m | 3.29 m x 3.66 m |
| Second Level | Primary Bedroom | 5.18 m | 4.57 m | 5.18 m x 4.57 m |
| Second Level | Bedroom 2 | 3.63 m | 3.9 m | 3.63 m x 3.9 m |
| Ground Level | Foyer | 2.34 m | 3.05 m | 2.34 m x 3.05 m |
| Ground Level | Office | 2.34 m | 3.05 m | 2.34 m x 3.05 m |
| Ground Level | Laundry Room | 2.34 m | 2.34 m | 2.34 m x 2.34 m |
| Ground Level | Living Room | 4.42 m | 3.35 m | 4.42 m x 3.35 m |
| Ground Level | Dining Room | 4.42 m | 3.35 m | 4.42 m x 3.35 m |
| Ground Level | Kitchen | 4.18 m | 2.68 m | 4.18 m x 2.68 m |
| Ground Level | Eating Area | 3.54 m | 3.75 m | 3.54 m x 3.75 m |
| Ground Level | Great Room | 5.06 m | 3.96 m | 5.06 m x 3.96 m |
https://www.realtor.ca/real-estate/27374301/1081-denton-drive-cobourg-cobourg
Interested?
Contact us for more information
Shan Perinpanathan
Broker
D2 - 795 Milner Avenue
Toronto, Ontario M1B 3C3










































