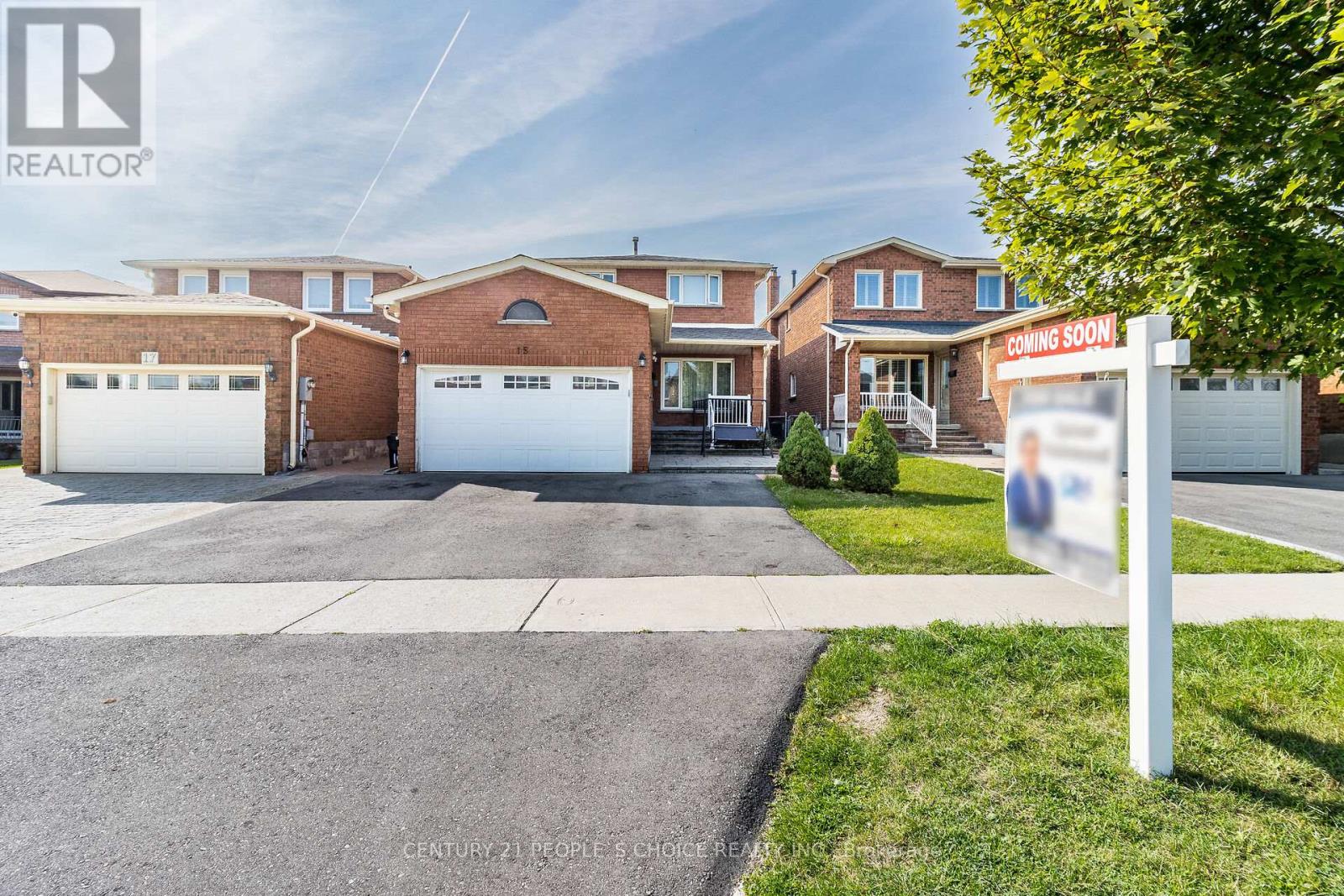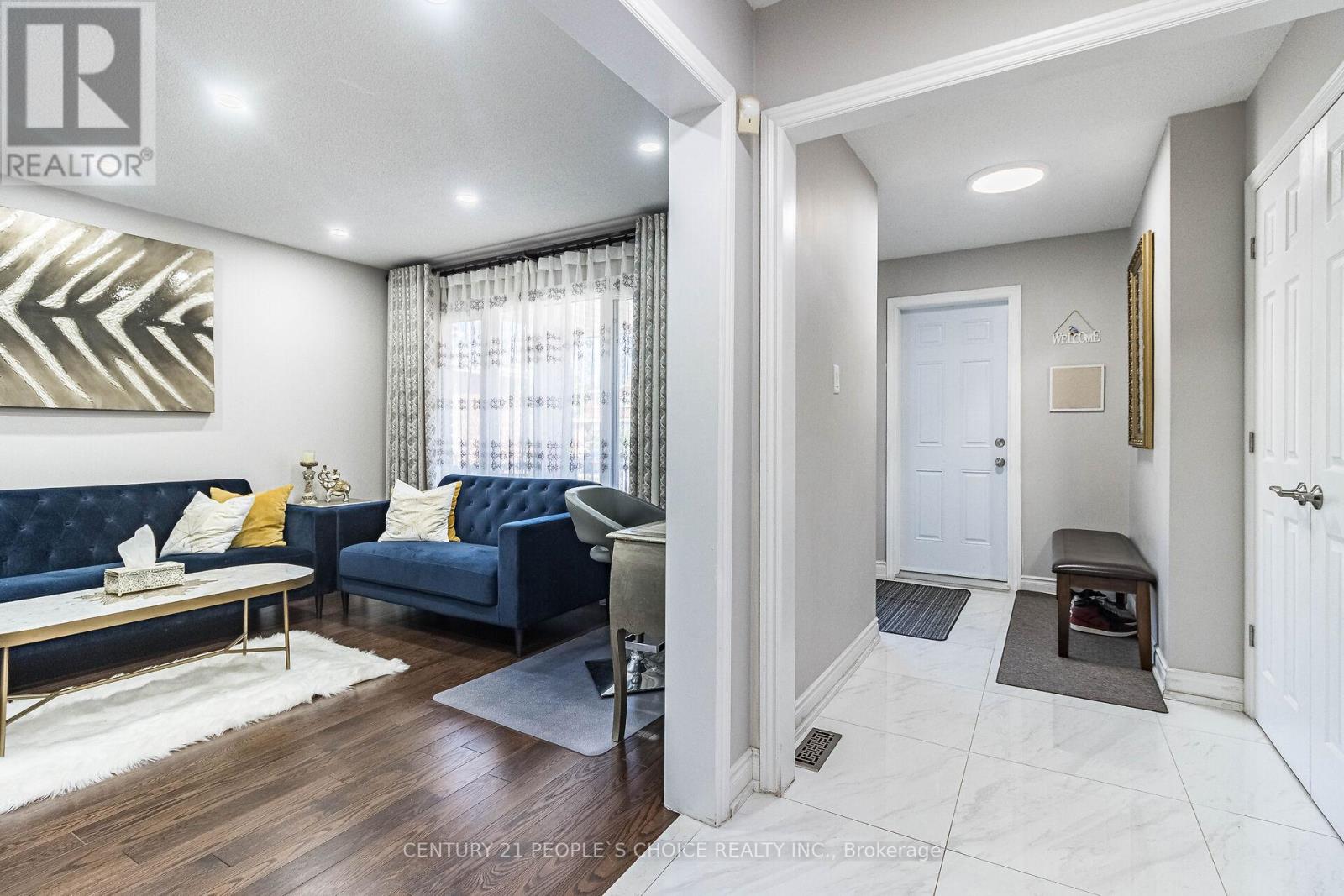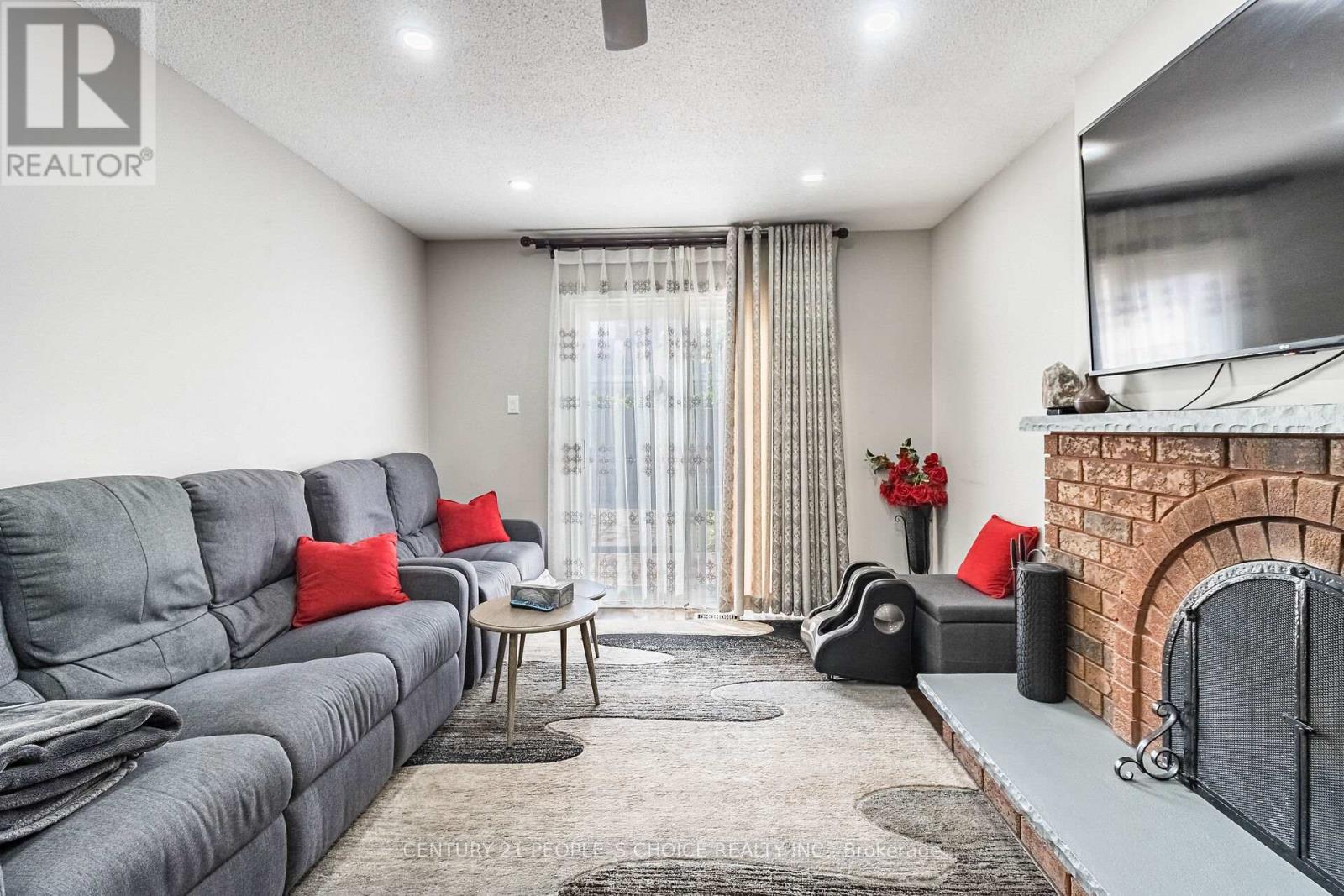15 Kaiser Drive Vaughan (West Woodbridge), Ontario L4L 3V2
$1,299,000
This well-maintained property offers a perfect blend of comfort, style, and income potential,4 spacious bedrooms with ample closet space and 4 full bathrooms plus a convenient powder room. Located in a prime neighborhood, this home is close to parks, schools, shopping, and major highways (400, 427, 407, 7), providing easy access to all essential amenities. The basement apartment is designed to generate potential rental income, making this property an excellent investment. With its own separate entrance. The current market conditions suggest potential rental income which can significantly contribute to mortgage payments. (id:55093)
Property Details
| MLS® Number | N9302840 |
| Property Type | Single Family |
| Community Name | West Woodbridge |
| AmenitiesNearBy | Hospital, Park, Public Transit, Schools |
| ParkingSpaceTotal | 4 |
Building
| BathroomTotal | 5 |
| BedroomsAboveGround | 4 |
| BedroomsBelowGround | 3 |
| BedroomsTotal | 7 |
| Appliances | Dishwasher, Dryer, Refrigerator, Stove, Washer, Window Coverings |
| BasementDevelopment | Finished |
| BasementFeatures | Separate Entrance |
| BasementType | N/a (finished) |
| ConstructionStyleAttachment | Detached |
| CoolingType | Central Air Conditioning |
| ExteriorFinish | Brick |
| FireplacePresent | Yes |
| FlooringType | Hardwood |
| FoundationType | Unknown |
| HalfBathTotal | 1 |
| HeatingFuel | Natural Gas |
| HeatingType | Forced Air |
| StoriesTotal | 2 |
| Type | House |
| UtilityWater | Municipal Water |
Parking
| Attached Garage |
Land
| Acreage | No |
| LandAmenities | Hospital, Park, Public Transit, Schools |
| Sewer | Sanitary Sewer |
| SizeDepth | 118 Ft ,2 In |
| SizeFrontage | 35 Ft ,6 In |
| SizeIrregular | 35.55 X 118.24 Ft |
| SizeTotalText | 35.55 X 118.24 Ft |
Rooms
| Level | Type | Length | Width | Dimensions |
|---|---|---|---|---|
| Second Level | Primary Bedroom | 5.49 m | 3.49 m | 5.49 m x 3.49 m |
| Second Level | Bedroom 2 | 4.84 m | 3.02 m | 4.84 m x 3.02 m |
| Second Level | Bedroom 3 | 4.16 m | 3.13 m | 4.16 m x 3.13 m |
| Second Level | Bedroom 4 | 3.63 m | 3.53 m | 3.63 m x 3.53 m |
| Main Level | Living Room | 4.21 m | 3.64 m | 4.21 m x 3.64 m |
| Main Level | Dining Room | 3.39 m | 3.31 m | 3.39 m x 3.31 m |
| Main Level | Family Room | 5.34 m | 3.31 m | 5.34 m x 3.31 m |
| Main Level | Kitchen | 5.16 m | 3.27 m | 5.16 m x 3.27 m |
| Main Level | Eating Area | 5.16 m | 3.27 m | 5.16 m x 3.27 m |
https://www.realtor.ca/real-estate/27374268/15-kaiser-drive-vaughan-west-woodbridge-west-woodbridge
Interested?
Contact us for more information
Qaisar Mahmood
Broker
1780 Albion Road Unit 2 & 3
Toronto, Ontario M9V 1C1










































