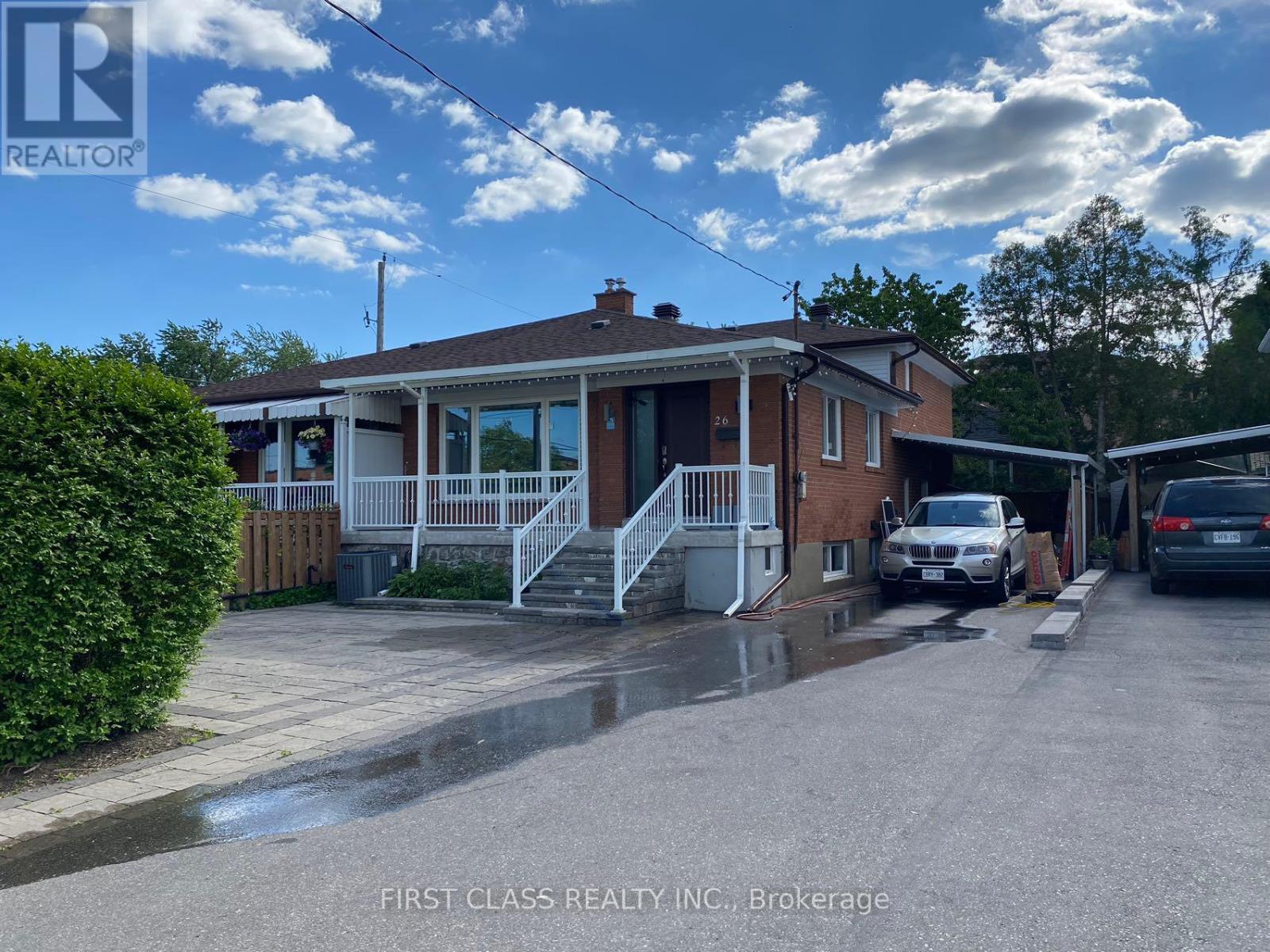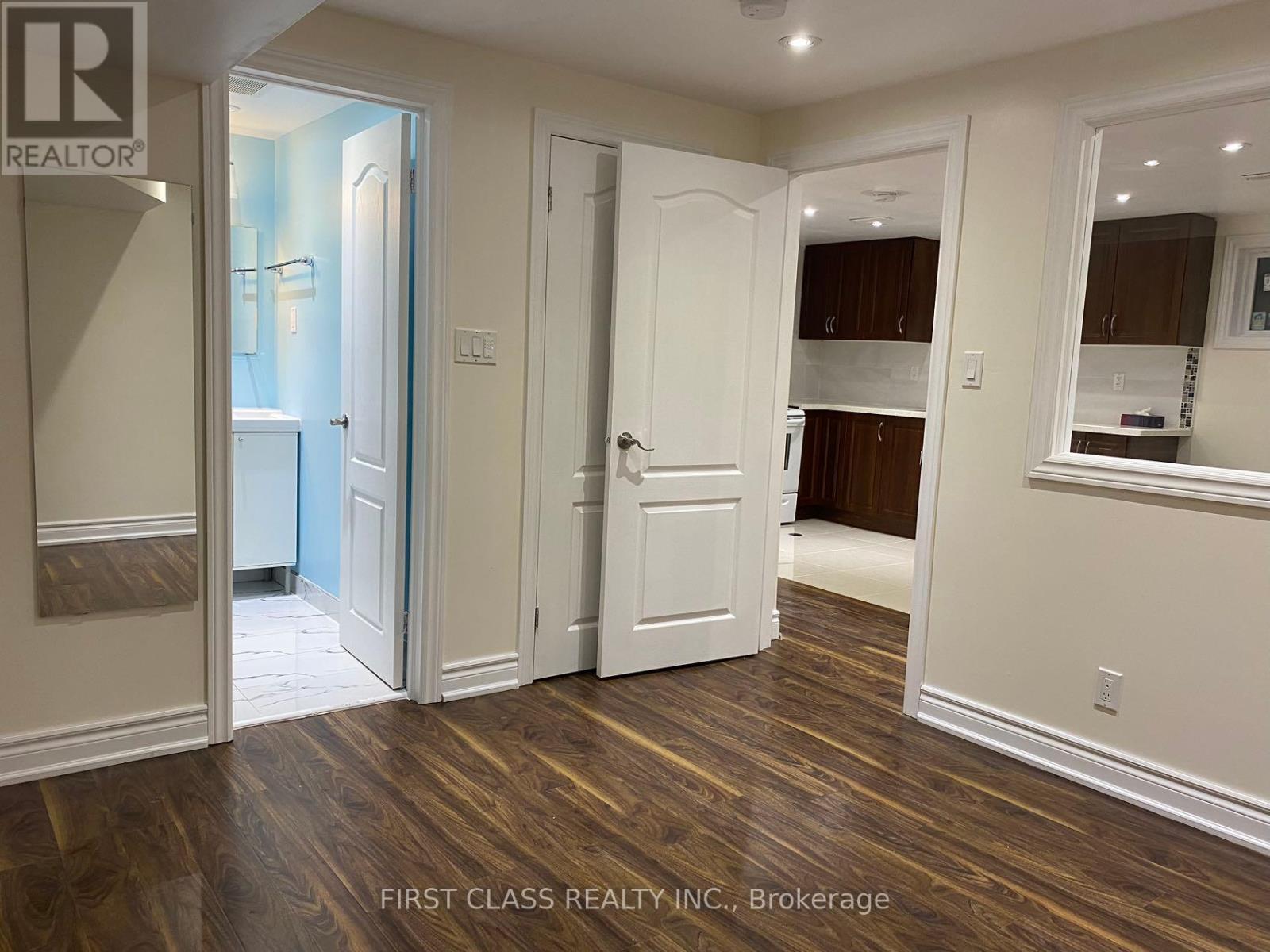26 Wilmington Avenue Toronto (Bathurst Manor), Ontario M3H 5H9
$4,500 Monthly
Prime Location, Modern Home In The Community Of Bathurst Manor. Renovated and Expensed $$$ To Upgrade. Well maintained by existing tenants. Master Br With 2Pc Bath. Lower Level Family Room Easy To Convert One More Br. Finished Basement With One B And 3Pc Bath. Full Kitchen And Very Large Basement Living Room. Close To Highway, Subway, Transit, Parks, Shopping, And Yorkdale Plaza. Finished Basement With Separate Entrance. Property With Nice Condition. Part Interlock Driveway And Backyard. Two Laundry Room With Two W/D; Two Kitchens With Fridge, Stove. (id:55093)
Property Details
| MLS® Number | C9302833 |
| Property Type | Single Family |
| Community Name | Bathurst Manor |
| Features | Carpet Free |
| ParkingSpaceTotal | 6 |
Building
| BathroomTotal | 4 |
| BedroomsAboveGround | 3 |
| BedroomsBelowGround | 1 |
| BedroomsTotal | 4 |
| BasementDevelopment | Finished |
| BasementFeatures | Separate Entrance |
| BasementType | N/a (finished) |
| ConstructionStyleAttachment | Semi-detached |
| ConstructionStyleSplitLevel | Backsplit |
| CoolingType | Central Air Conditioning |
| ExteriorFinish | Brick |
| FlooringType | Tile, Hardwood, Laminate |
| FoundationType | Brick |
| HalfBathTotal | 1 |
| HeatingFuel | Natural Gas |
| HeatingType | Forced Air |
| Type | House |
| UtilityWater | Municipal Water |
Land
| Acreage | No |
| Sewer | Sanitary Sewer |
| SizeDepth | 99 Ft ,3 In |
| SizeFrontage | 36 Ft ,3 In |
| SizeIrregular | 36.29 X 99.27 Ft |
| SizeTotalText | 36.29 X 99.27 Ft |
Rooms
| Level | Type | Length | Width | Dimensions |
|---|---|---|---|---|
| Basement | Kitchen | 3.11 m | 3.54 m | 3.11 m x 3.54 m |
| Basement | Bedroom 4 | 3.57 m | 3.29 m | 3.57 m x 3.29 m |
| Lower Level | Bedroom 3 | 3.57 m | 2.71 m | 3.57 m x 2.71 m |
| Lower Level | Family Room | 4.94 m | 3.32 m | 4.94 m x 3.32 m |
| Main Level | Kitchen | 3.35 m | 3.35 m | 3.35 m x 3.35 m |
| Main Level | Living Room | 4.57 m | 4.27 m | 4.57 m x 4.27 m |
| Main Level | Dining Room | 5.12 m | 2.44 m | 5.12 m x 2.44 m |
| Main Level | Family Room | 5.12 m | 2.44 m | 5.12 m x 2.44 m |
| Upper Level | Primary Bedroom | 3.81 m | 3.32 m | 3.81 m x 3.32 m |
| Upper Level | Bedroom 2 | 3.58 m | 2.71 m | 3.58 m x 2.71 m |
Interested?
Contact us for more information
Jeffery Hong
Salesperson
7481 Woodbine Ave #203
Markham, Ontario L3R 2W1



















