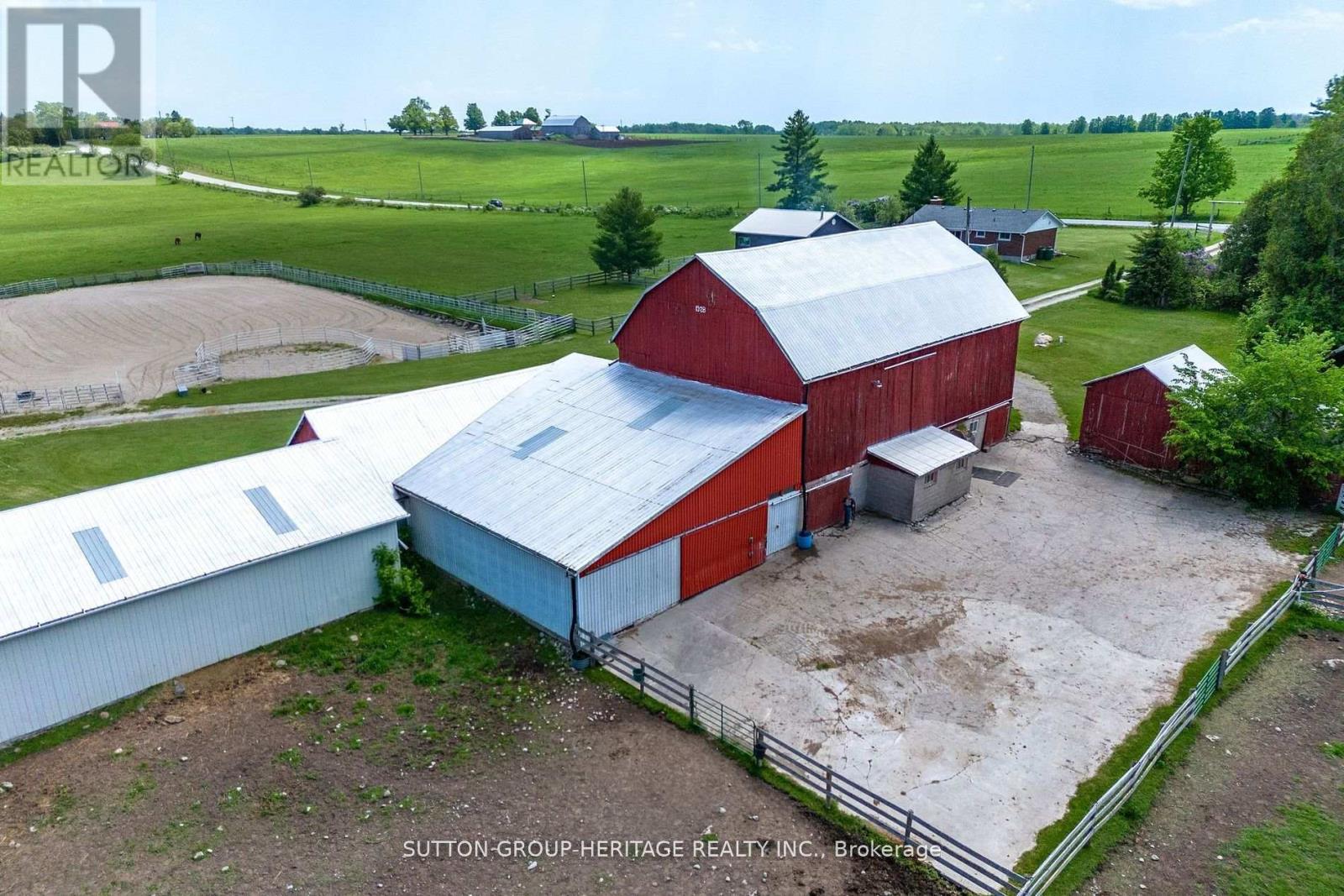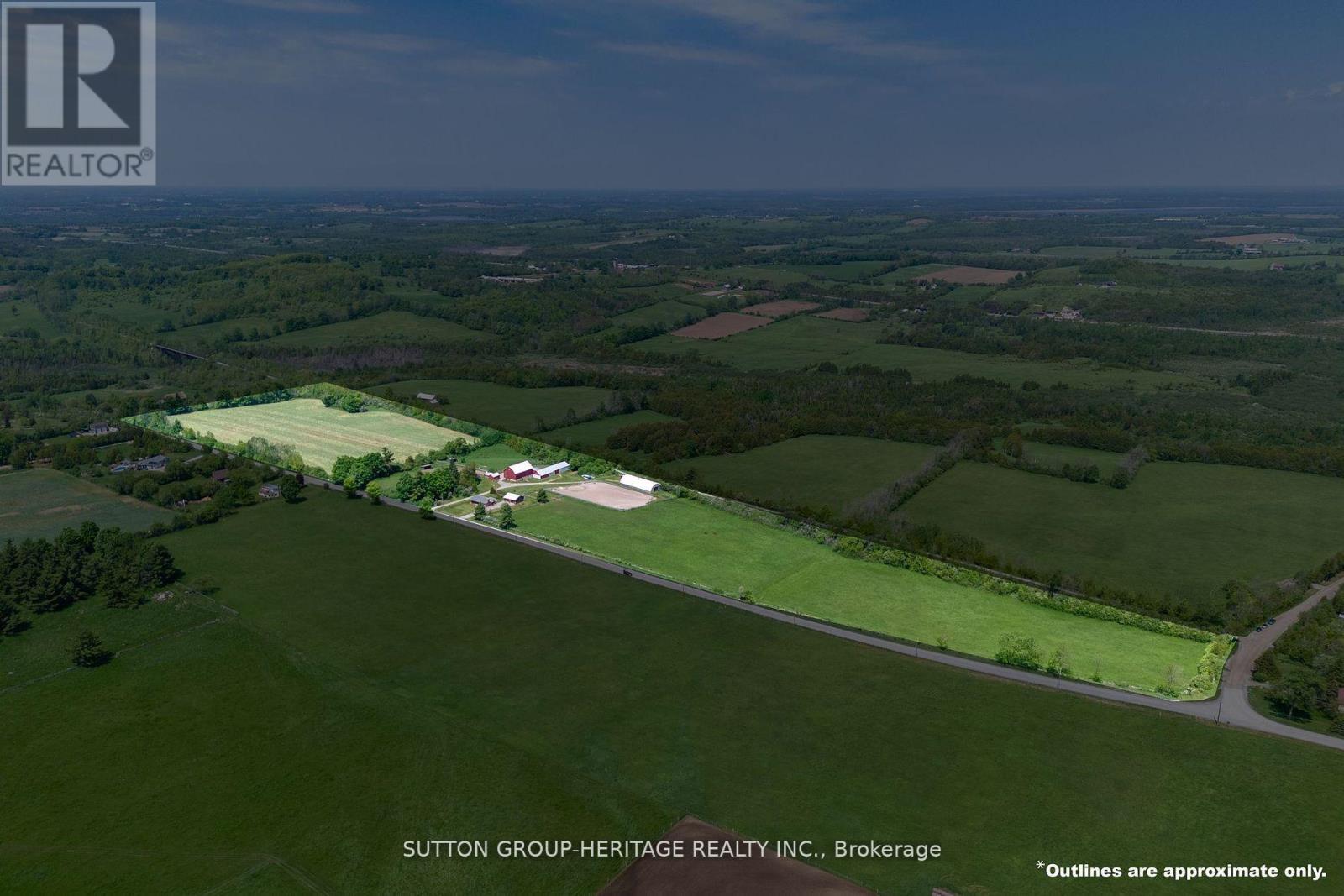601 Cottingham Road Kawartha Lakes (Omemee), Ontario K0L 2W0
$1,350,000
Turn Key Equestrian Facility Sits On 27 Acres Of Your Own Oasis, Close To Town Yet So Much Privacy. Horse Set Up Includes a 6 Stall Bank Barn, Oak Board Paddocks, Shelters & Frost Free Watering Posts, Ready To Accommodate Your Equine Companions. 3 Large Steel Sheds Provide Ample Room For Storage Of Equipment, Hay, Or Use As A Workshop. 140 x 240 Sand Arena Suitable For Many Equine Disciplines. 40 x 100 Drive Thru Coverall With Sand Footing. Miles Of Scenic Trails For Riding, Biking, Or Hiking Directly Out Your Back Gate. Open Concept All Brick Bungalow Boasts A Bright Cheery Kitchen With Ample Space For Culinary Creations. Walk Out From Dining Area To 16x20 Composite Deck, Showcasing A Stunning View Of The Country Side. Enjoy Star Filled Skies Relaxing In Your Jacuzzi Spa. The Immaculate Yard And Landscape Provide Serene Outdoor Tranquility, Ideal For Entertaining Guests or Enjoying Quiet Moments. Private 600 sq ft Rustic Cabin Provides Space For Over Night Guests or Air BnB. **** EXTRAS **** 28 x 32 Insulated & Heated Garage. 600 Sq Ft Rustic Cabin Provides Space For Over Night Guests Or Air BnB. Property is fully fenced, Aprox 20 acres in working land, 3 separate driveways, 200 amp electrical to main transformer (id:55093)
Property Details
| MLS® Number | X9303565 |
| Property Type | Single Family |
| Community Name | Omemee |
| CommunityFeatures | School Bus |
| Features | Wooded Area, Irregular Lot Size |
| ParkingSpaceTotal | 22 |
| Structure | Deck, Barn, Paddocks/corralls |
| ViewType | Valley View |
Building
| BathroomTotal | 1 |
| BedroomsAboveGround | 2 |
| BedroomsTotal | 2 |
| Amenities | Fireplace(s) |
| Appliances | Hot Tub, Garage Door Opener Remote(s), Central Vacuum, Water Heater, Water Softener, Dryer, Microwave, Refrigerator, Stove, Washer, Window Coverings |
| ArchitecturalStyle | Bungalow |
| BasementDevelopment | Partially Finished |
| BasementType | Full (partially Finished) |
| ConstructionStatus | Insulation Upgraded |
| ConstructionStyleAttachment | Detached |
| CoolingType | Central Air Conditioning |
| ExteriorFinish | Brick |
| FireplacePresent | Yes |
| FlooringType | Vinyl, Hardwood |
| FoundationType | Block |
| HeatingFuel | Propane |
| HeatingType | Forced Air |
| StoriesTotal | 1 |
| Type | House |
Parking
| Detached Garage |
Land
| Acreage | Yes |
| Sewer | Septic System |
| SizeDepth | 651 Ft ,7 In |
| SizeFrontage | 2629 Ft ,7 In |
| SizeIrregular | 2629.59 X 651.65 Ft ; Irregular |
| SizeTotalText | 2629.59 X 651.65 Ft ; Irregular|25 - 50 Acres |
| ZoningDescription | A1 |
Rooms
| Level | Type | Length | Width | Dimensions |
|---|---|---|---|---|
| Lower Level | Laundry Room | Measurements not available | ||
| Lower Level | Other | Measurements not available | ||
| Lower Level | Recreational, Games Room | Measurements not available | ||
| Main Level | Kitchen | 4.05 m | 3.41 m | 4.05 m x 3.41 m |
| Main Level | Dining Room | 3.41 m | 2.9 m | 3.41 m x 2.9 m |
| Main Level | Mud Room | 4 m | 2.7 m | 4 m x 2.7 m |
| Main Level | Primary Bedroom | 3.41 m | 3.38 m | 3.41 m x 3.38 m |
| Main Level | Bedroom 2 | 3.44 m | 2.74 m | 3.44 m x 2.74 m |
| Main Level | Living Room | 5.18 m | 3 m | 5.18 m x 3 m |
https://www.realtor.ca/real-estate/27376261/601-cottingham-road-kawartha-lakes-omemee-omemee
Interested?
Contact us for more information
Kelly Marie Evans
Salesperson
44 Baldwin Street
Whitby, Ontario L1M 1A2

































