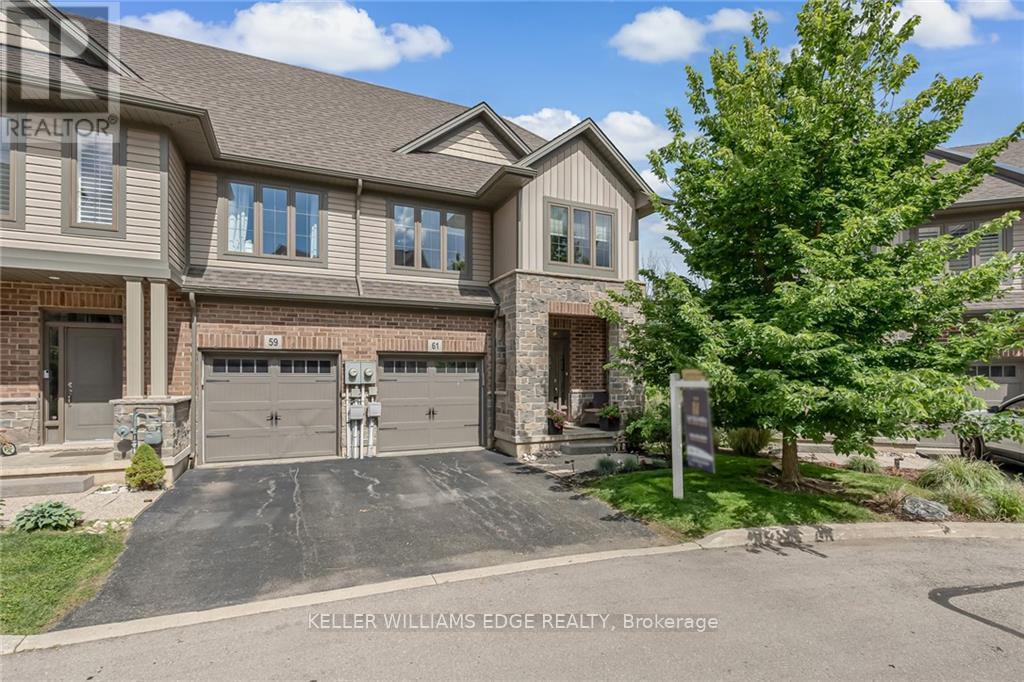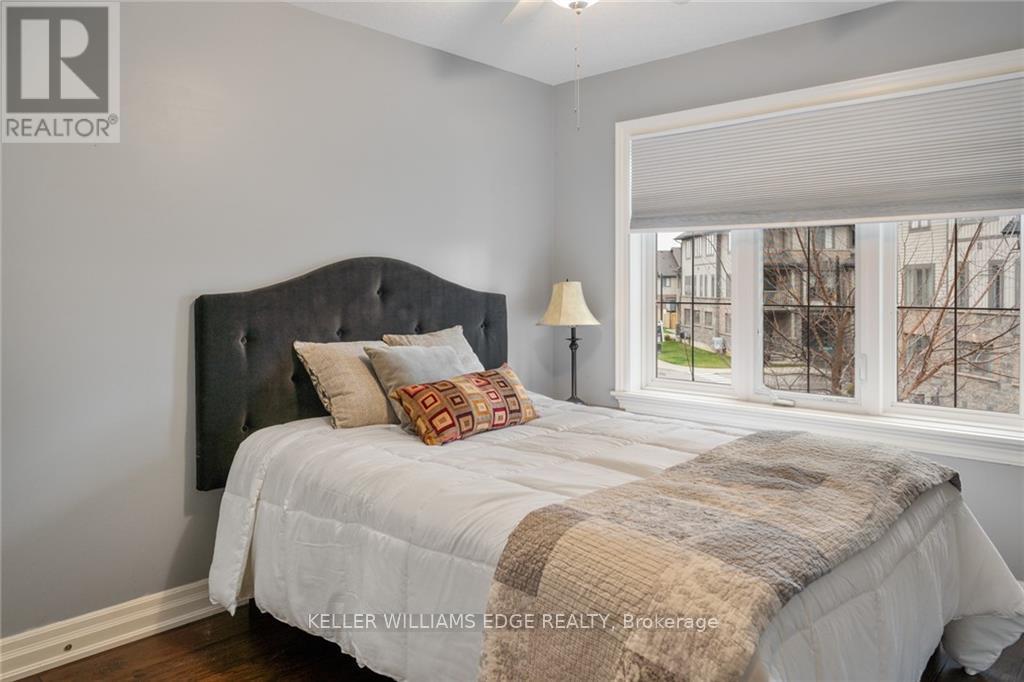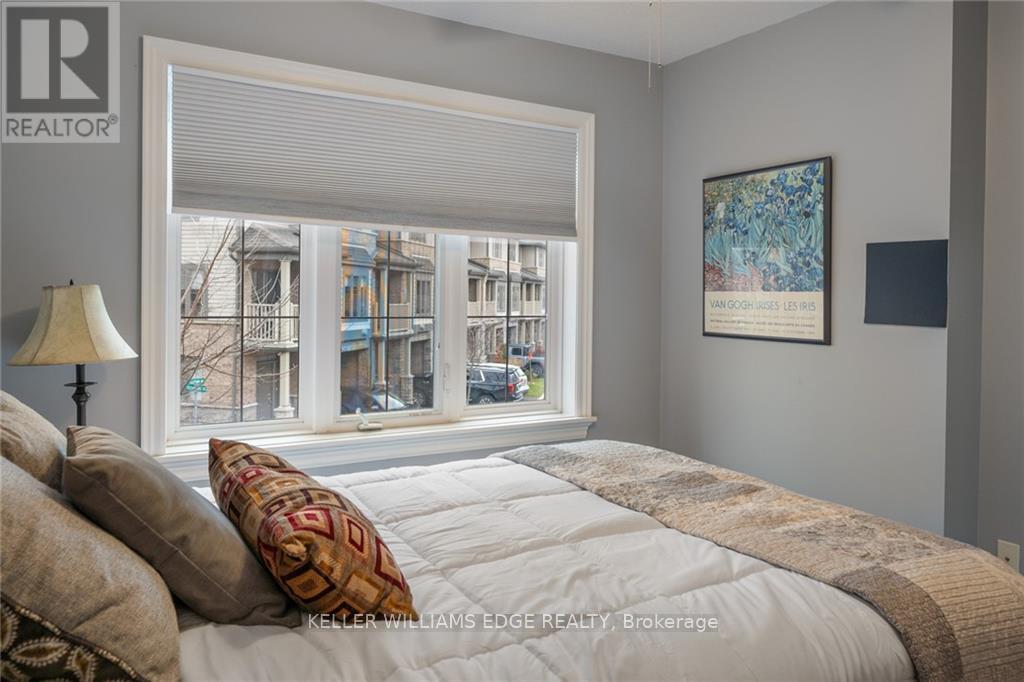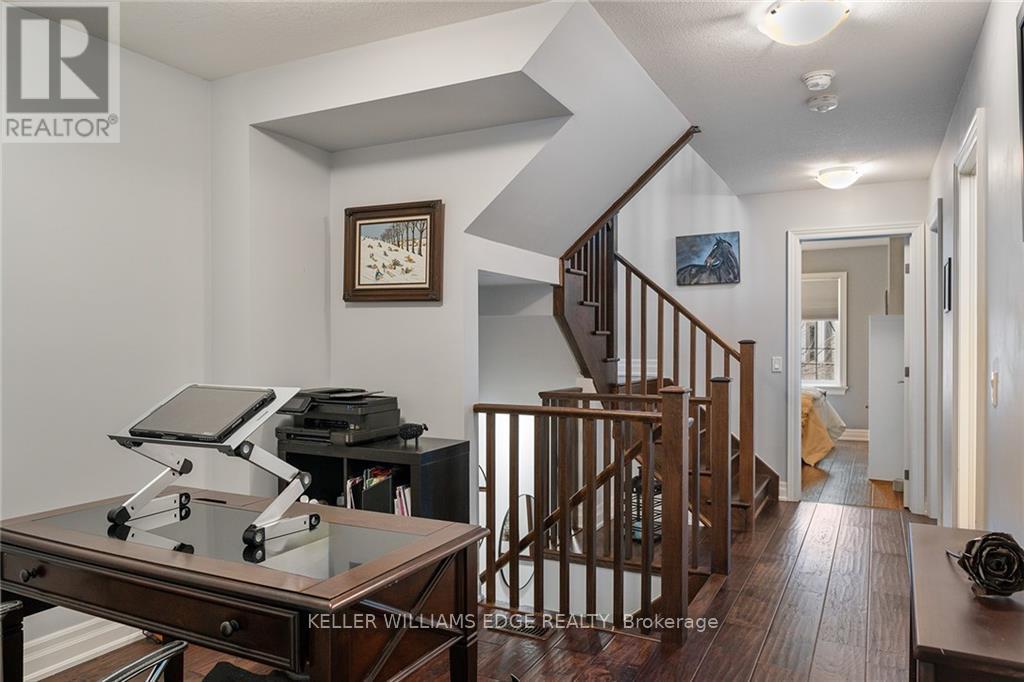61 Southshore Crescent Hamilton (Stoney Creek), Ontario L8E 0J3
$899,900
61 Southshore Crescent is a fusion of modern living and timeless charm. This beautiful end unit townhome offers a haven of comfort, featuring 3 bedrooms, 2.5 bathrooms, with a 3rd-floor terrace, spacious backyard perfect for entertaining guests, and is mere steps away from the lake. With almost 1,700 sqft of living space, this stunning home's features include upgraded countertops, stainless steel appliances, pot lights, crown moulding on main floor, a primary bedroom with walk-in closet & ensuite and beautiful hardwood floors throughout. Nestled in a community that seamlessly blends tranquility with convenience and close to Confederation Beach Park, Fifty Point, Niagara region's many wineries and so much more! Easy highway access & close to Confederation GO Station, this property is set to redefine your idea of a home. (id:55093)
Property Details
| MLS® Number | X9303562 |
| Property Type | Single Family |
| Community Name | Stoney Creek |
| AmenitiesNearBy | Beach |
| EquipmentType | Water Heater |
| Features | Cul-de-sac, Wooded Area, Carpet Free, Sump Pump |
| ParkingSpaceTotal | 2 |
| RentalEquipmentType | Water Heater |
Building
| BathroomTotal | 3 |
| BedroomsAboveGround | 3 |
| BedroomsTotal | 3 |
| Appliances | Garage Door Opener Remote(s), Dishwasher, Dryer, Freezer, Microwave, Range, Refrigerator, Washer |
| BasementDevelopment | Unfinished |
| BasementType | N/a (unfinished) |
| ConstructionStyleAttachment | Attached |
| CoolingType | Central Air Conditioning |
| ExteriorFinish | Stone, Vinyl Siding |
| FoundationType | Poured Concrete |
| HalfBathTotal | 1 |
| HeatingFuel | Natural Gas |
| HeatingType | Forced Air |
| StoriesTotal | 3 |
| Type | Row / Townhouse |
| UtilityWater | Municipal Water |
Parking
| Attached Garage |
Land
| Acreage | No |
| LandAmenities | Beach |
| Sewer | Sanitary Sewer |
| SizeDepth | 82 Ft ,8 In |
| SizeFrontage | 19 Ft ,7 In |
| SizeIrregular | 19.59 X 82.73 Ft ; Pie Shape |
| SizeTotalText | 19.59 X 82.73 Ft ; Pie Shape|under 1/2 Acre |
Rooms
| Level | Type | Length | Width | Dimensions |
|---|---|---|---|---|
| Second Level | Den | 3.12 m | 5.72 m | 3.12 m x 5.72 m |
| Second Level | Primary Bedroom | 4.47 m | 3.98 m | 4.47 m x 3.98 m |
| Second Level | Bathroom | 2.89 m | 1.52 m | 2.89 m x 1.52 m |
| Second Level | Bedroom 2 | 2.89 m | 3.59 m | 2.89 m x 3.59 m |
| Second Level | Bedroom 3 | 3.12 m | 3.99 m | 3.12 m x 3.99 m |
| Second Level | Bathroom | 2.89 m | 1.48 m | 2.89 m x 1.48 m |
| Basement | Family Room | 6.11 m | 5.23 m | 6.11 m x 5.23 m |
| Main Level | Foyer | 2.9 m | 5.88 m | 2.9 m x 5.88 m |
| Main Level | Dining Room | 2.9 m | 3.1 m | 2.9 m x 3.1 m |
| Main Level | Kitchen | 3.21 m | 2.62 m | 3.21 m x 2.62 m |
| Main Level | Living Room | 6.11 m | 2.61 m | 6.11 m x 2.61 m |
Interested?
Contact us for more information
Melanie Lebel
Broker
3185 Harvester Rd Unit 1a
Burlington, Ontario L7N 3N8








































