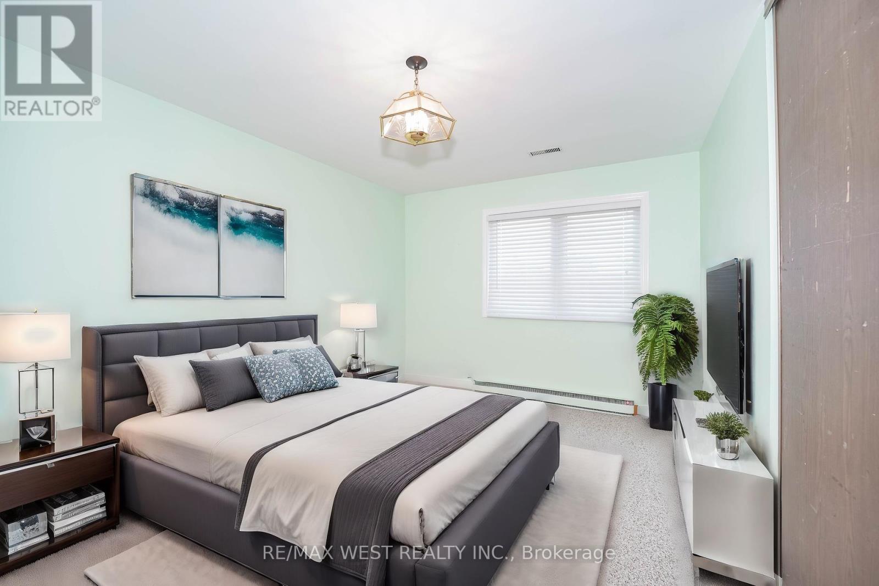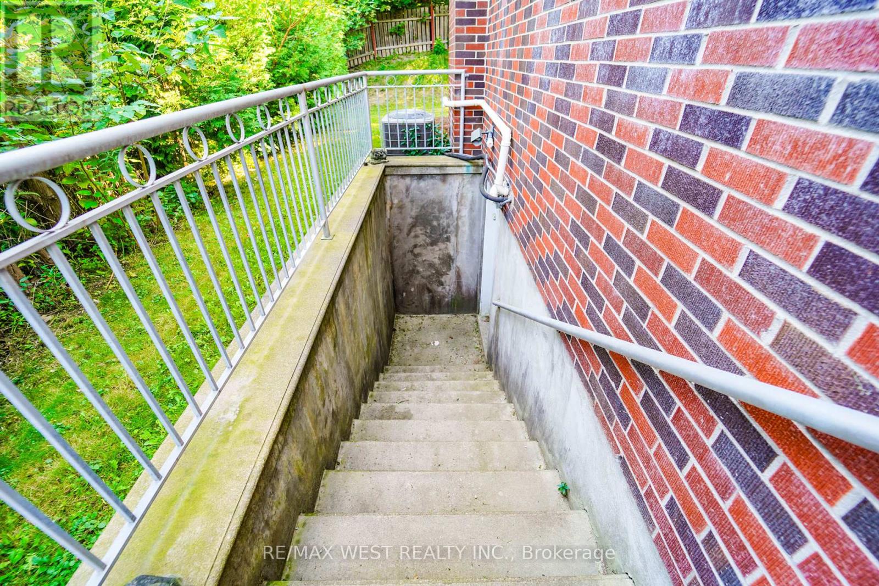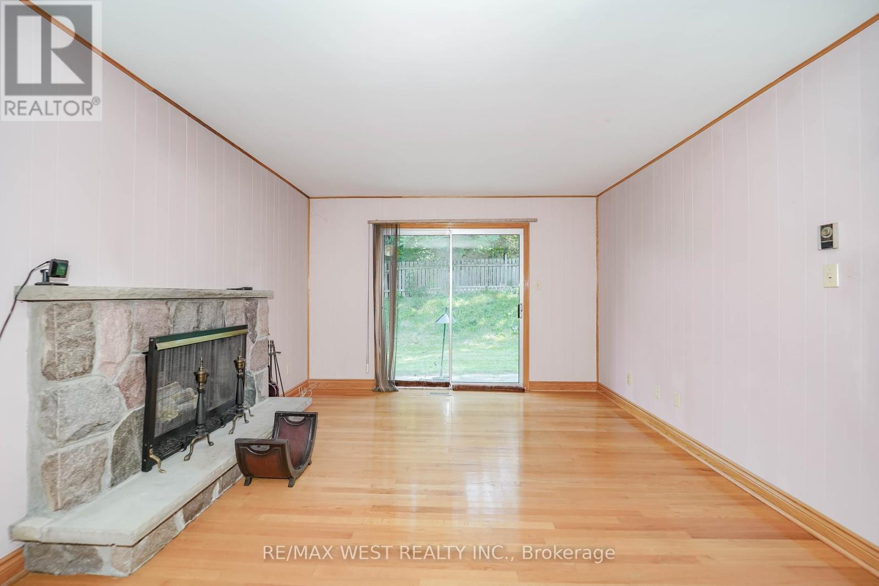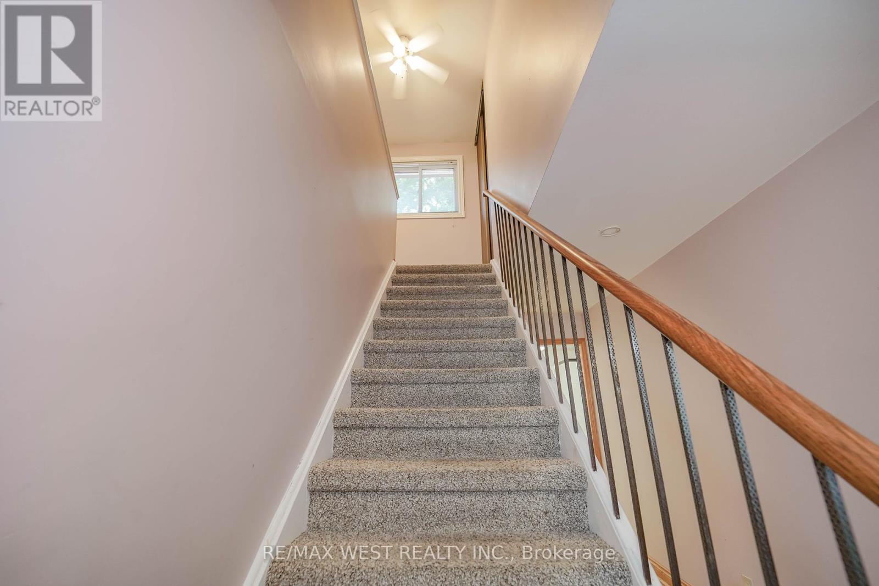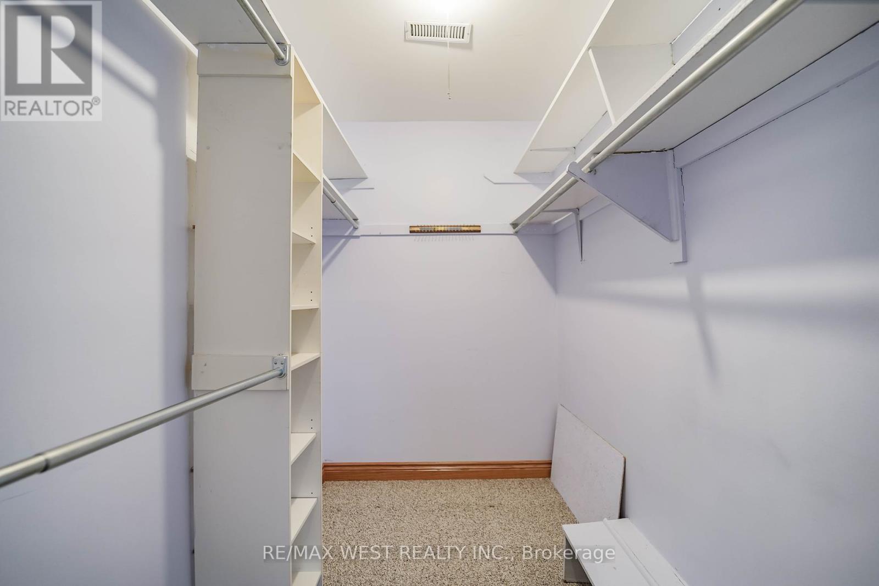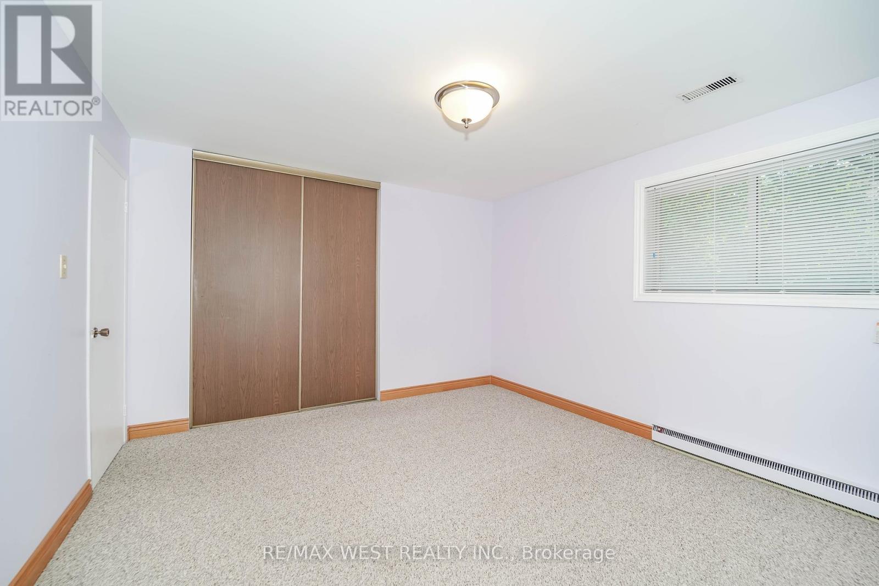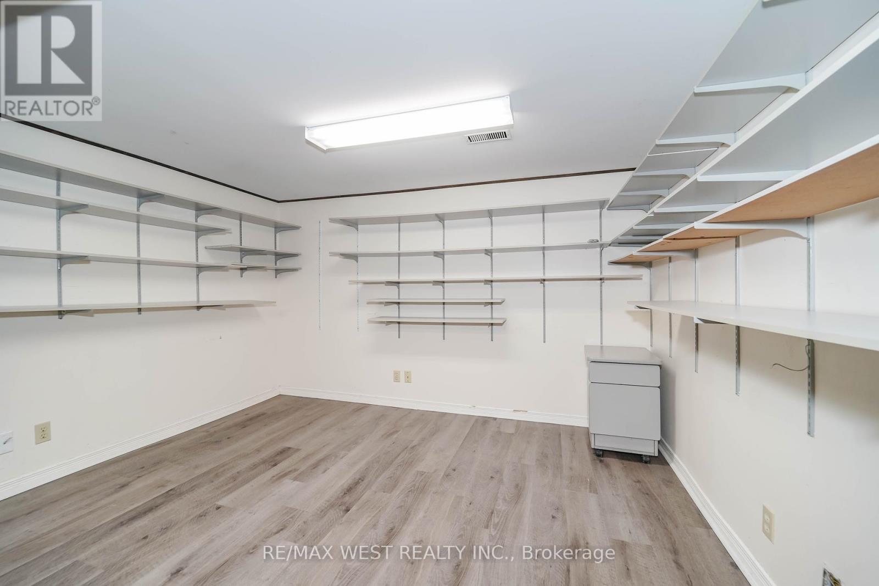34 O'shea Crescent Toronto (Don Valley Village), Ontario M2J 2N5
$1,400,000
Incredible Value Add Property In Extremely High Demand Amenity Rich Area Of North York. Detached 2-Storey Home With Great Curb Appeal. Main Floor Plan Has Large Principal Rooms, Includes A Main Floor Family Room With Fireplace. Hardwood Floors Are All In A Well Maintained Condition As This Home Has Been Owned By The Same Family Since New In 1972. Rear Facing Eat-In Kitchen Allows For Extra Light In The Morning And Includes A Walk-Out To A Very Private Backyard. Head To The 2nd Floor To Find 4 Large Bedrooms. Primary Suite Has Walk-In Closet & Room To Add Ensuite. Full-sized Bsmt With Separate Walk-Up Entrance Easy To Create A Separate Unit. 4 Pc Bathroom, Wetbar, Sauna And Room To Add Bedrooms For Those With Rental Income Potential In Their Mind. The Mature Backyard Has Almost 100' Across The Back And Includes Walkway To The North Allowing For Even More Greenspace. Garden Suite Potential. VInyl Windows ('10) Rear Portion Shingles Replaced('23) **** EXTRAS **** Excellent Schools Offering French Immersion, Gifted, Catholic, Public, Day Care and Tranquil Parks & Ravine Trails. Easy Access To 404, 407 and 401, TTC, Subway, Nearby Restaurants, N.Y General Hospital & Fairview Mall. (id:55093)
Property Details
| MLS® Number | C9303554 |
| Property Type | Single Family |
| Community Name | Don Valley Village |
| ParkingSpaceTotal | 6 |
Building
| BathroomTotal | 3 |
| BedroomsAboveGround | 4 |
| BedroomsTotal | 4 |
| Appliances | Dishwasher, Dryer, Refrigerator, Stove, Washer |
| BasementDevelopment | Finished |
| BasementFeatures | Walk-up |
| BasementType | N/a (finished) |
| ConstructionStyleAttachment | Detached |
| CoolingType | Central Air Conditioning |
| ExteriorFinish | Brick, Stucco |
| FireplacePresent | Yes |
| FoundationType | Concrete |
| HalfBathTotal | 1 |
| HeatingFuel | Natural Gas |
| HeatingType | Forced Air |
| StoriesTotal | 2 |
| Type | House |
| UtilityWater | Municipal Water |
Parking
| Garage |
Land
| Acreage | No |
| Sewer | Sanitary Sewer |
| SizeDepth | 120 Ft ,10 In |
| SizeFrontage | 36 Ft ,6 In |
| SizeIrregular | 36.56 X 120.86 Ft ; Pie-shaped - Rear 98.05' N. Side |
| SizeTotalText | 36.56 X 120.86 Ft ; Pie-shaped - Rear 98.05' N. Side |
Interested?
Contact us for more information
Frank Leo
Broker
2234 Bloor Street West, 104524
Toronto, Ontario M6S 1N6








