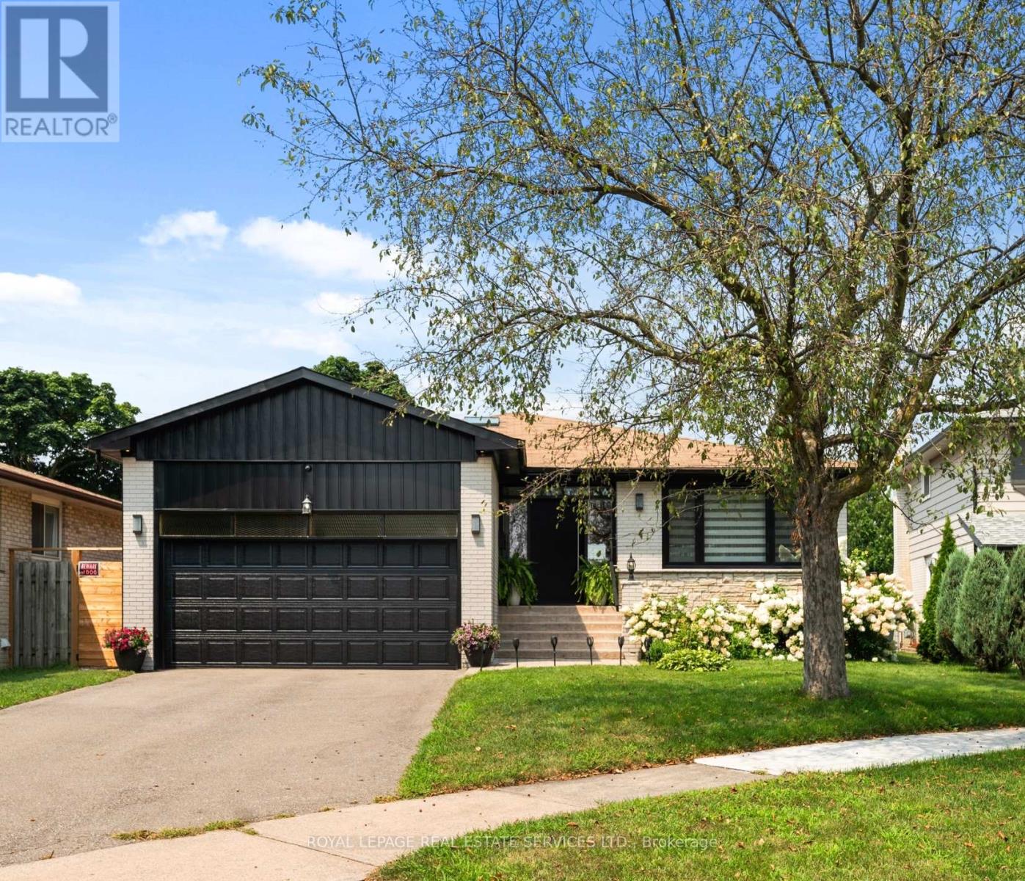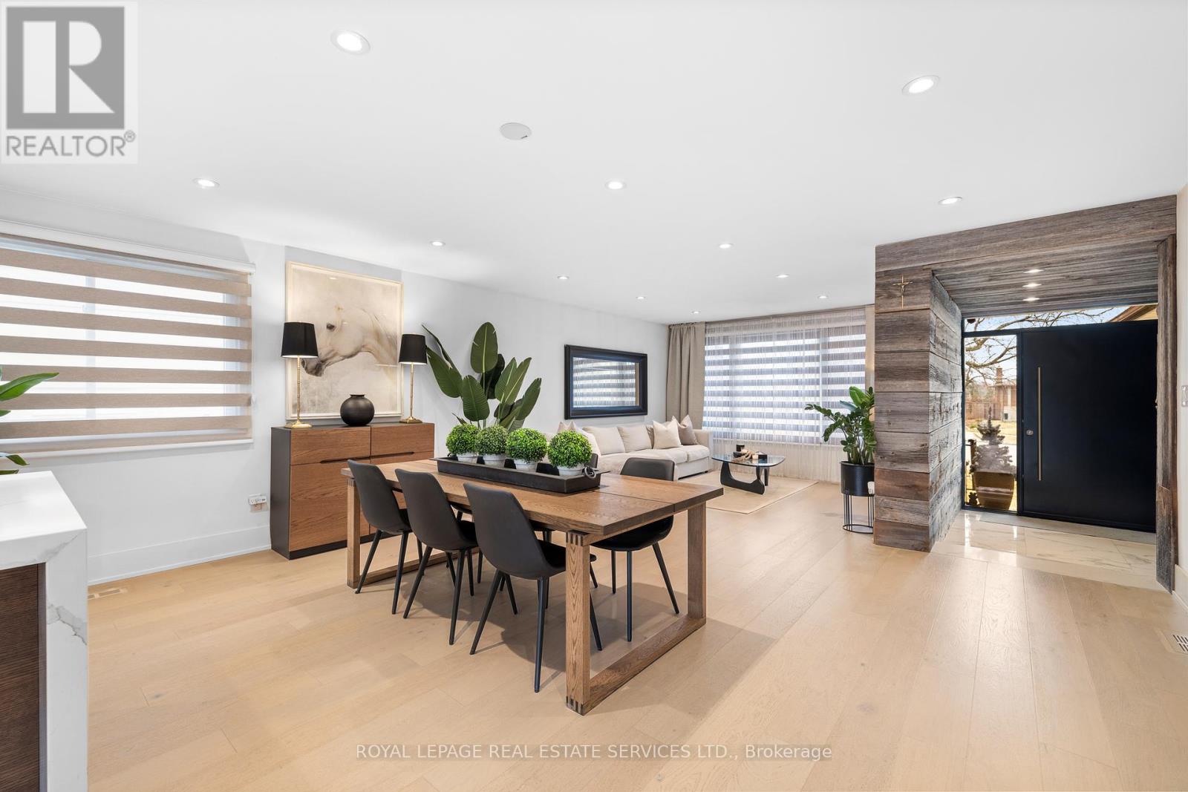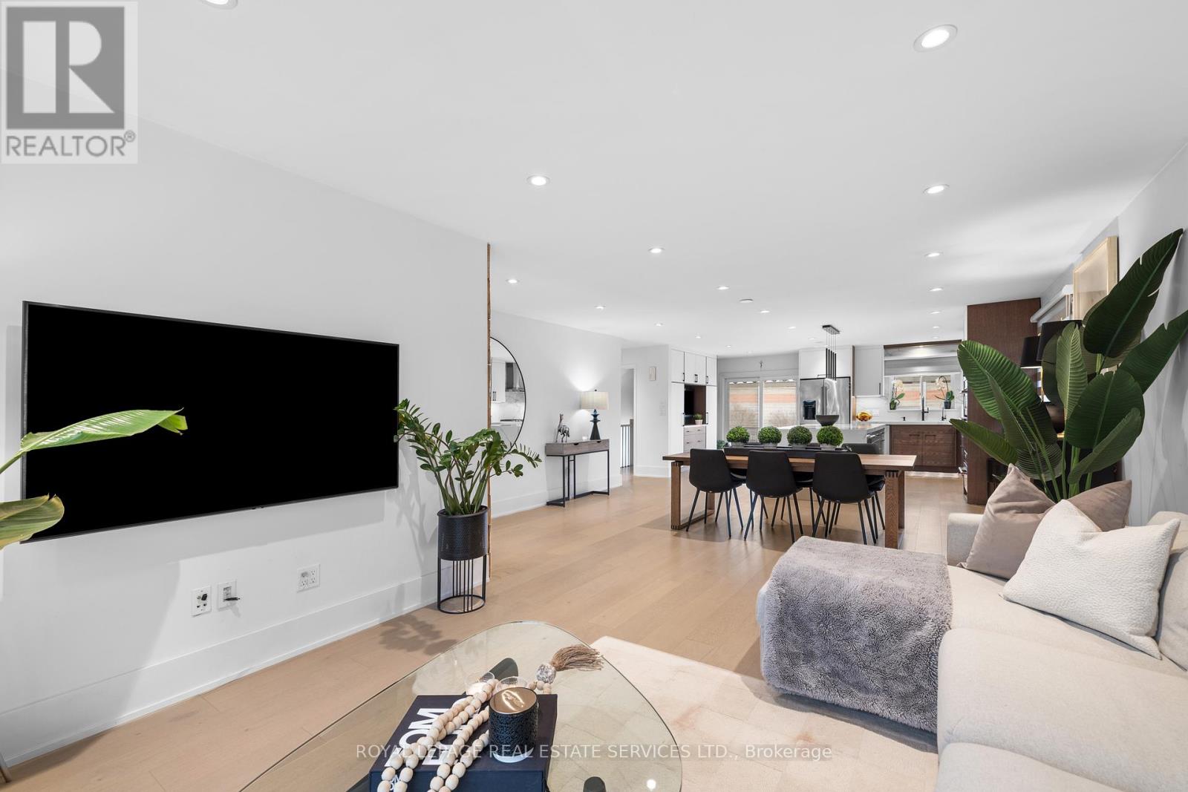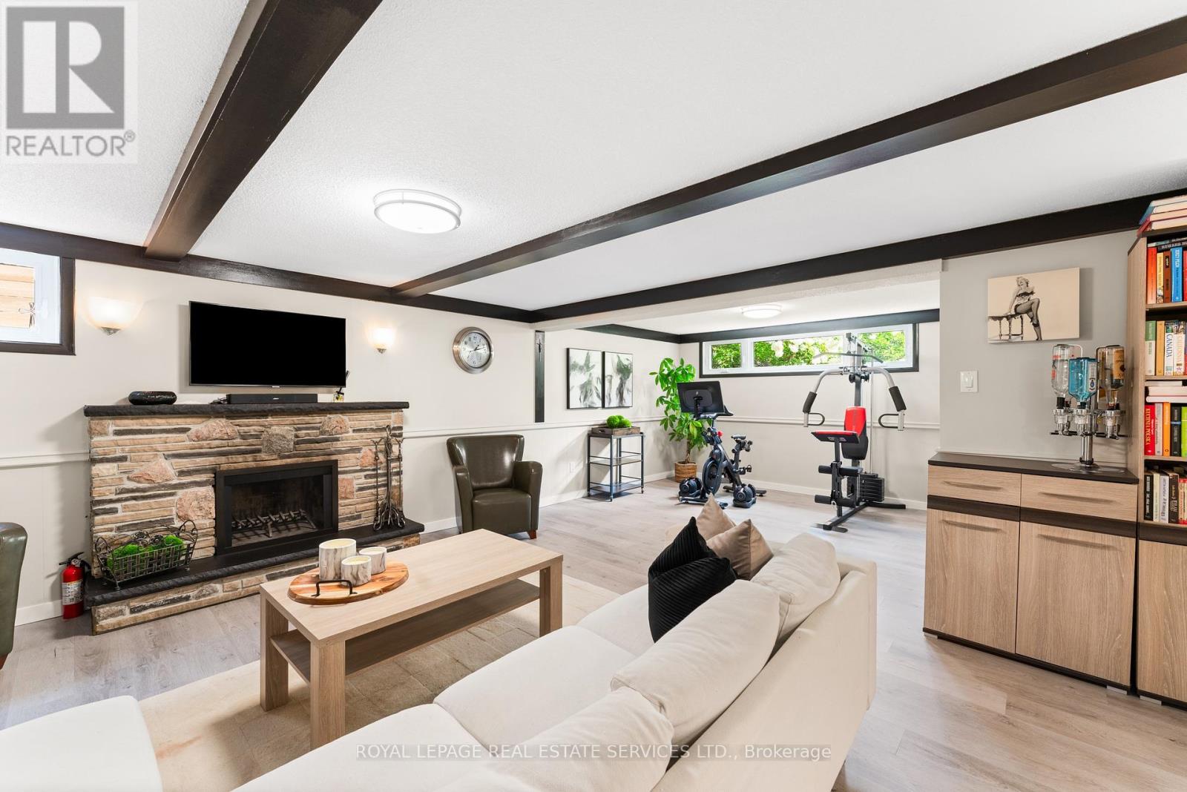523 Corbin Court Mississauga (Cooksville), Ontario L5A 1M2
$1,599,000
This stunning bungalow features over 3000 sq. ft. of living space & 2 car garage with parking space for 4+ cars, making it the perfect home for families of all sizes. You'll be greeted by a grand foyer with a custom reclaimed wood wall. Main living area is an open-concept with a family room, dining room-smooth ceilings, pot-lights, surround system, hardwood floors. The two-tone kitchen cabinetry, custom pantry with built-in media centre, quartz countertops & backlash with stainless steel appliances, walkout to the deck. Three bedroom with plenty of storage space. Washroom custom vanity & counter. Downstairs bedroom with 2 closets, a large recreation room with a wood fireplace, additional room for gym/office, full bath and laundry room. This basement can easily be converted into a separate suite, thanks to its separate entrance. Large backyard with custom gazebo, hot tub, shed, fully fenced yard and gas line bbq. Let's not forget about the location, prime area of Cooksville, Electric charger rough-in 50 amp/garage. **** EXTRAS **** Cawthra P. S.S. (art program), St. Paul S.S (IB), Port Credit S.S (science and string instru.), St. Martin (sports) - not to mention many top-rated elementary schools and French E. +UFT, new art hospital coming up, parks, trails, LRT, Hwy's (id:55093)
Property Details
| MLS® Number | W9303472 |
| Property Type | Single Family |
| Community Name | Cooksville |
| AmenitiesNearBy | Hospital, Park, Public Transit, Schools |
| Features | Cul-de-sac |
| ParkingSpaceTotal | 6 |
| Structure | Shed, Workshop |
Building
| BathroomTotal | 2 |
| BedroomsAboveGround | 3 |
| BedroomsBelowGround | 1 |
| BedroomsTotal | 4 |
| Appliances | Oven - Built-in, Blinds, Dishwasher, Dryer, Microwave, Oven, Range, Refrigerator, Washer |
| ArchitecturalStyle | Bungalow |
| BasementFeatures | Apartment In Basement, Separate Entrance |
| BasementType | N/a |
| ConstructionStyleAttachment | Detached |
| CoolingType | Central Air Conditioning |
| ExteriorFinish | Stone, Brick |
| FireplacePresent | Yes |
| FlooringType | Hardwood, Laminate, Vinyl |
| FoundationType | Block |
| HeatingFuel | Natural Gas |
| HeatingType | Forced Air |
| StoriesTotal | 1 |
| Type | House |
| UtilityWater | Municipal Water |
Parking
| Attached Garage |
Land
| Acreage | No |
| FenceType | Fenced Yard |
| LandAmenities | Hospital, Park, Public Transit, Schools |
| Sewer | Sanitary Sewer |
| SizeDepth | 166 Ft ,9 In |
| SizeFrontage | 56 Ft ,7 In |
| SizeIrregular | 56.63 X 166.77 Ft ; 56.63 X 166.77 X 70.38 |
| SizeTotalText | 56.63 X 166.77 Ft ; 56.63 X 166.77 X 70.38 |
| ZoningDescription | R3 |
Rooms
| Level | Type | Length | Width | Dimensions |
|---|---|---|---|---|
| Basement | Bedroom 4 | 4.99 m | 4.41 m | 4.99 m x 4.41 m |
| Basement | Kitchen | 6.85 m | 4.63 m | 6.85 m x 4.63 m |
| Basement | Family Room | 5.29 m | 7.37 m | 5.29 m x 7.37 m |
| Basement | Laundry Room | 4.8 m | 2.92 m | 4.8 m x 2.92 m |
| Main Level | Living Room | 5.36 m | 3.71 m | 5.36 m x 3.71 m |
| Main Level | Dining Room | 3.32 m | 2.95 m | 3.32 m x 2.95 m |
| Main Level | Kitchen | 5.8 m | 6.61 m | 5.8 m x 6.61 m |
| Main Level | Bedroom | 4.34 m | 3.38 m | 4.34 m x 3.38 m |
| Main Level | Bedroom 2 | 3.65 m | 3.2 m | 3.65 m x 3.2 m |
| Main Level | Bedroom 3 | 3.07 m | 3.06 m | 3.07 m x 3.06 m |
Utilities
| Cable | Installed |
| Sewer | Installed |
https://www.realtor.ca/real-estate/27375824/523-corbin-court-mississauga-cooksville-cooksville
Interested?
Contact us for more information
Monika Anna Kamycki
Broker
1654 Lakeshore Rd. W.
Mississauga, Ontario L5J 1J3



































