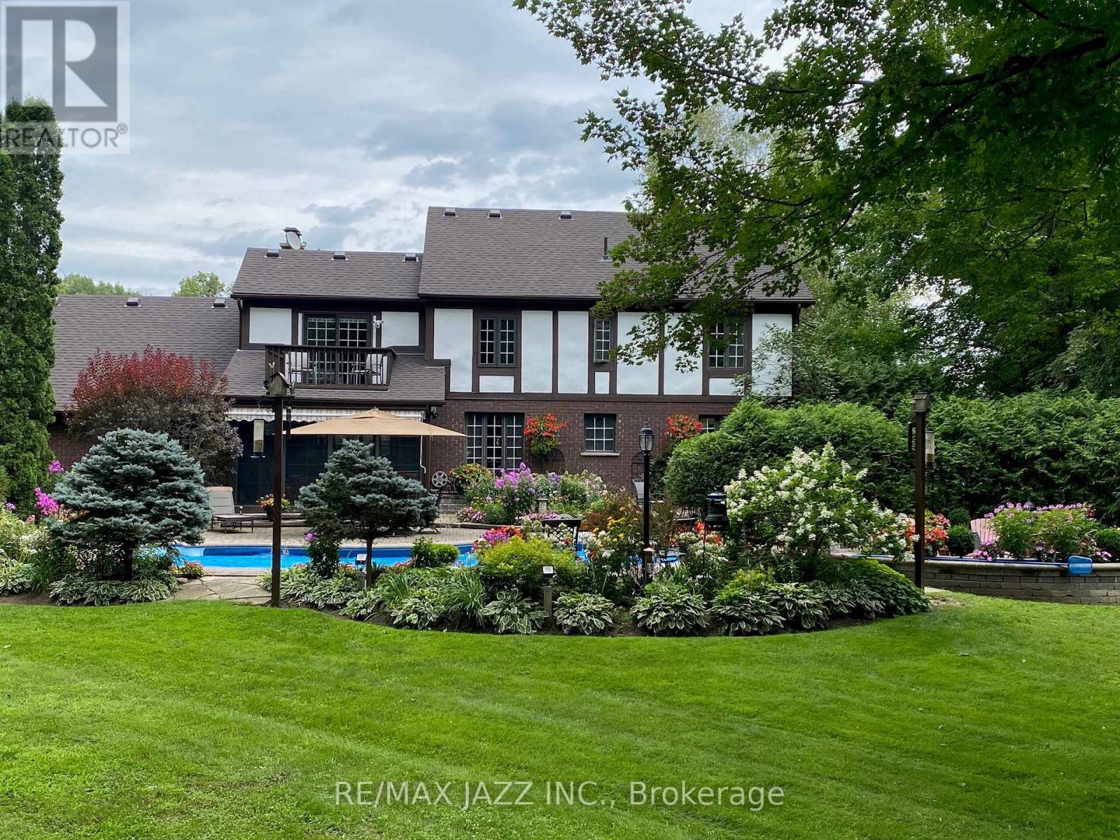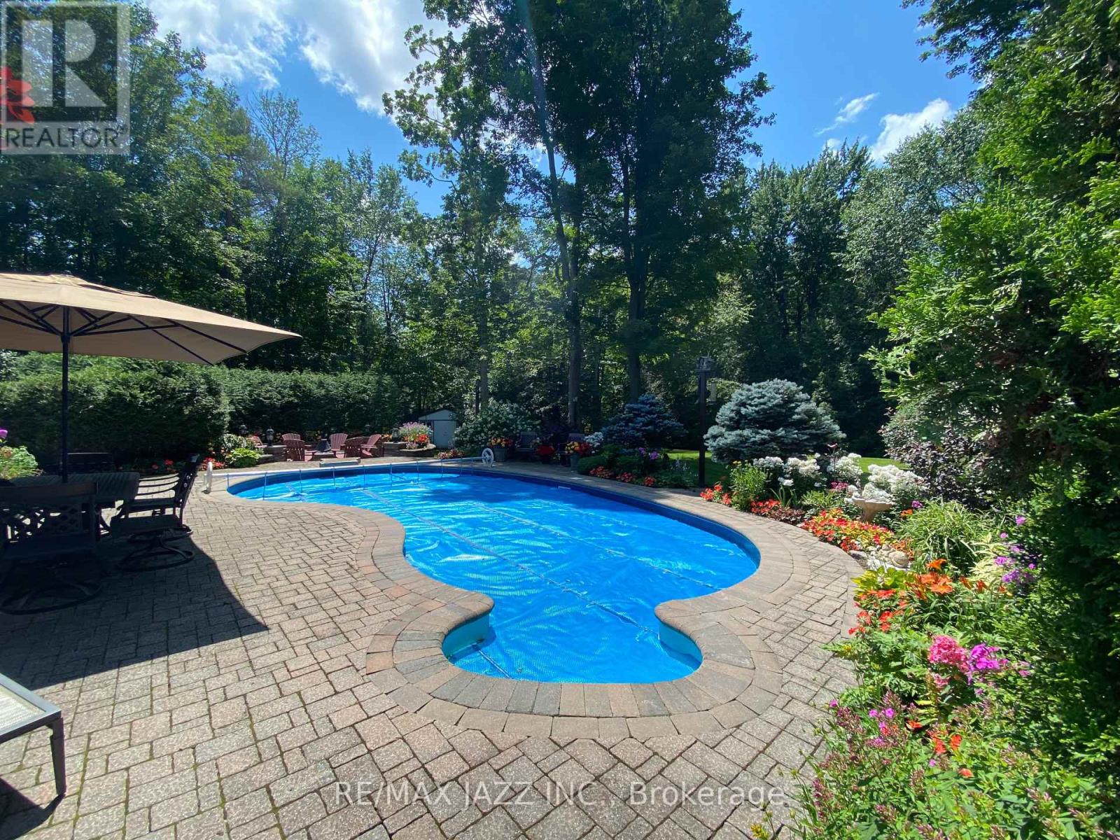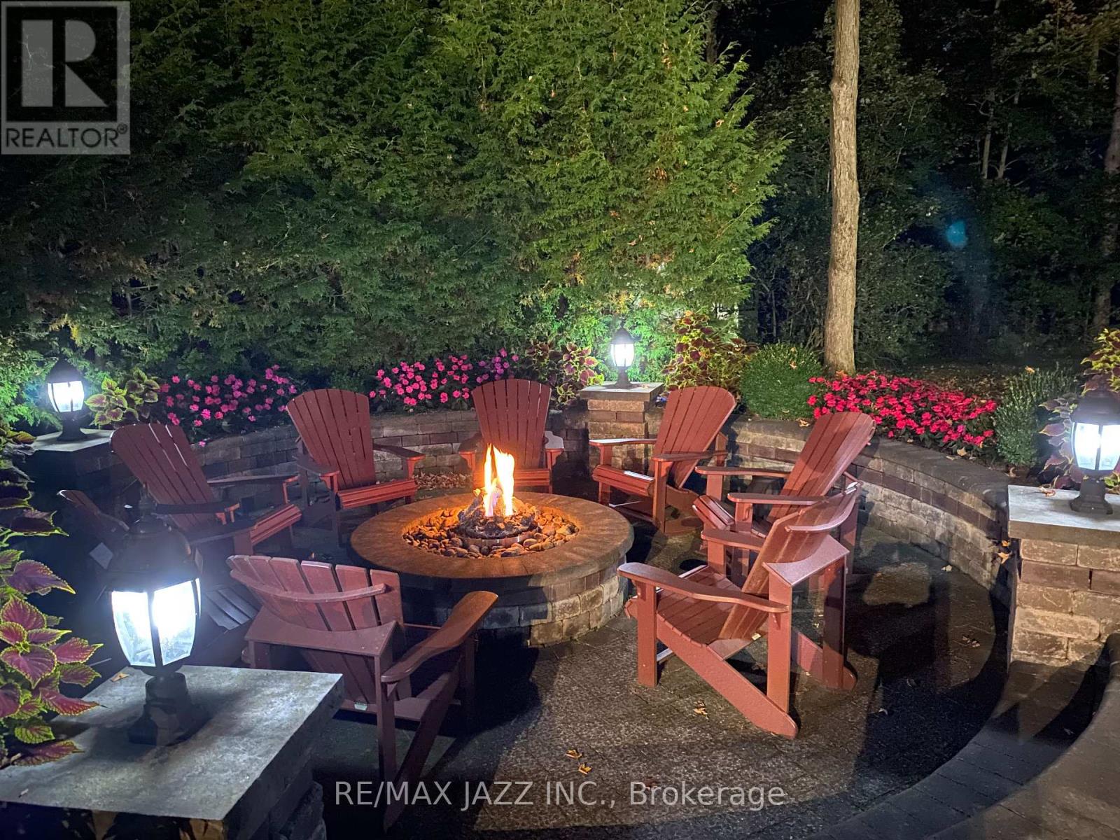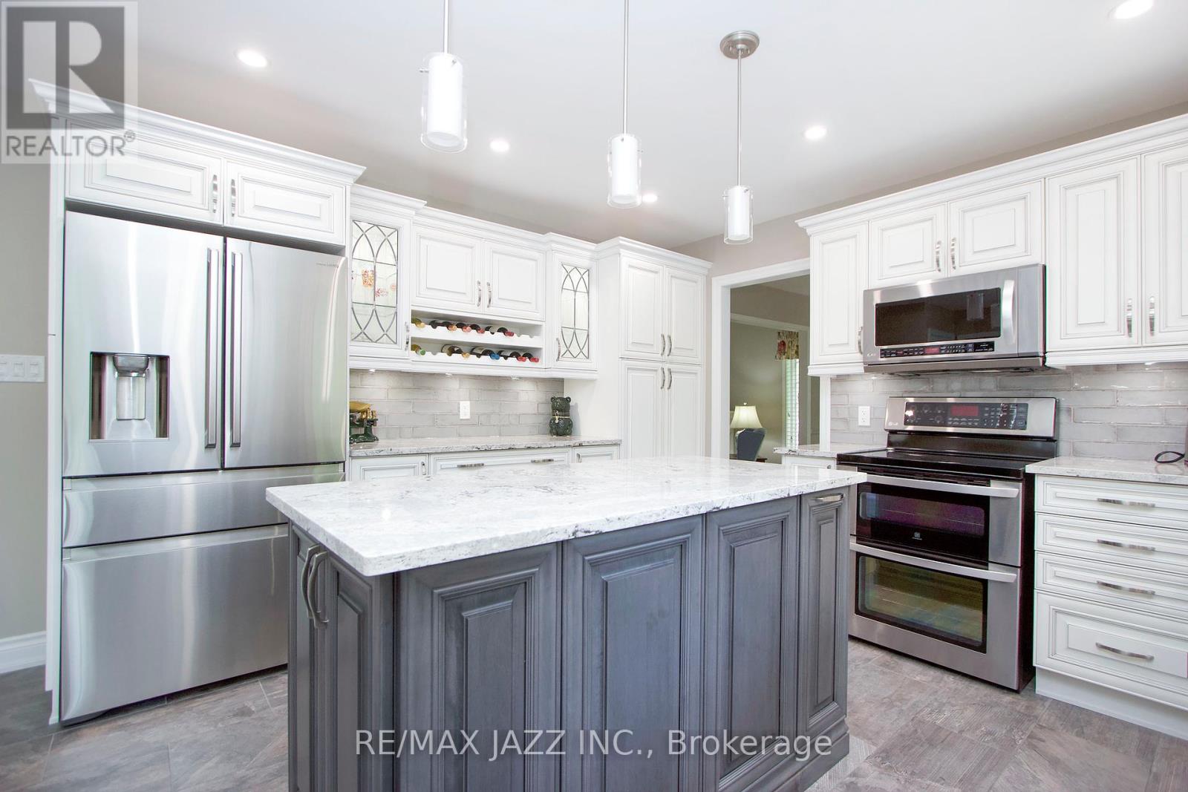35 Castle Harbour Drive Scugog (Port Perry), Ontario L9L 1P6
$1,750,000
Nestled within Port Perry's sought-after ""Castle Harbour Estates"" neighborhood. This exquisite 2-story residence offers a generous 2933 sq ft layout, 4+2 bedrooms and 4 bathrooms providing ample space for comfortable living. Situated on a sprawling 1.46-acre lot adorned with mature, towering trees and vibrant perennial gardens, this property evokes a park-like ambiance, offering unparalleled privacy and serenity. The outdoor oasis beckons with its inground salt-water pool, landscaped grounds, and two inviting fire pits, creating an idyllic setting for outdoor gatherings and relaxation. Enhancing the ambiance further are outdoor speakers that envelop the space in soothing melodies, embracing the essence of a country retreat. Inside, the residence exudes warmth and elegance, with large principal rooms that invite gatherings . The well-appointed, fully renovated kitchen and renovated master bath reflect modern sophistication, while other updates such as the roof, pool equipment, furnace, and air conditioner ensure both comfort and peace of mind. Additional highlights include a convenient main floor laundry with garage access, main floor office that could also be a bedroom and a peaceful sunroom offers a tranquil sanctuary with breathtaking views of the expansive backyard. There is a convenient basement access from the garage, and parking for up to 10 cars. Experience the epitome of luxury living in this exceptional home, where every detail has been thoughtfully curated to offer a lifestyle of unparalleled comfort and refinement. Don't miss the opportunity to make this stunning property your own and indulge in the quintessential charm of Port Perry living. Just minutes to Lake Scugog and all of the shops and convenience of downtown Port Perry. **** EXTRAS **** Water softener, UV system, reverse osmosis, back-up battery and alarm for sump pump, iron filter, Eco B thermostat system, underground gas BBQ line, outdoor \"rock\" speakers. See Feature Sheet (id:55093)
Property Details
| MLS® Number | E9303437 |
| Property Type | Single Family |
| Community Name | Port Perry |
| EquipmentType | Water Heater - Electric |
| Features | Level Lot, Wooded Area, Level |
| ParkingSpaceTotal | 12 |
| PoolType | Inground Pool |
| RentalEquipmentType | Water Heater - Electric |
| Structure | Patio(s), Drive Shed, Shed |
Building
| BathroomTotal | 4 |
| BedroomsAboveGround | 4 |
| BedroomsBelowGround | 2 |
| BedroomsTotal | 6 |
| Amenities | Fireplace(s) |
| Appliances | Garage Door Opener Remote(s), Central Vacuum, Dishwasher, Dryer, Hood Fan, Microwave, Refrigerator, Stove, Washer |
| BasementDevelopment | Finished |
| BasementType | N/a (finished) |
| ConstructionStyleAttachment | Detached |
| CoolingType | Central Air Conditioning |
| ExteriorFinish | Brick, Stucco |
| FireProtection | Alarm System, Smoke Detectors |
| FireplacePresent | Yes |
| FireplaceTotal | 2 |
| FireplaceType | Woodstove |
| FlooringType | Carpeted, Hardwood |
| FoundationType | Block |
| HalfBathTotal | 1 |
| HeatingFuel | Natural Gas |
| HeatingType | Forced Air |
| StoriesTotal | 2 |
| Type | House |
Parking
| Attached Garage |
Land
| Acreage | No |
| FenceType | Fenced Yard |
| LandscapeFeatures | Landscaped, Lawn Sprinkler |
| Sewer | Septic System |
| SizeDepth | 334 Ft ,1 In |
| SizeFrontage | 187 Ft ,6 In |
| SizeIrregular | 187.53 X 334.16 Ft ; 1.46 Acres |
| SizeTotalText | 187.53 X 334.16 Ft ; 1.46 Acres|1/2 - 1.99 Acres |
| ZoningDescription | R3-4 |
Rooms
| Level | Type | Length | Width | Dimensions |
|---|---|---|---|---|
| Second Level | Primary Bedroom | 5.18 m | 4.95 m | 5.18 m x 4.95 m |
| Second Level | Bedroom 2 | 4.06 m | 3.35 m | 4.06 m x 3.35 m |
| Second Level | Bedroom 3 | 3.45 m | 2.97 m | 3.45 m x 2.97 m |
| Second Level | Bedroom 4 | 4.95 m | 4.01 m | 4.95 m x 4.01 m |
| Basement | Bedroom 5 | 3.91 m | 2.87 m | 3.91 m x 2.87 m |
| Basement | Bedroom | 3.86 m | 3.18 m | 3.86 m x 3.18 m |
| Basement | Recreational, Games Room | 6.91 m | 3.71 m | 6.91 m x 3.71 m |
| Main Level | Kitchen | 5.87 m | 3.96 m | 5.87 m x 3.96 m |
| Main Level | Dining Room | 3.96 m | 3.35 m | 3.96 m x 3.35 m |
| Main Level | Living Room | 5.49 m | 4.78 m | 5.49 m x 4.78 m |
| Main Level | Family Room | 5.49 m | 4.78 m | 5.49 m x 4.78 m |
| Main Level | Sunroom | 4.62 m | 3.51 m | 4.62 m x 3.51 m |
https://www.realtor.ca/real-estate/27375774/35-castle-harbour-drive-scugog-port-perry-port-perry
Interested?
Contact us for more information
Anna Camposeo
Salesperson
21 Drew St
Oshawa, Ontario L1H 4Z7










































