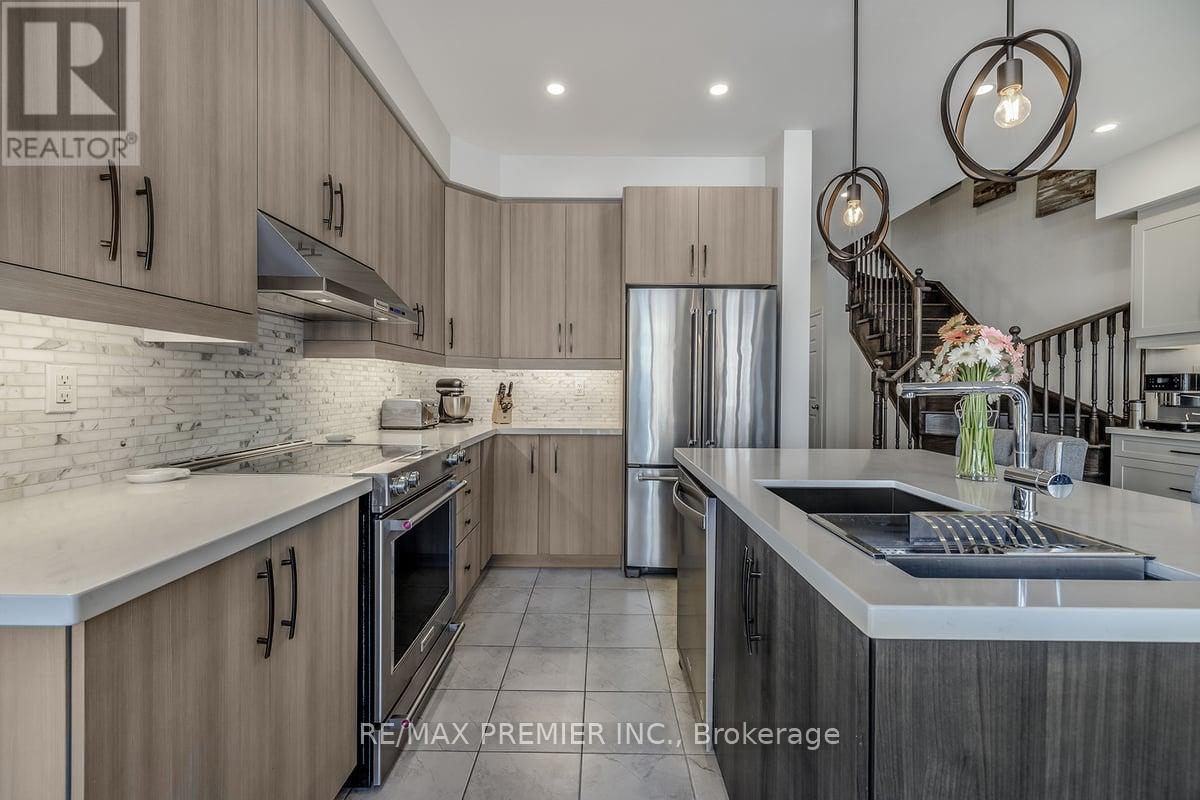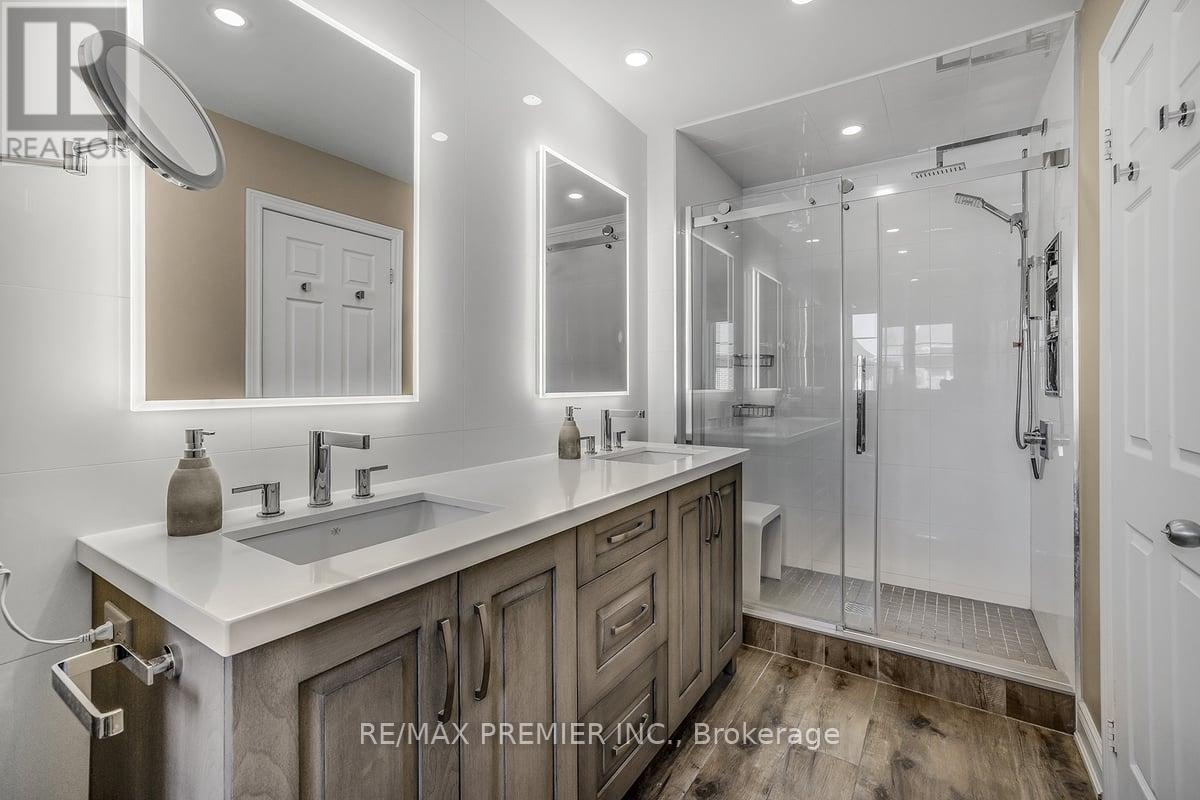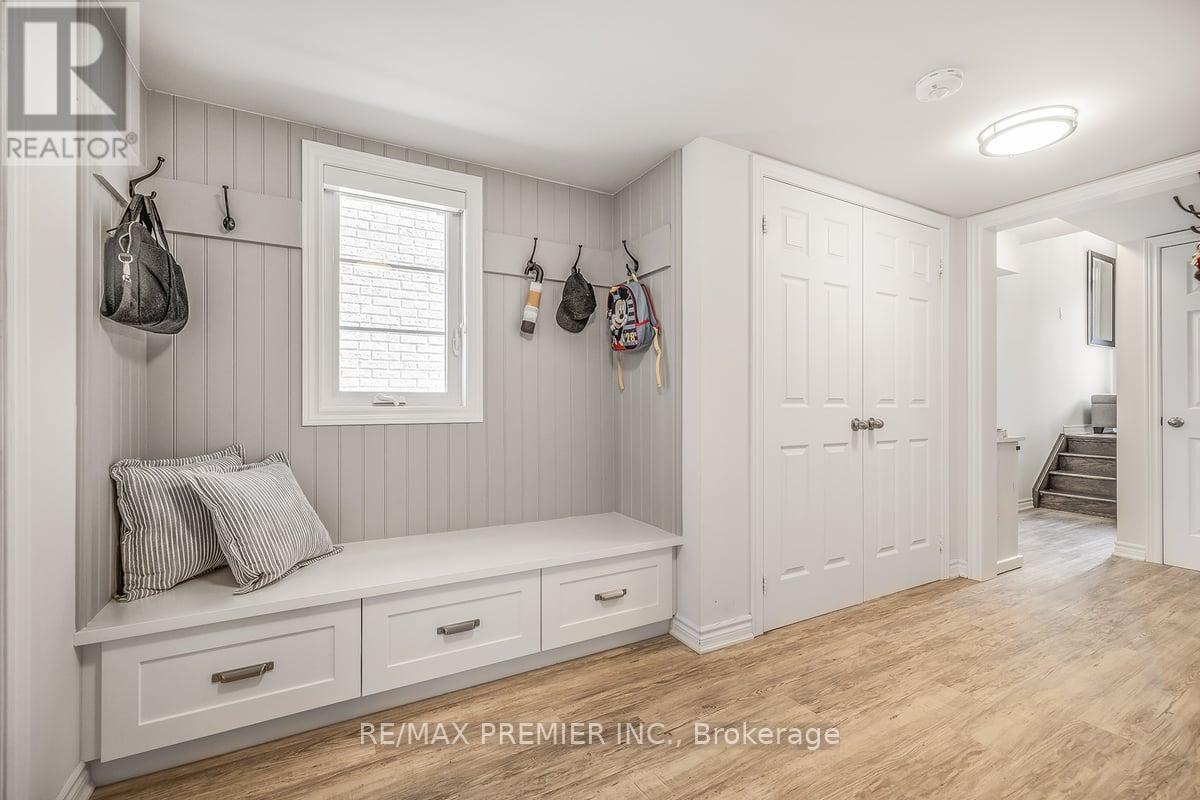4 Bedroom
4 Bathroom
Fireplace
Central Air Conditioning
Forced Air
Landscaped
$1,349,000
Elegant Executive End Unit Town Home Nestled In A Family Friendly Community That Exemplifies Luxury Living. Southerly Exposure For Plenty Of Natural Light. 9 Ft Ceilings On The Main Floor With Upgraded Lighting & Pot Lights Inside & Out. Kitchen Features A Custom Backsplash & Caesarstone Countertops, Convenient Espresso Bar Just Off Of The Breakfast Island That Adds Cabinetry & Counter Space. Convenient Main Floor Office & Hardwood Flooring On Main Floor & Upper Level With A Chic & Durable Vinyl In The Lower Level. Large Primary Bedroom With Wall To Wall Window, Walk-In Closet With Custom Shelving & Ensuite Bathroom That Features Glass Shower Doors, Custom Wood Cabinetry, Comfort Height Toilet With Bidet Seat & Specialized Mirror Lights. The Lower Level Continues To Impress With A Walk-In From The Garage, Large Rec Room With A Built-In Bar & Shelving, 2-pc Bath For Guests & A Walk-Out To A Fully Landscaped & Fenced Yard That Makes For The Perfect Entertaining Space. **** EXTRAS **** S/S KitchenAid Stove & Rangehood, S/S KitchenAid Fridge, S/S Whirlpool Dishwasher, S/S Stacked Whirlpool Washer + Dryer. All Existing Window Coverings, Hard Wired For Alarm, 2 Cameras + Ring Doorbell Camera & Smart Thermostat. (id:55093)
Property Details
|
MLS® Number
|
N9303315 |
|
Property Type
|
Single Family |
|
Community Name
|
Vellore Village |
|
AmenitiesNearBy
|
Hospital, Public Transit, Schools, Park |
|
EquipmentType
|
Water Heater |
|
Features
|
Lighting |
|
ParkingSpaceTotal
|
2 |
|
RentalEquipmentType
|
Water Heater |
|
Structure
|
Shed |
Building
|
BathroomTotal
|
4 |
|
BedroomsAboveGround
|
3 |
|
BedroomsBelowGround
|
1 |
|
BedroomsTotal
|
4 |
|
Amenities
|
Fireplace(s), Separate Electricity Meters |
|
Appliances
|
Dishwasher, Dryer, Range, Refrigerator, Stove, Washer, Whirlpool, Window Coverings |
|
BasementDevelopment
|
Finished |
|
BasementFeatures
|
Walk Out |
|
BasementType
|
N/a (finished) |
|
ConstructionStyleAttachment
|
Attached |
|
CoolingType
|
Central Air Conditioning |
|
ExteriorFinish
|
Brick, Stone |
|
FireProtection
|
Alarm System, Smoke Detectors |
|
FireplacePresent
|
Yes |
|
FireplaceTotal
|
1 |
|
FlooringType
|
Ceramic, Hardwood, Vinyl |
|
FoundationType
|
Concrete |
|
HalfBathTotal
|
2 |
|
HeatingFuel
|
Natural Gas |
|
HeatingType
|
Forced Air |
|
StoriesTotal
|
3 |
|
Type
|
Row / Townhouse |
|
UtilityWater
|
Municipal Water |
Parking
Land
|
Acreage
|
No |
|
FenceType
|
Fenced Yard |
|
LandAmenities
|
Hospital, Public Transit, Schools, Park |
|
LandscapeFeatures
|
Landscaped |
|
Sewer
|
Sanitary Sewer |
|
SizeDepth
|
91 Ft ,7 In |
|
SizeFrontage
|
23 Ft ,5 In |
|
SizeIrregular
|
23.48 X 91.66 Ft ; None Known. |
|
SizeTotalText
|
23.48 X 91.66 Ft ; None Known.|under 1/2 Acre |
|
ZoningDescription
|
Residential |
Rooms
| Level |
Type |
Length |
Width |
Dimensions |
|
Lower Level |
Recreational, Games Room |
5.21 m |
5.31 m |
5.21 m x 5.31 m |
|
Main Level |
Kitchen |
3.28 m |
2.74 m |
3.28 m x 2.74 m |
|
Main Level |
Living Room |
5.64 m |
3.05 m |
5.64 m x 3.05 m |
|
Main Level |
Dining Room |
2.82 m |
5.31 m |
2.82 m x 5.31 m |
|
Main Level |
Office |
2.84 m |
2.44 m |
2.84 m x 2.44 m |
|
Upper Level |
Primary Bedroom |
6.35 m |
3.53 m |
6.35 m x 3.53 m |
|
Upper Level |
Bedroom 2 |
3.61 m |
2.62 m |
3.61 m x 2.62 m |
|
Upper Level |
Bedroom 3 |
3.45 m |
2.59 m |
3.45 m x 2.59 m |
Utilities
|
Cable
|
Installed |
|
Sewer
|
Installed |
https://www.realtor.ca/real-estate/27375497/74-farooq-boulevard-vaughan-vellore-village-vellore-village































