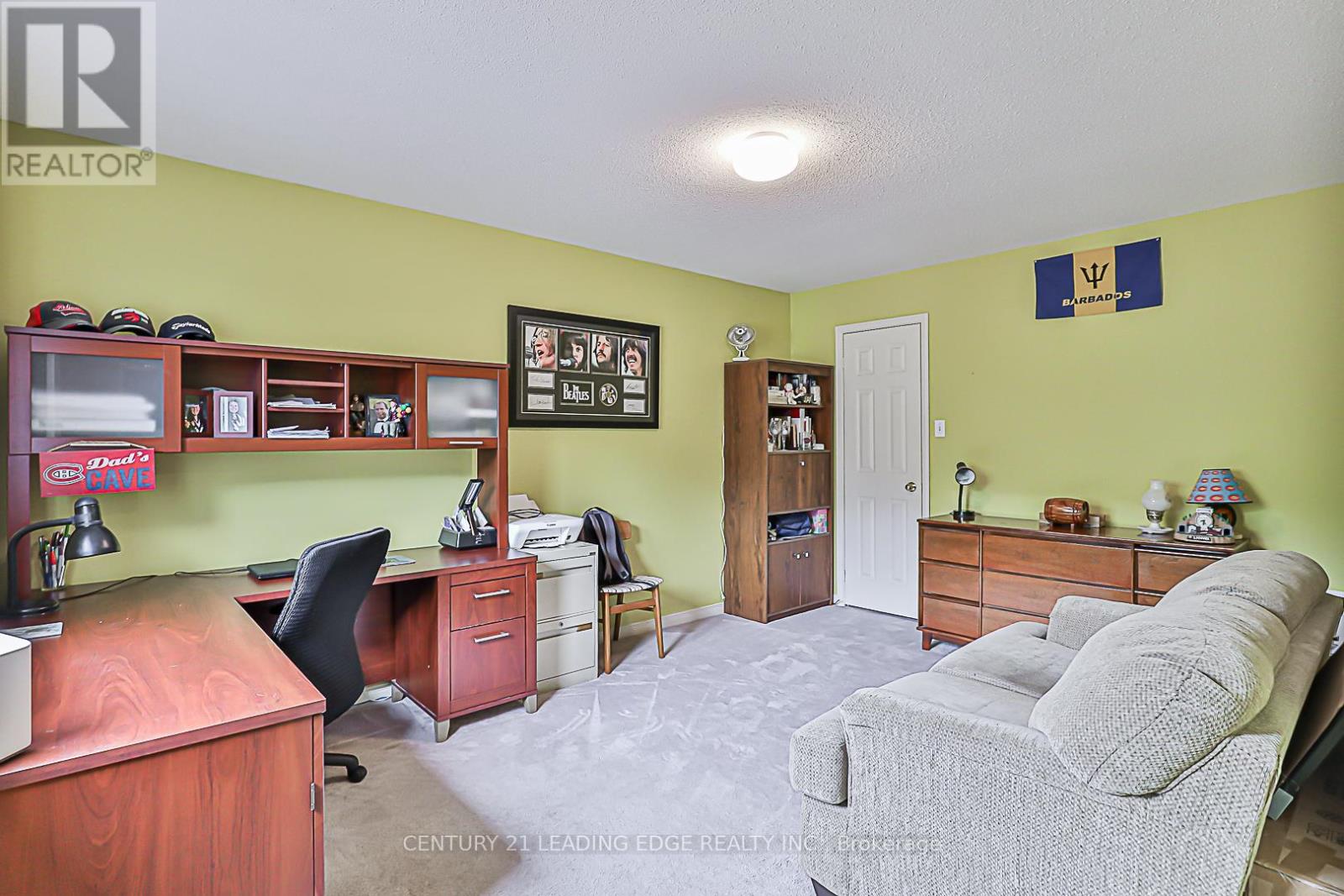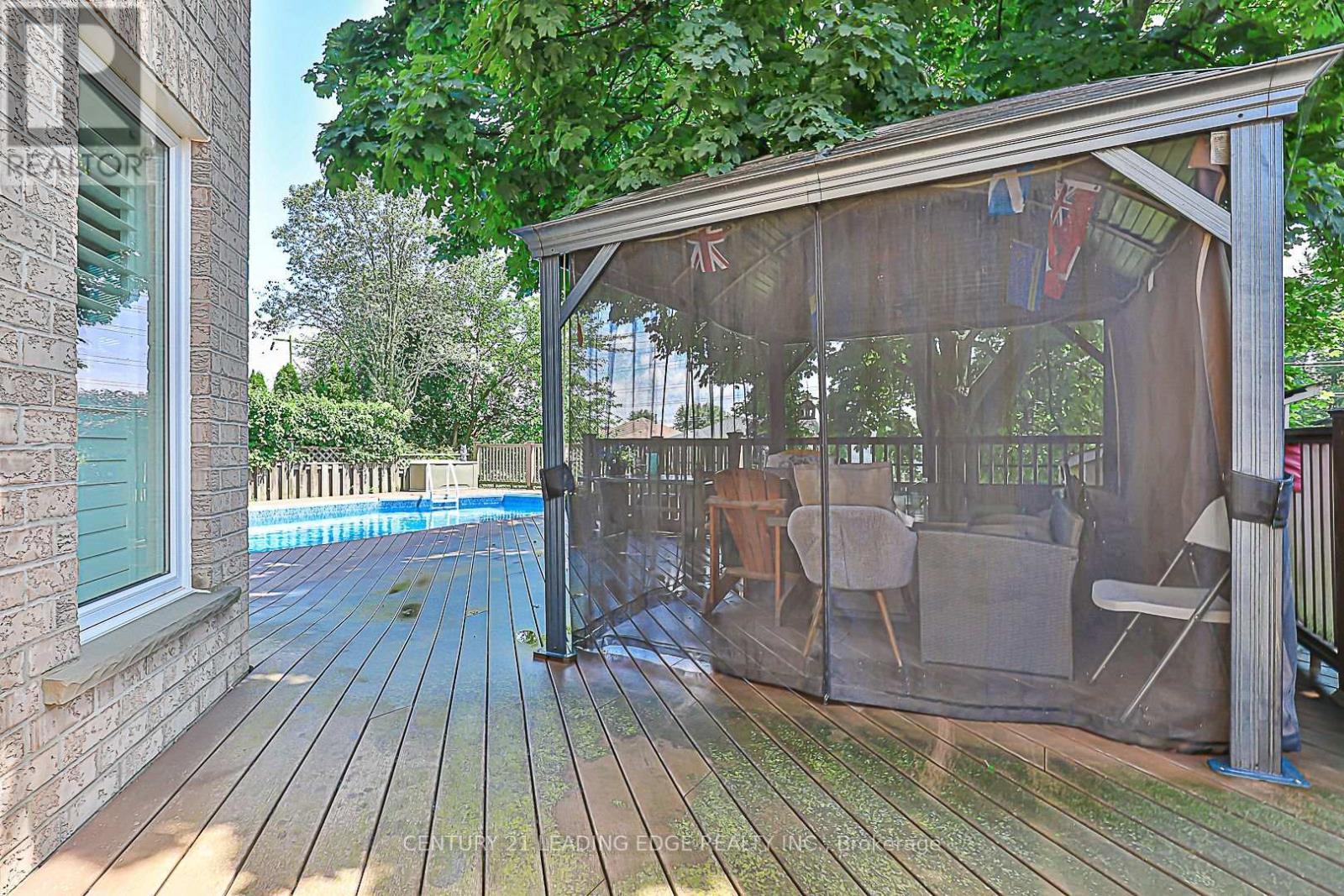933 Ridge Valley Drive Oshawa (Pinecrest), Ontario L1K 2G4
$1,159,000
Welcome to 933 Ridge Valley Dr. - a spacious and well-maintained family home located in north Oshawa's highly sought after 'Pinecrest' neighbourhood ! An entertainer's dream, this home features a pool with new liner (2024), a wrap-around deck with gazebo, and a family-sized kitchen that features a walkout to the pool deck. This home comes equipped with plenty of privacy, there are no neighbours directly behind, and a separate formal dining room. With approx. 4,000 sq.ft. of total living space, including a main floor den/office, this home offers plenty of space for your growing family ! Located close to major amenities in a peaceful/quiet neighbourhood, it is truly a pleasure to tour, and must be seen ! (id:55093)
Property Details
| MLS® Number | E9303269 |
| Property Type | Single Family |
| Community Name | Pinecrest |
| AmenitiesNearBy | Hospital, Park, Public Transit, Schools |
| ParkingSpaceTotal | 6 |
| PoolType | Inground Pool |
| Structure | Shed |
| ViewType | View |
Building
| BathroomTotal | 4 |
| BedroomsAboveGround | 4 |
| BedroomsTotal | 4 |
| Appliances | Garage Door Opener, Refrigerator, Window Coverings |
| BasementDevelopment | Finished |
| BasementType | N/a (finished) |
| ConstructionStyleAttachment | Detached |
| CoolingType | Central Air Conditioning |
| ExteriorFinish | Brick |
| FireplacePresent | Yes |
| FlooringType | Laminate, Carpeted, Hardwood |
| FoundationType | Concrete |
| HalfBathTotal | 1 |
| HeatingFuel | Natural Gas |
| HeatingType | Forced Air |
| StoriesTotal | 2 |
| Type | House |
| UtilityWater | Municipal Water |
Parking
| Attached Garage |
Land
| Acreage | No |
| FenceType | Fenced Yard |
| LandAmenities | Hospital, Park, Public Transit, Schools |
| Sewer | Sanitary Sewer |
| SizeDepth | 34.09 M |
| SizeFrontage | 15.4 M |
| SizeIrregular | 15.4 X 34.09 M |
| SizeTotalText | 15.4 X 34.09 M |
Rooms
| Level | Type | Length | Width | Dimensions |
|---|---|---|---|---|
| Second Level | Primary Bedroom | 6.86 m | 3.47 m | 6.86 m x 3.47 m |
| Second Level | Sitting Room | 3.96 m | 2.44 m | 3.96 m x 2.44 m |
| Second Level | Bedroom | 4.57 m | 3.22 m | 4.57 m x 3.22 m |
| Second Level | Bedroom | 4.09 m | 2.89 m | 4.09 m x 2.89 m |
| Basement | Recreational, Games Room | 7.01 m | 6.63 m | 7.01 m x 6.63 m |
| Ground Level | Living Room | 4.88 m | 3.66 m | 4.88 m x 3.66 m |
| Ground Level | Office | 4.09 m | 3.05 m | 4.09 m x 3.05 m |
| Ground Level | Dining Room | 4.27 m | 3.5 m | 4.27 m x 3.5 m |
| Ground Level | Kitchen | 5.97 m | 3.5 m | 5.97 m x 3.5 m |
| Ground Level | Eating Area | 3.96 m | 2.44 m | 3.96 m x 2.44 m |
| Ground Level | Family Room | 5.18 m | 3.35 m | 5.18 m x 3.35 m |
| Ground Level | Den | 3.35 m | 3.2 m | 3.35 m x 3.2 m |
https://www.realtor.ca/real-estate/27375325/933-ridge-valley-drive-oshawa-pinecrest-pinecrest
Interested?
Contact us for more information
Thomas Tate
Salesperson
165 Main Street North
Markham, Ontario L3P 1Y2
Paul Tate
Salesperson
165 Main Street North
Markham, Ontario L3P 1Y2










































