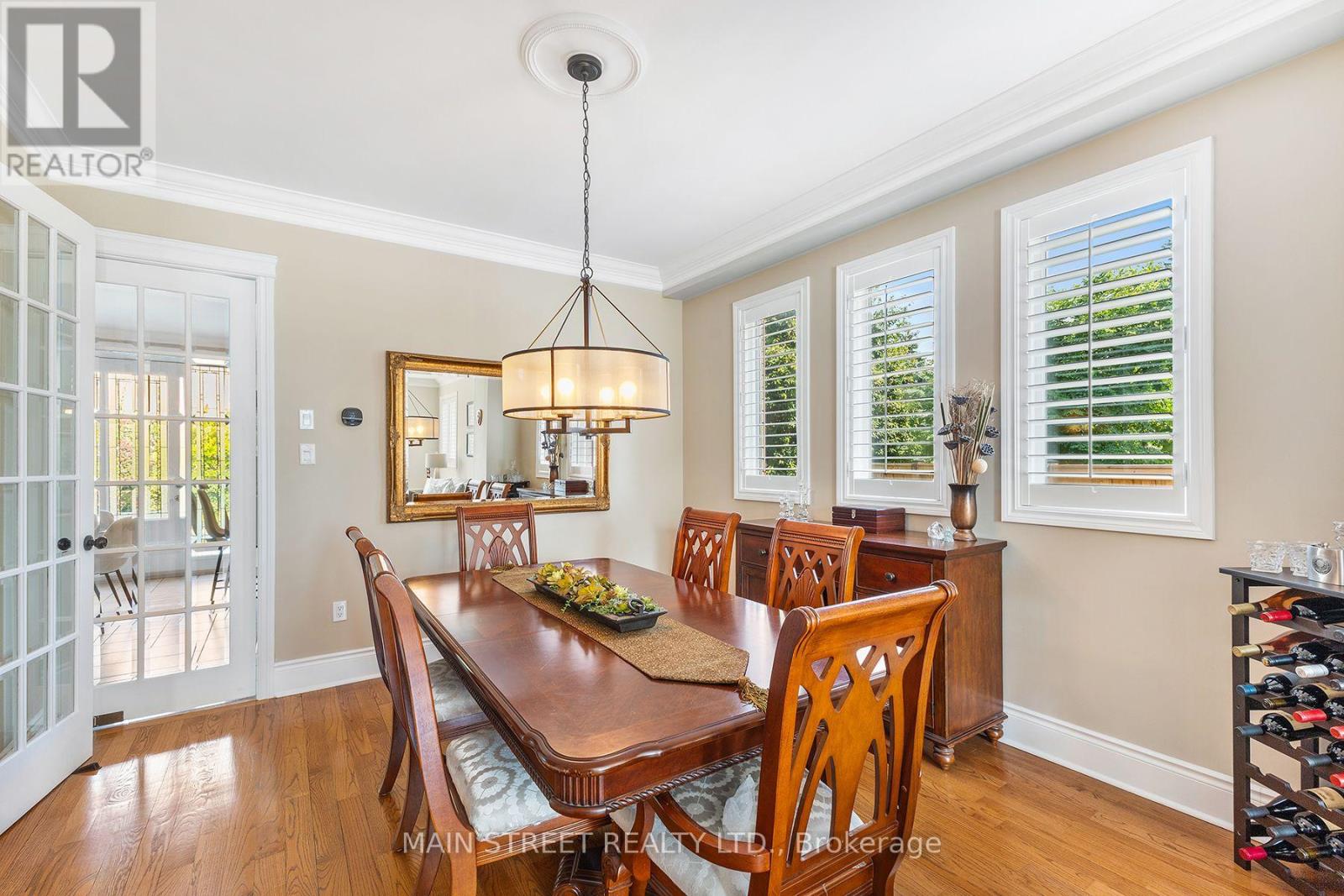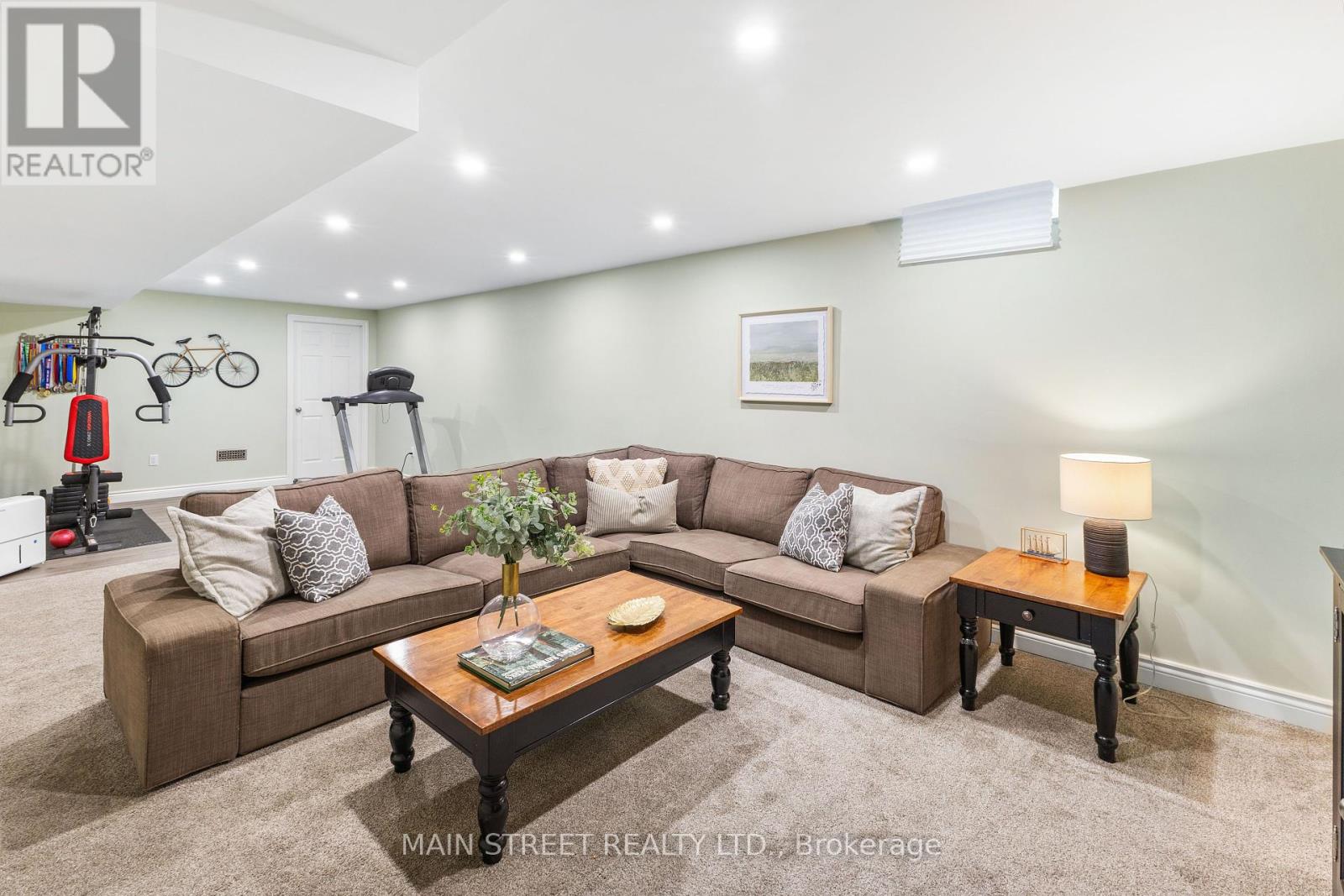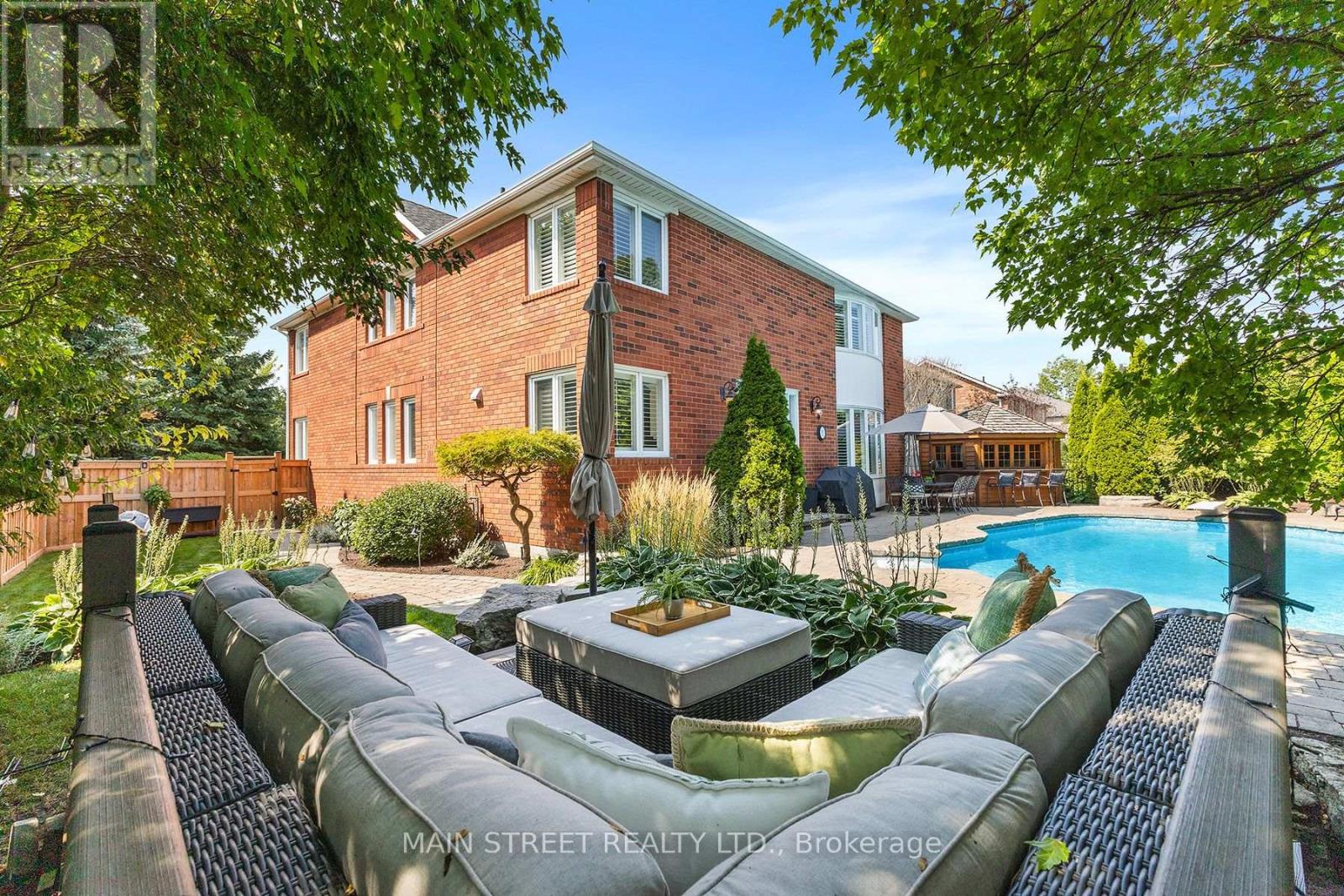693 Foxcroft Boulevard Newmarket (Stonehaven-Wyndham), Ontario L3X 1N2
$2,099,000
Spectacular Stonehaven home with many recent updates! Fully landscaped backyard oasis with 18 x 36ft inground saltwater pool, new fence, deck, interlock, landscape lighting, inground sprinkler system, cabana and mature trees! Fantastic layout with oversized family room just off the eat-in kitchen, with a newer gas fireplace, built-in shelving, smooth ceiling and a large bow window. Stunning primary bedroom with a large bow window, his and her walk-in closets with organizers and a new beautiful 5pc ensuite with large glass shower and stand along tub! 3 additional bedrooms complete the upper level; 2 of which offer walk-in closets, organizers and a jack and jill washroom. Head down to the finished basement with rec room, workout area, 2 bedrooms, a 3pc bathroom and plenty of storage space. Mattamy Homes Sonoma model, 3,130 sqft (main and upper) + finished basement. Welcome Home! **** EXTRAS **** Inground pool, irrigation system, water softener, see Recent Upgrades & Improvements sheet attached (id:55093)
Property Details
| MLS® Number | N9303175 |
| Property Type | Single Family |
| Community Name | Stonehaven-Wyndham |
| AmenitiesNearBy | Public Transit, Hospital |
| CommunityFeatures | Community Centre |
| ParkingSpaceTotal | 6 |
| PoolType | Inground Pool |
| Structure | Shed |
Building
| BathroomTotal | 5 |
| BedroomsAboveGround | 4 |
| BedroomsBelowGround | 2 |
| BedroomsTotal | 6 |
| Amenities | Fireplace(s) |
| Appliances | Central Vacuum, Water Softener, Dishwasher, Dryer, Microwave, Refrigerator, Stove, Washer |
| BasementDevelopment | Finished |
| BasementType | N/a (finished) |
| ConstructionStyleAttachment | Detached |
| CoolingType | Central Air Conditioning |
| ExteriorFinish | Stone, Brick |
| FireplacePresent | Yes |
| FlooringType | Hardwood, Carpeted, Laminate, Ceramic |
| FoundationType | Concrete |
| HalfBathTotal | 1 |
| HeatingFuel | Natural Gas |
| HeatingType | Forced Air |
| StoriesTotal | 2 |
| Type | House |
| UtilityWater | Municipal Water |
Parking
| Attached Garage |
Land
| Acreage | No |
| FenceType | Fenced Yard |
| LandAmenities | Public Transit, Hospital |
| Sewer | Sanitary Sewer |
| SizeDepth | 129 Ft ,4 In |
| SizeFrontage | 55 Ft ,1 In |
| SizeIrregular | 55.13 X 129.38 Ft ; Corner Lot |
| SizeTotalText | 55.13 X 129.38 Ft ; Corner Lot|under 1/2 Acre |
Rooms
| Level | Type | Length | Width | Dimensions |
|---|---|---|---|---|
| Second Level | Primary Bedroom | 5.8166 m | 4.2672 m | 5.8166 m x 4.2672 m |
| Second Level | Bedroom 2 | 5.7912 m | 3.5052 m | 5.7912 m x 3.5052 m |
| Second Level | Bedroom 3 | 3.5814 m | 3.7084 m | 3.5814 m x 3.7084 m |
| Second Level | Bedroom 4 | 3.4798 m | 3.2512 m | 3.4798 m x 3.2512 m |
| Basement | Recreational, Games Room | 9.4488 m | 3.81 m | 9.4488 m x 3.81 m |
| Basement | Bedroom | 4.3942 m | 3.2004 m | 4.3942 m x 3.2004 m |
| Main Level | Living Room | 4.2926 m | 3.5814 m | 4.2926 m x 3.5814 m |
| Main Level | Dining Room | 3.8354 m | 3.5814 m | 3.8354 m x 3.5814 m |
| Main Level | Kitchen | 3.81 m | 3.5052 m | 3.81 m x 3.5052 m |
| Main Level | Eating Area | 2.8956 m | 3.8862 m | 2.8956 m x 3.8862 m |
| Main Level | Family Room | 4.4958 m | 5.08 m | 4.4958 m x 5.08 m |
| Main Level | Office | 2.9464 m | 2.9464 m | 2.9464 m x 2.9464 m |
Utilities
| Cable | Available |
| Sewer | Available |
Interested?
Contact us for more information
Tanya Mirza
Broker
150 Main Street S.
Newmarket, Ontario L3Y 3Z1










































