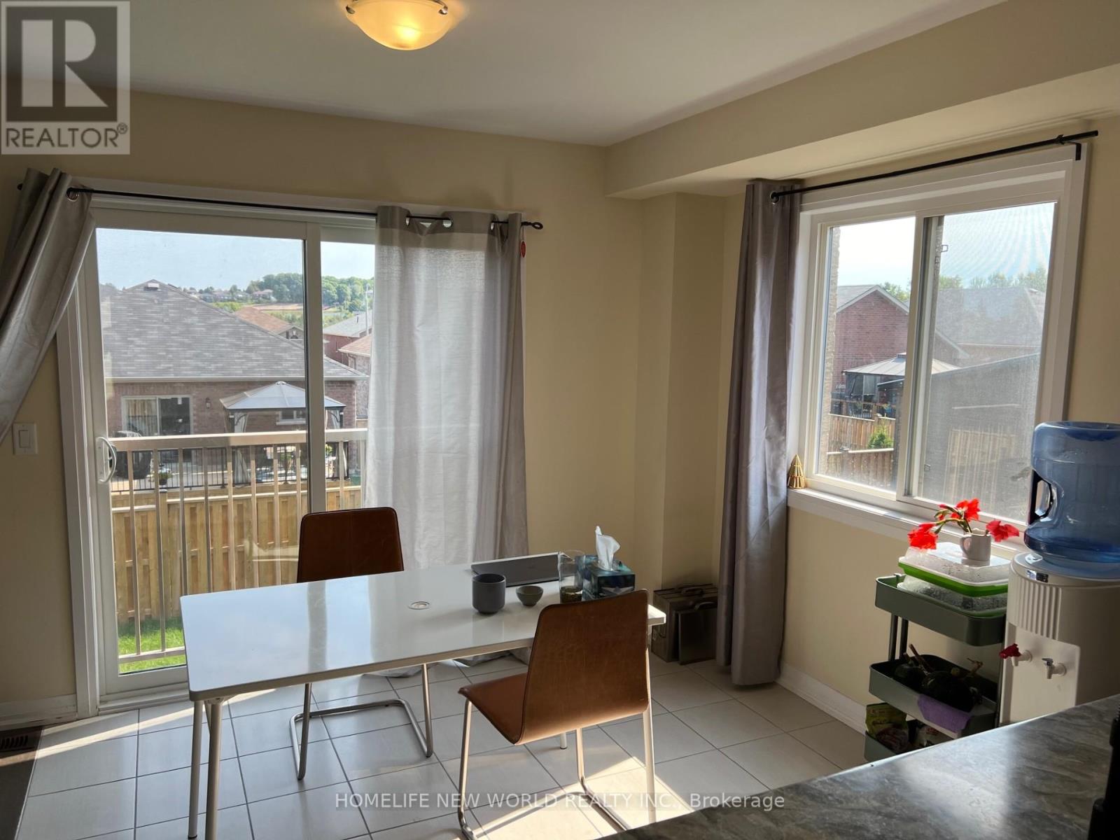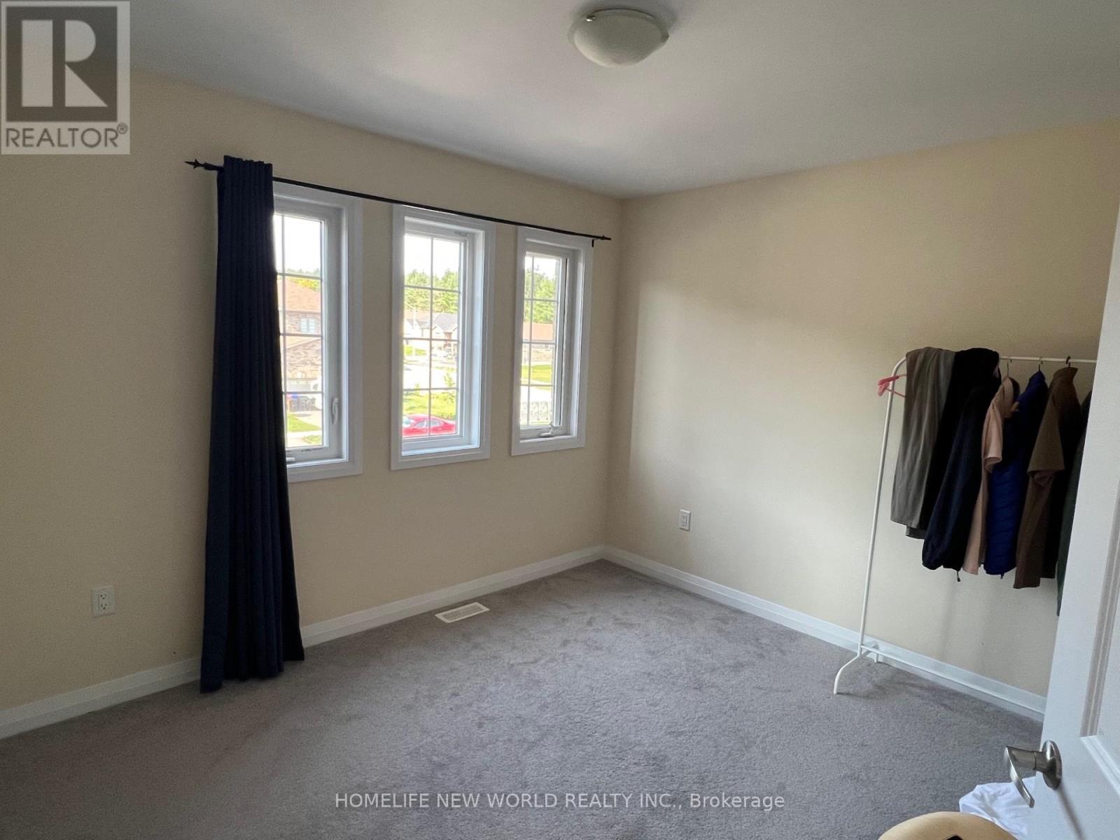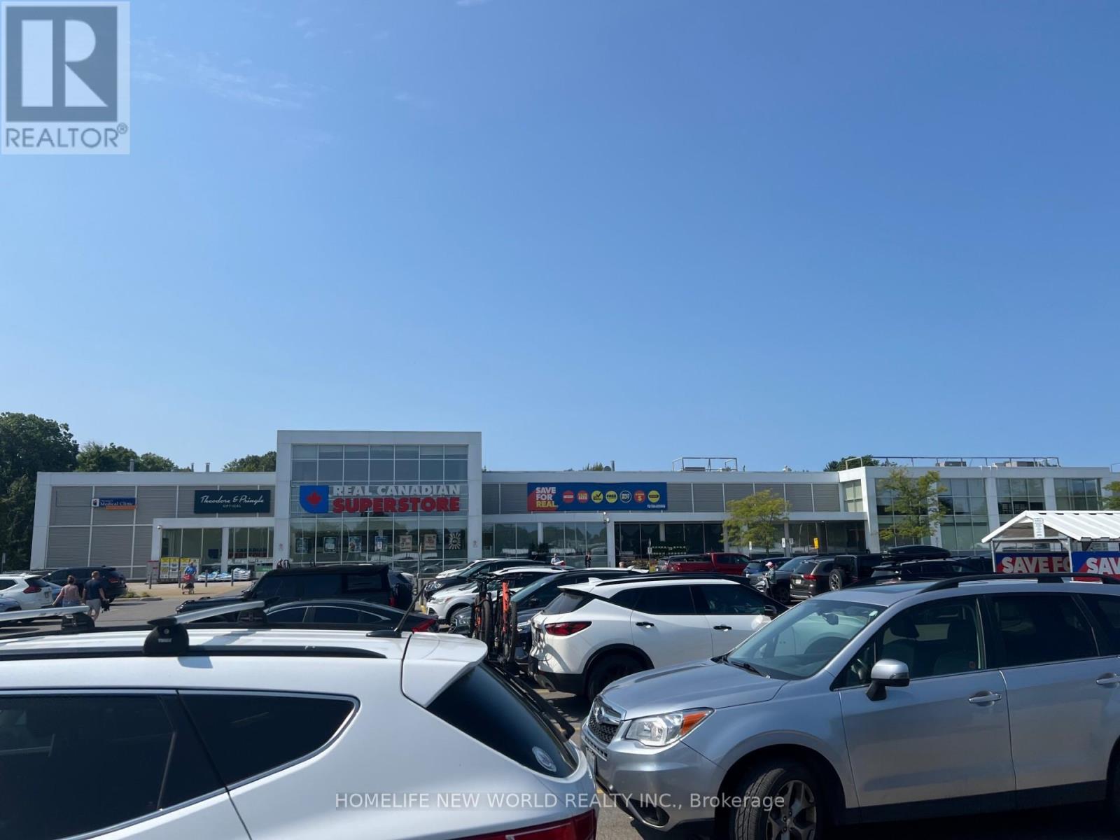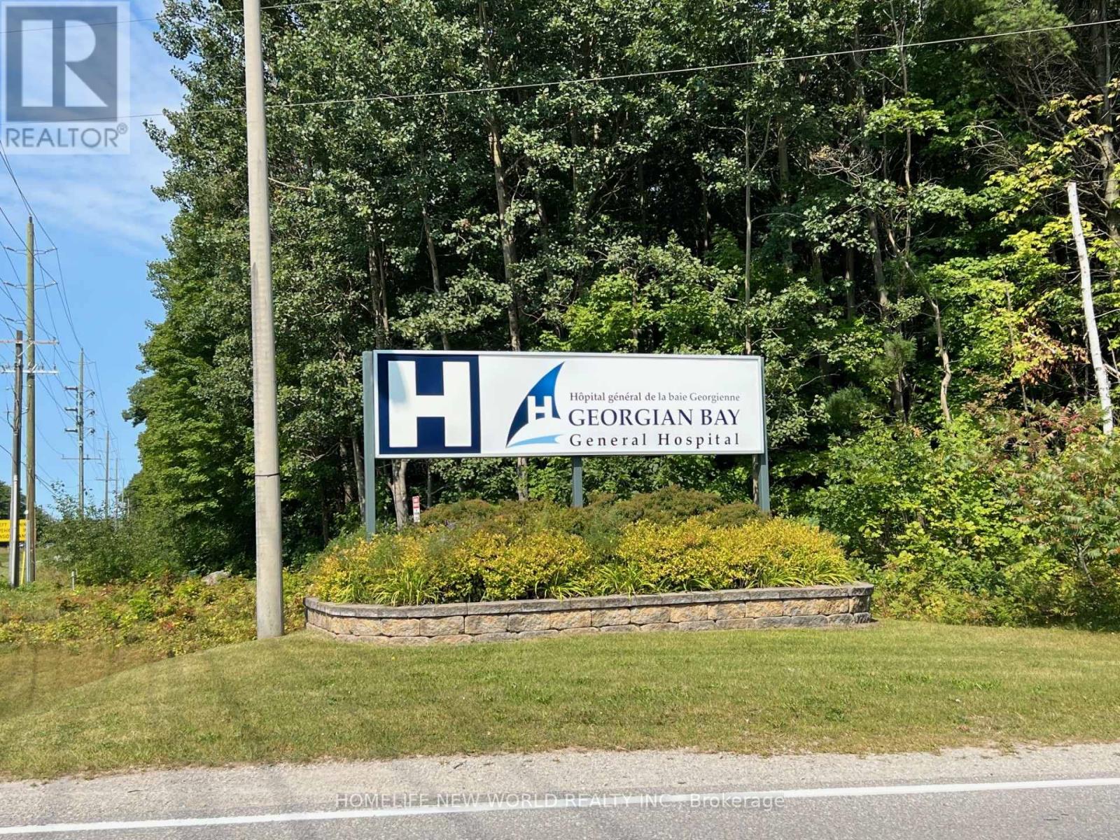24 Beausoleil Drive Penetanguishene, Ontario L9M 0V8
$798,000
Waterfront community located at Penetanguishene Town leads to Georgian Bay! Batavia Homes build The Yorkshire - Elev. - A- 1950 sq. ft. on year 2021. All brick detached home features w/4 bedrooms & 3 baths & double garage w/private double driveway fits 4 cars w/o sidewalk. Hardwood floor at living & family room. 9 feet ceiling on main floor. Family size eat-in kitchen includes double sinks, & ample cabinet storage. The family/dining room w/large windows & doors fills the space w/natural light & natural air. The combination of the family room and living room provides a good functional use of space. Oak stairs w/window to second floor. The primary bedroom includes the walk-in closet & a his/her closet, and additional 4 pieces ensuite bathroom, bathtub, & a separate shower. Walk-out basement ready to be finished includes a large cold storage room & rough-ins for another bathroom. Rough-in central vacuum w/connection at the garage. The double car garage has direct access through the laundry room & the 2-piece powder room to the house. **** EXTRAS **** All existing: Elf's, window coverings & blinds, S/S electric stove, fridge, S/S B/I dishwasher, kitchen exhaust, front-load washer, front-load dryer, Residential ERV Unit, gas furnace (Trane), CAC, R/I VAC, &Two Garage Door Opener & remote. (id:55093)
Property Details
| MLS® Number | S9303114 |
| Property Type | Single Family |
| Community Name | Penetanguishene |
| AmenitiesNearBy | Hospital |
| EquipmentType | Water Heater - Gas |
| ParkingSpaceTotal | 6 |
| RentalEquipmentType | Water Heater - Gas |
| WaterFrontType | Waterfront |
Building
| BathroomTotal | 3 |
| BedroomsAboveGround | 4 |
| BedroomsTotal | 4 |
| Appliances | Water Heater |
| BasementFeatures | Walk Out |
| BasementType | N/a |
| ConstructionStyleAttachment | Detached |
| CoolingType | Central Air Conditioning |
| ExteriorFinish | Brick |
| FireProtection | Smoke Detectors |
| FlooringType | Hardwood, Ceramic, Carpeted |
| FoundationType | Concrete |
| HalfBathTotal | 1 |
| HeatingFuel | Natural Gas |
| HeatingType | Forced Air |
| StoriesTotal | 2 |
| Type | House |
| UtilityWater | Municipal Water |
Parking
| Attached Garage |
Land
| Acreage | No |
| LandAmenities | Hospital |
| Sewer | Sanitary Sewer |
| SizeDepth | 114 Ft ,2 In |
| SizeFrontage | 44 Ft ,3 In |
| SizeIrregular | 44.29 X 114.24 Ft ; 44.24ft X 114.19ft X 44.25ft X 114.19ft |
| SizeTotalText | 44.29 X 114.24 Ft ; 44.24ft X 114.19ft X 44.25ft X 114.19ft |
| SurfaceWater | Lake/pond |
| ZoningDescription | Single-family Detached - R2-23 |
Rooms
| Level | Type | Length | Width | Dimensions |
|---|---|---|---|---|
| Second Level | Bedroom 4 | Measurements not available | ||
| Second Level | Primary Bedroom | Measurements not available | ||
| Second Level | Bedroom 2 | Measurements not available | ||
| Second Level | Bedroom 3 | -1.0 | ||
| Main Level | Living Room | Measurements not available | ||
| Main Level | Dining Room | Measurements not available | ||
| Main Level | Kitchen | Measurements not available | ||
| Main Level | Family Room | Measurements not available | ||
| Main Level | Laundry Room | Measurements not available | ||
| Main Level | Foyer | Measurements not available |
https://www.realtor.ca/real-estate/27375005/24-beausoleil-drive-penetanguishene-penetanguishene
Interested?
Contact us for more information
Hung Tat Terry Chan
Broker
201 Consumers Rd., Ste. 205
Toronto, Ontario M2J 4G8










































