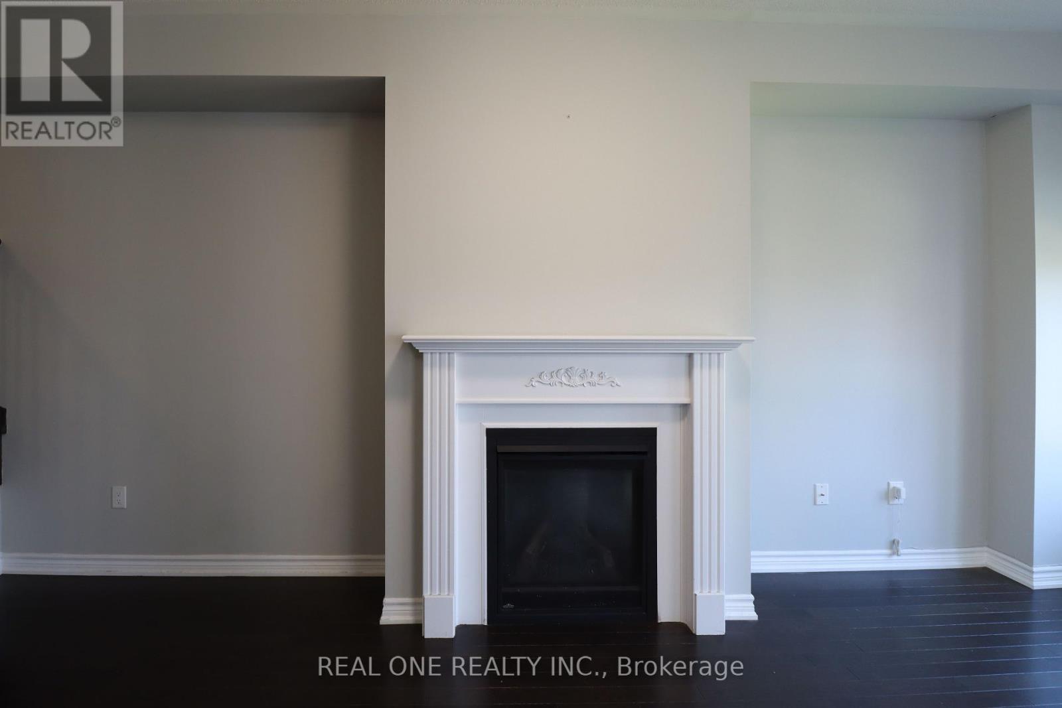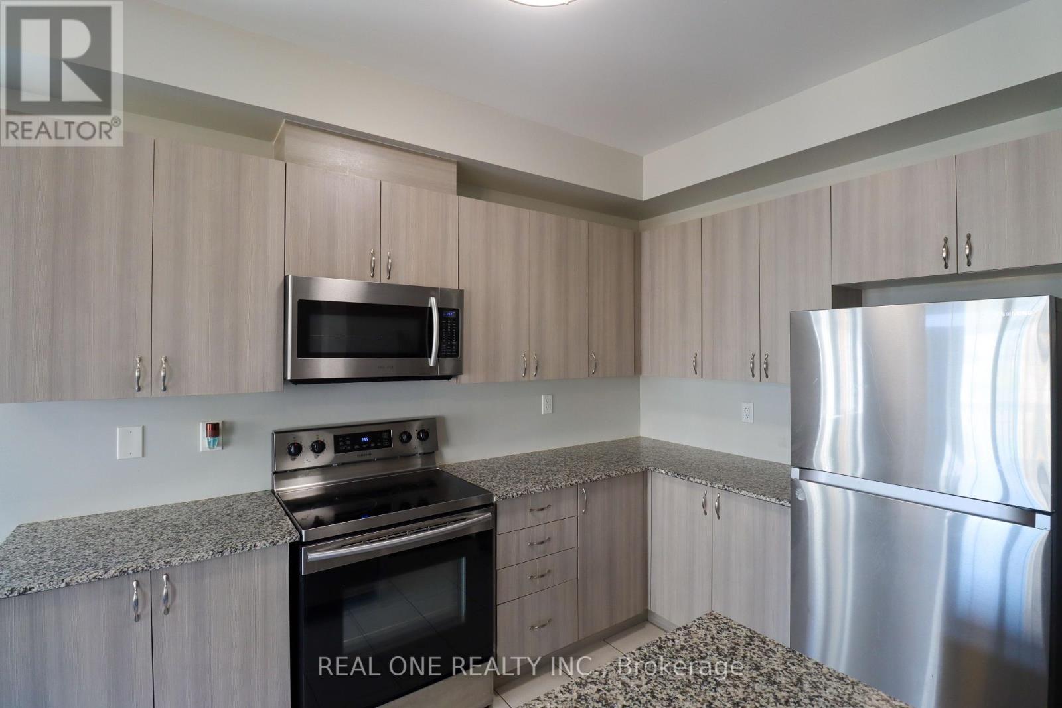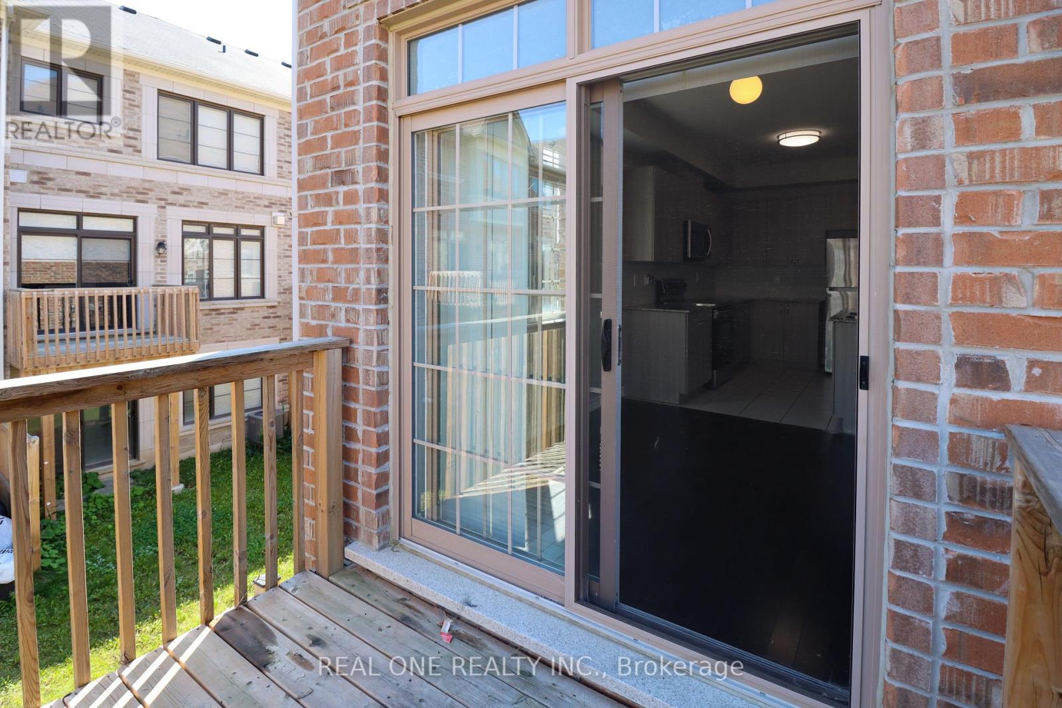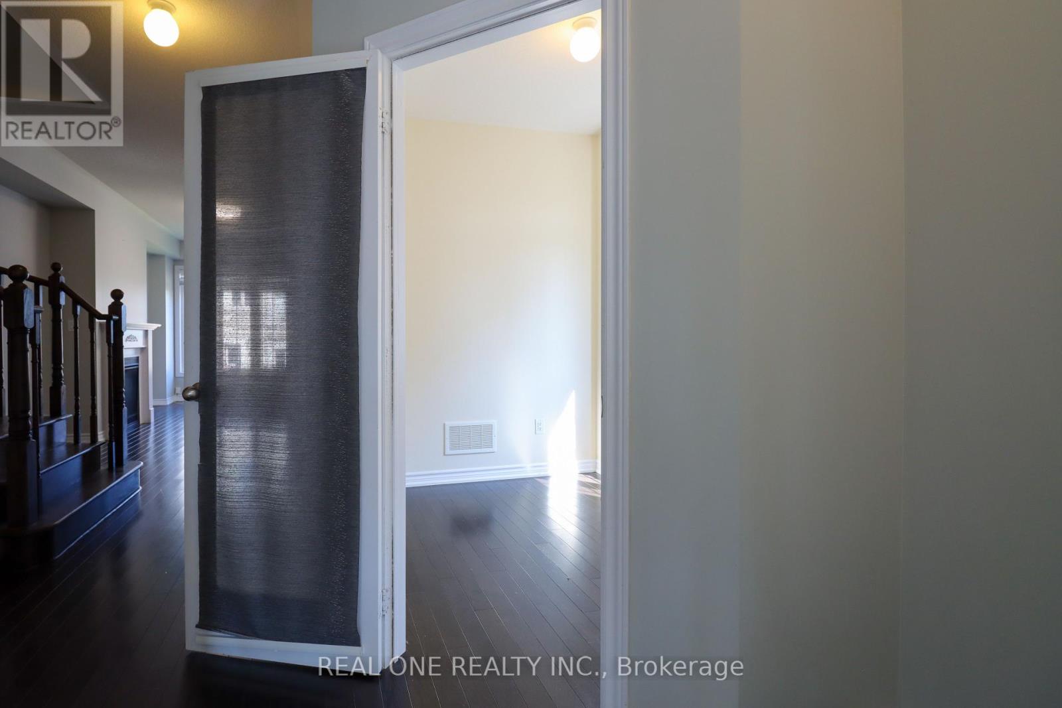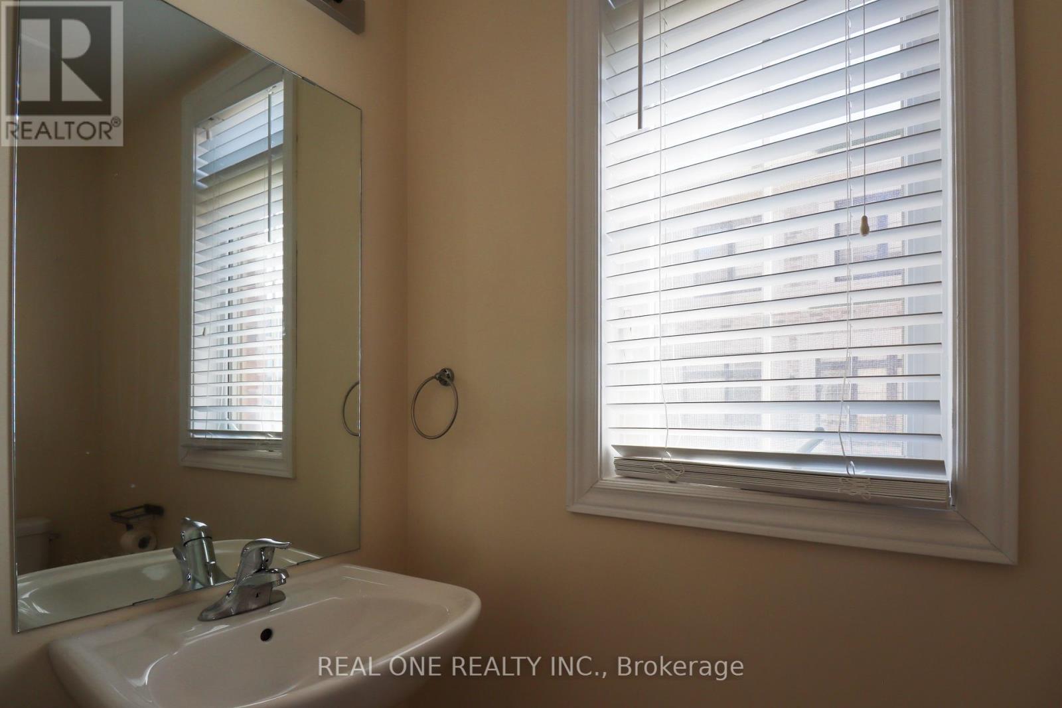180 Sunset Terrace Vaughan (Vellore Village), Ontario L4H 4S1
$3,950 Monthly
Welcome To This Gorgeous 3 + 1 Freehold Townhouse, Luxury End Unit In Vellore Village! Approx 2,350 Sq.Ft Of Living Space. Modern Kitchen W/Sunfilled Breakfast Area, Large Study Room On Main Floor. Extremely Spacious Master Bedroom W/5 PC Ensuite. Steps To Schools, Parks, Community Center, Walmart, GoodLife Fitness, Various Restaurants And Grocery Stores. Easy Access To Hwy 400, Viva And YRT Transit. Just Minutes Away From Wonderland And Vaughan Mills Mall. **** EXTRAS **** 9Ft Main Floor Ceilings, Oak Stairs, Garage Direct Access To House. (id:55093)
Property Details
| MLS® Number | N9303107 |
| Property Type | Single Family |
| Community Name | Vellore Village |
| ParkingSpaceTotal | 3 |
| Structure | Porch, Patio(s) |
Building
| BathroomTotal | 3 |
| BedroomsAboveGround | 3 |
| BedroomsBelowGround | 1 |
| BedroomsTotal | 4 |
| Amenities | Fireplace(s) |
| Appliances | Blinds |
| BasementDevelopment | Finished |
| BasementFeatures | Walk Out |
| BasementType | N/a (finished) |
| ConstructionStyleAttachment | Attached |
| CoolingType | Central Air Conditioning |
| ExteriorFinish | Brick |
| FireplacePresent | Yes |
| FireplaceTotal | 1 |
| FlooringType | Laminate |
| FoundationType | Unknown |
| HalfBathTotal | 1 |
| HeatingFuel | Natural Gas |
| HeatingType | Forced Air |
| StoriesTotal | 2 |
| Type | Row / Townhouse |
| UtilityWater | Municipal Water |
Parking
| Attached Garage |
Land
| Acreage | No |
| Sewer | Sanitary Sewer |
| SizeDepth | 90 Ft |
| SizeFrontage | 23 Ft ,6 In |
| SizeIrregular | 23.58 X 90 Ft |
| SizeTotalText | 23.58 X 90 Ft|under 1/2 Acre |
Rooms
| Level | Type | Length | Width | Dimensions |
|---|---|---|---|---|
| Second Level | Primary Bedroom | 3.95 m | 6.35 m | 3.95 m x 6.35 m |
| Second Level | Bedroom 2 | 2.85 m | 3.15 m | 2.85 m x 3.15 m |
| Second Level | Bedroom 3 | 2.85 m | 3.35 m | 2.85 m x 3.35 m |
| Second Level | Bathroom | Measurements not available | ||
| Second Level | Laundry Room | Measurements not available | ||
| Basement | Recreational, Games Room | 5.95 m | 6 m | 5.95 m x 6 m |
| Main Level | Living Room | 3.35 m | 6 m | 3.35 m x 6 m |
| Main Level | Family Room | 3 m | 6.2 m | 3 m x 6.2 m |
| Main Level | Kitchen | 3.5 m | 2.95 m | 3.5 m x 2.95 m |
| Main Level | Eating Area | 3.5 m | 2.95 m | 3.5 m x 2.95 m |
Interested?
Contact us for more information
Tj Wu
Broker
1660 North Service Rd E #103
Oakville, Ontario L6H 7G3







