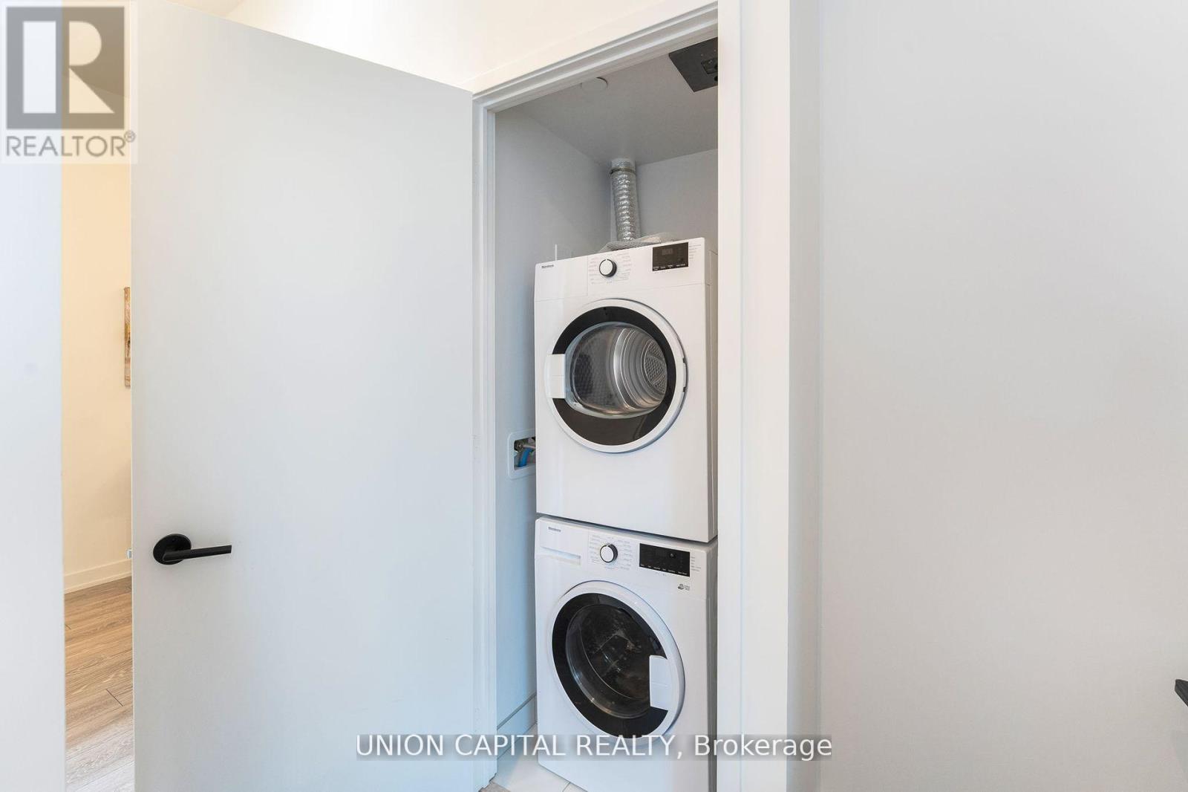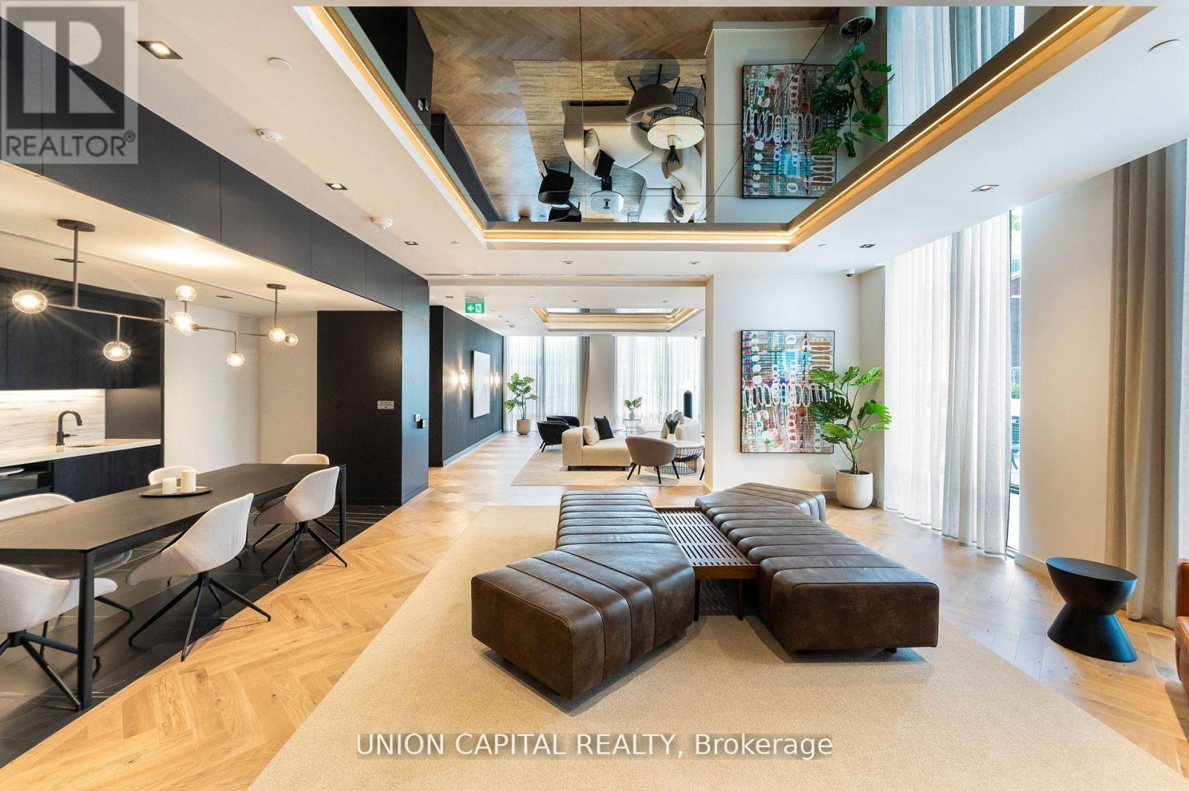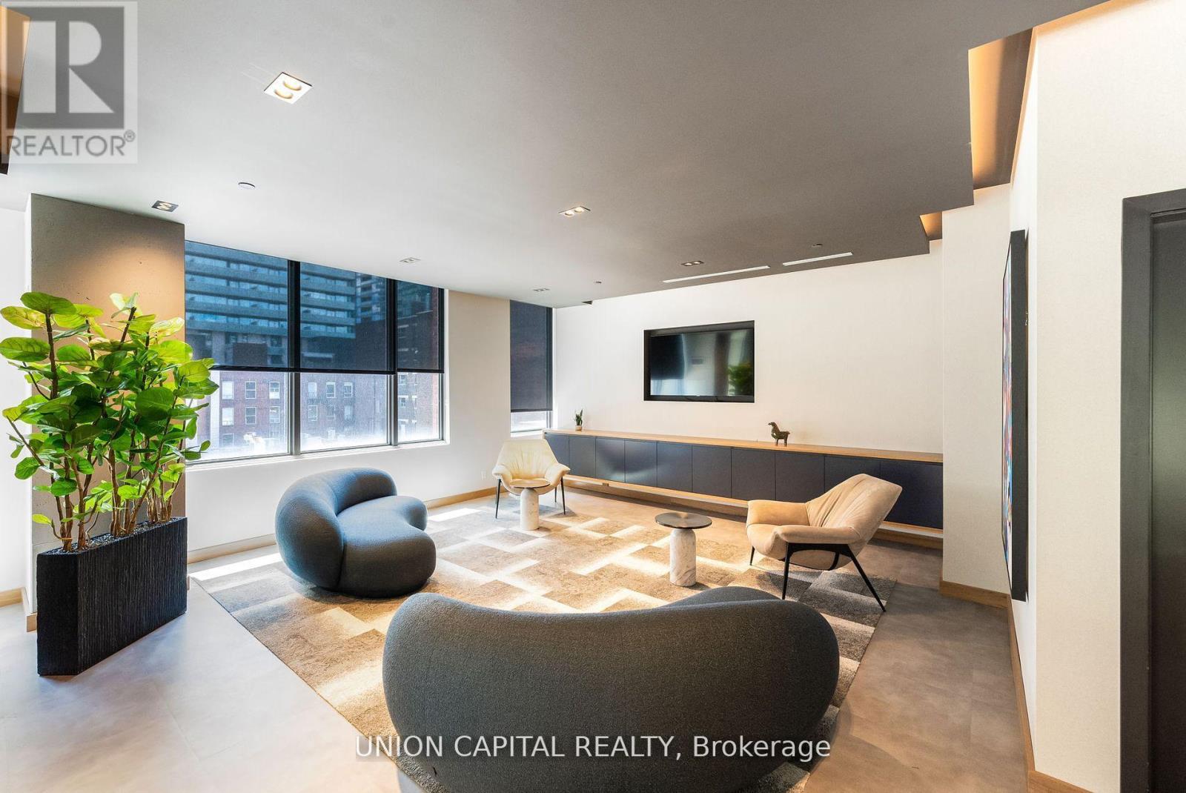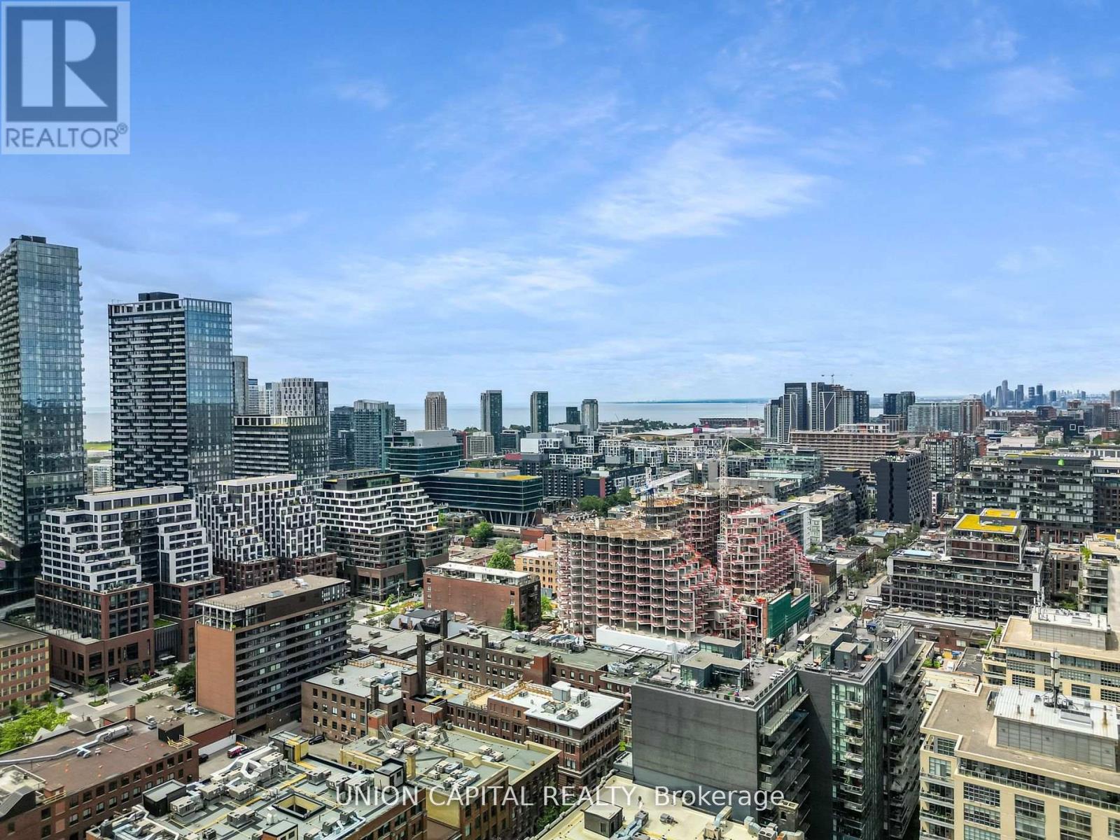301 - 108 Peter Street Toronto (Waterfront Communities), Ontario M5V 0W2
$899,000Maintenance, Common Area Maintenance, Insurance, Parking
$569.02 Monthly
Maintenance, Common Area Maintenance, Insurance, Parking
$569.02 MonthlyContemporary design meets enduring quality at Peter & Adelaide. Located on the third floor, accommodating soaring 10"" high ceilings, this southwest facing, split 2 bed + media + 2 bath suite features a lovely 284 SQ. FT. wrap around terrace, totalling 987 SQ. FT. of living space. Take in the modern kitchen equipped with integrated European appliances, sleek black hardware + laminate wood flooring throughout. Oodles of natural light and pot lights create a warm ambiance. Explorewhat Toronto is made of with multiple transit stops 2-3 minutes away. 1 Parking + 1 Locker +Unbelievable amenities! A Walkers & rider's paradise (100/100). Daily errands do not require a car. Multiple transit stops 2-3 minutes away: the 310 SPADINA, the 503 KINGSTON RD and the 510 SPADINA at the CHARLOTTE ST AT OXLEY ST stop. Billy Bishop Airport, 8 minutes away. Shops at King Liberty, 6minute drive away. all the local ""made in Toronto"" coffee roasters, shopping, restaurants, independent grocers & More! **** EXTRAS **** Amenities: A rooftop pool + private cabanas & lounge deck, communal workspace, 24 concierge, state-of-the-art indoor & outdoor Fitness studio, yoga studio, infrared sauna + private diningroom, demonstration kitchen & kids Zone! (id:55093)
Property Details
| MLS® Number | C9302732 |
| Property Type | Single Family |
| Community Name | Waterfront Communities C1 |
| AmenitiesNearBy | Hospital, Park, Public Transit, Schools |
| CommunityFeatures | Pet Restrictions |
| Features | Carpet Free |
| ParkingSpaceTotal | 1 |
| PoolType | Outdoor Pool |
Building
| BathroomTotal | 2 |
| BedroomsAboveGround | 2 |
| BedroomsTotal | 2 |
| Amenities | Security/concierge, Exercise Centre, Party Room, Separate Electricity Meters, Storage - Locker |
| Appliances | Range, Water Meter, Cooktop, Dishwasher, Dryer, Microwave, Oven, Refrigerator, Washer |
| CoolingType | Central Air Conditioning |
| ExteriorFinish | Concrete |
| HeatingFuel | Natural Gas |
| HeatingType | Forced Air |
| Type | Apartment |
Parking
| Underground |
Land
| Acreage | No |
| LandAmenities | Hospital, Park, Public Transit, Schools |
Rooms
| Level | Type | Length | Width | Dimensions |
|---|---|---|---|---|
| Flat | Living Room | 5.32 m | 3.13 m | 5.32 m x 3.13 m |
| Flat | Dining Room | 5.32 m | 3.13 m | 5.32 m x 3.13 m |
| Flat | Kitchen | 5.32 m | 3.13 m | 5.32 m x 3.13 m |
| Flat | Primary Bedroom | 3.19 m | 2.94 m | 3.19 m x 2.94 m |
| Flat | Bedroom 2 | 3 m | 2.55 m | 3 m x 2.55 m |
Interested?
Contact us for more information
Giancarlo Morales
Salesperson
245 West Beaver Creek Rd #9b
Richmond Hill, Ontario L4B 1L1






































