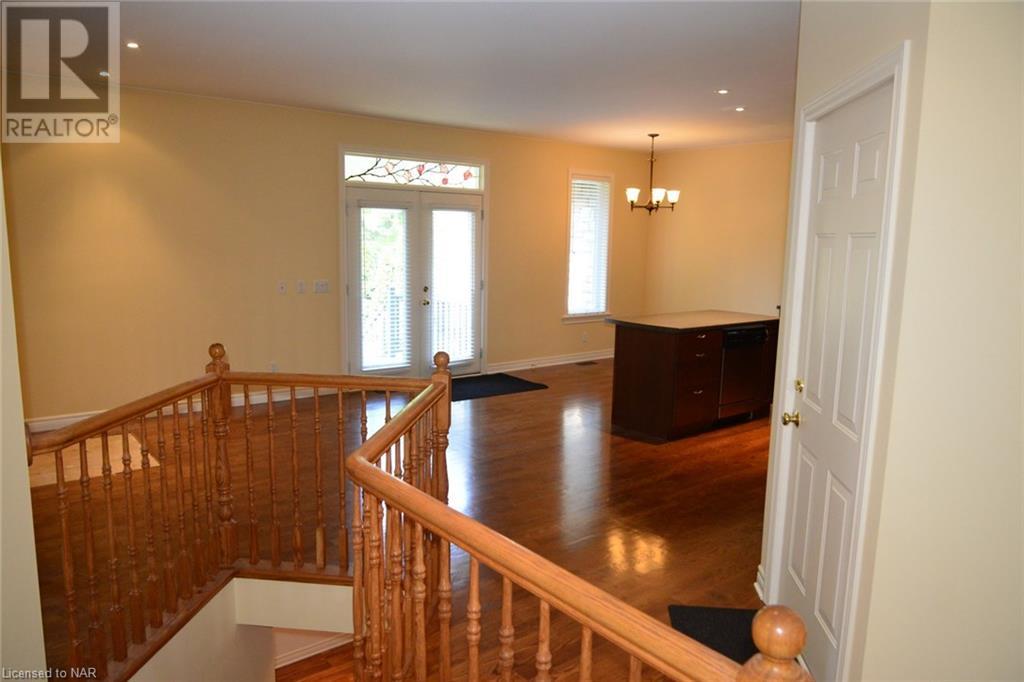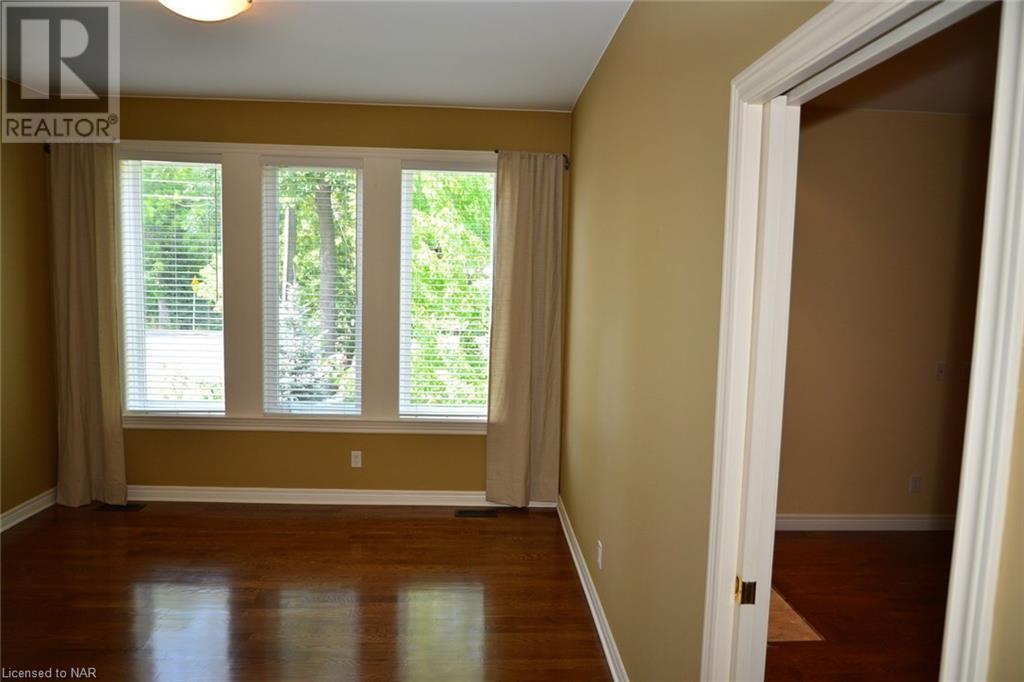575 Simcoe Street Unit# Th 18 Niagara-On-The-Lake, Ontario L0S 1J0
$3,250 MonthlyInsurance, Property Management
Conveniently located close to services and community amenities, this 3 bedroom, 3 bath semi-detached executive bungalow is finished on both levels offering just under 2000SF of well-appointed living space. The relaxed primary open-plan living space includes the step-saving bistro-style kitchen with snack-at island which overlooks the dinette and living room. Walkout to the 9FT X 8FT covered balcony with steps down to the nicely landscaped back garden; relaxed Summertime living perfect for outdoor entertaining, BBQs too. The king-size primary suite has a 3 piece en suite bath and an ample wardrobe. Located to the front of the home and next to the 4 piece main bath is the second bedroom which offers flexible use options as a family room, in-home office, or study. The open stairway leads to the finished lower level where you will find the recreation / games room with cozy electric fireplace, the third bedroom, 3 piece bath and laundry / utility room; notice the 30 deep windows. There is a double car garage with 2-car parking on the private driveway; visitor parking is conveniently located. Grass Cutting and Snow Removal is included, you will enjoy caring for the surrounding gardens. A multi-year lease is available with a minimum of one year. (id:55093)
Property Details
| MLS® Number | 40638100 |
| Property Type | Single Family |
| AmenitiesNearBy | Golf Nearby, Park, Place Of Worship, Shopping |
| CommunityFeatures | High Traffic Area, Community Centre |
| EquipmentType | Water Heater |
| Features | Cul-de-sac, Balcony, No Pet Home, Automatic Garage Door Opener |
| ParkingSpaceTotal | 4 |
| RentalEquipmentType | Water Heater |
| StorageType | Locker |
Building
| BathroomTotal | 3 |
| BedroomsAboveGround | 2 |
| BedroomsBelowGround | 1 |
| BedroomsTotal | 3 |
| Appliances | Central Vacuum, Dishwasher, Dryer, Refrigerator, Stove, Water Meter, Washer, Microwave Built-in, Hood Fan, Garage Door Opener |
| ArchitecturalStyle | Bungalow |
| BasementDevelopment | Finished |
| BasementType | Full (finished) |
| ConstructionMaterial | Wood Frame |
| ConstructionStyleAttachment | Attached |
| CoolingType | Central Air Conditioning |
| ExteriorFinish | Stone, Stucco, Wood |
| FireplacePresent | Yes |
| FireplaceTotal | 1 |
| HeatingFuel | Natural Gas |
| HeatingType | Forced Air |
| StoriesTotal | 1 |
| SizeInterior | 1935 Sqft |
| Type | Row / Townhouse |
| UtilityWater | Municipal Water |
Parking
| Attached Garage | |
| Visitor Parking |
Land
| AccessType | Highway Access |
| Acreage | No |
| LandAmenities | Golf Nearby, Park, Place Of Worship, Shopping |
| LandscapeFeatures | Landscaped |
| Sewer | Municipal Sewage System |
| SizeDepth | 84 Ft |
| SizeFrontage | 49 Ft |
| SizeTotalText | Under 1/2 Acre |
| ZoningDescription | R1 |
Rooms
| Level | Type | Length | Width | Dimensions |
|---|---|---|---|---|
| Lower Level | 3pc Bathroom | Measurements not available | ||
| Lower Level | Laundry Room | 10'0'' x 6'0'' | ||
| Lower Level | Bedroom | 11'5'' x 10'0'' | ||
| Lower Level | Recreation Room | 21'0'' x 18'0'' | ||
| Main Level | 4pc Bathroom | Measurements not available | ||
| Main Level | Bedroom | 12'3'' x 9'4'' | ||
| Main Level | Full Bathroom | Measurements not available | ||
| Main Level | Primary Bedroom | 15'6'' x 11'4'' | ||
| Main Level | Dinette | 10'0'' x 7'0'' | ||
| Main Level | Kitchen | 10'0'' x 8'10'' | ||
| Main Level | Living Room | 15'0'' x 14'0'' |
https://www.realtor.ca/real-estate/27335900/575-simcoe-street-unit-th-18-niagara-on-the-lake
Interested?
Contact us for more information
Douglas Rempel
Salesperson
5-233 King Street Po Box 1556
Niagara On The Lake, Ontario L0S 1J0






















