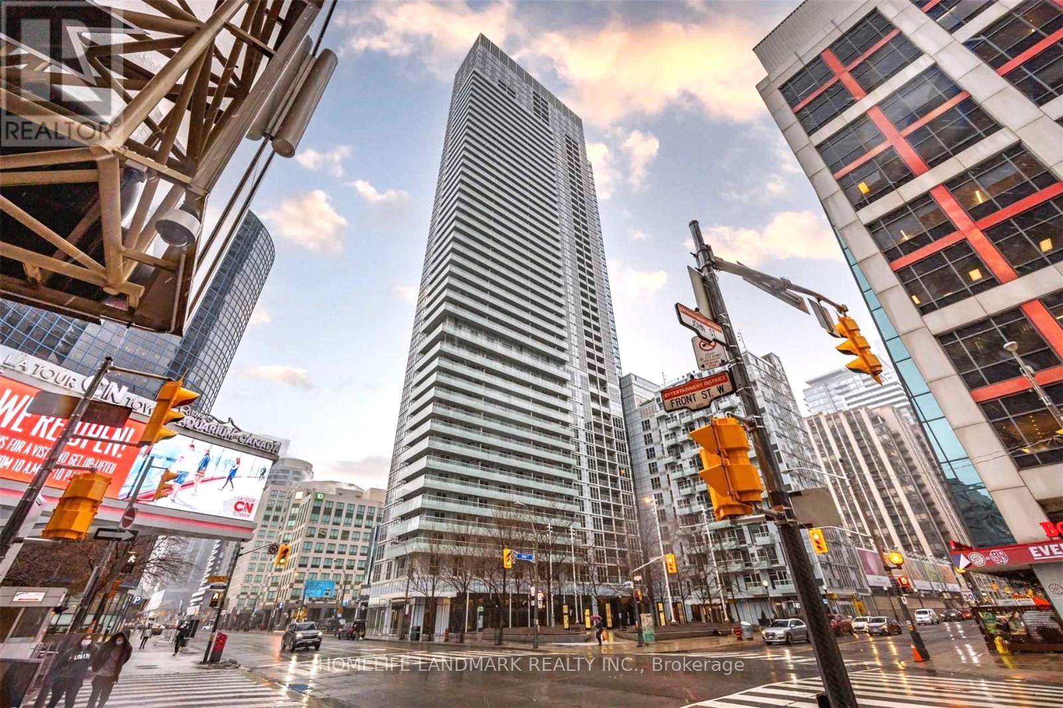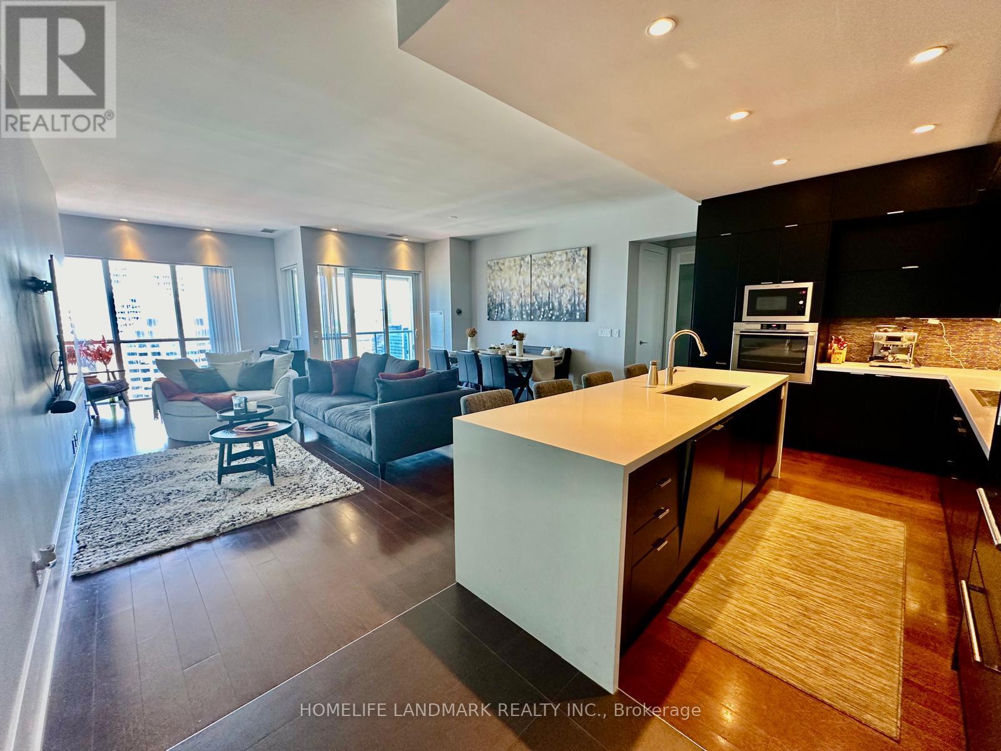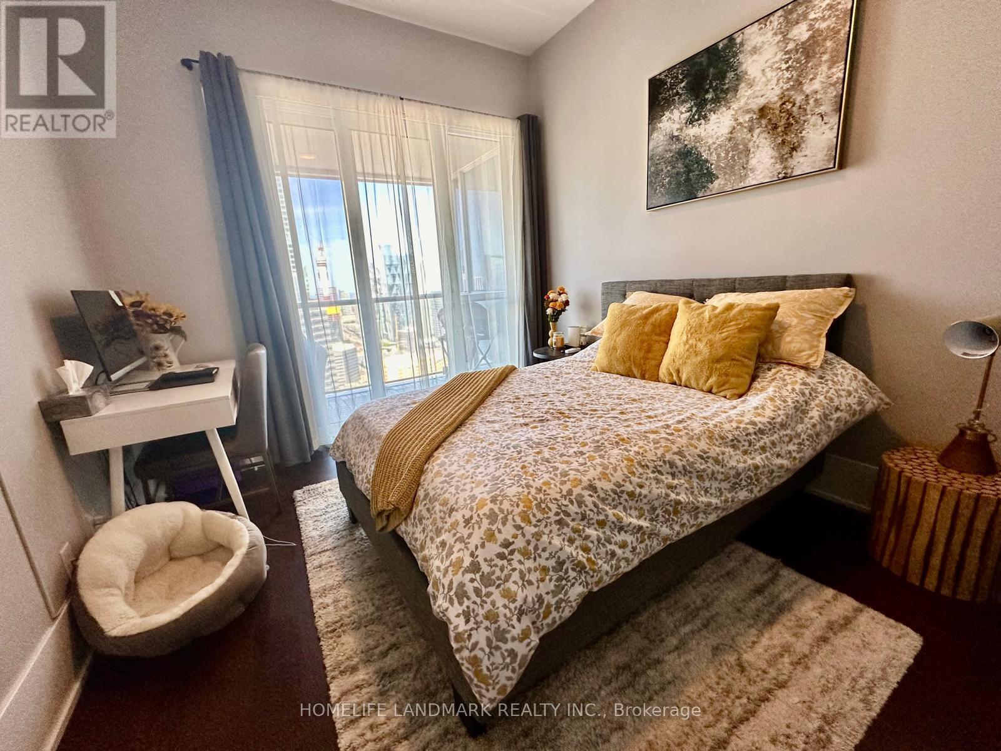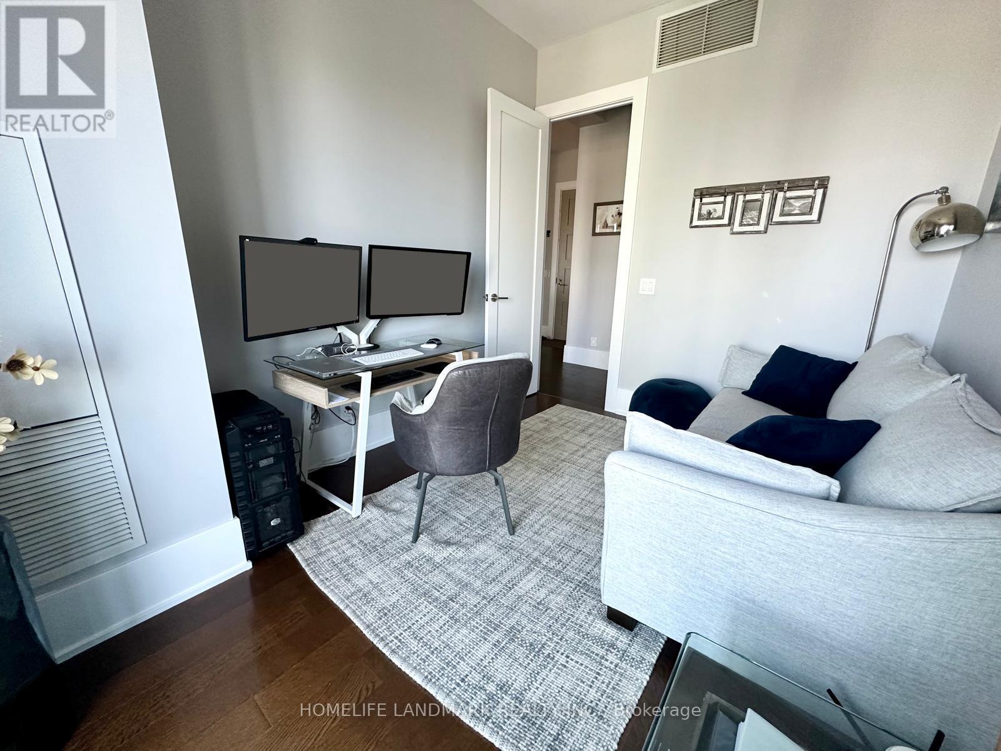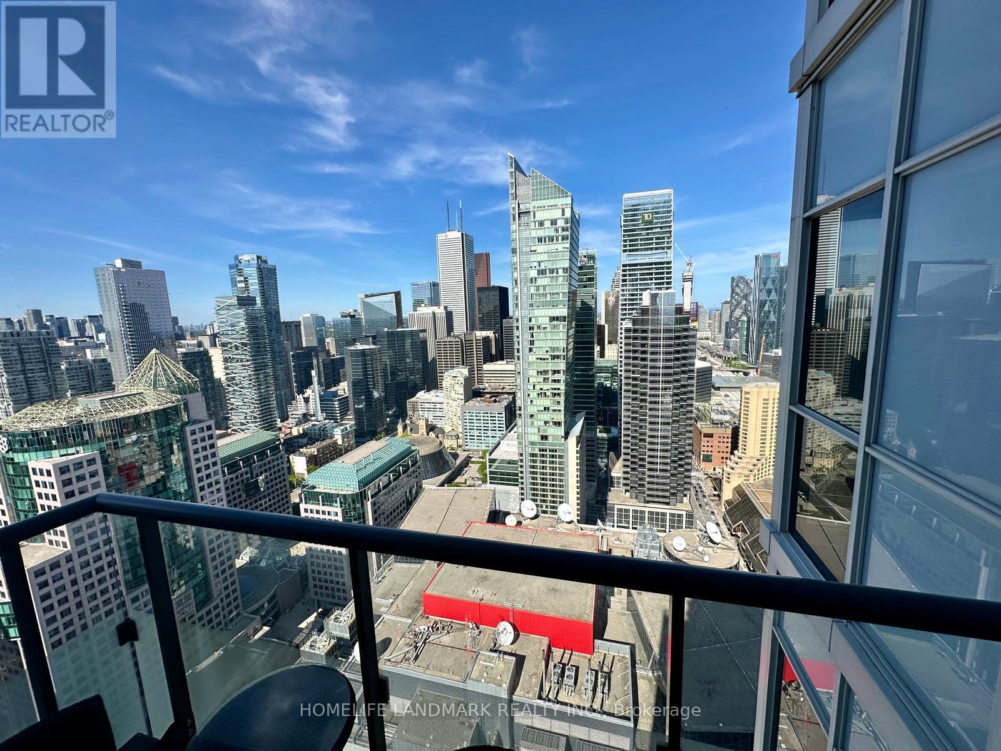4603 - 300 Front Street W Toronto (Waterfront Communities), Ontario M5V 0E9
$1,990,000Maintenance, Insurance, Common Area Maintenance, Parking
$1,377.51 Monthly
Maintenance, Insurance, Common Area Maintenance, Parking
$1,377.51 MonthlyRare Find Signature Spacious Unit Over 1700Sf In Core Downtown, Breathtaking City & Lake Views. Beautifully Designed 2 Bedroom Unit Boasts 10Ft Ceilings, +Den Can Easily Be 3rd Bedroom (No Closet) & 2 Large Balconies Facing East. Gourmet Kitchen With Quartz Counter Top. Floor To Ceiling Windows, 8' Doors, Hardwood Floors Throughout, Custom Closets & Millwork. Ultimate Location & Amenities By Tridel Includes: Outdoor Pool, Cabanas, Steam Room, Spinning & Massage Rooms, Yoga Studio & Gym Room, Guest Suites, Plus Exclusive Access To An Amazing Rooftop Patio For Bbq Parties. The Ritz, Tiff, Cn Tower, Rogers Ctr, Ripleys Aquarium, Cbc, Metro CC, Roy Thomson Hall & Lot More. 2 Undergrounds Parking, 1 Locker. Custom walk-in closet in the master. Black-out automatic remote & voice-controlled shades. Floor warmer in the master bathroom with voice-controlled panel. Smart switches/outlets. AC Switches upgraded to smart units. **** EXTRAS **** Built-In Appliances, Integrated Fridge, Stove Top, B/I Oven, Dishwasher, Microwave, Washer/Dryer. Black-out automatic remote & voice-controlled shades. Floor warmer in the master bathroom with voice-controlled panel. Smart switches/outlets. (id:55093)
Property Details
| MLS® Number | C8464004 |
| Property Type | Single Family |
| Community Name | Waterfront Communities C1 |
| CommunityFeatures | Pets Not Allowed |
| Features | Wheelchair Access, Balcony, In Suite Laundry |
| ParkingSpaceTotal | 2 |
| ViewType | Lake View |
Building
| BathroomTotal | 3 |
| BedroomsAboveGround | 2 |
| BedroomsBelowGround | 1 |
| BedroomsTotal | 3 |
| Amenities | Storage - Locker |
| CoolingType | Central Air Conditioning |
| ExteriorFinish | Concrete |
| FlooringType | Hardwood |
| HalfBathTotal | 1 |
| HeatingFuel | Natural Gas |
| HeatingType | Forced Air |
| Type | Apartment |
Parking
| Underground |
Land
| Acreage | No |
Rooms
| Level | Type | Length | Width | Dimensions |
|---|---|---|---|---|
| Main Level | Living Room | 6.07 m | 6.07 m | 6.07 m x 6.07 m |
| Main Level | Dining Room | 6.07 m | 6.07 m | 6.07 m x 6.07 m |
| Main Level | Kitchen | 4.28 m | 2.75 m | 4.28 m x 2.75 m |
| Main Level | Primary Bedroom | 3.85 m | 3.48 m | 3.85 m x 3.48 m |
| Main Level | Bedroom 2 | 3.66 m | 3.05 m | 3.66 m x 3.05 m |
| Main Level | Den | 3.66 m | 2.75 m | 3.66 m x 2.75 m |
Interested?
Contact us for more information
Gus Dagher
Salesperson
7240 Woodbine Ave Unit 103
Markham, Ontario L3R 1A4

