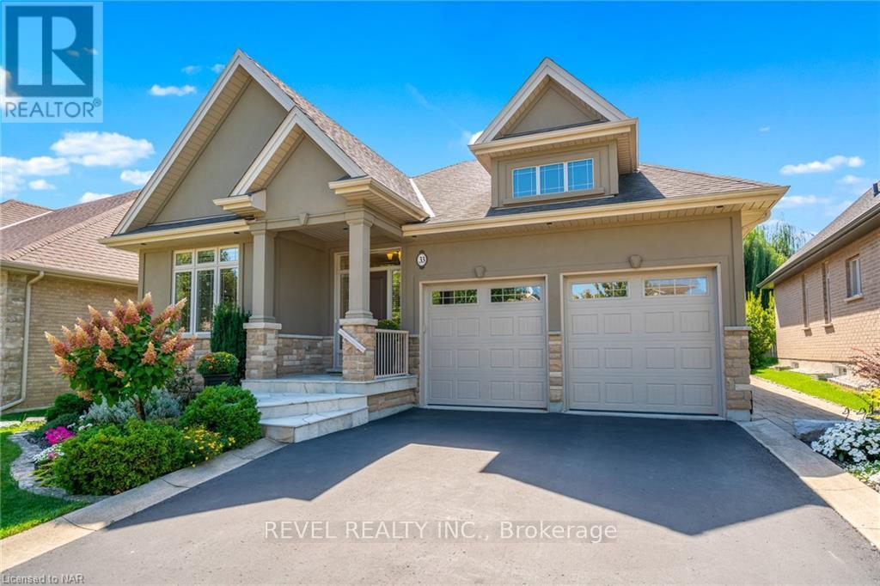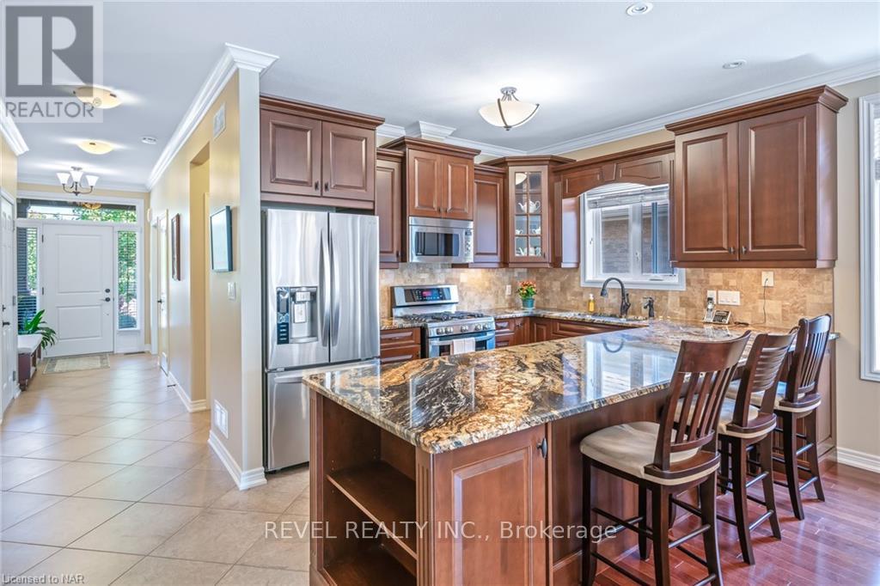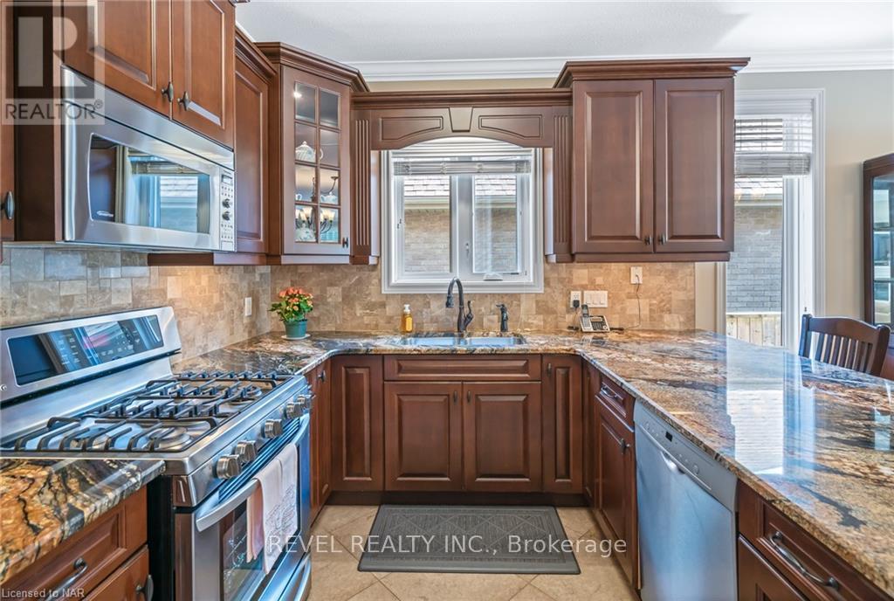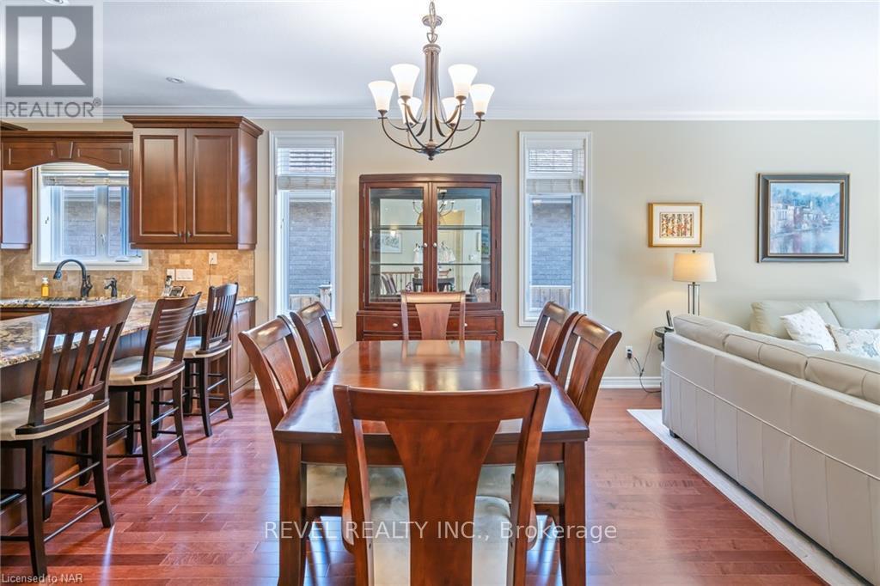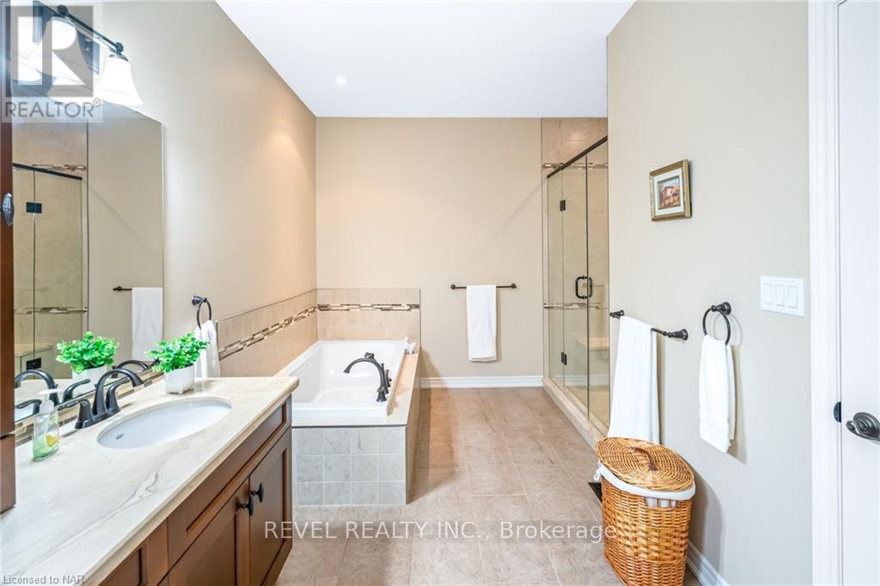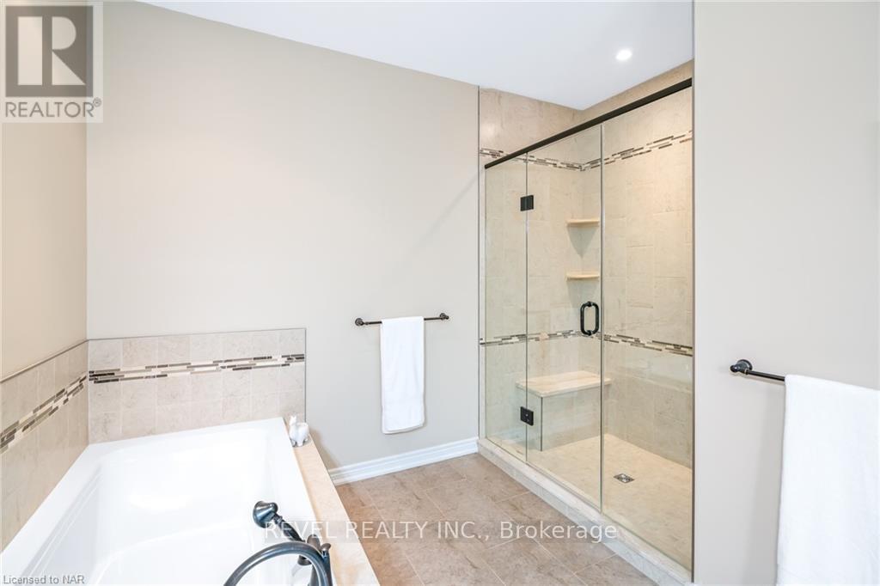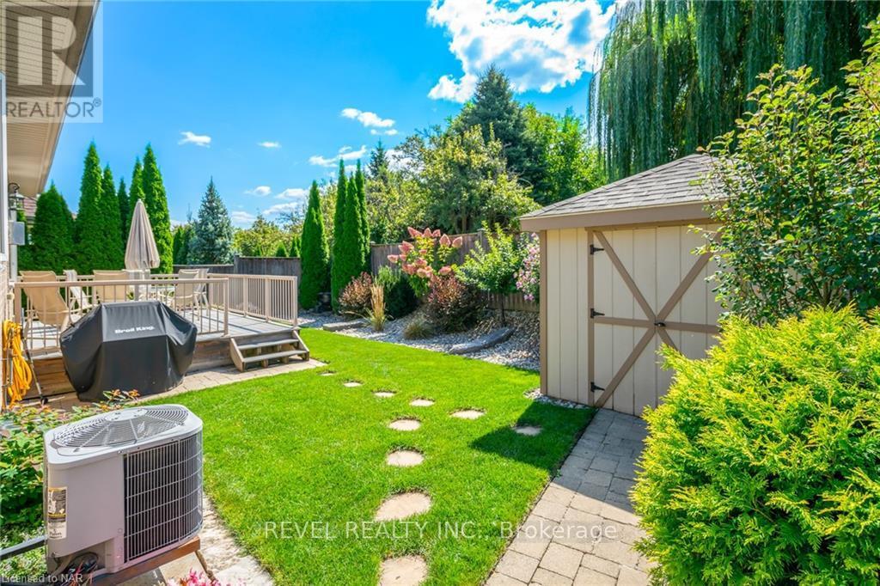33 Hickory Avenue Niagara-On-The-Lake, Ontario L0S 1J1
$1,225,000
Welcome to Wine Country Living in Niagara-on-the-Lake. This spacious 2+2 bedroom , 2.5 bath bungalow is located on a quiet, sought- after street in the desirable town of St. Davids and offers privacy and tranquility. Boasting a finished basement complete with a cozy fireplace, two additional bedrooms, and a full bath, this home provides ample space for visiting guests or additional living space. Offering a peaceful retreat with a private backyard that is easy to maintain, it's time to spend your days relaxing instead of working. This meticulously cared for home features quality cabinetry, ample windows that flood the space with natural light, and high 9' ceilings that create a spacious and airy atmosphere. This location is great for morning or evening walks both for leisure or to the local restaurants and wineries nearby. Being close to the QEW, and 405 and USA border keeps commutes short and adds to convenient living while being nestled in wine country surrounded by vineyards. Country living with city conveniences. Don't miss your opportunity to own this lovely home in a desirable location. (id:55093)
Property Details
| MLS® Number | X9301948 |
| Property Type | Single Family |
| Features | Irregular Lot Size |
| ParkingSpaceTotal | 6 |
| Structure | Deck, Patio(s), Porch |
Building
| BathroomTotal | 3 |
| BedroomsAboveGround | 2 |
| BedroomsBelowGround | 2 |
| BedroomsTotal | 4 |
| Amenities | Fireplace(s) |
| Appliances | Garage Door Opener Remote(s), Central Vacuum, Water Heater - Tankless, Water Softener, Dishwasher, Dryer, Garage Door Opener, Microwave, Oven, Range, Refrigerator, Washer, Window Coverings |
| ArchitecturalStyle | Bungalow |
| BasementDevelopment | Finished |
| BasementType | Full (finished) |
| ConstructionStyleAttachment | Detached |
| CoolingType | Central Air Conditioning, Air Exchanger |
| ExteriorFinish | Brick, Stucco |
| FireplacePresent | Yes |
| FireplaceTotal | 2 |
| FoundationType | Poured Concrete |
| HalfBathTotal | 1 |
| HeatingFuel | Natural Gas |
| HeatingType | Forced Air |
| StoriesTotal | 1 |
| Type | House |
| UtilityWater | Municipal Water |
Parking
| Attached Garage |
Land
| Acreage | No |
| LandscapeFeatures | Landscaped |
| Sewer | Sanitary Sewer |
| SizeDepth | 106 Ft ,11 In |
| SizeFrontage | 47 Ft ,10 In |
| SizeIrregular | 47.91 X 106.99 Ft ; 107.69 East Side 53.11 At Rear |
| SizeTotalText | 47.91 X 106.99 Ft ; 107.69 East Side 53.11 At Rear |
| ZoningDescription | R1 |
Rooms
| Level | Type | Length | Width | Dimensions |
|---|---|---|---|---|
| Lower Level | Recreational, Games Room | 6.12 m | 7.37 m | 6.12 m x 7.37 m |
| Lower Level | Bedroom | 4.62 m | 3.4 m | 4.62 m x 3.4 m |
| Lower Level | Bedroom | 4.72 m | 4.88 m | 4.72 m x 4.88 m |
| Lower Level | Workshop | 5.31 m | 4.32 m | 5.31 m x 4.32 m |
| Main Level | Bedroom | 4.01 m | 3.33 m | 4.01 m x 3.33 m |
| Main Level | Laundry Room | 2.24 m | 1.68 m | 2.24 m x 1.68 m |
| Main Level | Kitchen | 5.13 m | 2.97 m | 5.13 m x 2.97 m |
| Main Level | Living Room | 6.17 m | 7.16 m | 6.17 m x 7.16 m |
| Main Level | Primary Bedroom | 4.65 m | 4.65 m | 4.65 m x 4.65 m |
https://www.realtor.ca/real-estate/27371702/33-hickory-avenue-niagara-on-the-lake
Interested?
Contact us for more information
Dean Michael Serravalle
Broker of Record
8685 Lundys Lane #3
Niagara Falls, Ontario L2H 1H5



