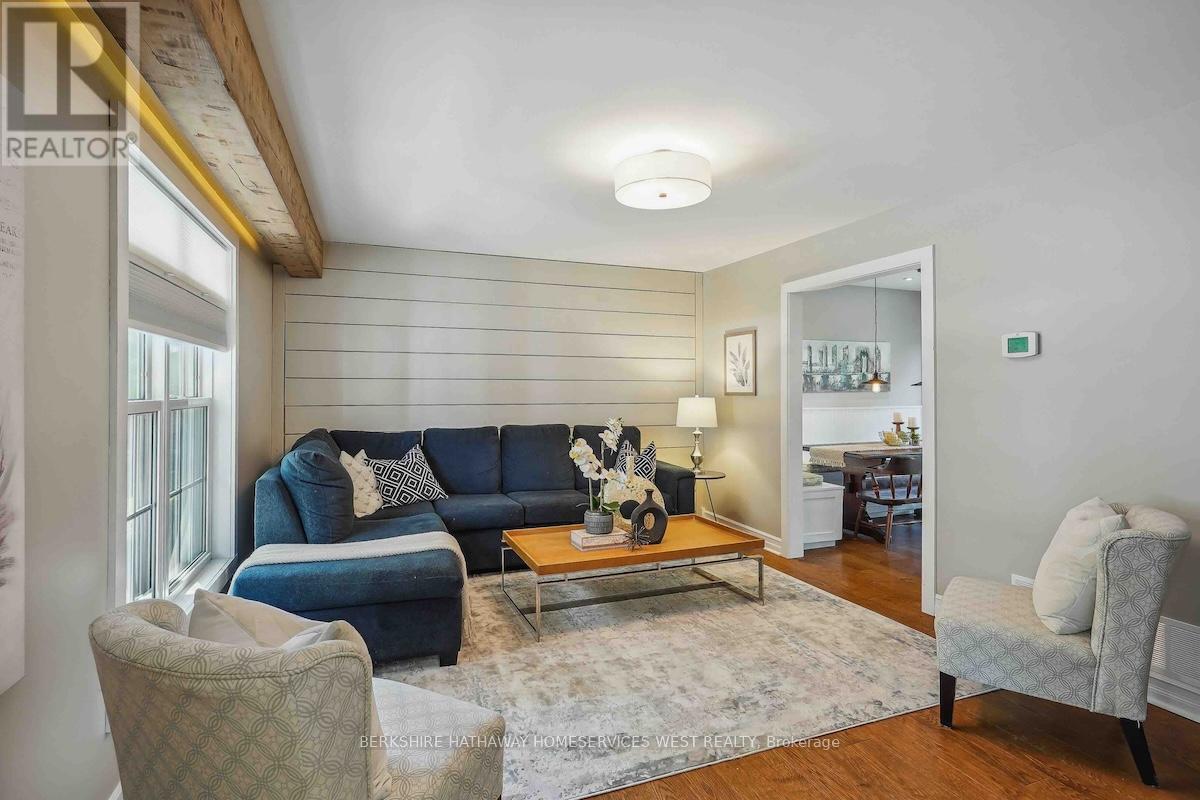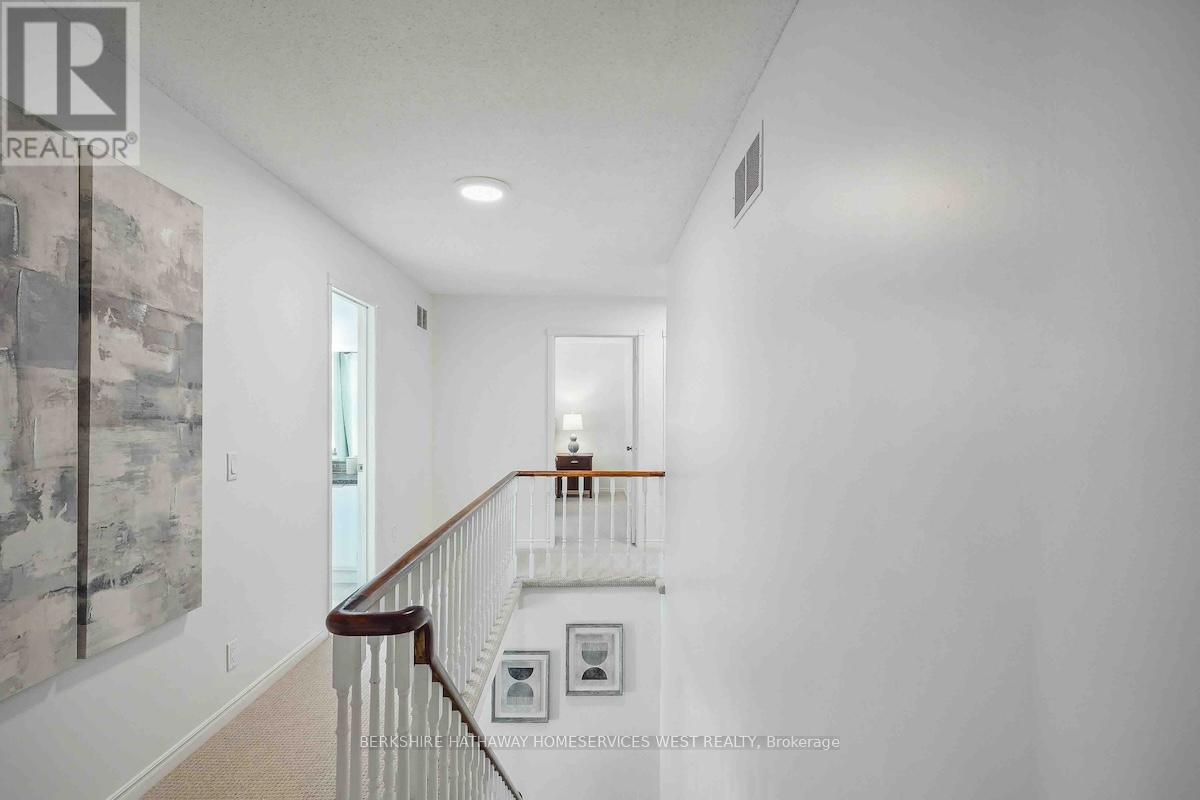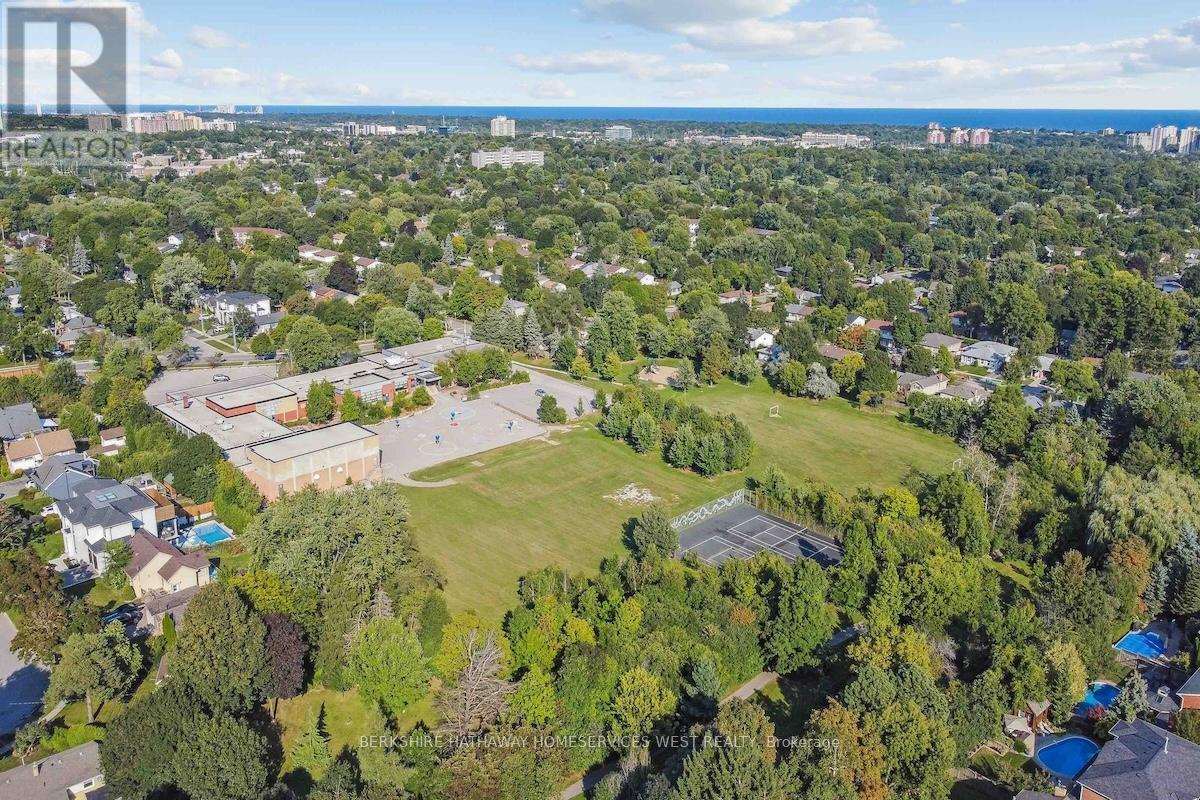263 Royal Albert Court Oakville (College Park), Ontario L6H 3A7
$1,750,000
Welcome to this beautiful 2-storey detached home in the family-friendly College Park neighbourhood of Oakville. Located on a quiet cul-de-sac, this home offers 4 bedrooms, 2.5 bathrooms, and a perfect blend of comfort and style.The main floor features a bright living room with hardwood floors, custom blinds, and charming accents like a shiplap wall and exposed wood beams. The open dining area, with hardwood floors and elegant lighting, connects seamlessly to a galley kitchen equipped with granite countertops, stainless steel appliances, and a sliding door leading to the backyard. The family room offers a cozy retreat with hardwood floors, a brick fireplace, and direct backyard access.Upstairs, the primary bedroom boasts hardwood floors, a double wardrobe, and a luxurious 4-piece ensuite, featuring a walk-in shower with a built-in bench, double sink vanity, and stylish pendant lighting fully remodelled and enlarged in 2019. Three additional bedrooms feature new Berber carpets, custom blinds, and ample storage.The finished basement includes a recreational room, a bonus gym room, and a large storage area with a Maytag washer and dryer. Outside, enjoy the 86.75 x 115.93 foot lot, double car garage, spacious driveway, covered front porch, and a private landscaped backyard with mature trees, a patio, fire pit, and hot tub perfect for relaxing or entertaining.College Park is known for its family-friendly atmosphere, excellent schools, and proximity to parks, trails, the GO train, and shopping. This home offers not just a place to live, but a lifestyle that combines convenience, luxury, and community in one of Oakville's most desirable neighbourhoods. (id:55093)
Open House
This property has open houses!
2:00 pm
Ends at:4:00 pm
2:00 pm
Ends at:4:00 pm
Property Details
| MLS® Number | W9301959 |
| Property Type | Single Family |
| Community Name | College Park |
| AmenitiesNearBy | Public Transit, Place Of Worship, Park, Schools |
| CommunityFeatures | Community Centre |
| Features | Cul-de-sac |
| ParkingSpaceTotal | 8 |
| Structure | Patio(s), Porch |
Building
| BathroomTotal | 3 |
| BedroomsAboveGround | 4 |
| BedroomsTotal | 4 |
| Appliances | Hot Tub, Oven - Built-in, Water Heater, Dishwasher, Dryer, Microwave, Oven, Refrigerator, Stove, Washer, Window Coverings |
| BasementDevelopment | Finished |
| BasementType | Full (finished) |
| ConstructionStyleAttachment | Detached |
| CoolingType | Central Air Conditioning |
| ExteriorFinish | Brick |
| FireplacePresent | Yes |
| FoundationType | Poured Concrete |
| HalfBathTotal | 1 |
| HeatingFuel | Natural Gas |
| HeatingType | Forced Air |
| StoriesTotal | 2 |
| Type | House |
| UtilityWater | Municipal Water |
Parking
| Attached Garage |
Land
| Acreage | No |
| LandAmenities | Public Transit, Place Of Worship, Park, Schools |
| LandscapeFeatures | Landscaped |
| Sewer | Sanitary Sewer |
| SizeDepth | 115 Ft ,11 In |
| SizeFrontage | 86 Ft ,9 In |
| SizeIrregular | 86.75 X 115.92 Ft ; 120.21ft.x65.31ft.x 116.11ft. X 86.88ft. |
| SizeTotalText | 86.75 X 115.92 Ft ; 120.21ft.x65.31ft.x 116.11ft. X 86.88ft. |
| ZoningDescription | Rl2-0 |
Rooms
| Level | Type | Length | Width | Dimensions |
|---|---|---|---|---|
| Second Level | Primary Bedroom | 3.2 m | 5.05 m | 3.2 m x 5.05 m |
| Second Level | Bedroom 2 | 4.6 m | 3.73 m | 4.6 m x 3.73 m |
| Second Level | Bedroom 3 | 3.89 m | 3.2 m | 3.89 m x 3.2 m |
| Second Level | Bedroom 4 | 4.04 m | 3.2 m | 4.04 m x 3.2 m |
| Basement | Recreational, Games Room | 9.65 m | 5.41 m | 9.65 m x 5.41 m |
| Basement | Exercise Room | 3.23 m | 3.63 m | 3.23 m x 3.63 m |
| Basement | Utility Room | 12.55 m | 3.1 m | 12.55 m x 3.1 m |
| Main Level | Living Room | 4.9 m | 3.76 m | 4.9 m x 3.76 m |
| Main Level | Dining Room | 3.81 m | 3.2 m | 3.81 m x 3.2 m |
| Main Level | Kitchen | 5.41 m | 3.2 m | 5.41 m x 3.2 m |
| Main Level | Family Room | 3.38 m | 4.83 m | 3.38 m x 4.83 m |
| Main Level | Laundry Room | 3.35 m | 1 m | 3.35 m x 1 m |
Interested?
Contact us for more information
Lauren Vanbetlehem
Salesperson
210 Lakeshore Rd East #4
Oakville, Ontario L6J 1H8










































