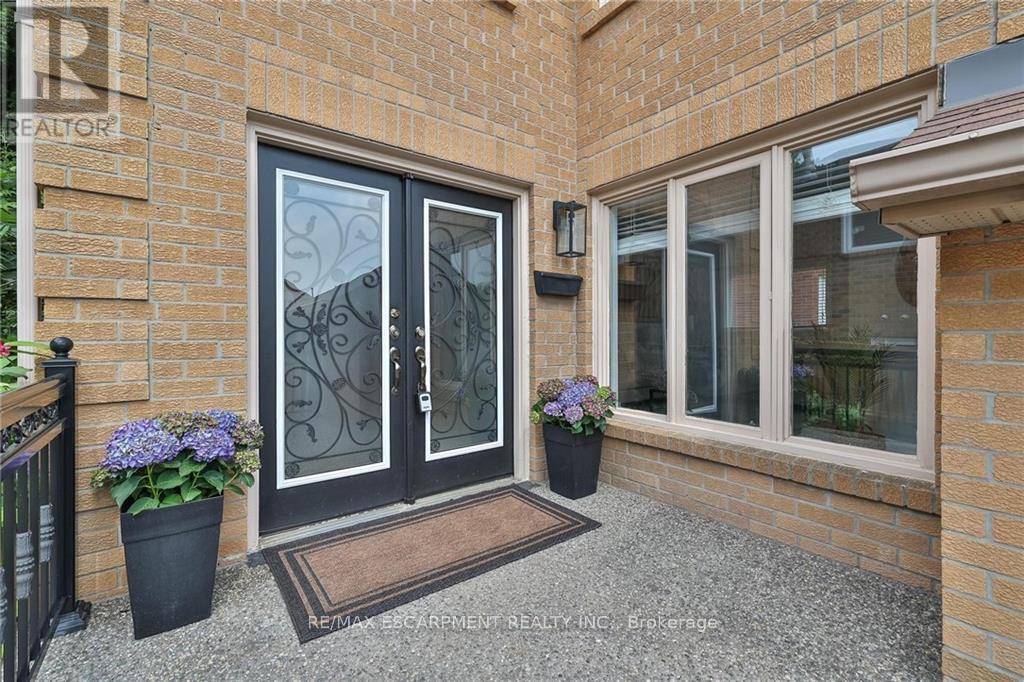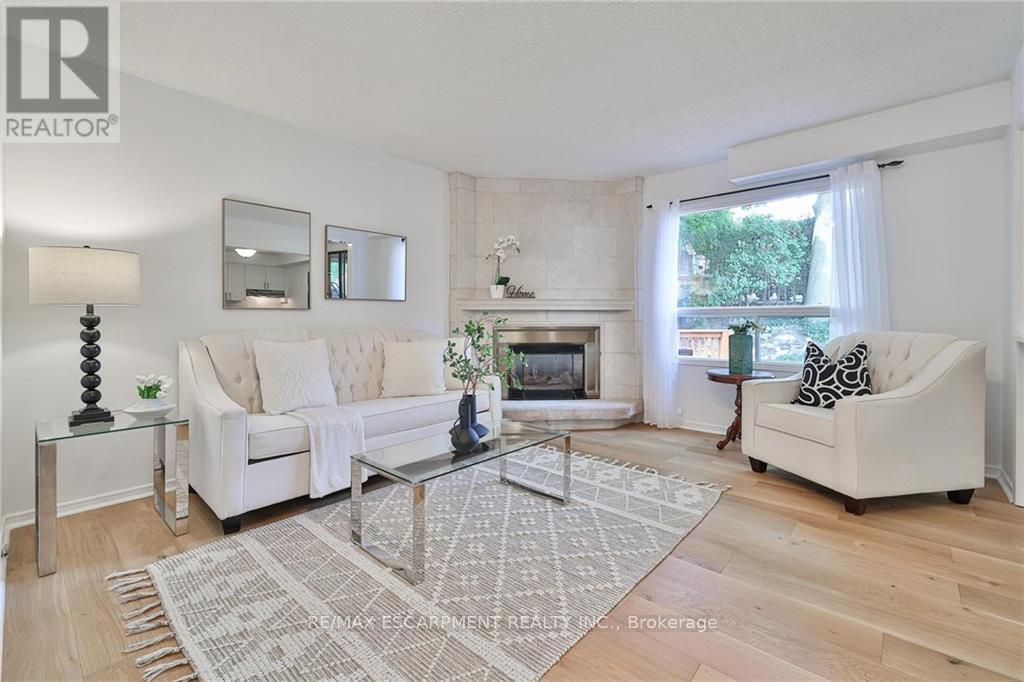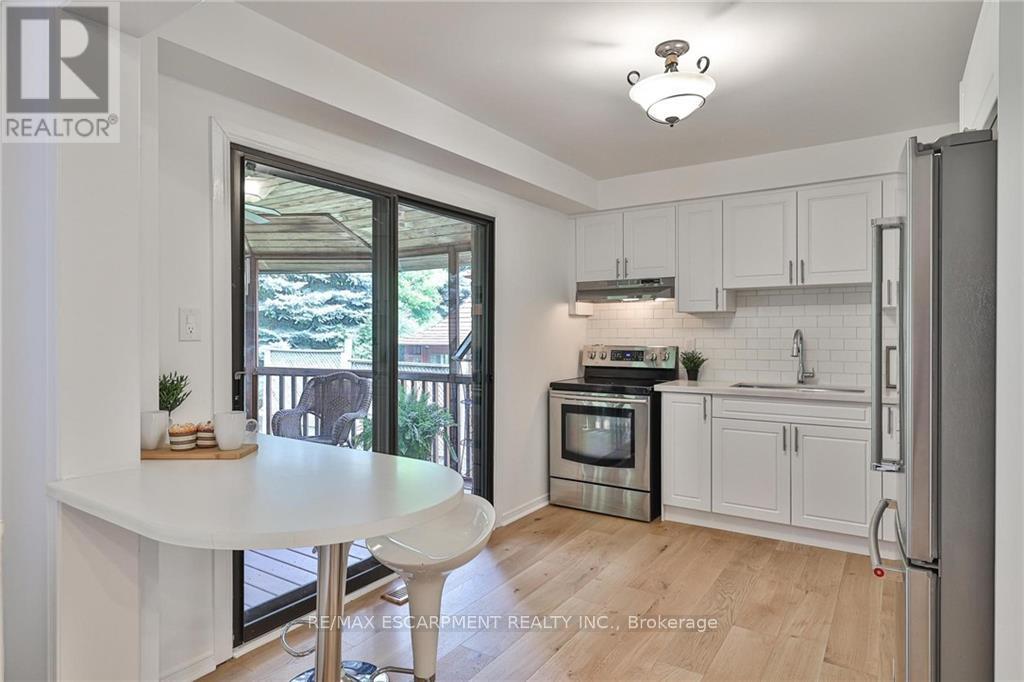44 Killarney Court Brampton (Heart Lake East), Ontario L6Z 3B5
$1,118,700
Welcome to 44 Killarney Crt. Fabulous 5 level back split, 3 bedroom, 3 bathroom family home situated on a quiet court in sought after Heart Lake E. Large master bedroom with ensuite bathroom.10ft of closet space. Main floor living room boasts fireplace with gas insert & new engineered hardwood flooring. Separate dining room and living room, spacious newly renovated kitchen, quartz countertops with sliding glass doors walks out to a 12 x 12 cedar screened in gazebo and new lower deck over looking a beautiful rock garden. Finished recreation room, an office space to work from home and space for playroom, exercise room or extra storage .Many parks include playgrounds, sports parks and recreation facilities galore. Close to Shopping, hospital and highway access. This home won't last long! (id:55093)
Property Details
| MLS® Number | W9301927 |
| Property Type | Single Family |
| Community Name | Heart Lake East |
| AmenitiesNearBy | Hospital, Park, Place Of Worship, Public Transit, Schools |
| Features | Conservation/green Belt |
| ParkingSpaceTotal | 6 |
Building
| BathroomTotal | 3 |
| BedroomsAboveGround | 3 |
| BedroomsTotal | 3 |
| Appliances | Central Vacuum, Dishwasher, Dryer, Freezer, Refrigerator, Stove, Washer |
| BasementDevelopment | Finished |
| BasementType | N/a (finished) |
| ConstructionStyleAttachment | Detached |
| ConstructionStyleSplitLevel | Backsplit |
| CoolingType | Central Air Conditioning |
| ExteriorFinish | Aluminum Siding, Brick |
| FireplacePresent | Yes |
| FoundationType | Block |
| HalfBathTotal | 1 |
| HeatingFuel | Natural Gas |
| HeatingType | Forced Air |
| Type | House |
| UtilityWater | Municipal Water |
Parking
| Attached Garage |
Land
| Acreage | No |
| LandAmenities | Hospital, Park, Place Of Worship, Public Transit, Schools |
| Sewer | Sanitary Sewer |
| SizeDepth | 114 Ft ,11 In |
| SizeFrontage | 40 Ft |
| SizeIrregular | 40.07 X 114.98 Ft |
| SizeTotalText | 40.07 X 114.98 Ft |
Rooms
| Level | Type | Length | Width | Dimensions |
|---|---|---|---|---|
| Third Level | Primary Bedroom | 3.9 m | 7.85 m | 3.9 m x 7.85 m |
| Basement | Recreational, Games Room | 4.3 m | 5.35 m | 4.3 m x 5.35 m |
| Basement | Office | 2 m | 3.9 m | 2 m x 3.9 m |
| Lower Level | Living Room | 4.3 m | 4.8 m | 4.3 m x 4.8 m |
| Main Level | Kitchen | 3.9 m | 3.1 m | 3.9 m x 3.1 m |
| Main Level | Dining Room | 3.1 m | 3.7 m | 3.1 m x 3.7 m |
| Main Level | Family Room | 3.9 m | 4.5 m | 3.9 m x 4.5 m |
| Main Level | Bathroom | Measurements not available | ||
| Upper Level | Bathroom | Measurements not available | ||
| Upper Level | Bathroom | Measurements not available | ||
| Upper Level | Bedroom 2 | 3.05 m | 3.75 m | 3.05 m x 3.75 m |
| Upper Level | Bedroom 3 | 3.15 m | 4 m | 3.15 m x 4 m |
Interested?
Contact us for more information
Conrad Guy Zurini
Broker of Record
2180 Itabashi Way #4b
Burlington, Ontario L7M 5A5










































