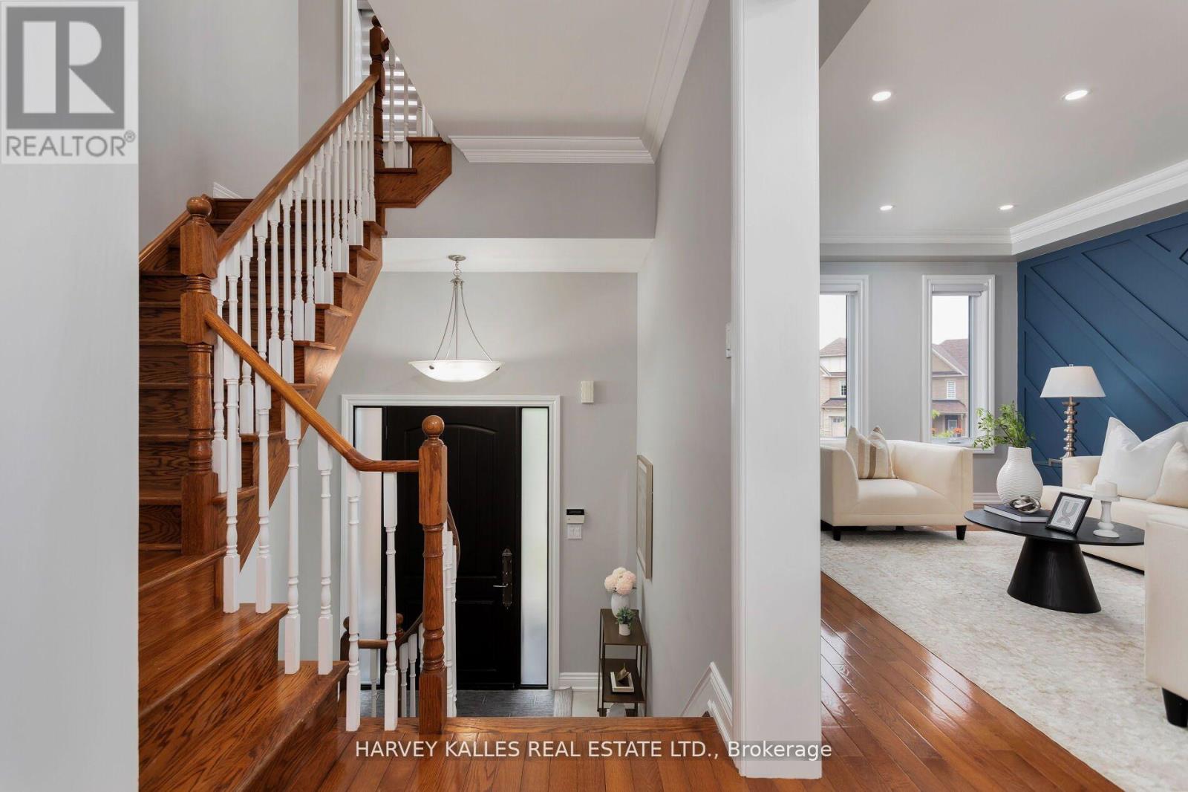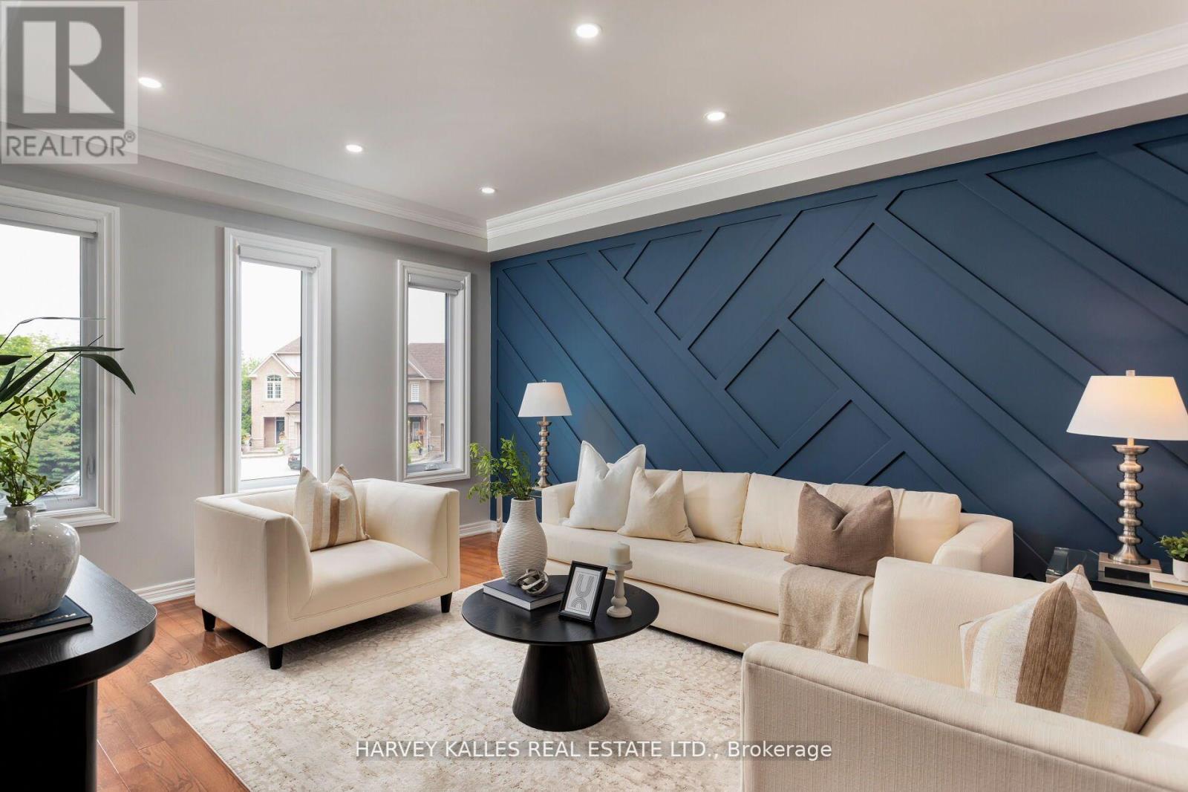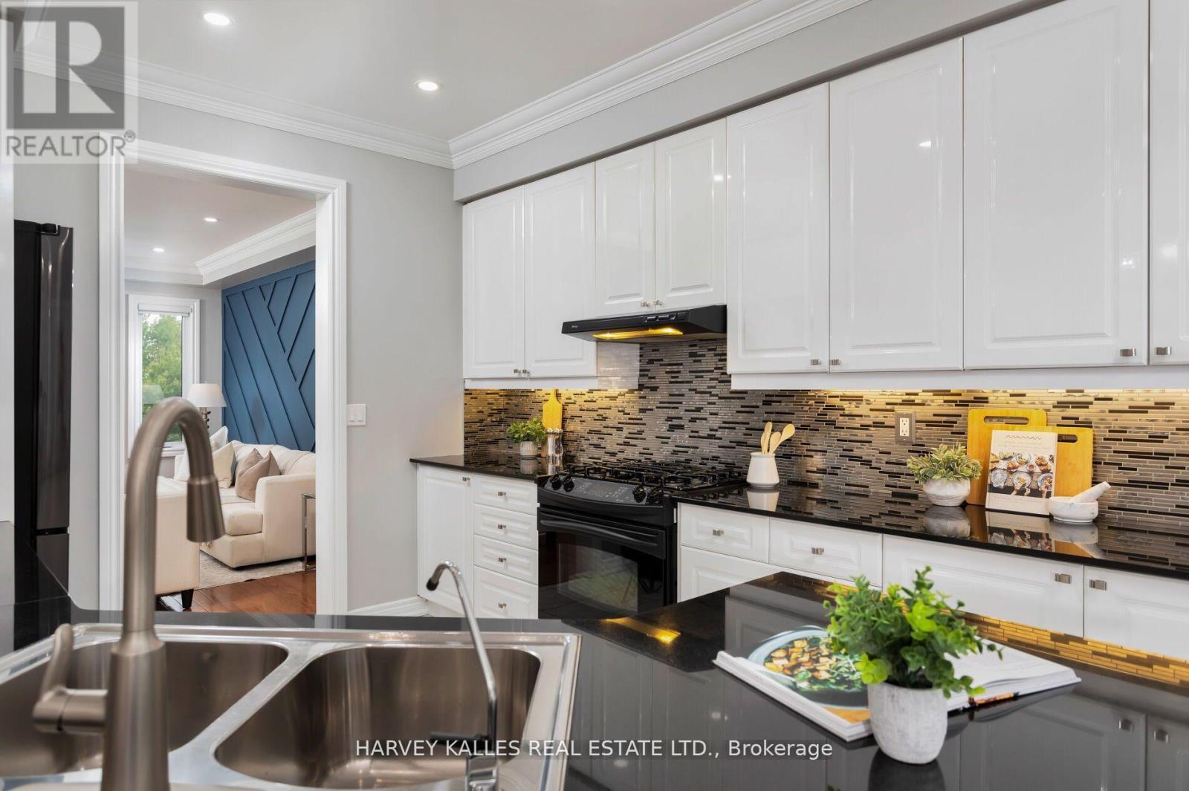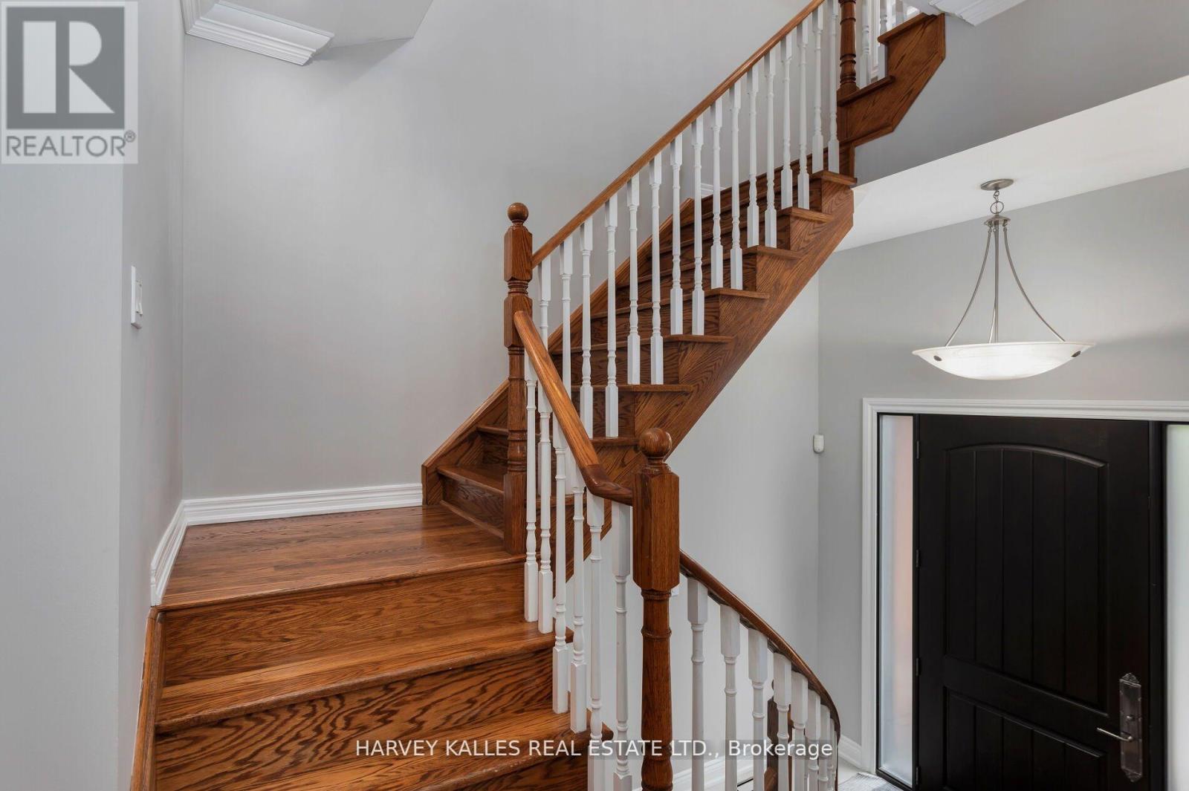16 Harvest Court Richmond Hill (Jefferson), Ontario L4E 4V3
$1,599,000
Welcome to 16 Harvest Crt - a luxury townhome on a picturesque premium lot on a quiet and exclusive cul-de-sac surrounded by lush conservation lands. House is fully detached and linked by the garage ONLY. Complete with eat-in kitchen with granite countertops, 9ft ceilings on main level, with a walk-out to a low maintenance backyard with covered BBQ area, stone fire-pit, beautiful Japanese maple tree, renovated fence, and two storage/garden sheds. With over $300K in renovations and upgrades, including renovated bathrooms & upper laundry room with sink, main ensuite is complete with tub, shower and walk-in closet, gleaming hardwoods floors and pot lights throughout, electric window coverings, built-in bench with storage in mudroom, as well as each & every closet equipped with built-in shelving systems. The finished basement with Murphy Bed and ensuite is perfect for guests/in-laws. This home has been meticulously maintained! Do not miss out on this fantastic turn-key opportunity in a family friendly Richmond Hill neighbourhood. **** EXTRAS **** Samsung Fridge w/ Water & Ice Maker, GE Gas Stove & Oven, Kitchen Aid Dishwasher, Panasonic Microwave, Lg Washer & Dryer, Ecobee Thermostat, Kitchen Aid BBQ, Ring Door Bell, Central Vacuum, Culligan Water Softener, Aquasoft Purifier Filters (id:55093)
Property Details
| MLS® Number | N9301949 |
| Property Type | Single Family |
| Community Name | Jefferson |
| AmenitiesNearBy | Park |
| Features | Cul-de-sac, Wooded Area, Ravine, Backs On Greenbelt, Conservation/green Belt |
| ParkingSpaceTotal | 6 |
| Structure | Shed |
Building
| BathroomTotal | 4 |
| BedroomsAboveGround | 3 |
| BedroomsBelowGround | 1 |
| BedroomsTotal | 4 |
| Appliances | Barbeque, Central Vacuum, Window Coverings |
| BasementDevelopment | Finished |
| BasementType | N/a (finished) |
| ConstructionStyleAttachment | Link |
| CoolingType | Central Air Conditioning |
| ExteriorFinish | Brick |
| FireplacePresent | Yes |
| FlooringType | Tile, Hardwood, Carpeted, Vinyl, Laminate |
| HalfBathTotal | 1 |
| HeatingFuel | Natural Gas |
| HeatingType | Forced Air |
| StoriesTotal | 2 |
| Type | House |
| UtilityWater | Municipal Water |
Parking
| Garage |
Land
| Acreage | No |
| FenceType | Fenced Yard |
| LandAmenities | Park |
| LandscapeFeatures | Landscaped |
| Sewer | Sanitary Sewer |
| SizeDepth | 113 Ft ,5 In |
| SizeFrontage | 28 Ft ,9 In |
| SizeIrregular | 28.77 X 113.42 Ft ; Ravine |
| SizeTotalText | 28.77 X 113.42 Ft ; Ravine |
Rooms
| Level | Type | Length | Width | Dimensions |
|---|---|---|---|---|
| Second Level | Primary Bedroom | 5.88 m | 3.95 m | 5.88 m x 3.95 m |
| Second Level | Bedroom 2 | 4.37 m | 3.12 m | 4.37 m x 3.12 m |
| Second Level | Bedroom 3 | 3.42 m | 3.95 m | 3.42 m x 3.95 m |
| Second Level | Laundry Room | 1.76 m | 2.31 m | 1.76 m x 2.31 m |
| Basement | Mud Room | 3.3 m | 2.1 m | 3.3 m x 2.1 m |
| Basement | Bedroom 4 | 4.78 m | 3.96 m | 4.78 m x 3.96 m |
| Main Level | Foyer | 1.59 m | 2.86 m | 1.59 m x 2.86 m |
| Main Level | Living Room | 5.63 m | 3.94 m | 5.63 m x 3.94 m |
| Main Level | Kitchen | 3.44 m | 3.21 m | 3.44 m x 3.21 m |
| Main Level | Dining Room | 4.5 m | 4.32 m | 4.5 m x 4.32 m |
| Main Level | Family Room | 5.28 m | 3.61 m | 5.28 m x 3.61 m |
https://www.realtor.ca/real-estate/27371605/16-harvest-court-richmond-hill-jefferson-jefferson
Interested?
Contact us for more information
Erik Paige
Broker
2145 Avenue Road
Toronto, Ontario M5M 4B2
Zack Fenwick
Salesperson
2145 Avenue Road
Toronto, Ontario M5M 4B2










































