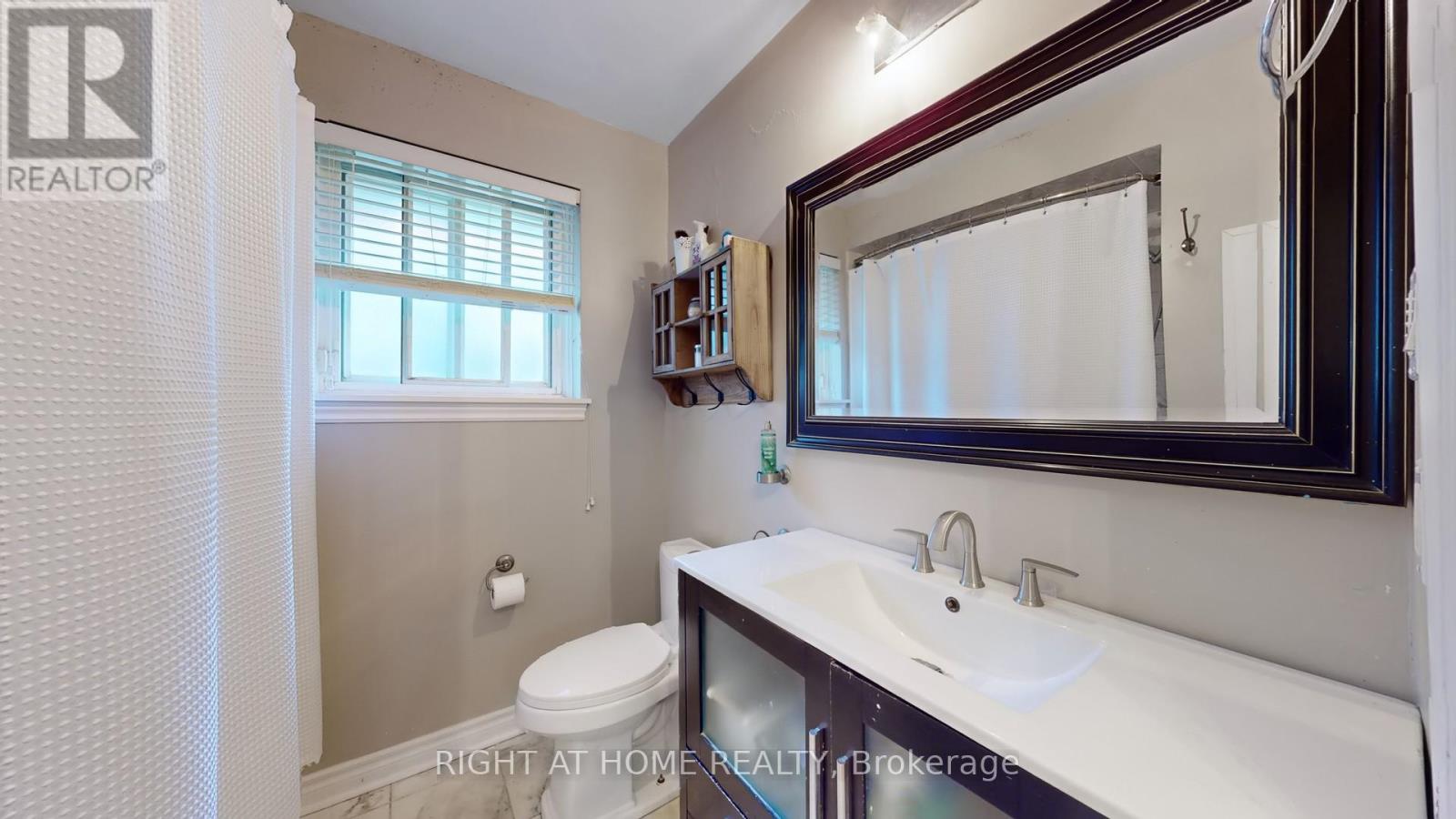308 Paliser Crescent S Richmond Hill (Harding), Ontario L4C 1R8
$1,288,888
Charming & Updated 3+1Bedroom Family Detached Home In Much Desired Mature Neighborhood On Generous Sized Lot! Renovated W/ Stunning Hardwood. Eat-In Kitchen With Backsplash Tile Leading Into Sundrenched, Open-Concept Living/ Dining. Kitchen And Main Floor Bath W/Marble Floor. Lots Of Spotlights. Close to shopping plaza, restaurants, community center, parks, high ranked Bayview secondary school. AAA+ Tenant who is willing to re-negotiate rents. **** EXTRAS **** Includes Fridge, Stove, Front Load Washer And Dryer, Dishwasher. All Electric Light Fixtures, Cac, Storage Shed At Back Yard. Custom-Made Kitchen Island. Hot Water Tank Rental. (id:55093)
Open House
This property has open houses!
1:00 pm
Ends at:3:00 pm
1:00 pm
Ends at:3:00 pm
Property Details
| MLS® Number | N9301836 |
| Property Type | Single Family |
| Community Name | Harding |
| Features | Carpet Free, Sauna |
| ParkingSpaceTotal | 3 |
Building
| BathroomTotal | 2 |
| BedroomsAboveGround | 3 |
| BedroomsBelowGround | 1 |
| BedroomsTotal | 4 |
| ArchitecturalStyle | Bungalow |
| BasementDevelopment | Finished |
| BasementType | N/a (finished) |
| ConstructionStyleAttachment | Detached |
| CoolingType | Central Air Conditioning |
| ExteriorFinish | Brick |
| FireplacePresent | Yes |
| FlooringType | Marble, Hardwood, Laminate |
| FoundationType | Unknown |
| HeatingFuel | Natural Gas |
| HeatingType | Forced Air |
| StoriesTotal | 1 |
| Type | House |
| UtilityWater | Municipal Water |
Land
| Acreage | No |
| Sewer | Sanitary Sewer |
| SizeDepth | 93 Ft ,6 In |
| SizeFrontage | 55 Ft |
| SizeIrregular | 55 X 93.5 Ft |
| SizeTotalText | 55 X 93.5 Ft |
Rooms
| Level | Type | Length | Width | Dimensions |
|---|---|---|---|---|
| Basement | Recreational, Games Room | 7.21 m | 3.27 m | 7.21 m x 3.27 m |
| Basement | Bedroom 4 | 4.53 m | 3.27 m | 4.53 m x 3.27 m |
| Basement | Utility Room | 3.3 m | 2.89 m | 3.3 m x 2.89 m |
| Main Level | Foyer | 1.38 m | 1.52 m | 1.38 m x 1.52 m |
| Main Level | Living Room | 3.68 m | 3.57 m | 3.68 m x 3.57 m |
| Main Level | Dining Room | 3.9 m | 3.57 m | 3.9 m x 3.57 m |
| Main Level | Kitchen | 3.42 m | 3.68 m | 3.42 m x 3.68 m |
| Main Level | Primary Bedroom | 3.65 m | 3.03 m | 3.65 m x 3.03 m |
| Main Level | Bedroom 2 | 3.07 m | 3.35 m | 3.07 m x 3.35 m |
| Main Level | Bedroom 3 | 2.79 m | 3.35 m | 2.79 m x 3.35 m |
https://www.realtor.ca/real-estate/27371594/308-paliser-crescent-s-richmond-hill-harding-harding
Interested?
Contact us for more information
Tina Li
Salesperson
1550 16th Avenue Bldg B Unit 3 & 4
Richmond Hill, Ontario L4B 3K9
















