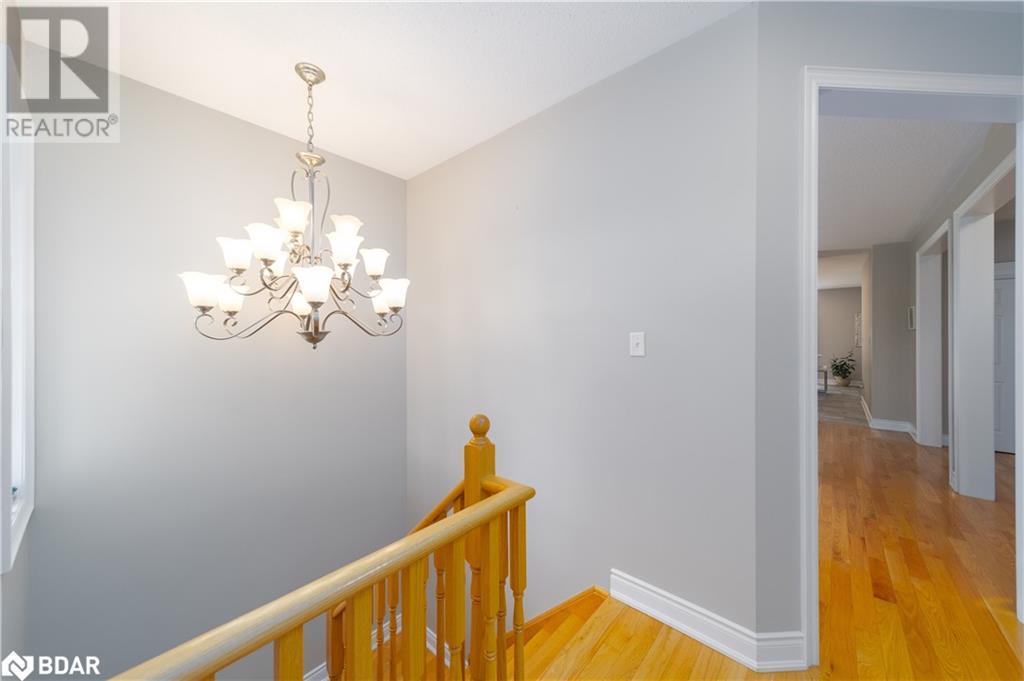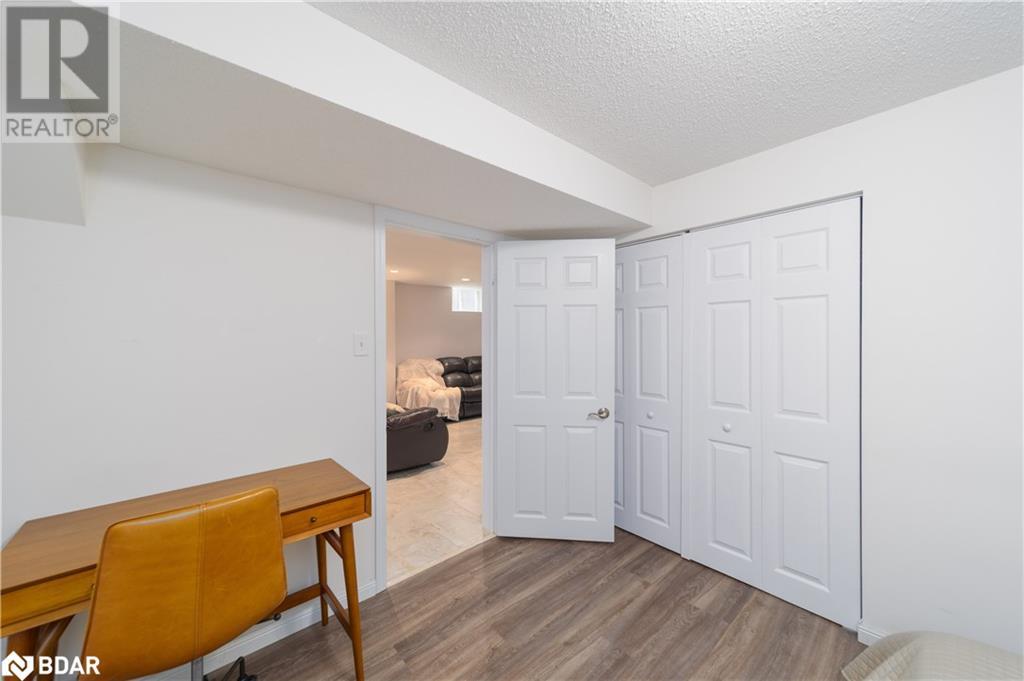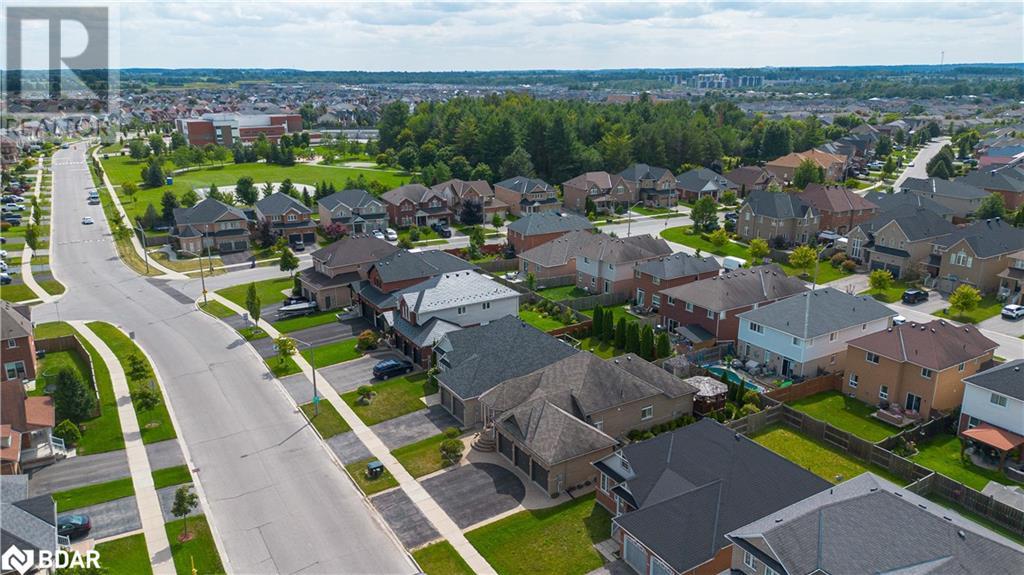124 The Queensway Barrie, Ontario L4M 0B1
$1,029,790
**Welcome To 124 The Queensway! Step Into A World Of Charm And Elegance With This Beautifully Renovated 4-Bedroom Bungalow, Nestled In One Of Barrie’s Most Sought-After South-End Neighborhoods. This Home Perfectly Balances Proximity To Top-Rated Schools, Peaceful Beaches, And Scenic Trails With The Convenience Of Modern Living.From The Moment You Enter, You'll Notice The Thoughtful Updates, Including A Stunningly Designed Kitchen And Stylish Finishes Throughout. Every Detail Speaks To A Commitment To Quality And Contemporary Comfort. The Spacious Living And Entertaining Areas Provide Ample Room For Family Gatherings And Everyday Relaxation. Outside, The Well-Maintained Backyard Offers A Serene Retreat, Perfect For Unwinding Or Enjoying Outdoor Activities. With No Need For Additional Renovations, This Home Is Move-In Ready, Allowing You To Start Making Memories Immediately. Located In A Vibrant Community, 124 The Queensway Puts You At The Heart Of Everything You Need, Offering The Ideal Blend Of Convenience And Luxury. Come Experience The Best Of Both Worlds In This Exceptional Home! (id:55093)
Property Details
| MLS® Number | 40641456 |
| Property Type | Single Family |
| AmenitiesNearBy | Beach, Golf Nearby, Playground, Public Transit, Schools |
| EquipmentType | Water Heater |
| Features | Automatic Garage Door Opener |
| ParkingSpaceTotal | 6 |
| RentalEquipmentType | Water Heater |
| Structure | Shed |
Building
| BathroomTotal | 3 |
| BedroomsAboveGround | 2 |
| BedroomsBelowGround | 2 |
| BedroomsTotal | 4 |
| Appliances | Central Vacuum, Dishwasher, Dryer, Microwave, Refrigerator, Stove, Water Softener, Washer, Hood Fan, Window Coverings |
| ArchitecturalStyle | Bungalow |
| BasementDevelopment | Finished |
| BasementType | Full (finished) |
| ConstructedDate | 2009 |
| ConstructionStyleAttachment | Detached |
| CoolingType | Central Air Conditioning |
| ExteriorFinish | Brick |
| FireProtection | Alarm System |
| FoundationType | Poured Concrete |
| HeatingFuel | Natural Gas |
| HeatingType | Forced Air |
| StoriesTotal | 1 |
| SizeInterior | 1440 Sqft |
| Type | House |
| UtilityWater | Municipal Water |
Parking
| Attached Garage |
Land
| Acreage | No |
| FenceType | Fence |
| LandAmenities | Beach, Golf Nearby, Playground, Public Transit, Schools |
| Sewer | Municipal Sewage System |
| SizeDepth | 112 Ft |
| SizeFrontage | 49 Ft |
| SizeTotalText | Under 1/2 Acre |
| ZoningDescription | Res, |
Rooms
| Level | Type | Length | Width | Dimensions |
|---|---|---|---|---|
| Basement | 4pc Bathroom | Measurements not available | ||
| Basement | Family Room | 27'2'' x 13'2'' | ||
| Basement | Bedroom | 13'6'' x 9'5'' | ||
| Basement | Bedroom | 13'6'' x 9'8'' | ||
| Basement | Office | 13'4'' x 11'9'' | ||
| Main Level | 4pc Bathroom | Measurements not available | ||
| Main Level | Full Bathroom | Measurements not available | ||
| Main Level | Primary Bedroom | 15'4'' x 11'3'' | ||
| Main Level | Bedroom | 11'3'' x 9'4'' | ||
| Main Level | Living Room | 17'0'' x 11'4'' | ||
| Main Level | Kitchen | 20'6'' x 11'2'' | ||
| Main Level | Dining Room | 18'6'' x 12'2'' | ||
| Main Level | Foyer | 12'1'' x 5'8'' |
https://www.realtor.ca/real-estate/27371546/124-the-queensway-barrie
Interested?
Contact us for more information
Matthew Klonowski
Broker
516 Bryne Drive, Unit J
Barrie, Ontario L4N 9P6
Jay Mcnabb
Salesperson
516 Bryne Drive, Unit J
Barrie, Ontario L4N 9P6
Rhys Williams
Salesperson
516 Bryne Drive, Unit J
Barrie, Ontario L4N 9P6












































