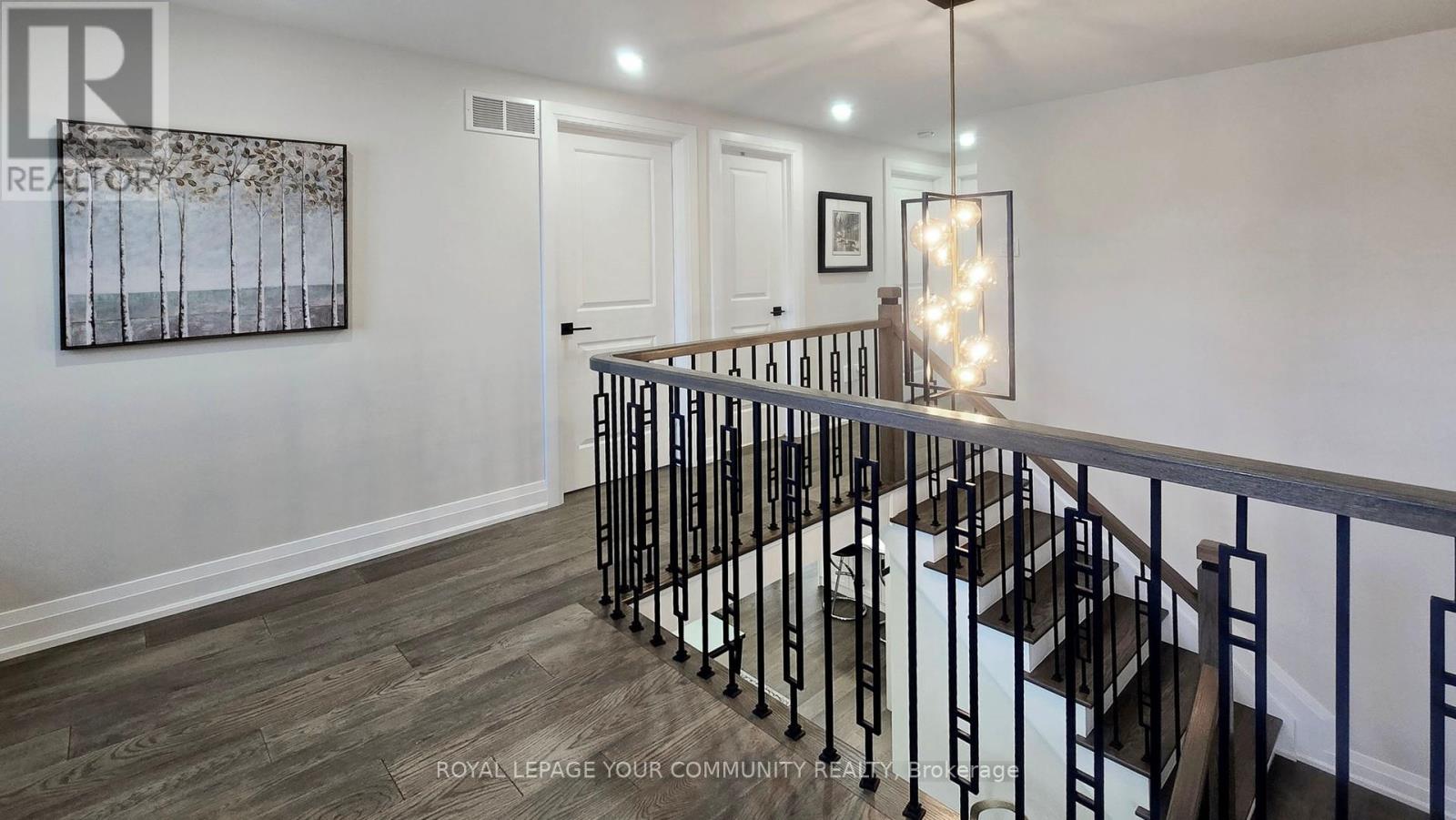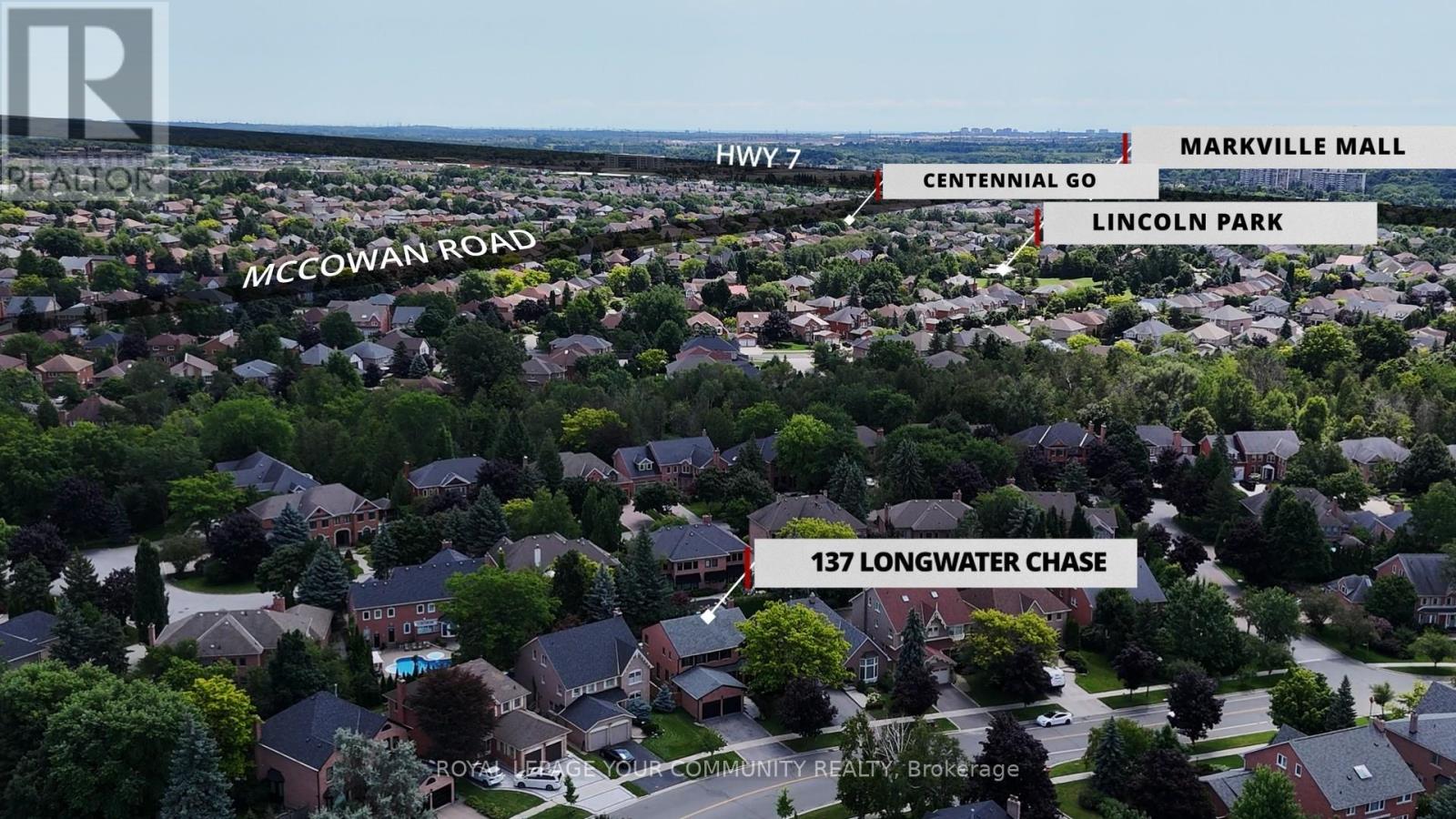137 Longwater Chase Markham (Unionville), Ontario L3R 6C3
$2,648,000
This is the one! Absolutely exquisite Unionville gem on pie-shaped lot. No detail has been overlooked. Over $500,000 in recent upgrades ~ completely move-in ready. Professionally renovated inside and out with custom finishes and top-of-the-line appliances. Expertly designed open concept layout. Big beautiful windows bring in tons of natural light. 4 spacious bedrooms upstairs with large closets. Primary suite has walk-in closet with custom organizers and 6 piece spa-like bathroom. 2 additional rooms in the finished basement with 3-piece bathroom; can be used as bedrooms, exercise, or office. Outside is an oasis, resort style backyard, all professionally landscaped front to back with perennial gardens, built-in pergola and heated saltwater pool and equipment installed 2021. Close to shops, private schools, major highways, and 5 minute walk to Historic Main St Unionville **** EXTRAS **** Fridge, stove, hood fan, dishwasher. built-in microwave, washer & dryer, gym equipment, ping pong table, basement fridge, Nest thermostat, Ring Pro doorbell, central vac, safety pool cover, shed, GDO, all elfs, all window covers & hardware (id:55093)
Property Details
| MLS® Number | N9301646 |
| Property Type | Single Family |
| Community Name | Unionville |
| AmenitiesNearBy | Park, Place Of Worship, Public Transit, Schools |
| CommunityFeatures | Community Centre |
| ParkingSpaceTotal | 4 |
| PoolType | Inground Pool |
| Structure | Shed |
Building
| BathroomTotal | 4 |
| BedroomsAboveGround | 4 |
| BedroomsBelowGround | 2 |
| BedroomsTotal | 6 |
| Appliances | Central Vacuum |
| BasementDevelopment | Finished |
| BasementType | N/a (finished) |
| ConstructionStyleAttachment | Detached |
| CoolingType | Central Air Conditioning |
| ExteriorFinish | Brick |
| FireplacePresent | Yes |
| FlooringType | Hardwood, Vinyl |
| FoundationType | Concrete |
| HalfBathTotal | 1 |
| HeatingFuel | Natural Gas |
| HeatingType | Forced Air |
| StoriesTotal | 2 |
| Type | House |
| UtilityWater | Municipal Water |
Parking
| Attached Garage |
Land
| Acreage | No |
| FenceType | Fenced Yard |
| LandAmenities | Park, Place Of Worship, Public Transit, Schools |
| Sewer | Sanitary Sewer |
| SizeDepth | 121 Ft ,8 In |
| SizeFrontage | 46 Ft ,6 In |
| SizeIrregular | 46.54 X 121.7 Ft ; 64' Wide At Rear |
| SizeTotalText | 46.54 X 121.7 Ft ; 64' Wide At Rear |
| ZoningDescription | Residential |
Rooms
| Level | Type | Length | Width | Dimensions |
|---|---|---|---|---|
| Second Level | Primary Bedroom | 6.46 m | 3.58 m | 6.46 m x 3.58 m |
| Second Level | Bedroom 2 | 3.58 m | 3.3 m | 3.58 m x 3.3 m |
| Second Level | Bedroom 3 | 4.65 m | 3.58 m | 4.65 m x 3.58 m |
| Second Level | Bedroom 4 | 3.61 m | 3.35 m | 3.61 m x 3.35 m |
| Basement | Recreational, Games Room | 9.58 m | 6.93 m | 9.58 m x 6.93 m |
| Basement | Den | 3.71 m | 3.45 m | 3.71 m x 3.45 m |
| Basement | Bedroom 5 | 4.98 m | 3.4 m | 4.98 m x 3.4 m |
| Main Level | Living Room | 6.35 m | 3.53 m | 6.35 m x 3.53 m |
| Main Level | Dining Room | 6.35 m | 3.53 m | 6.35 m x 3.53 m |
| Main Level | Kitchen | 3.71 m | 3.53 m | 3.71 m x 3.53 m |
| Main Level | Eating Area | 4.7 m | 3.33 m | 4.7 m x 3.33 m |
| Main Level | Family Room | 4.9 m | 4.19 m | 4.9 m x 4.19 m |
https://www.realtor.ca/real-estate/27370887/137-longwater-chase-markham-unionville-unionville
Interested?
Contact us for more information
Rita Chemilian
Broker
161 Main Street
Unionville, Ontario L3R 2G8
Melisa Mermer
Salesperson
161 Main Street
Unionville, Ontario L3R 2G8










































