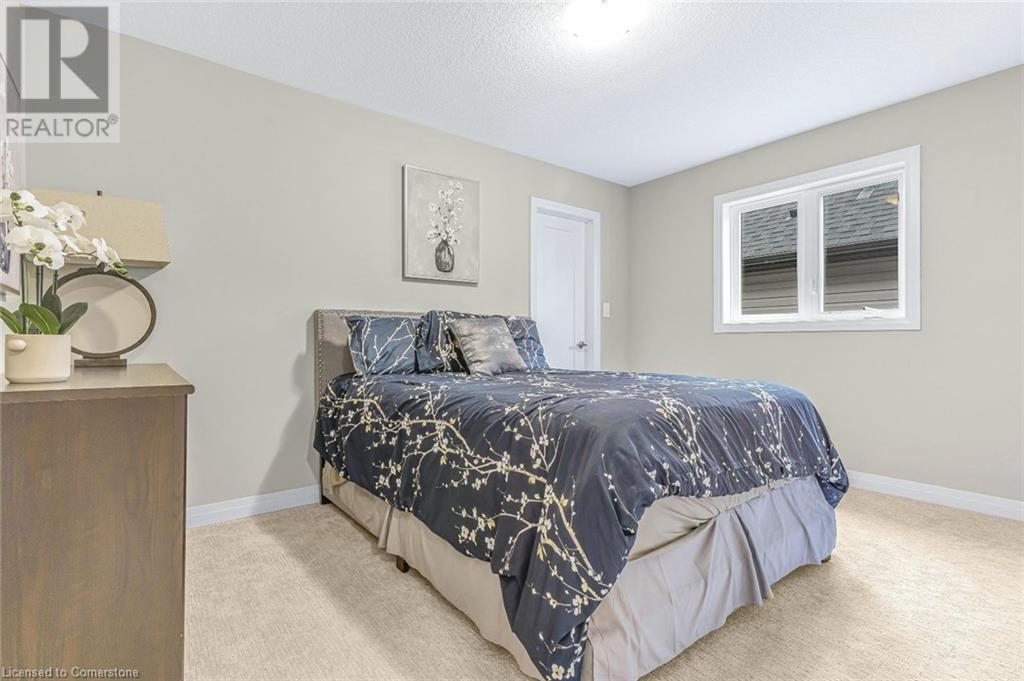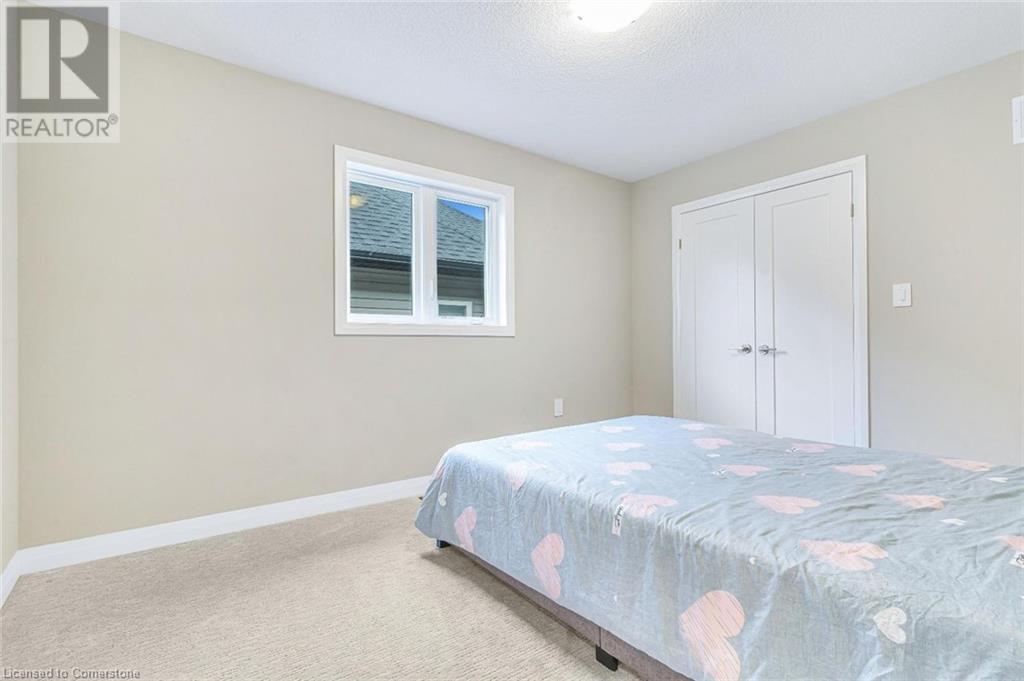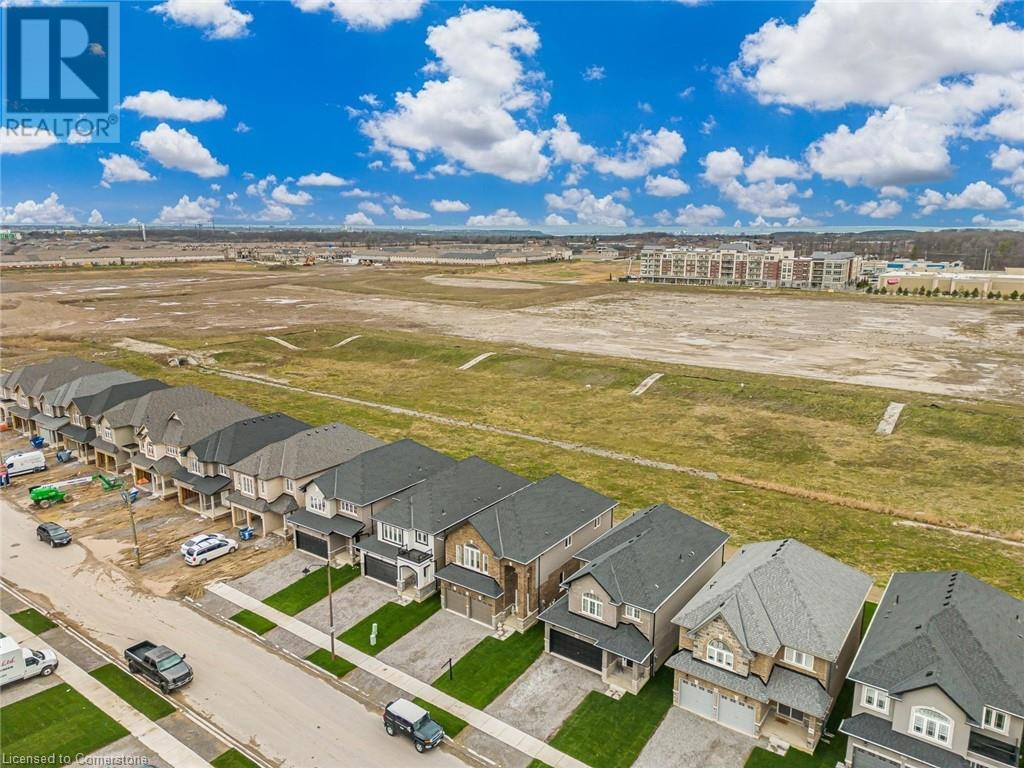152 Cittadella Boulevard Hamilton, Ontario L0R 1P0
$1,099,000
Experience contemporary elegance in this exquisite home located in the prestigious Summit Park development. Less than a year old, this residence boasts impeccable craftsmanship and luxurious finishes. The open-concept layout with 9' ceilings creates a spacious and inviting atmosphere, enhanced by the warmth of hardwood floors throughout. The chef's kitchen is a culinary delight, featuring top-of-the-line appliances, stunning quartz countertops, a large pantry, and extended-height cabinetry. The expansive island offers ample workspace and seating, perfect for entertaining guests or casual dining. With a premium lot backing onto green space, enjoy peaceful views and privacy. This home has been meticulously designed with thousands invested in builder upgrades, ensuring both style and functionality. Conveniently located near top-rated schools, parks, and highways, as well as all essential shopping amenities, this is a rare opportunity to own a truly exceptional property in an exclusive community. (id:55093)
Property Details
| MLS® Number | 40645454 |
| Property Type | Single Family |
| AmenitiesNearBy | Park, Schools |
| Features | Country Residential |
| ParkingSpaceTotal | 4 |
Building
| BathroomTotal | 4 |
| BedroomsAboveGround | 4 |
| BedroomsTotal | 4 |
| Appliances | Dishwasher, Dryer, Microwave, Refrigerator, Washer, Gas Stove(s) |
| ArchitecturalStyle | 2 Level |
| BasementDevelopment | Unfinished |
| BasementType | Full (unfinished) |
| ConstructionStyleAttachment | Detached |
| CoolingType | Central Air Conditioning |
| ExteriorFinish | Brick |
| FoundationType | Poured Concrete |
| HalfBathTotal | 1 |
| HeatingFuel | Natural Gas |
| HeatingType | Forced Air |
| StoriesTotal | 2 |
| SizeInterior | 2300 Sqft |
| Type | House |
| UtilityWater | Municipal Water |
Parking
| Attached Garage |
Land
| Acreage | No |
| LandAmenities | Park, Schools |
| Sewer | Municipal Sewage System |
| SizeDepth | 98 Ft |
| SizeFrontage | 36 Ft |
| SizeTotalText | Under 1/2 Acre |
| ZoningDescription | Rm3-173(b) |
Rooms
| Level | Type | Length | Width | Dimensions |
|---|---|---|---|---|
| Second Level | Laundry Room | 4'7'' x 3'1'' | ||
| Second Level | 4pc Bathroom | Measurements not available | ||
| Second Level | Bedroom | 11'6'' x 18'1'' | ||
| Second Level | Bedroom | 13'6'' x 9'1'' | ||
| Second Level | 3pc Bathroom | Measurements not available | ||
| Second Level | Bedroom | 9'10'' x 13'2'' | ||
| Second Level | 5pc Bathroom | Measurements not available | ||
| Second Level | Primary Bedroom | 17'10'' x 11'9'' | ||
| Basement | Recreation Room | 43'10'' x 25'3'' | ||
| Main Level | 2pc Bathroom | Measurements not available | ||
| Main Level | Foyer | 11'7'' x 8'4'' | ||
| Main Level | Kitchen | 12'6'' x 12'6'' | ||
| Main Level | Dining Room | 12'6'' x 11'3'' | ||
| Main Level | Living Room | 31'2'' x 17'7'' |
https://www.realtor.ca/real-estate/27404792/152-cittadella-boulevard-hamilton
Interested?
Contact us for more information
Ivaylo Stoyanov
Salesperson
4711 Yonge Street Unit C
Toronto, Ontario M2N 6K8










































