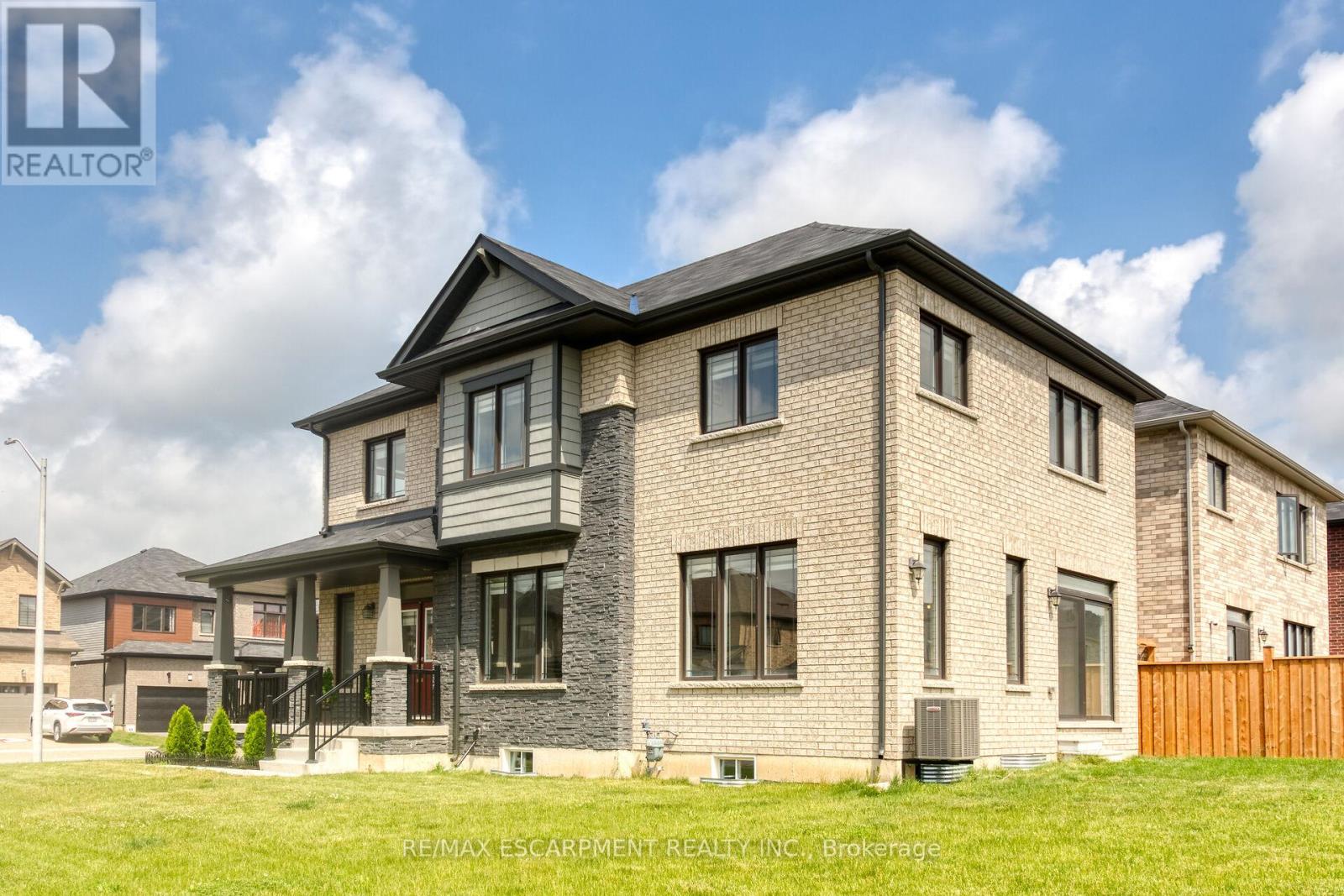22 Ovation Drive Thorold, Ontario L2V 0K1
$869,900
Welcome to contemporary country living! A newly-built 4-bed, 2.5-bath 2000+ sq ft stately corner Empire home (Dogwood Elev.C) in a quiet neighborhood. This home combines modern design w spacious &functional elegance in one. The main floor open concept floor plan seamlessly combines the living &dining room, with a bright open kitchen with classical country finishes. Natural light streams through the many windows & large sliding doors which lead to a spacious back and corner yard. The warm & neutral color scheme throughout complements the high-quality finishes including hardwood floors, SS appliances, custom cabinetry & large kitchen island w/breakfast bar. This home features 4bright, generously sized bedrooms. The unfinished basement with bathroom rough in is functional for recreation & future possibilities of a bedroom/bathroom or cozy family room/rec. Room. This is more than just a house; it's a place where a lifetime of memories are waiting to be created! (id:55093)
Property Details
| MLS® Number | X9304322 |
| Property Type | Single Family |
| AmenitiesNearBy | Park, Place Of Worship, Schools |
| CommunityFeatures | School Bus |
| Features | Sump Pump |
| ParkingSpaceTotal | 6 |
| ViewType | View |
Building
| BathroomTotal | 3 |
| BedroomsAboveGround | 4 |
| BedroomsTotal | 4 |
| Appliances | Water Meter, Dishwasher, Dryer, Refrigerator, Stove, Washer |
| BasementDevelopment | Unfinished |
| BasementType | Full (unfinished) |
| ConstructionStyleAttachment | Detached |
| CoolingType | Central Air Conditioning |
| ExteriorFinish | Brick, Vinyl Siding |
| FlooringType | Hardwood, Ceramic, Carpeted |
| FoundationType | Poured Concrete |
| HalfBathTotal | 1 |
| HeatingFuel | Natural Gas |
| HeatingType | Forced Air |
| StoriesTotal | 2 |
| Type | House |
| UtilityWater | Municipal Water |
Parking
| Garage |
Land
| Acreage | No |
| LandAmenities | Park, Place Of Worship, Schools |
| Sewer | Sanitary Sewer |
| SizeDepth | 107 Ft |
| SizeFrontage | 44 Ft |
| SizeIrregular | 44 X 107.02 Ft ; 90.53 X 47.01 X 107.02 X 32.52 X 23.12ft |
| SizeTotalText | 44 X 107.02 Ft ; 90.53 X 47.01 X 107.02 X 32.52 X 23.12ft|under 1/2 Acre |
Rooms
| Level | Type | Length | Width | Dimensions |
|---|---|---|---|---|
| Second Level | Bathroom | Measurements not available | ||
| Second Level | Primary Bedroom | 4.45 m | 3.96 m | 4.45 m x 3.96 m |
| Second Level | Bathroom | Measurements not available | ||
| Second Level | Bedroom 2 | 3.23 m | 3.23 m | 3.23 m x 3.23 m |
| Second Level | Bedroom 3 | 3.05 m | 3.84 m | 3.05 m x 3.84 m |
| Second Level | Bedroom 4 | 3.78 m | 3.05 m | 3.78 m x 3.05 m |
| Ground Level | Living Room | 3.78 m | 4.45 m | 3.78 m x 4.45 m |
| Ground Level | Eating Area | 3.66 m | 3.05 m | 3.66 m x 3.05 m |
| Ground Level | Kitchen | 3.66 m | 2.74 m | 3.66 m x 2.74 m |
| Ground Level | Dining Room | 3.66 m | 3.84 m | 3.66 m x 3.84 m |
https://www.realtor.ca/real-estate/27377812/22-ovation-drive-thorold
Interested?
Contact us for more information
Conrad Guy Zurini
Broker of Record
2180 Itabashi Way #4b
Burlington, Ontario L7M 5A5










































