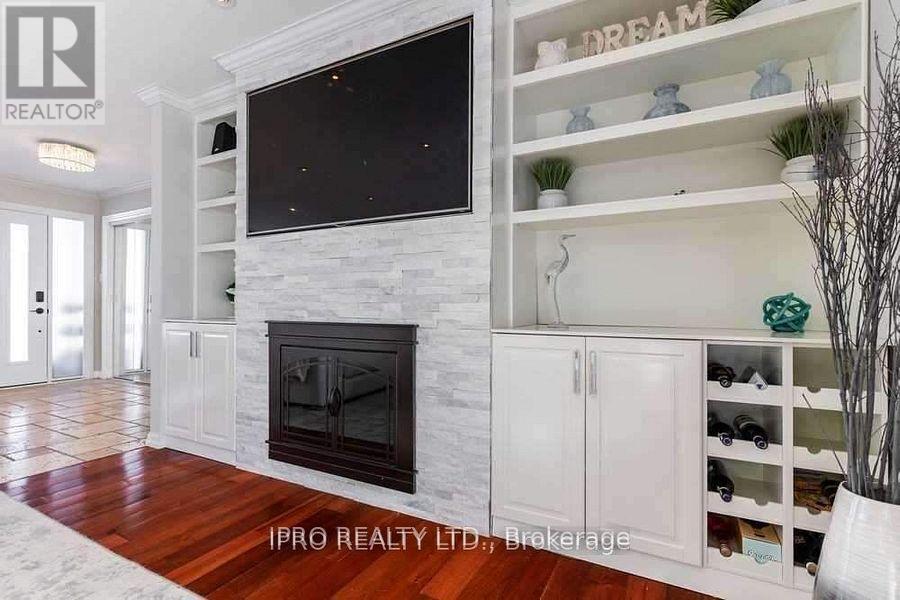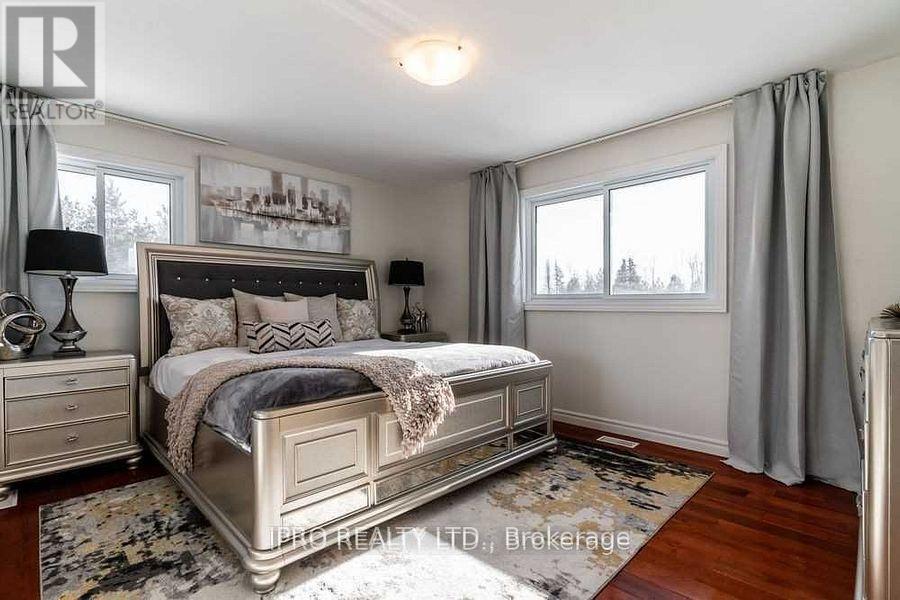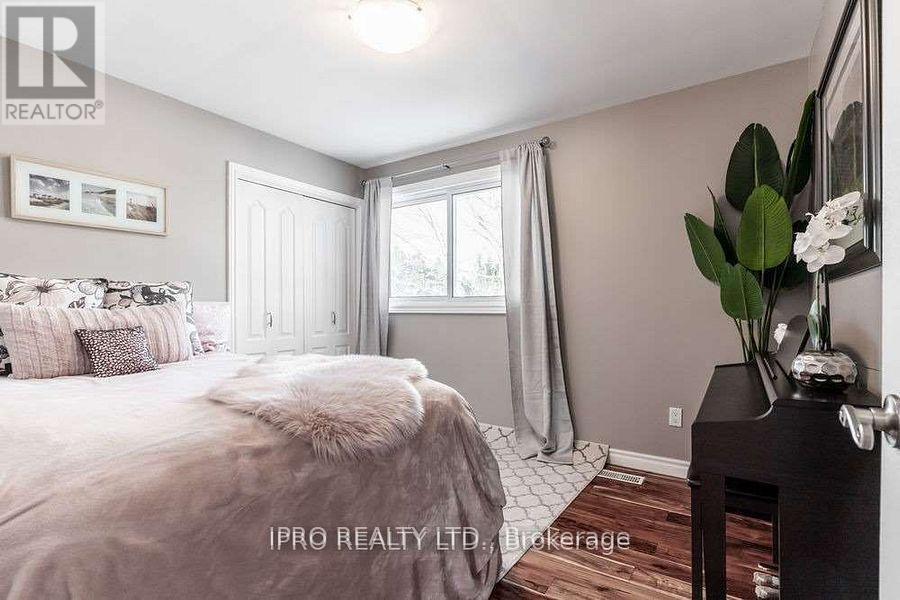12100 5th Line Nassagaweya Line Milton (Nassagaweya), Ontario N0B 2K0
$2,199,000
Spacious Walk Out Bungalow set on hilltop overlooking 10 acres of Mature Trees and Rolling Hills. Fully Renovated Open Concept. 3 Good size Bedrooms on Main level plus 2 Bedrooms on the Lower Level. Solid wood kitchen cabinets with Granite countertop, Bosch Build in Appliances, Induction cooktop, Dishwasher. Skylights in the Kitchen and Access to Garage. Separate Office with Oversize Window. Custom B/I Fireplace Shelving Unit. Living Room has exit to Enclosed Balcony. Upgraded Heating and Cooling to energy efficient Geothermal System (only one Bill) Own Reverse Osmosis Water Treatment system plus UV Light and Water Softener. Thousands spent on Private Resort Like Backyard. Newer Pool equipment, Solar Heating, 2-year-old pool liner, oversized stamped concrete cover patio, Outdoor Chefs Kitchen, Heated, Jacuzzi, Shed. Surrounded by Golf Courses, Conservation Areas and Hiking Trails yet short drive to city. Only 10 min to newly widen HWY 401and easy access to Toronto. High Rated Brookville Public School on Bus Route.15 min Drive to Shopping. (id:55093)
Property Details
| MLS® Number | W9301477 |
| Property Type | Single Family |
| Community Name | Nassagaweya |
| CommunityFeatures | School Bus |
| Features | Wooded Area, Rolling |
| ParkingSpaceTotal | 22 |
| PoolType | Inground Pool |
| Structure | Deck, Shed |
Building
| BathroomTotal | 2 |
| BedroomsAboveGround | 3 |
| BedroomsBelowGround | 2 |
| BedroomsTotal | 5 |
| Appliances | Water Softener, Water Heater |
| ArchitecturalStyle | Bungalow |
| BasementDevelopment | Finished |
| BasementFeatures | Walk Out |
| BasementType | N/a (finished) |
| ConstructionStatus | Insulation Upgraded |
| ConstructionStyleAttachment | Detached |
| CoolingType | Central Air Conditioning |
| ExteriorFinish | Brick, Steel |
| FireplacePresent | Yes |
| FireplaceTotal | 1 |
| FlooringType | Hardwood |
| FoundationType | Concrete |
| HeatingType | Forced Air |
| StoriesTotal | 1 |
| Type | House |
Parking
| Attached Garage |
Land
| Acreage | Yes |
| FenceType | Fenced Yard |
| Sewer | Septic System |
| SizeDepth | 1834 Ft |
| SizeFrontage | 350 Ft |
| SizeIrregular | 350 X 1834 Ft ; Irreg 10 Acres |
| SizeTotalText | 350 X 1834 Ft ; Irreg 10 Acres|10 - 24.99 Acres |
Rooms
| Level | Type | Length | Width | Dimensions |
|---|---|---|---|---|
| Lower Level | Bedroom 5 | 1 m | 1 m | 1 m x 1 m |
| Lower Level | Games Room | 1 m | 1 m | 1 m x 1 m |
| Lower Level | Laundry Room | 1 m | 1 m | 1 m x 1 m |
| Lower Level | Bedroom 4 | 1 m | 1 m | 1 m x 1 m |
| Main Level | Foyer | 1 m | 1 m | 1 m x 1 m |
| Main Level | Living Room | 1 m | 1 m | 1 m x 1 m |
| Main Level | Dining Room | 1 m | 1 m | 1 m x 1 m |
| Main Level | Kitchen | 1 m | 1 m | 1 m x 1 m |
| Main Level | Bedroom | 1 m | 1 m | 1 m x 1 m |
| Main Level | Bedroom 2 | 1 m | 1 m | 1 m x 1 m |
| Main Level | Bedroom 3 | 1 m | 1 m | 1 m x 1 m |
| Main Level | Bathroom | 1 m | 1 m | 1 m x 1 m |
Interested?
Contact us for more information
Irina Genov
Salesperson
55 Ontario St Unit A5a Ste B
Milton, Ontario L9T 2M3

































