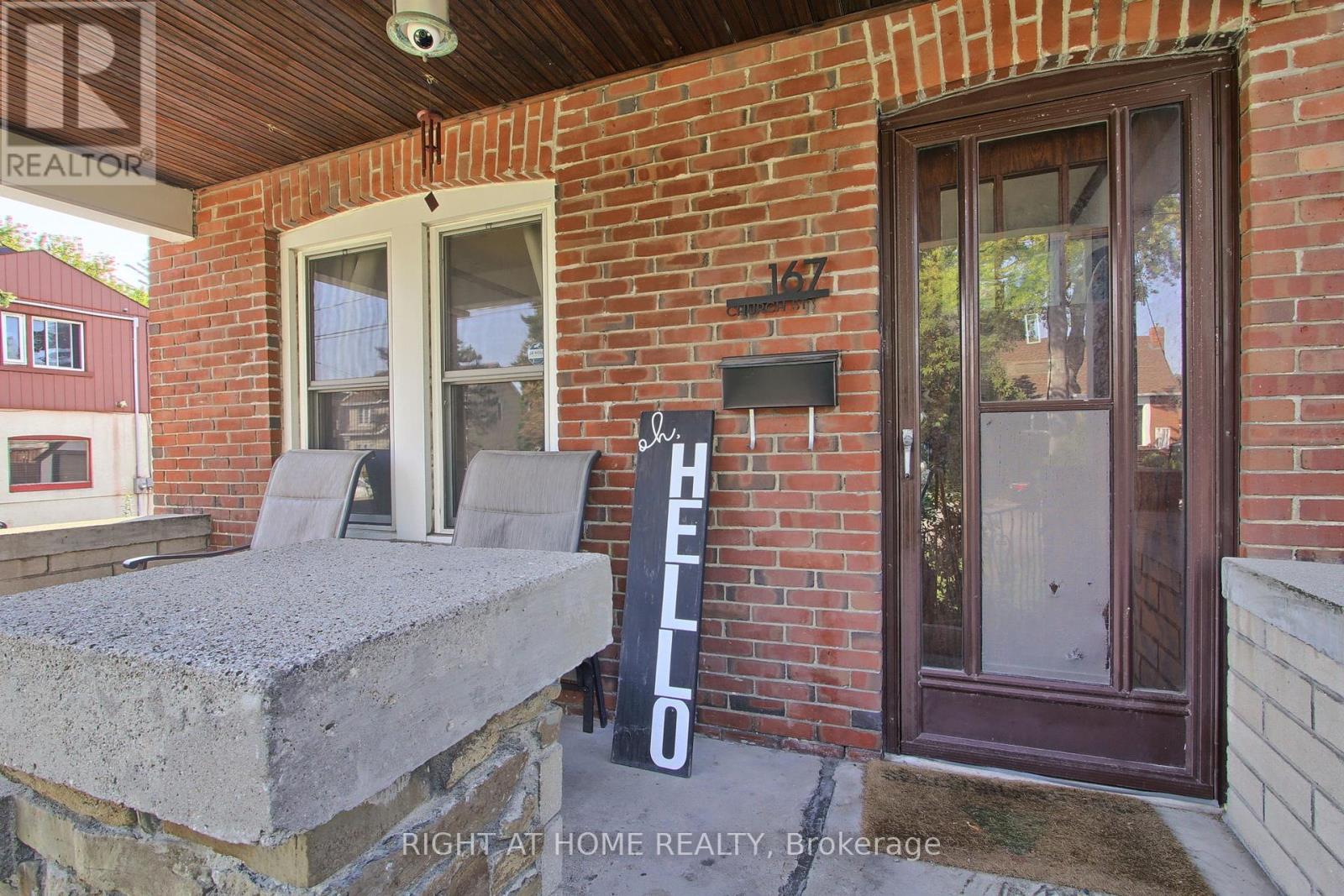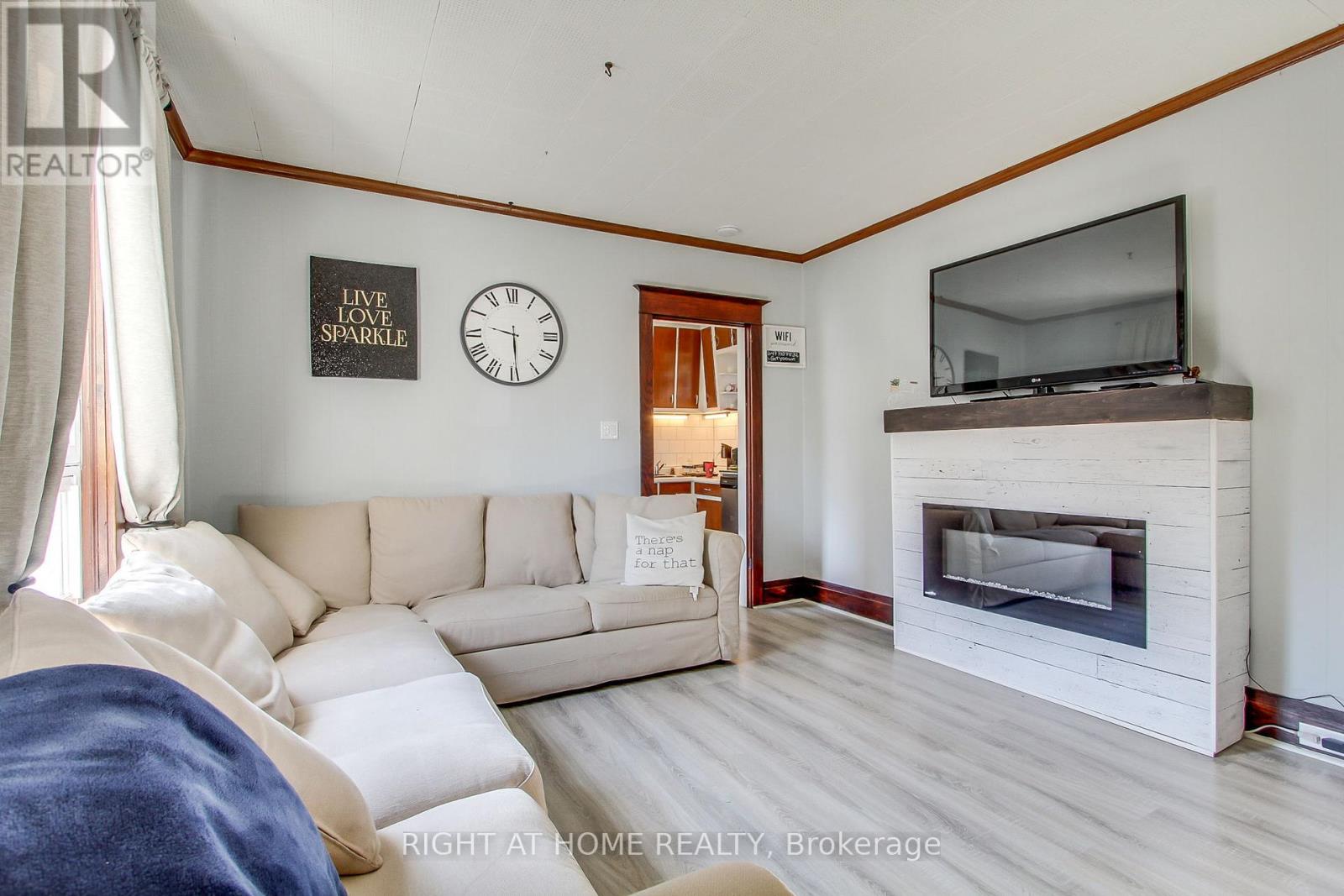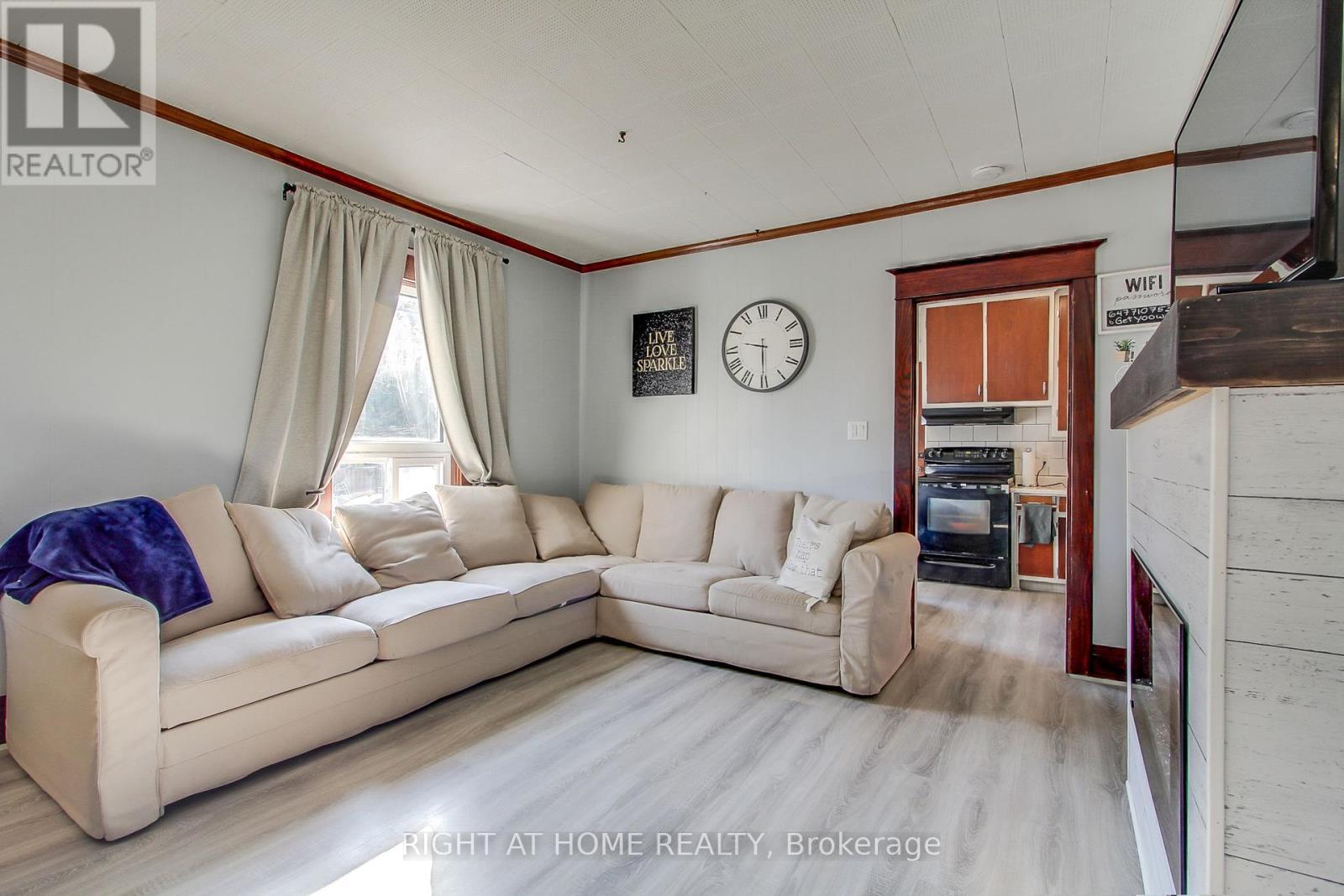167 Church Street Toronto (Weston), Ontario M9N 1N6
$1,089,000
Welcome to 167 Church Street in Toronto! This beautifully maintained property is ideal for first time home buyers, investors or someone looking to build their dream home on a premium 50 x 129 lot. This home boasts an inviting porch overlooking a beautiful front lawn and garden. Inside, the main floor boasts high ceilings, an eat-in kitchen with walkout to a large deck and a stunning open concept living/dining room with charming wood trim, adding character and warmth to this home. Enjoy the flexibility of three good-sized bedrooms for a growing family or easily convert one to a convenient home office. Outside, the large fenced-in, pool size yard is ideal for entertaining, gardening and plenty of room for play and recreation. Enjoy a large workroom/shed and a detached two car garage as well as a huge driveway for plenty of parking and the benefit of no sidewalk. Conveniently located close to highways, stores, restaurants, parks, schools, public transit and much more. Enjoy the benefits of living in a friendly community with so much to offer including homes with beautiful architectural styles, picturesque bike trails and a nearby seasonal farmers market. (id:55093)
Property Details
| MLS® Number | W9301471 |
| Property Type | Single Family |
| Community Name | Weston |
| AmenitiesNearBy | Schools, Park, Public Transit |
| ParkingSpaceTotal | 8 |
| Structure | Deck, Porch, Shed, Workshop |
Building
| BathroomTotal | 1 |
| BedroomsAboveGround | 3 |
| BedroomsTotal | 3 |
| Appliances | Water Heater, Dishwasher, Dryer, Refrigerator, Stove, Washer |
| BasementDevelopment | Unfinished |
| BasementType | N/a (unfinished) |
| ConstructionStyleAttachment | Detached |
| CoolingType | Central Air Conditioning |
| ExteriorFinish | Brick |
| FlooringType | Laminate |
| FoundationType | Concrete |
| HeatingFuel | Natural Gas |
| HeatingType | Forced Air |
| StoriesTotal | 2 |
| Type | House |
| UtilityWater | Municipal Water |
Parking
| Detached Garage |
Land
| Acreage | No |
| FenceType | Fenced Yard |
| LandAmenities | Schools, Park, Public Transit |
| Sewer | Sanitary Sewer |
| SizeDepth | 129 Ft |
| SizeFrontage | 50 Ft |
| SizeIrregular | 50 X 129 Ft |
| SizeTotalText | 50 X 129 Ft |
Rooms
| Level | Type | Length | Width | Dimensions |
|---|---|---|---|---|
| Second Level | Primary Bedroom | 3.759 m | 2.921 m | 3.759 m x 2.921 m |
| Second Level | Bedroom 2 | 2.997 m | 2.845 m | 2.997 m x 2.845 m |
| Second Level | Bedroom 3 | 2.972 m | 2.743 m | 2.972 m x 2.743 m |
| Main Level | Kitchen | 4.597 m | 2.743 m | 4.597 m x 2.743 m |
| Main Level | Living Room | 6.35 m | 3.759 m | 6.35 m x 3.759 m |
| Main Level | Dining Room | 6.35 m | 3.759 m | 6.35 m x 3.759 m |
https://www.realtor.ca/real-estate/27370250/167-church-street-toronto-weston-weston
Interested?
Contact us for more information
Flora G. Ricci
Salesperson
9311 Weston Road Unit 6
Vaughan, Ontario L4H 3G8

































