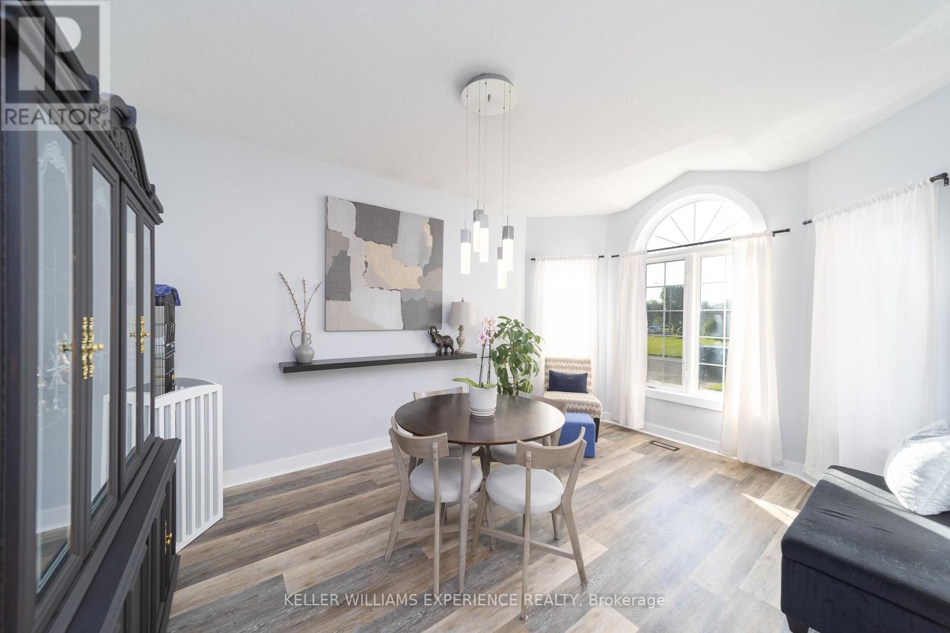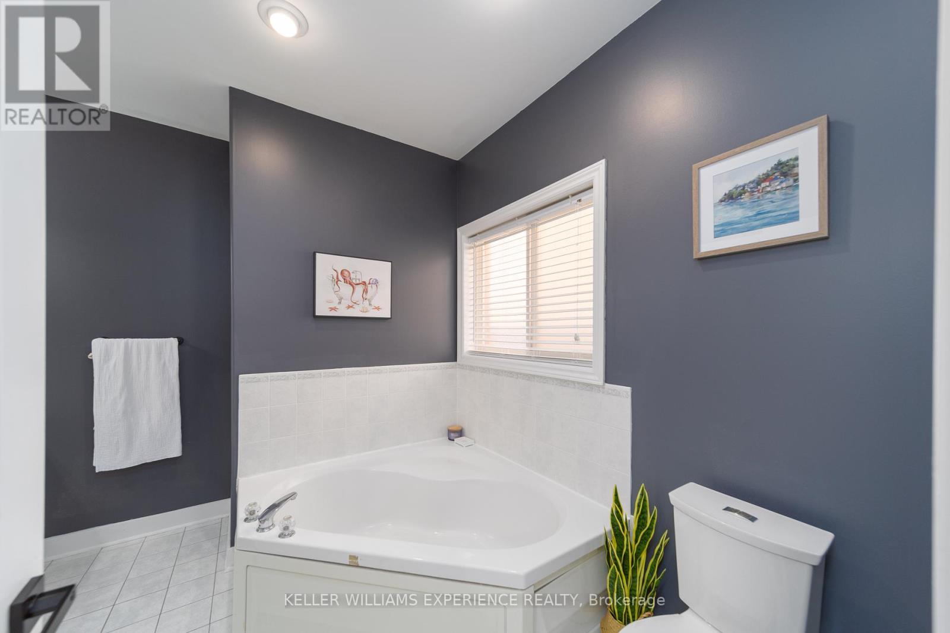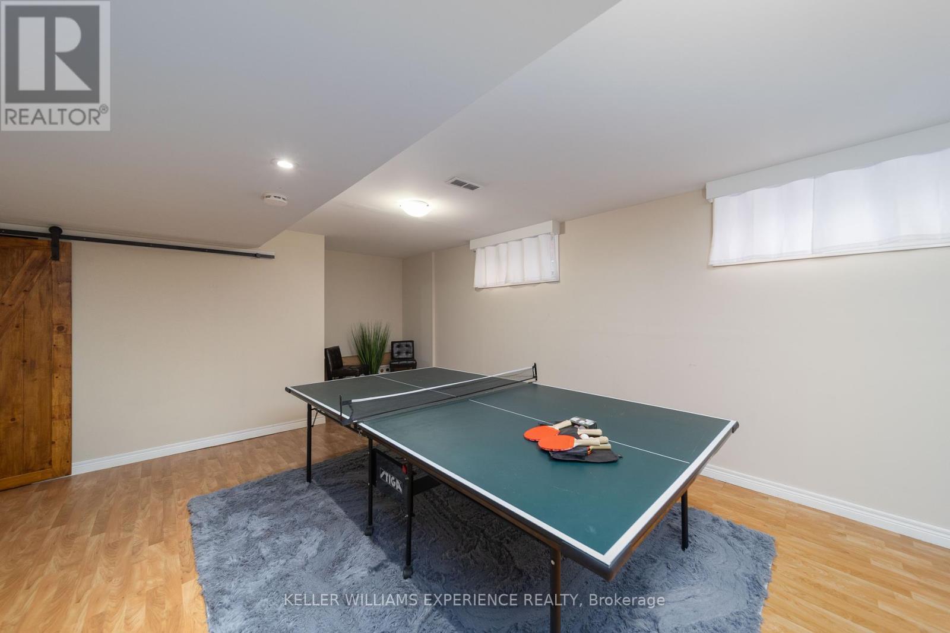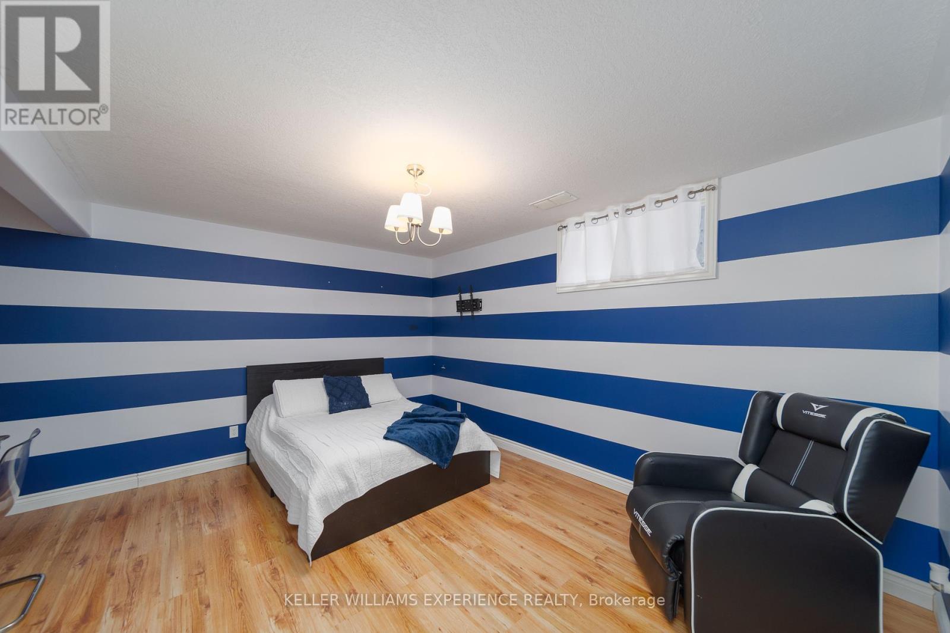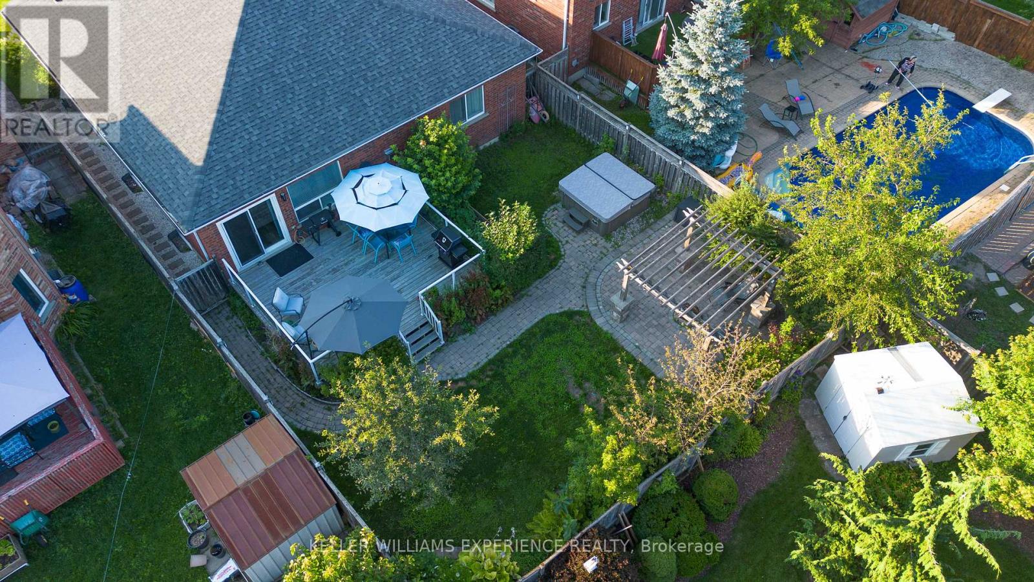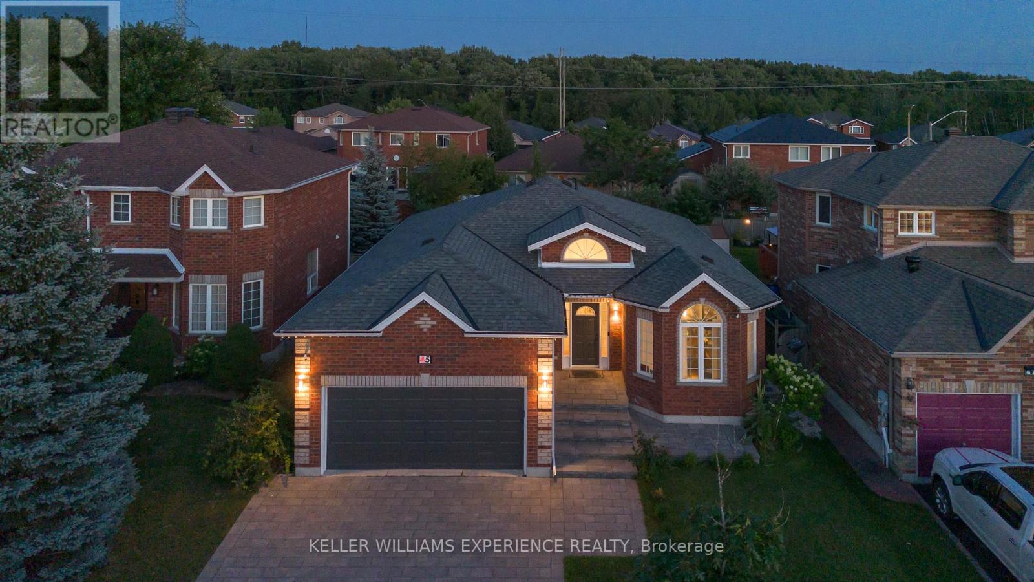45 Mcavoy Drive Barrie (Edgehill Drive), Ontario L4N 0P8
$799,000
**OPEN HOUSE SAT SEPT 14TH 2-4PM*Step Into This Beautifully Upgraded 2+2 Or (4) Bedroom, 3-Bathroom Bungalow Nestled In One Of Barrie's Most Sought-After Neighborhoods. From The Moment You Enter, You'll Be Captivated By The Seamless Blend Of Modern Design And Comfort. The Redesigned Main Floor Welcomes You With Fresh Flooring, Paint, And Trim, All Completed Just Recently Over A Year Ago. The Heart Of The Home, The Kitchen, Is A Culinary Dream With Sleek New Cabinets, Luxurious Quartz Countertops, And State-Of-The-Art Appliances Installed Less Than 3 Years Ago. Sunlight Pours In Through New Energy-Efficient Windows, Creating A Warm And Inviting Atmosphere Throughout. Retreat To The Main Floor Bathroom, Where A Stylish Update Less Than 6 Months Ago Introduced A Chic Vanity, Modern Toilet, And Elegant Lighting. The Homes Thoughtful Upgrades Extend To The Staircase, Featuring New Stairs, Railings, And Subtle Staircase Lighting That Adds A Touch Of Sophistication. Cozy Up By The Brand New Napoleon Gas Fireplace, Set Against A Striking Solid Canadian Granite Slab, Perfect For Those Chilly Evenings. Outside, Your Private Oasis Awaits. Relax In The Recently Serviced Hot Tub Under A Pergola Illuminated With Ambient Lighting, Or Fire Up The Grill With The Convenience Of An Outdoor Gas Line. The Low-Maintenance Roof Was Recently Updated, And Both The A/C And Furnace Are In Excellent Condition, Ensuring Year-Round Comfort. Discover The Perfect Blend Of Modern Luxury And Everyday Convenience At 45 Mcavoy. Don't Miss Your Chance To Call This Stunning Property Home. (id:55093)
Open House
This property has open houses!
2:00 pm
Ends at:4:00 pm
Property Details
| MLS® Number | S9301377 |
| Property Type | Single Family |
| Community Name | Edgehill Drive |
| ParkingSpaceTotal | 6 |
Building
| BathroomTotal | 3 |
| BedroomsAboveGround | 2 |
| BedroomsBelowGround | 2 |
| BedroomsTotal | 4 |
| Appliances | Water Heater, Dishwasher, Dryer, Hot Tub, Microwave, Refrigerator, Stove, Washer, Window Coverings |
| ArchitecturalStyle | Bungalow |
| BasementDevelopment | Finished |
| BasementType | N/a (finished) |
| ConstructionStyleAttachment | Detached |
| CoolingType | Central Air Conditioning |
| ExteriorFinish | Brick |
| FireplacePresent | Yes |
| FoundationType | Brick |
| HeatingFuel | Natural Gas |
| HeatingType | Forced Air |
| StoriesTotal | 1 |
| Type | House |
| UtilityWater | Municipal Water |
Parking
| Attached Garage |
Land
| Acreage | No |
| Sewer | Sanitary Sewer |
| SizeDepth | 118 Ft |
| SizeFrontage | 49 Ft ,8 In |
| SizeIrregular | 49.67 X 118.05 Ft |
| SizeTotalText | 49.67 X 118.05 Ft|under 1/2 Acre |
Rooms
| Level | Type | Length | Width | Dimensions |
|---|---|---|---|---|
| Basement | Recreational, Games Room | 7.52 m | 4.06 m | 7.52 m x 4.06 m |
| Basement | Bedroom | 4.39 m | 4.04 m | 4.39 m x 4.04 m |
| Basement | Bedroom | 5.72 m | 3.23 m | 5.72 m x 3.23 m |
| Main Level | Dining Room | 4.65 m | 3.38 m | 4.65 m x 3.38 m |
| Main Level | Kitchen | 4.01 m | 3.38 m | 4.01 m x 3.38 m |
| Main Level | Living Room | 4.44 m | 4.27 m | 4.44 m x 4.27 m |
| Main Level | Dining Room | 5.44 m | 2.24 m | 5.44 m x 2.24 m |
| Main Level | Bathroom | -1.0 | ||
| Main Level | Bedroom | 3.12 m | 3.05 m | 3.12 m x 3.05 m |
| Main Level | Primary Bedroom | 4.65 m | 3.78 m | 4.65 m x 3.78 m |
| Main Level | Bathroom | Measurements not available | ||
| Main Level | Family Room | 4.37 m | 3.48 m | 4.37 m x 3.48 m |
https://www.realtor.ca/real-estate/27370190/45-mcavoy-drive-barrie-edgehill-drive-edgehill-drive
Interested?
Contact us for more information
Matthew Klonowski
Broker
Jay Mcnabb
Salesperson


