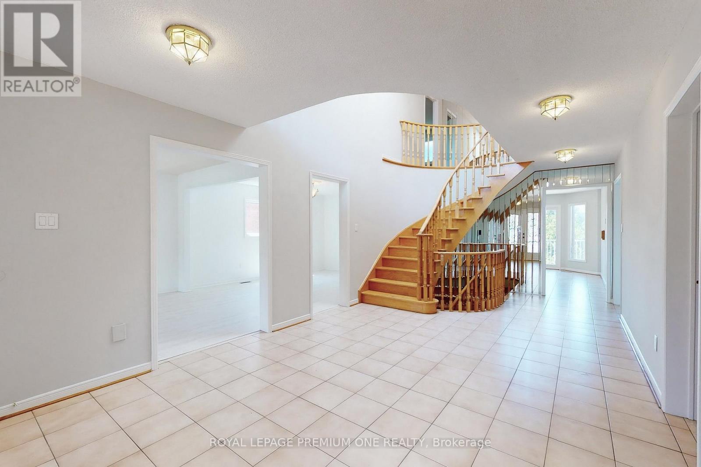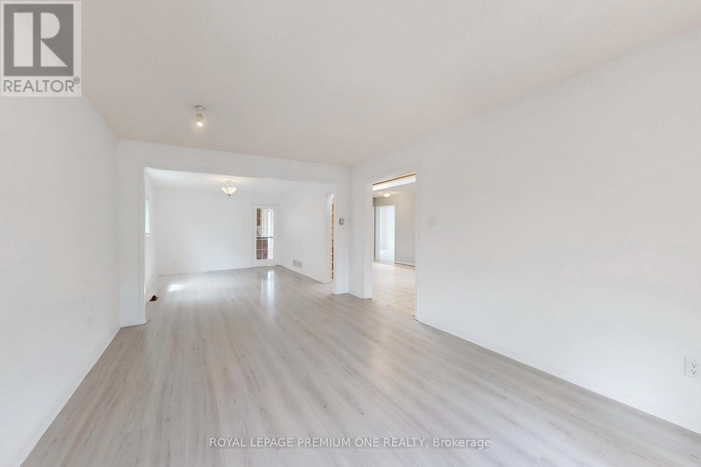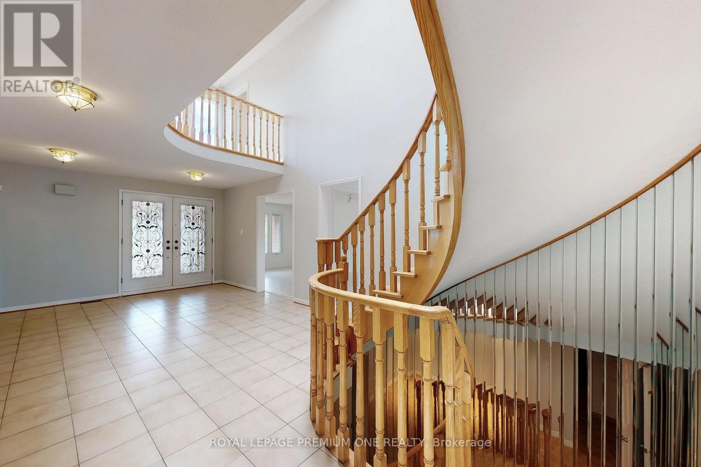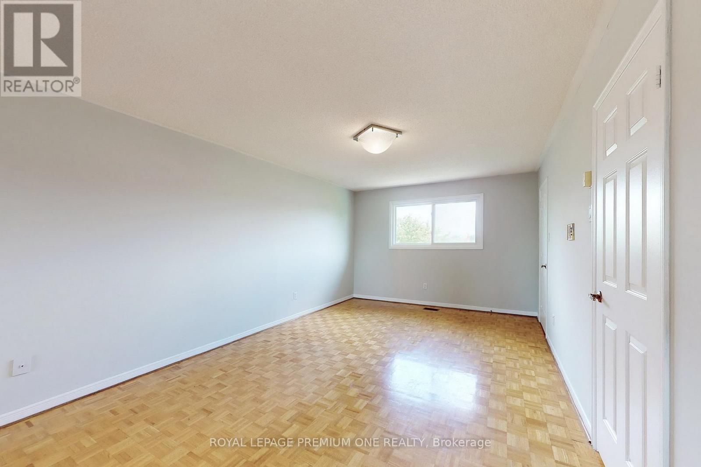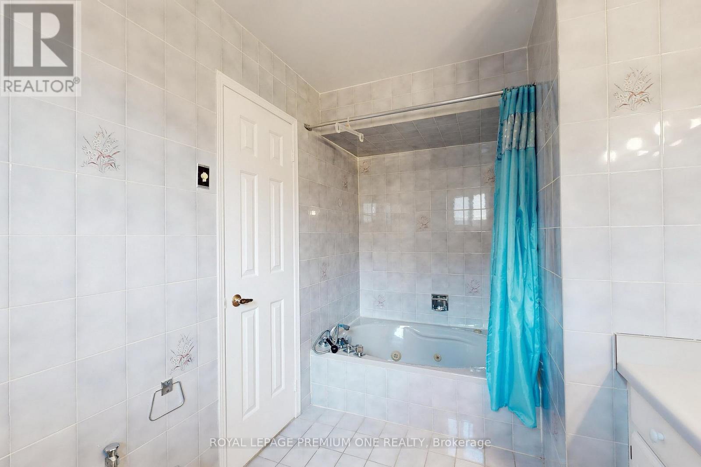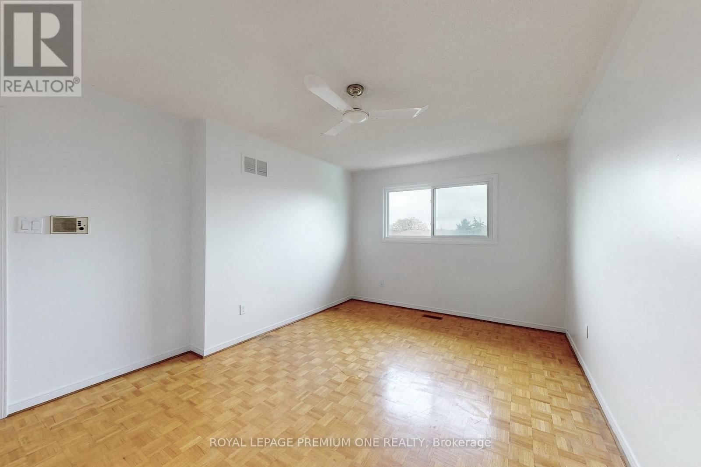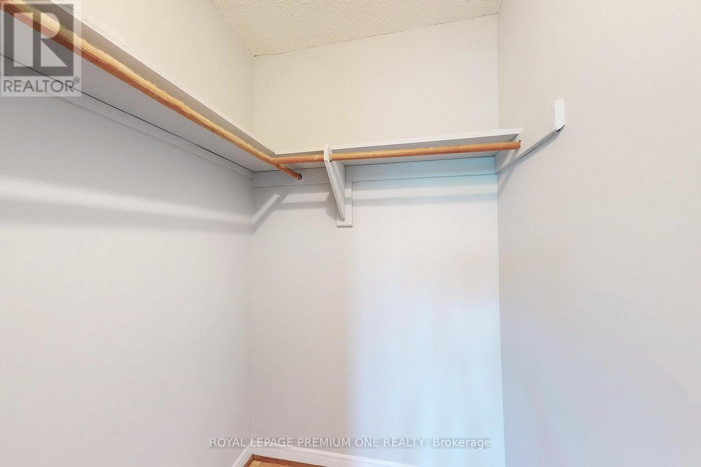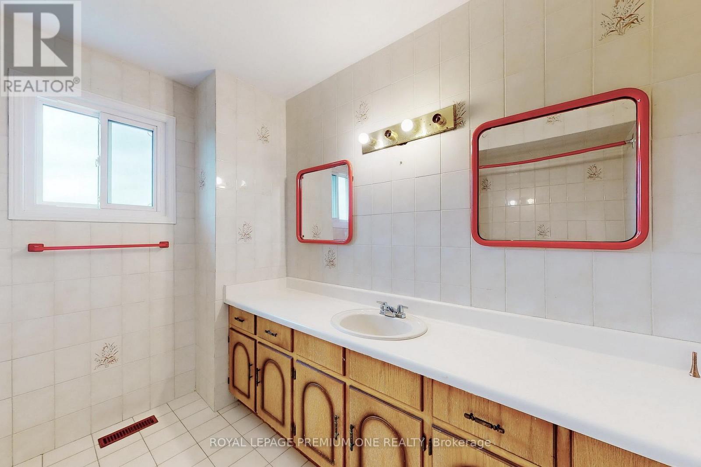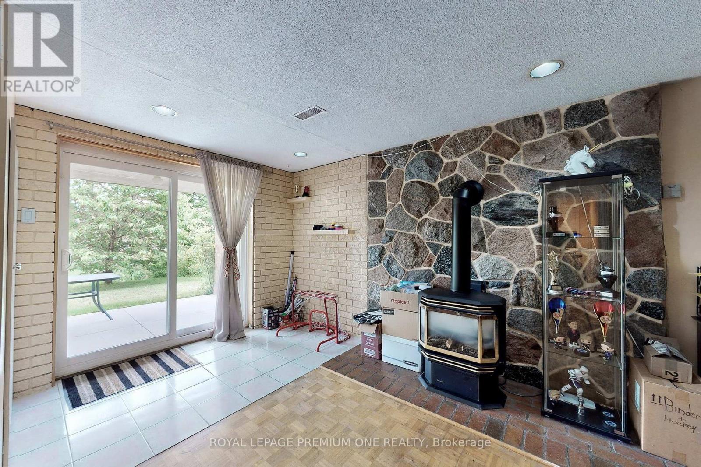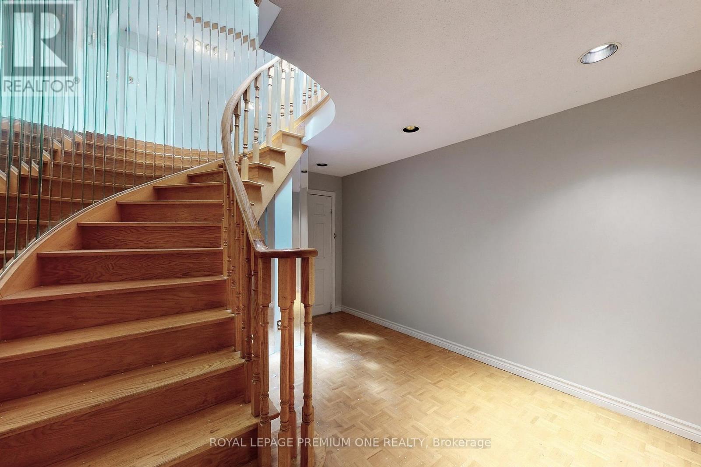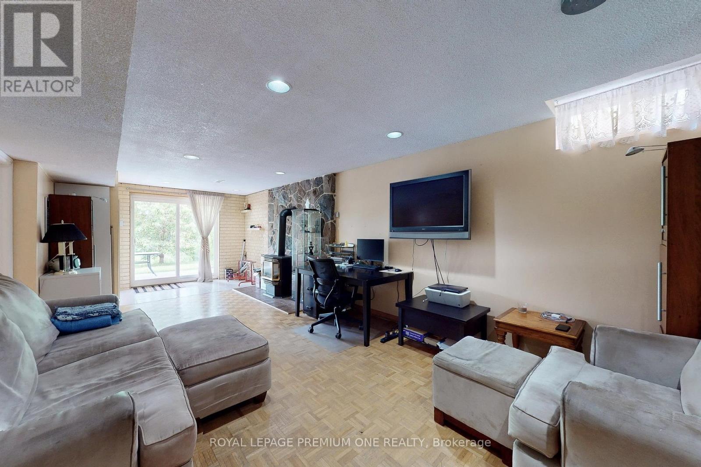70 Vineyard Court Vaughan (East Woodbridge), Ontario L4L 5J8
$1,638,888
This rare offering in Woodbridge on Vineyard court presents a unique opportunity to own a home in a highly sought -after neighbourhood. With over 4300 sq ft. of living space includes basement, this property boasts a spacious layout that invites creativity and personal touches, the home is meticulously maintained by its original owner, ensuring a pristine living environment. Situated on a large ravine lot, the property provides breathtaking views and serene setting. Enjoy the tranquility from your front and rear terraces, ideal spots for morning coffee or relaxing evenings. This home includes a large 2-bedroom basement apartment with two separate entrances, making it perfect for extended family, guest, or rental income. Conveniently located near top-rated schools, shopping centers, and city transit, 2 minute drive to national golf club. Floorplans attached. **** EXTRAS **** Window 2017 roof 2017. All ELFs, washer, dryer, 2 fridge, stove, microwave, Dw, CAC, & furnace, Bsmt: gas fireplace (as is) HWT (R), Stove (as is), All appliances as is. Garage openers as is. (id:55093)
Property Details
| MLS® Number | N9301378 |
| Property Type | Single Family |
| Community Name | East Woodbridge |
| ParkingSpaceTotal | 5 |
Building
| BathroomTotal | 4 |
| BedroomsAboveGround | 4 |
| BedroomsBelowGround | 2 |
| BedroomsTotal | 6 |
| BasementDevelopment | Finished |
| BasementFeatures | Walk Out |
| BasementType | N/a (finished) |
| ConstructionStyleAttachment | Detached |
| CoolingType | Central Air Conditioning |
| ExteriorFinish | Brick |
| FireplacePresent | Yes |
| FlooringType | Laminate, Ceramic |
| FoundationType | Unknown |
| HalfBathTotal | 1 |
| HeatingFuel | Electric |
| HeatingType | Forced Air |
| StoriesTotal | 2 |
| Type | House |
| UtilityWater | Municipal Water |
Parking
| Attached Garage |
Land
| Acreage | No |
| SizeDepth | 121 Ft ,6 In |
| SizeFrontage | 47 Ft ,6 In |
| SizeIrregular | 47.52 X 121.54 Ft |
| SizeTotalText | 47.52 X 121.54 Ft |
Rooms
| Level | Type | Length | Width | Dimensions |
|---|---|---|---|---|
| Second Level | Primary Bedroom | 3.56 m | 5.77 m | 3.56 m x 5.77 m |
| Second Level | Bedroom 2 | 3.45 m | 4.83 m | 3.45 m x 4.83 m |
| Second Level | Bedroom 3 | 3.56 m | 3.38 m | 3.56 m x 3.38 m |
| Second Level | Bedroom 4 | 3.45 m | 4.93 m | 3.45 m x 4.93 m |
| Basement | Recreational, Games Room | 3.61 m | 7.9 m | 3.61 m x 7.9 m |
| Basement | Kitchen | 3.35 m | 4.27 m | 3.35 m x 4.27 m |
| Main Level | Living Room | 3.51 m | 4.95 m | 3.51 m x 4.95 m |
| Main Level | Dining Room | 3.51 m | 4.43 m | 3.51 m x 4.43 m |
| Main Level | Kitchen | 3.53 m | 3.45 m | 3.53 m x 3.45 m |
| Main Level | Eating Area | 3.51 m | 4.67 m | 3.51 m x 4.67 m |
| Main Level | Family Room | 3.38 m | 5.64 m | 3.38 m x 5.64 m |
| Main Level | Den | 3.38 m | 2.97 m | 3.38 m x 2.97 m |
Interested?
Contact us for more information
Loknath Lucky Sarangi
Broker
595 Cityview Blvd Unit 3
Vaughan, Ontario L4H 3M7



