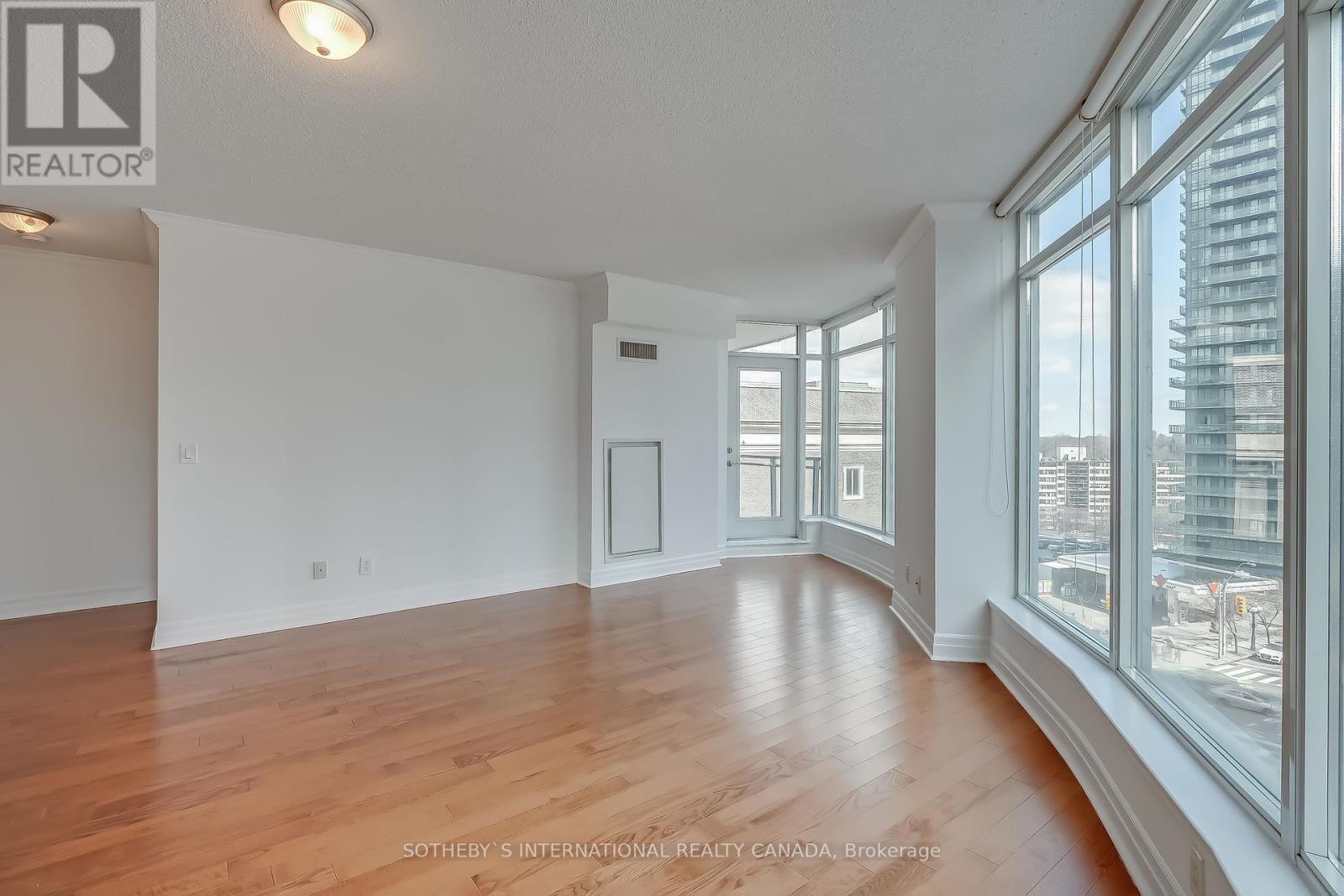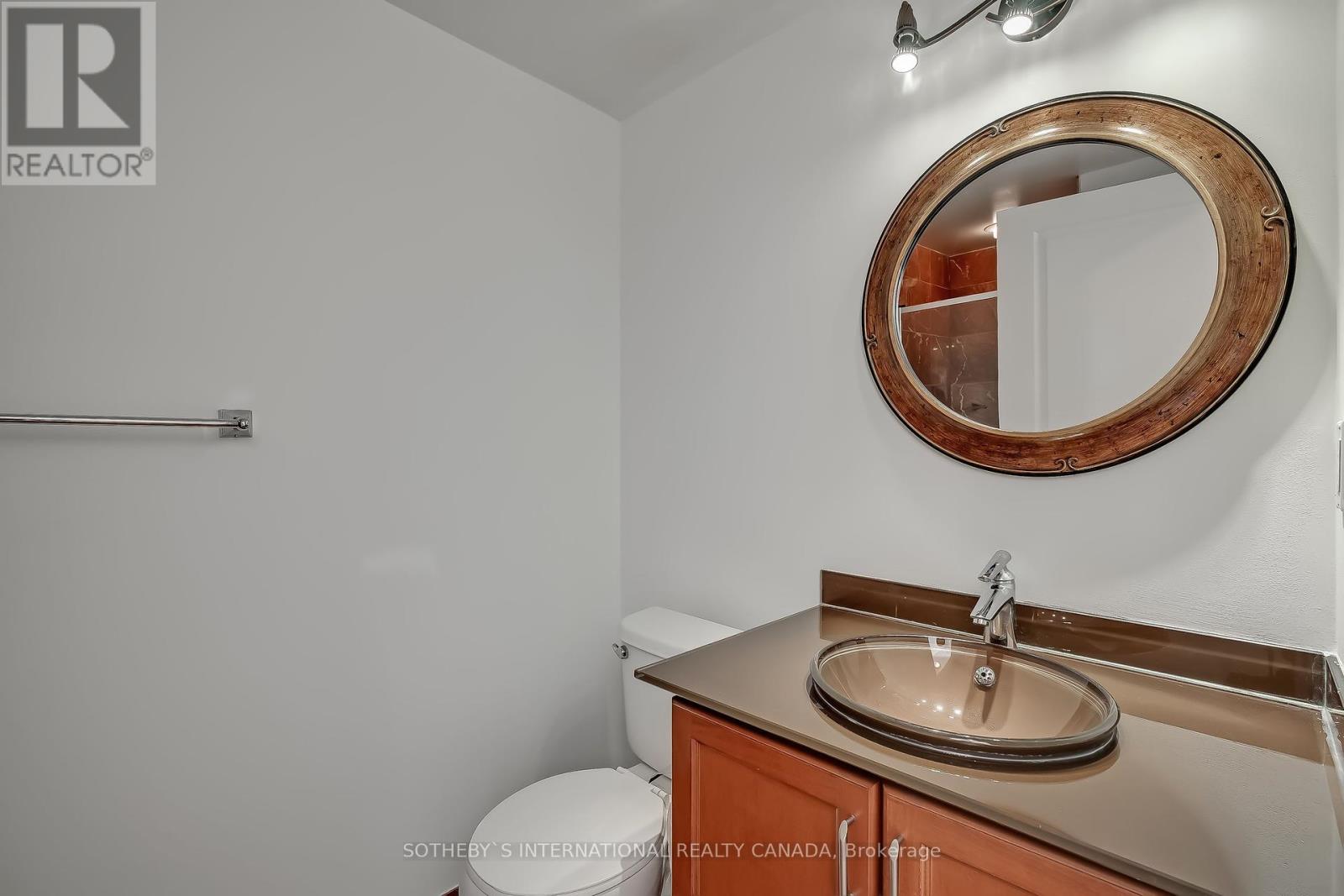703 - 8 Scollard Street Toronto (Annex), Ontario M5R 1M2
$949,900Maintenance, Heat, Water, Common Area Maintenance, Insurance, Parking
$1,017.34 Monthly
Maintenance, Heat, Water, Common Area Maintenance, Insurance, Parking
$1,017.34 MonthlyAmazing corner unit, 2 bed, 2 bath with parking and a locker in the heart of Yorkville, boasting stunning unobstructed Southeast city views. This luxurious 7th-floor condo offers sweeping views of Yorkville and excellent location with close proximity to the neighbouring Four Seasons Hotel. Step into this exquisite corner suite featuring 925 sq ft plus a generous balcony, two spacious bedrooms, two full baths, parking, and a locker. Enjoy the primary bedroom complete with its own ensuite and spacious walk-in closet. The expansive floor-to-ceiling windows elegantly encapsulate the cityscape, complemented by hardwood floors and modern stainless steel appliances, enhancing the overall appeal of the space. Situated in the heart of Toronto's premier shopping, dining, and transportation hub, this condo epitomizes urban living at its finest. **** EXTRAS **** Walking distance to all that Yorkville has to offer. Great location and style. (id:55093)
Property Details
| MLS® Number | C9301303 |
| Property Type | Single Family |
| Community Name | Annex |
| AmenitiesNearBy | Park |
| CommunityFeatures | Pet Restrictions |
| Features | Balcony, Level, Carpet Free, In Suite Laundry |
| ParkingSpaceTotal | 1 |
| ViewType | View |
Building
| BathroomTotal | 2 |
| BedroomsAboveGround | 2 |
| BedroomsTotal | 2 |
| Amenities | Security/concierge, Exercise Centre, Separate Heating Controls, Storage - Locker |
| Appliances | Dishwasher, Dryer, Microwave, Refrigerator, Stove, Washer, Window Coverings |
| CoolingType | Central Air Conditioning |
| ExteriorFinish | Concrete, Stone |
| FireProtection | Alarm System |
| FlooringType | Hardwood |
| HeatingFuel | Natural Gas |
| HeatingType | Forced Air |
| Type | Apartment |
Parking
| Underground |
Land
| Acreage | No |
| LandAmenities | Park |
Rooms
| Level | Type | Length | Width | Dimensions |
|---|---|---|---|---|
| Main Level | Dining Room | 6.4 m | 4.6 m | 6.4 m x 4.6 m |
| Main Level | Living Room | 6.4 m | 4.6 m | 6.4 m x 4.6 m |
| Main Level | Kitchen | 2.74 m | 2.7 m | 2.74 m x 2.7 m |
| Main Level | Primary Bedroom | 4 m | 3.4 m | 4 m x 3.4 m |
| Main Level | Bedroom 2 | 3 m | 2.75 m | 3 m x 2.75 m |
| Main Level | Bathroom | 1.5 m | 1.5 m | 1.5 m x 1.5 m |
| Main Level | Bathroom | 1.5 m | 1.5 m | 1.5 m x 1.5 m |
https://www.realtor.ca/real-estate/27370111/703-8-scollard-street-toronto-annex-annex
Interested?
Contact us for more information
Brandon Matthew Horn
Broker
125 Lakeshore Rd E Ste 200
Oakville, Ontario L6J 1H3
Jason David Ingram
Salesperson
125 Lakeshore Rd E Ste 200
Oakville, Ontario L6J 1H3


















