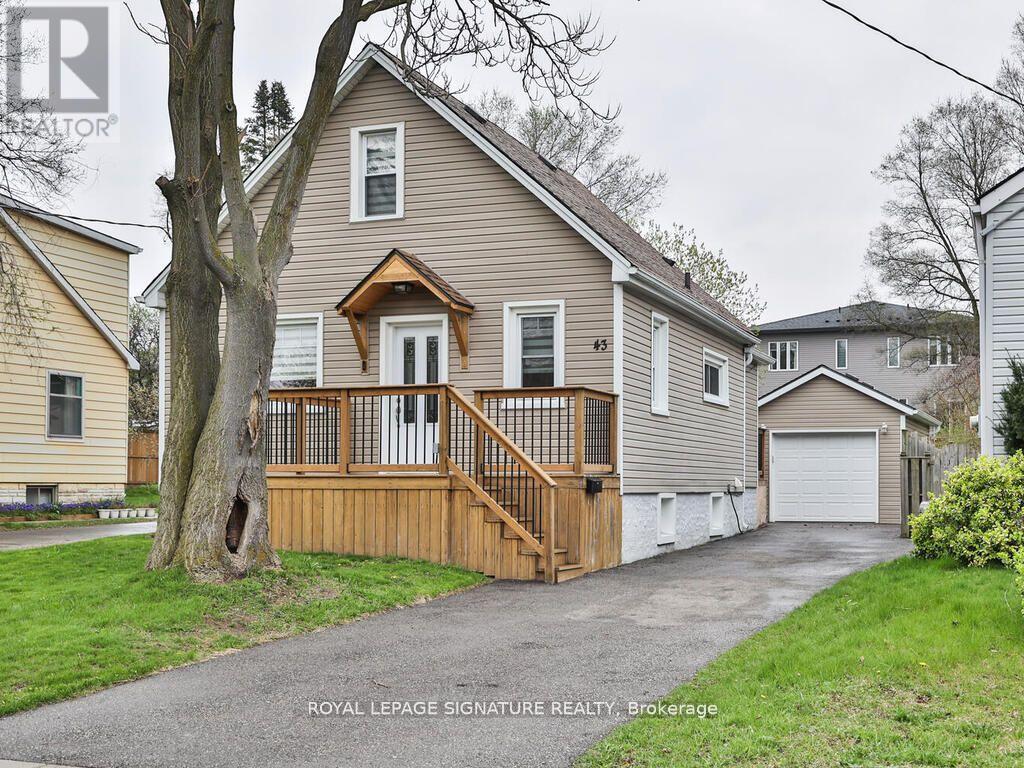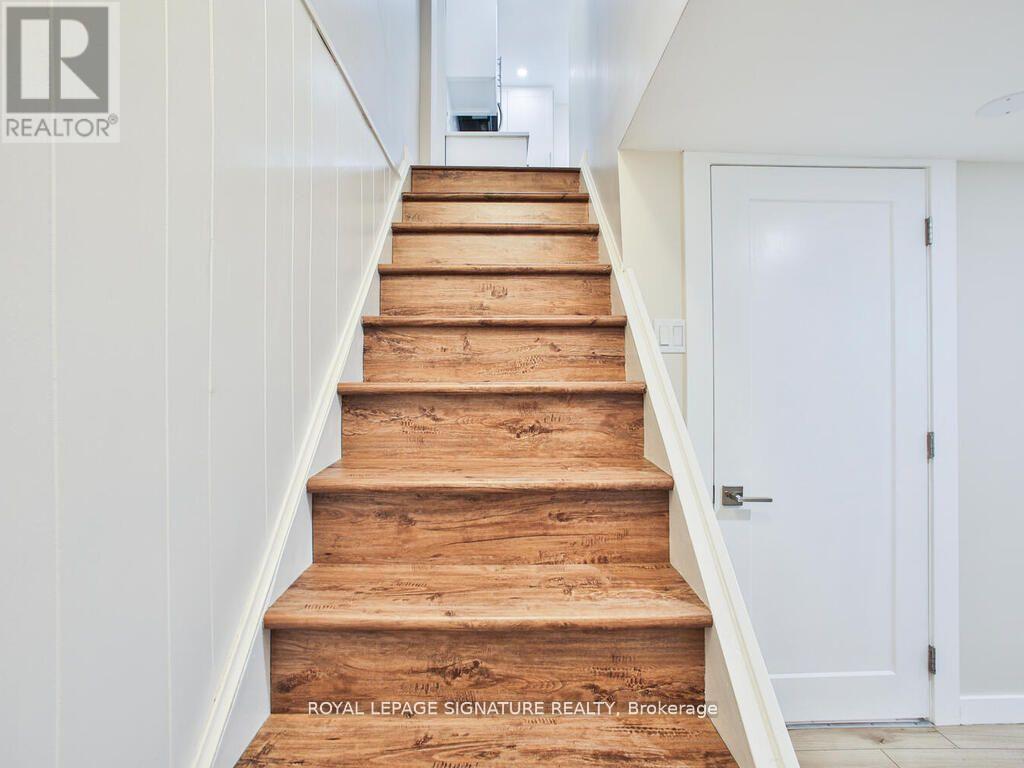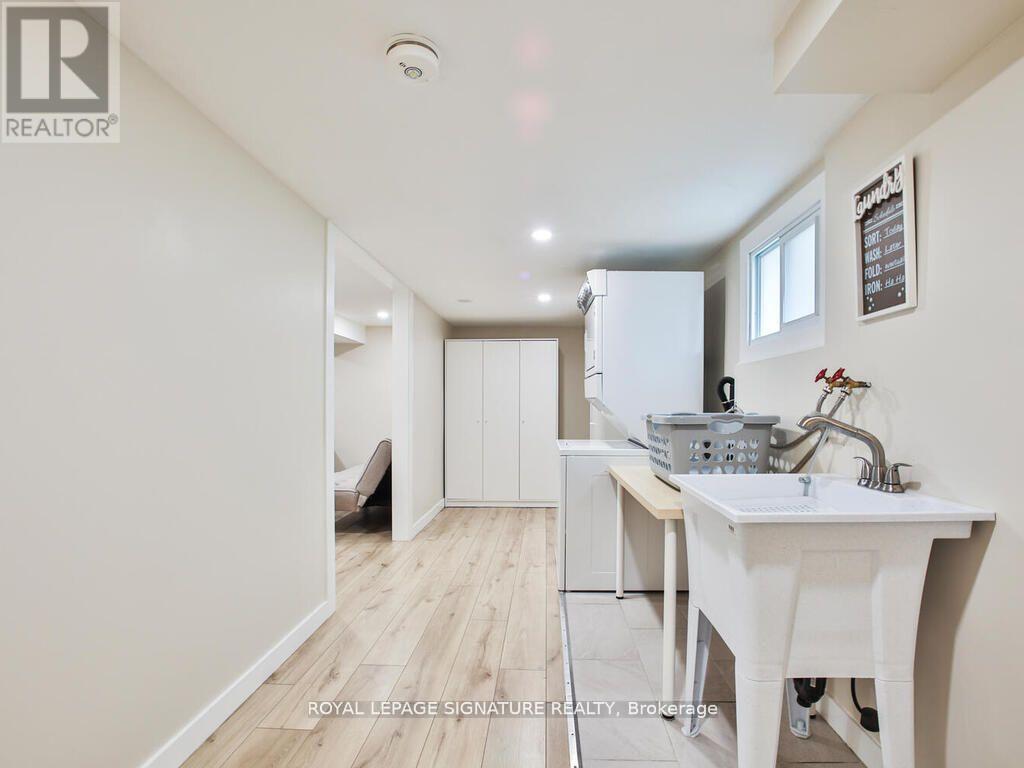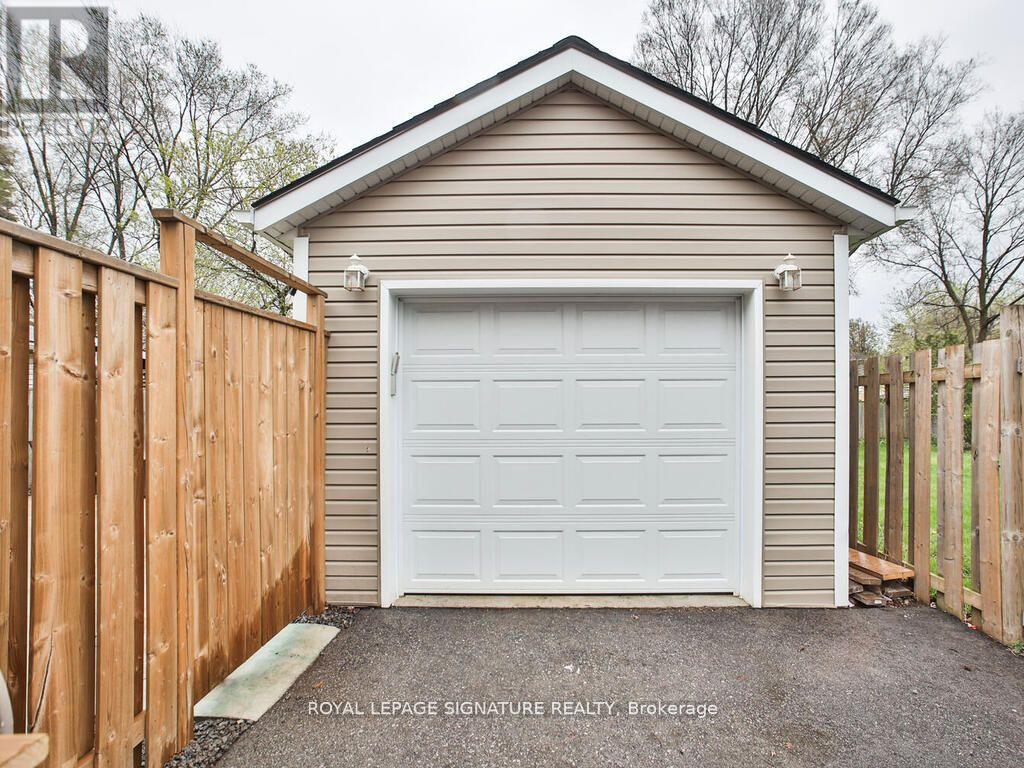43 Fourth Avenue Kitchener, Ontario N2C 1N9
$699,000
Fully renovated, detached home in the desirable Vanier community. Located close to Fairview Mall and shopping plazas; Highways 7,8, and 401; public transit; green spaces, schools, & comm. centers. This carpet-free home is completely renovated w/ amazing attention to detail. Open-concept main floor combines living room, dining room, & kitchen w/ quartz counter tops, S/S appliances and large island. Main floor also includes a 4 pc bathroom, a bedroom outfitted w/ a murphy bed, & aback-entrance mudroom. The upper floor offers a large master bedroom w/ built-in wall cabinets, a modern 3 pc bathroom, and an ample den area. Den possibilities are endless: an office, a vanity/dressing room, a nursery, etc. Basement is finished w/laundry, storage rooms and powder room& large rec-room that could be used as a 3rd bedroom. Outside is a huge lot w/ deck, concrete patio,& detached garage w/ electric car charging outlet. You will be amazed, this home is a must-see! **** EXTRAS **** 2021 A/C & Furnace, Driveway for 4 cars, Garage with Electric power for car charging. Great cement patio, huge lot. (id:55093)
Property Details
| MLS® Number | X9301281 |
| Property Type | Single Family |
| ParkingSpaceTotal | 5 |
Building
| BathroomTotal | 3 |
| BedroomsAboveGround | 2 |
| BedroomsBelowGround | 1 |
| BedroomsTotal | 3 |
| Appliances | Dishwasher, Dryer, Microwave, Refrigerator, Stove, Washer, Window Coverings |
| BasementDevelopment | Finished |
| BasementType | Full (finished) |
| ConstructionStyleAttachment | Detached |
| CoolingType | Central Air Conditioning |
| ExteriorFinish | Vinyl Siding |
| FlooringType | Laminate |
| FoundationType | Poured Concrete |
| HalfBathTotal | 1 |
| HeatingFuel | Natural Gas |
| HeatingType | Forced Air |
| StoriesTotal | 2 |
| Type | House |
| UtilityWater | Municipal Water |
Parking
| Detached Garage |
Land
| Acreage | No |
| Sewer | Sanitary Sewer |
| SizeDepth | 132 Ft |
| SizeFrontage | 33 Ft |
| SizeIrregular | 33 X 132 Ft |
| SizeTotalText | 33 X 132 Ft |
| ZoningDescription | R2b |
Rooms
| Level | Type | Length | Width | Dimensions |
|---|---|---|---|---|
| Second Level | Primary Bedroom | 3.38 m | 3.96 m | 3.38 m x 3.96 m |
| Second Level | Den | 3.25 m | 1.85 m | 3.25 m x 1.85 m |
| Basement | Recreational, Games Room | 4.32 m | 3.23 m | 4.32 m x 3.23 m |
| Main Level | Living Room | 3.81 m | 2.95 m | 3.81 m x 2.95 m |
| Main Level | Dining Room | 2.74 m | 2.95 m | 2.74 m x 2.95 m |
| Main Level | Kitchen | 4.98 m | 4.22 m | 4.98 m x 4.22 m |
| Main Level | Bedroom 2 | 3.51 m | 2.95 m | 3.51 m x 2.95 m |
https://www.realtor.ca/real-estate/27369963/43-fourth-avenue-kitchener
Interested?
Contact us for more information
Francisco Jose Garzon
Broker
201-30 Eglinton Ave West
Mississauga, Ontario L5R 3E7
Elsa Amorocho
Salesperson
201-30 Eglinton Ave West
Mississauga, Ontario L5R 3E7










































