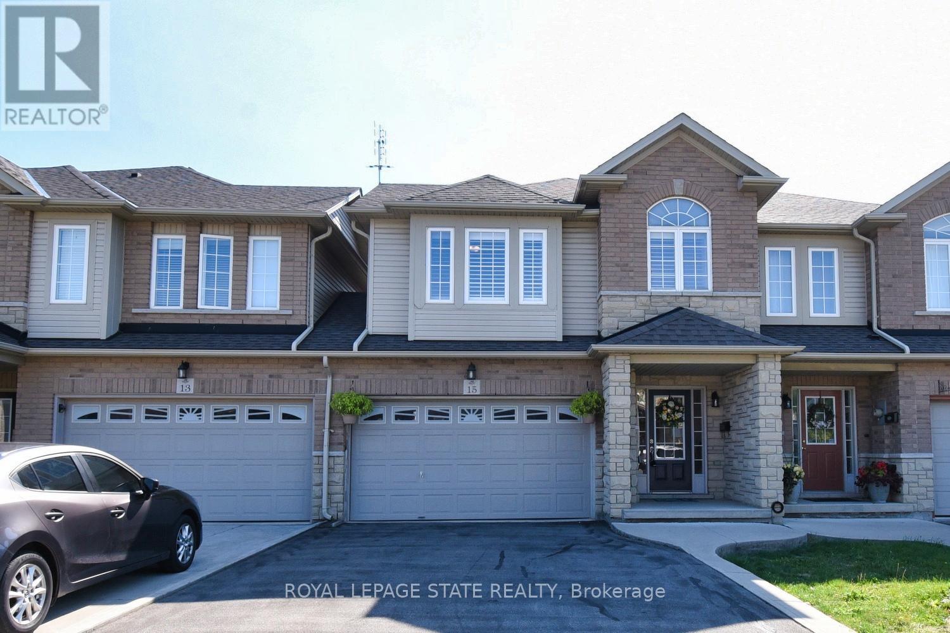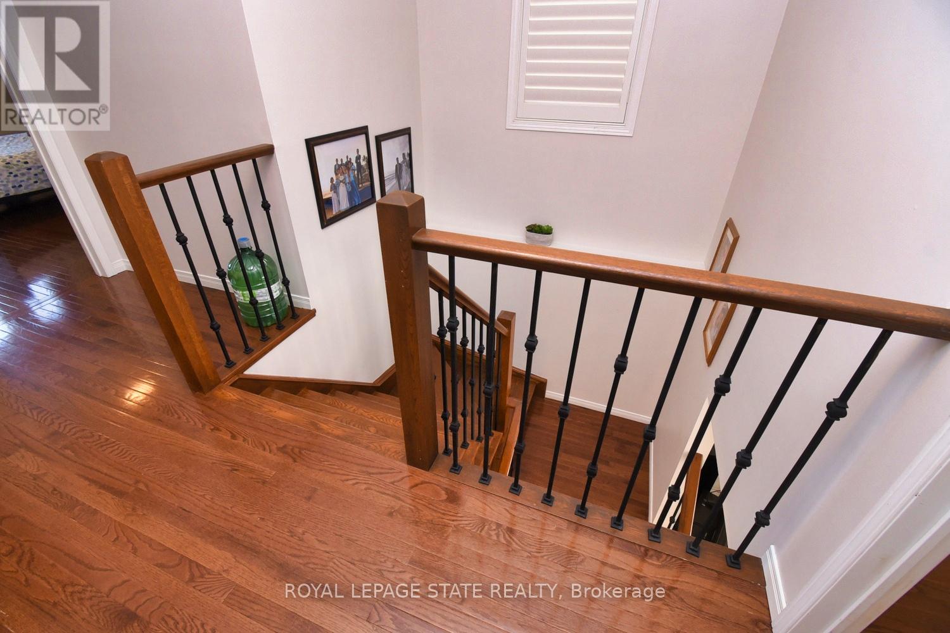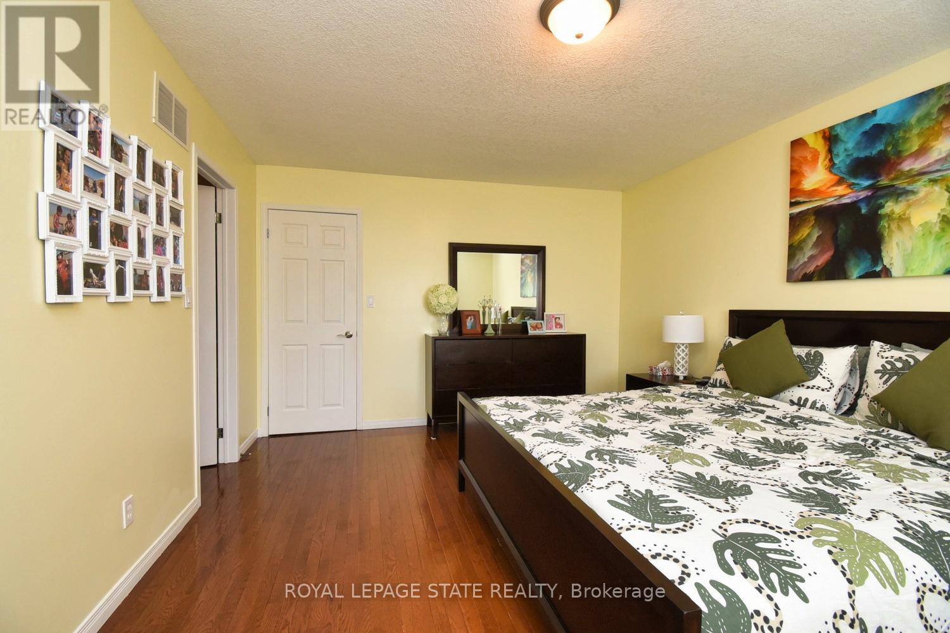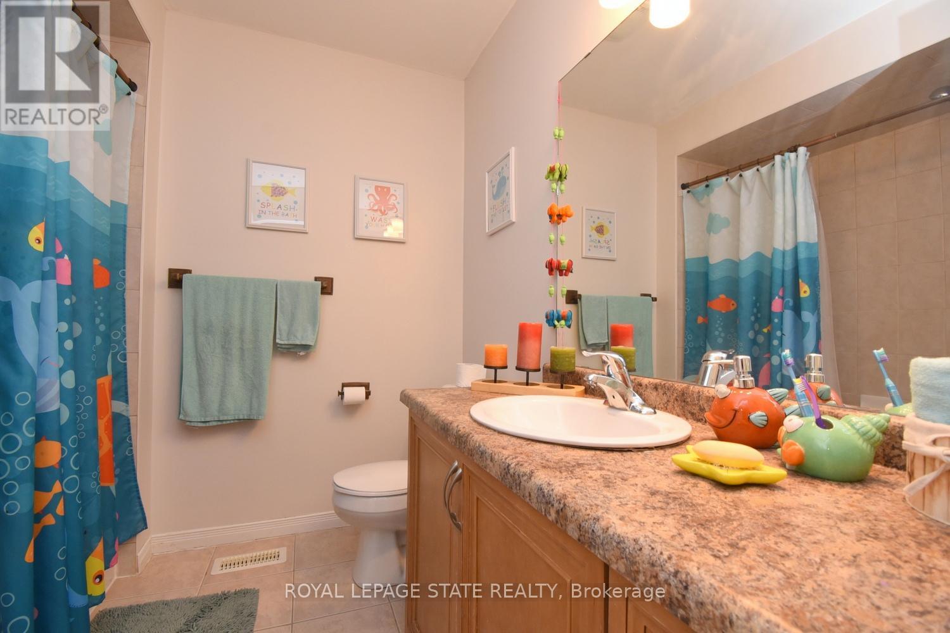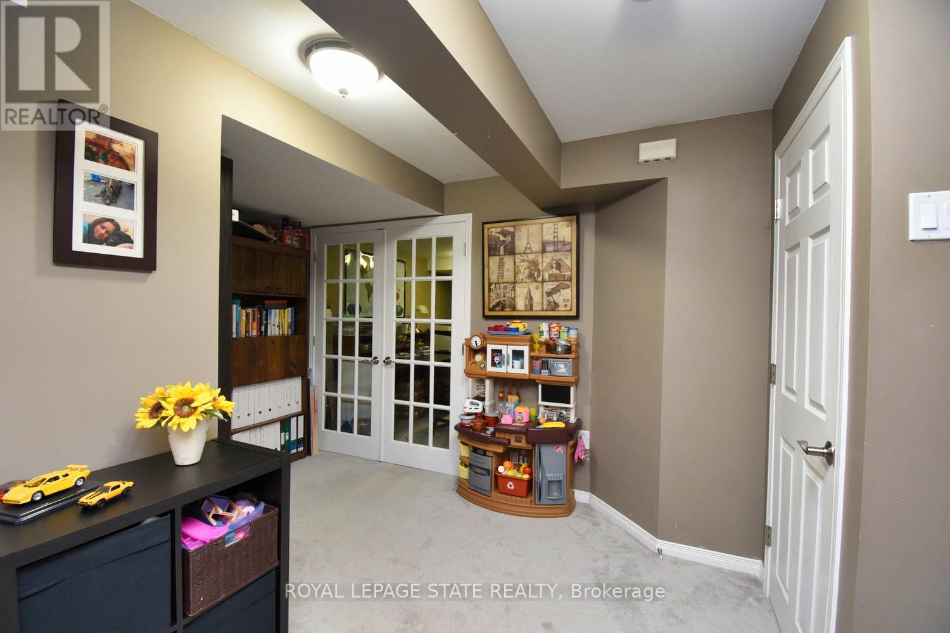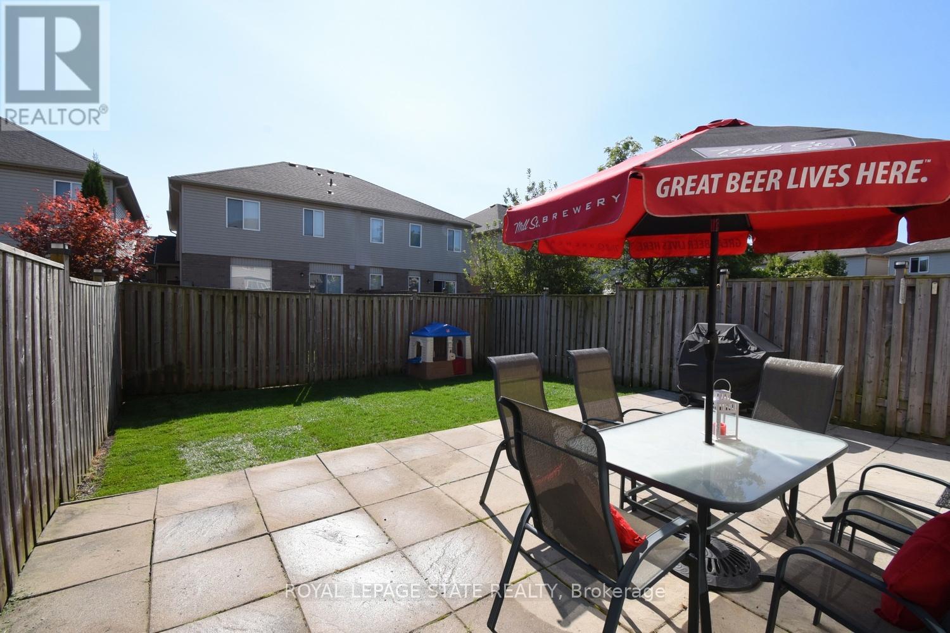15 Clement Drive Hamilton (Stoney Creek), Ontario L8S 0A8
$799,000
Gorgeous, completely finished, freehold townhome located in desired area of Stoney Creek mountain. Brick and stone finish on the exterior, hardwood floors and California shutters throughout, 1.5 car garage with access to fenced backyard, three spacious bedrooms upstairs, master suite with large walk-in closet and 4 piece ensuite, additional bedroom with walk-in closet, bedroom level laundry, beautifully finished recreational space in basement with gas fireplace, along with separate den and a 2-piece bathroom. This lovingly maintained home is ready for your immediate occupancy and is a great home to start a family. Roof (2020), hot water heater (2020), windows (2023), washer/ dryer (2024). Quiet peaceful neighborhood, close to walking trails, rec center, library, restaurants, good schools, minutes to Linc, Red Hill Valley Parkway and QEW. Shows 10+ (id:55093)
Open House
This property has open houses!
2:00 pm
Ends at:4:00 pm
Property Details
| MLS® Number | X9301250 |
| Property Type | Single Family |
| Community Name | Stoney Creek |
| ParkingSpaceTotal | 3 |
Building
| BathroomTotal | 4 |
| BedroomsAboveGround | 3 |
| BedroomsTotal | 3 |
| Appliances | Blinds, Dishwasher, Dryer, Garage Door Opener, Refrigerator, Stove |
| BasementDevelopment | Finished |
| BasementType | Full (finished) |
| ConstructionStyleAttachment | Attached |
| CoolingType | Central Air Conditioning |
| ExteriorFinish | Brick, Vinyl Siding |
| FireplacePresent | Yes |
| FlooringType | Hardwood |
| FoundationType | Poured Concrete |
| HalfBathTotal | 2 |
| HeatingFuel | Natural Gas |
| HeatingType | Forced Air |
| StoriesTotal | 2 |
| Type | Row / Townhouse |
| UtilityWater | Municipal Water |
Parking
| Attached Garage |
Land
| Acreage | No |
| FenceType | Fenced Yard |
| Sewer | Sanitary Sewer |
| SizeDepth | 98 Ft ,5 In |
| SizeFrontage | 24 Ft ,7 In |
| SizeIrregular | 24.61 X 98.43 Ft |
| SizeTotalText | 24.61 X 98.43 Ft|under 1/2 Acre |
Rooms
| Level | Type | Length | Width | Dimensions |
|---|---|---|---|---|
| Second Level | Primary Bedroom | 4.87 m | 3.66 m | 4.87 m x 3.66 m |
| Second Level | Bathroom | 2.9 m | 2.6 m | 2.9 m x 2.6 m |
| Second Level | Bedroom 2 | 4.34 m | 3.2 m | 4.34 m x 3.2 m |
| Second Level | Bedroom 3 | 4.11 m | 3.35 m | 4.11 m x 3.35 m |
| Second Level | Bathroom | 2.36 m | 2.28 m | 2.36 m x 2.28 m |
| Basement | Office | 3.96 m | 1.98 m | 3.96 m x 1.98 m |
| Basement | Bathroom | 1.5 m | 1.5 m | 1.5 m x 1.5 m |
| Basement | Recreational, Games Room | 4.27 m | 3.58 m | 4.27 m x 3.58 m |
| Main Level | Living Room | 4.8 m | 3.58 m | 4.8 m x 3.58 m |
| Main Level | Kitchen | 5.56 m | 2.67 m | 5.56 m x 2.67 m |
| Main Level | Bathroom | 1.98 m | 1.02 m | 1.98 m x 1.02 m |
| Main Level | Foyer | 2.13 m | 1.9 m | 2.13 m x 1.9 m |
https://www.realtor.ca/real-estate/27369959/15-clement-drive-hamilton-stoney-creek-stoney-creek
Interested?
Contact us for more information
Brodie Coveyduck
Salesperson
1122 Wilson St West #200
Ancaster, Ontario L9G 3K9

