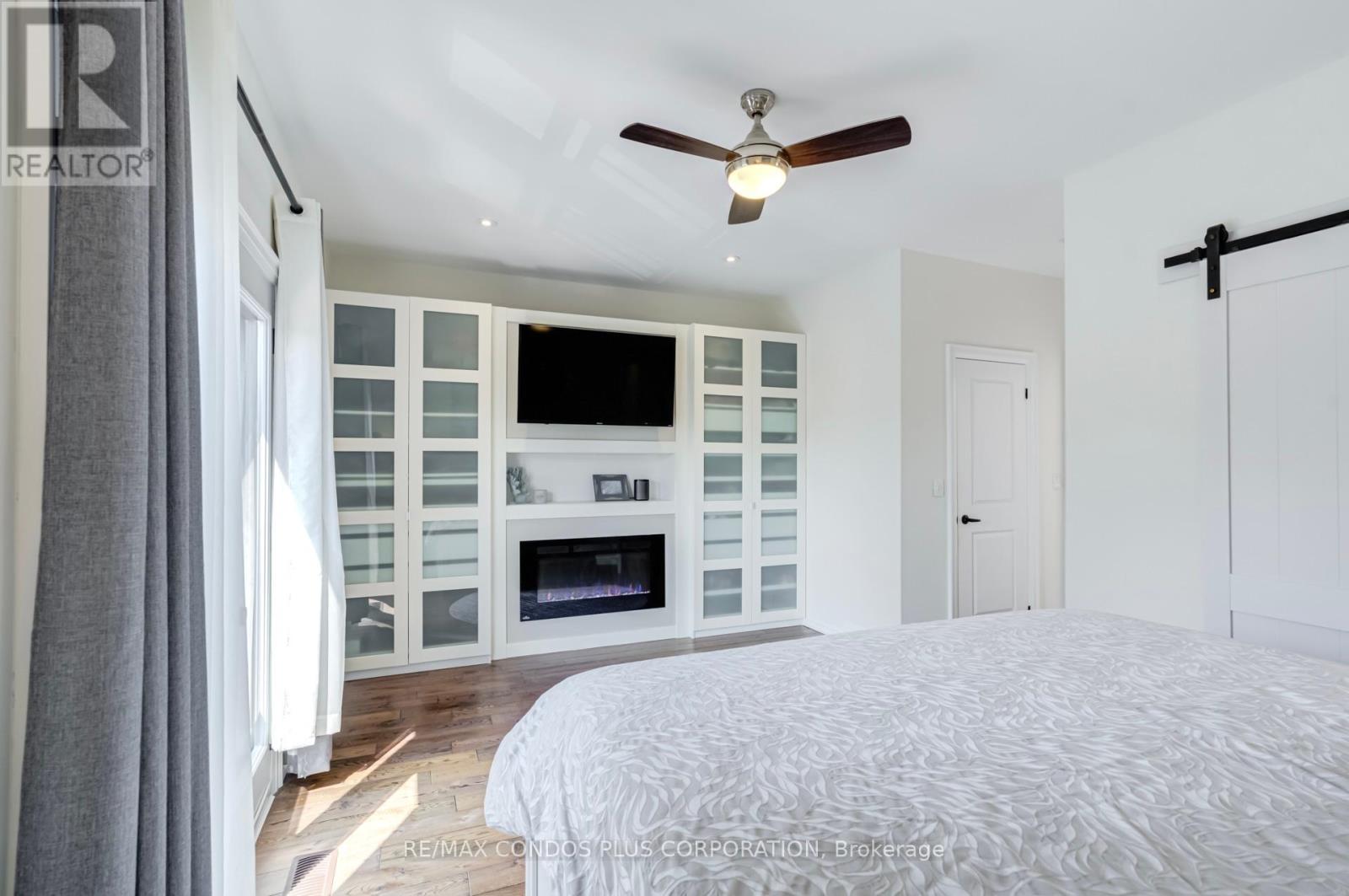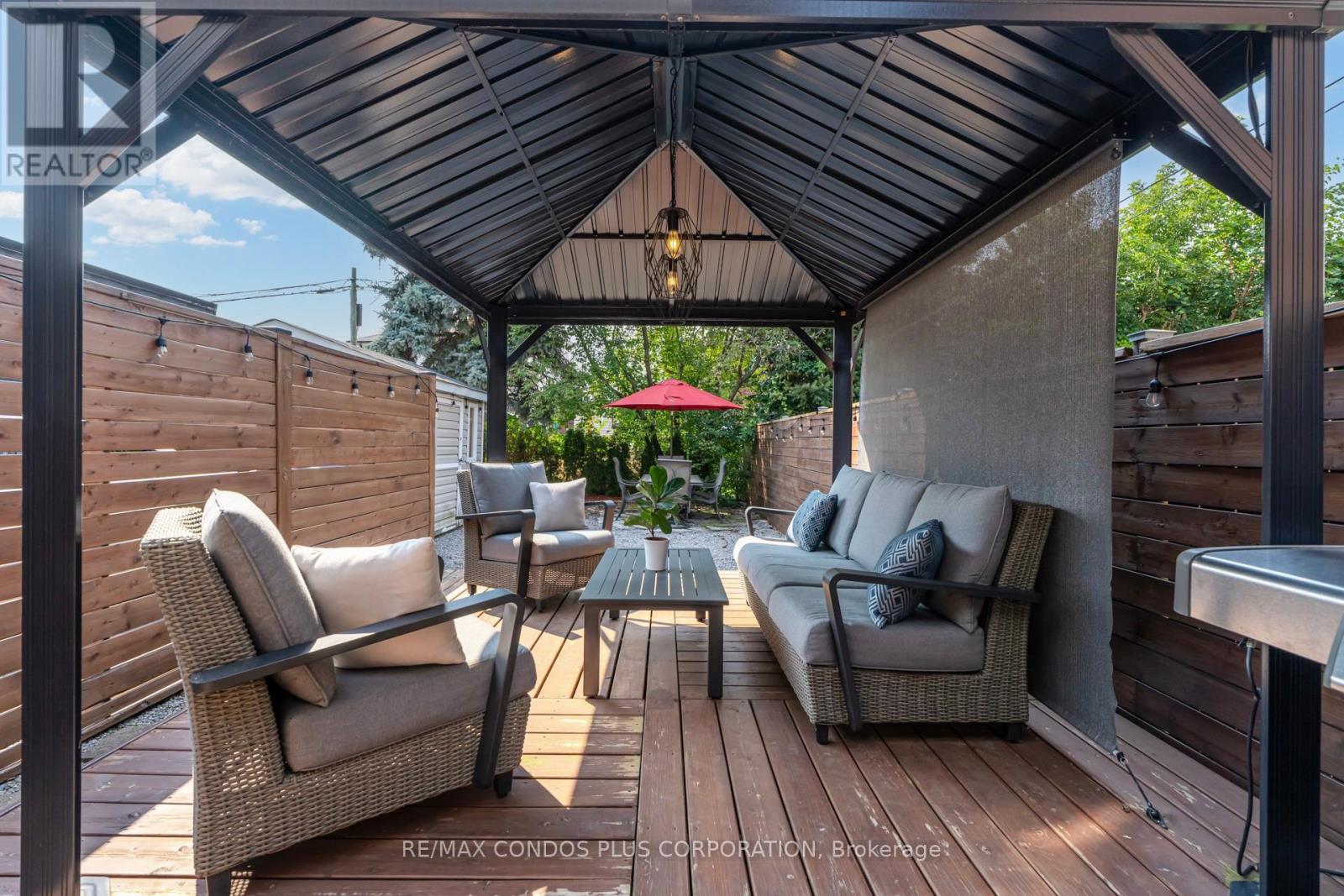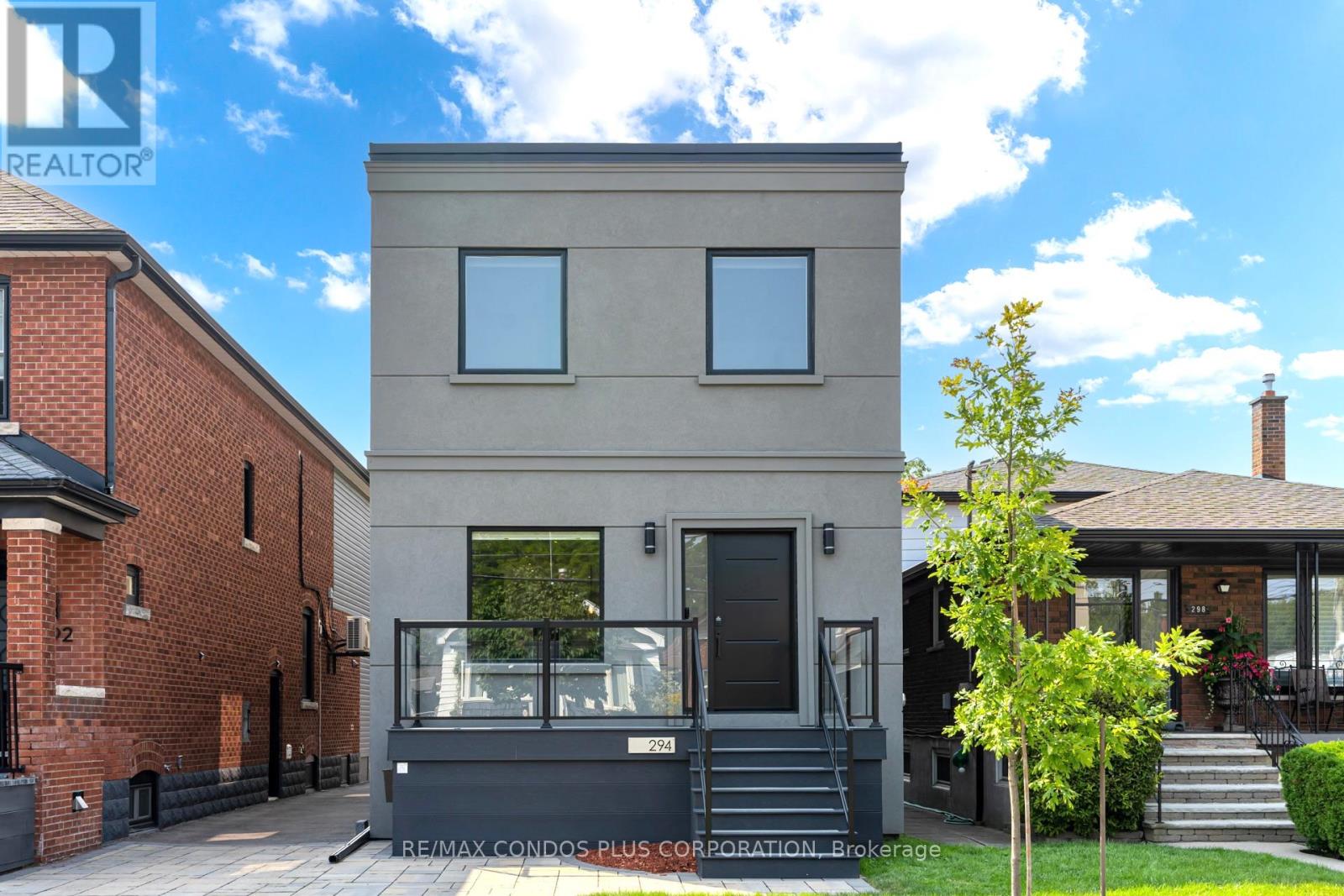294 Westlake Avenue Toronto (Woodbine-Lumsden), Ontario M4C 4T6
$1,497,000
Instantly Feel Right at Home In This Beautiful Open Concept 4 Bed, 3.5 Bath, Two Storey Home with 9 Foot Ceilings Throughout and Parking for 2 Cars. Have Peace of Mind with High Quality Finishes and Workmanship Inside and Out. Entertain Family and Friends with a Gourmet Gas Stove, Stunning 9 Foot Marble Counter Island, Kitchen Walkout to Deck and Al Fresco Dining, Open Living and Dining Areas, and Gas Fireplace on the Main Floor. Just Relax and Enjoy In a Maintenance Free Newly Landscaped and Fenced In Backyard. Wind Down In Your Primary Bedroom with Ensuite, Napoleon Fireplace, Wall to Wall Built Ins, and Gorgeous Juliette Balcony. This Incredible East York Location Is an Absolute Haven for Families Walking to Some Of the Best Parks/Ravines, Recreation Centres, and Schools. Commute Couldn't Be Easier with Bus Stop at Your Door Step or Only a 15min Walk to Both TTC and GO Stations. Short Drive to The Beaches and Greektown Danforth in 10 Minutes. Get Downtown Toronto via DVP in 20 Minutes. This Property Is Turnkey, Waiting for You to Simply Enjoy. **** EXTRAS **** Steps from Stan Wadlow Park, Taylor Creek Park, Kiwanis Outdoor Pool, East York Memorial Arena, and East York Curling Club. (id:55093)
Property Details
| MLS® Number | E9301264 |
| Property Type | Single Family |
| Community Name | Woodbine-Lumsden |
| AmenitiesNearBy | Park, Public Transit, Schools |
| CommunityFeatures | Community Centre |
| ParkingSpaceTotal | 2 |
| Structure | Deck, Porch, Patio(s) |
Building
| BathroomTotal | 4 |
| BedroomsAboveGround | 4 |
| BedroomsTotal | 4 |
| Amenities | Fireplace(s), Separate Electricity Meters |
| Appliances | Water Heater, Water Meter, Dryer, Hood Fan, Microwave, Refrigerator, Stove, Washer, Window Coverings |
| BasementDevelopment | Finished |
| BasementType | N/a (finished) |
| ConstructionStatus | Insulation Upgraded |
| ConstructionStyleAttachment | Detached |
| CoolingType | Central Air Conditioning |
| ExteriorFinish | Stucco |
| FireProtection | Controlled Entry |
| FireplacePresent | Yes |
| FireplaceTotal | 2 |
| FlooringType | Hardwood, Carpeted, Ceramic, Concrete |
| FoundationType | Unknown |
| HalfBathTotal | 1 |
| HeatingFuel | Natural Gas |
| HeatingType | Forced Air |
| StoriesTotal | 2 |
| Type | House |
| UtilityWater | Municipal Water |
Land
| Acreage | No |
| FenceType | Fenced Yard |
| LandAmenities | Park, Public Transit, Schools |
| LandscapeFeatures | Landscaped |
| Sewer | Sanitary Sewer |
| SizeDepth | 119 Ft ,10 In |
| SizeFrontage | 25 Ft |
| SizeIrregular | 25 X 119.91 Ft |
| SizeTotalText | 25 X 119.91 Ft |
Rooms
| Level | Type | Length | Width | Dimensions |
|---|---|---|---|---|
| Second Level | Primary Bedroom | 4.6 m | 3.51 m | 4.6 m x 3.51 m |
| Second Level | Bedroom 2 | 3.08 m | 3.08 m | 3.08 m x 3.08 m |
| Second Level | Bedroom 3 | 2.67 m | 2.62 m | 2.67 m x 2.62 m |
| Second Level | Bedroom 4 | 2.67 m | 3.68 m | 2.67 m x 3.68 m |
| Basement | Recreational, Games Room | 7.04 m | 3.25 m | 7.04 m x 3.25 m |
| Basement | Laundry Room | 2.34 m | 1.68 m | 2.34 m x 1.68 m |
| Basement | Utility Room | 1.55 m | 2.13 m | 1.55 m x 2.13 m |
| Main Level | Living Room | 12.75 m | 4.3 m | 12.75 m x 4.3 m |
| Main Level | Dining Room | 12.75 m | 4.3 m | 12.75 m x 4.3 m |
| Main Level | Kitchen | 12.75 m | 5.21 m | 12.75 m x 5.21 m |
Interested?
Contact us for more information
Alexander Yolevski
Salesperson
45 Harbour Square
Toronto, Ontario M5J 2G4








































