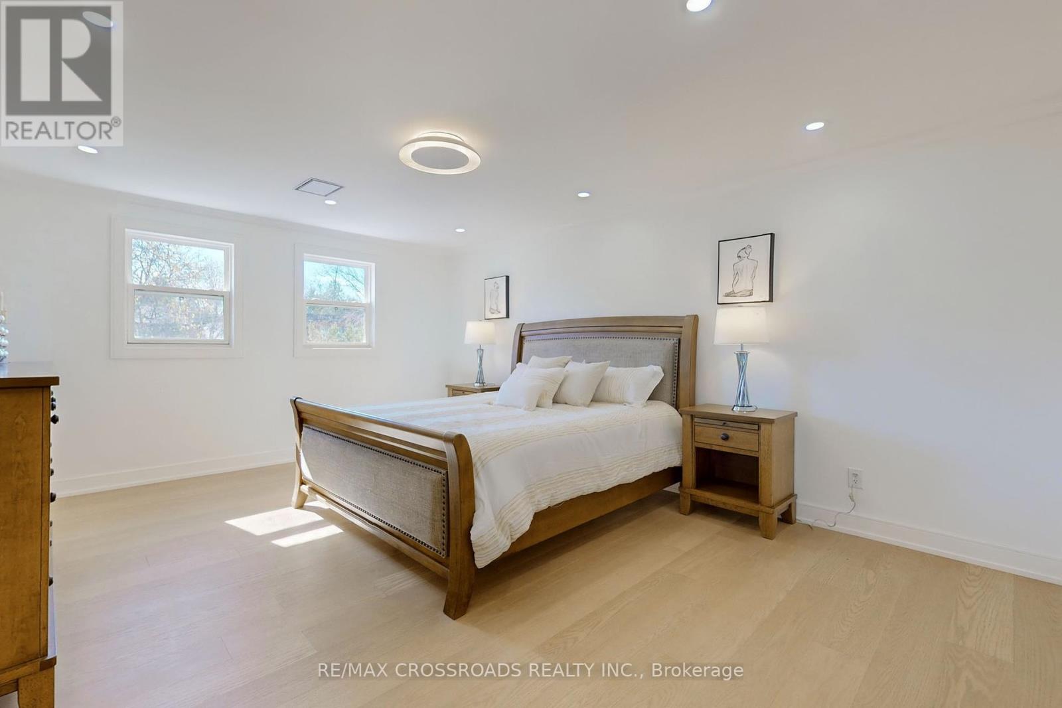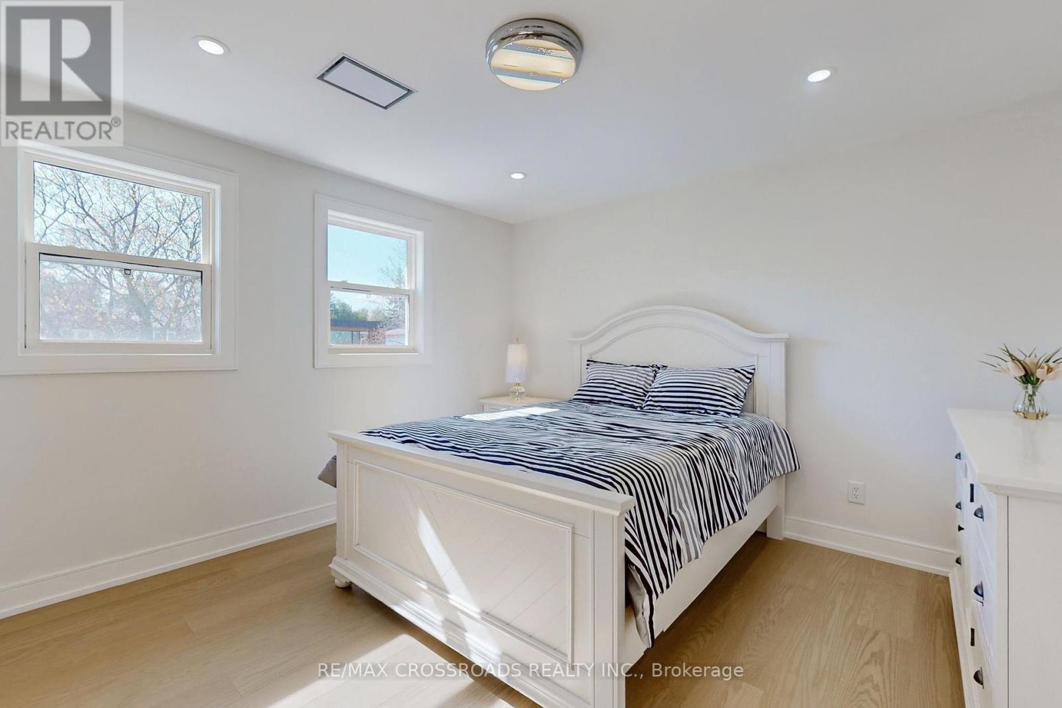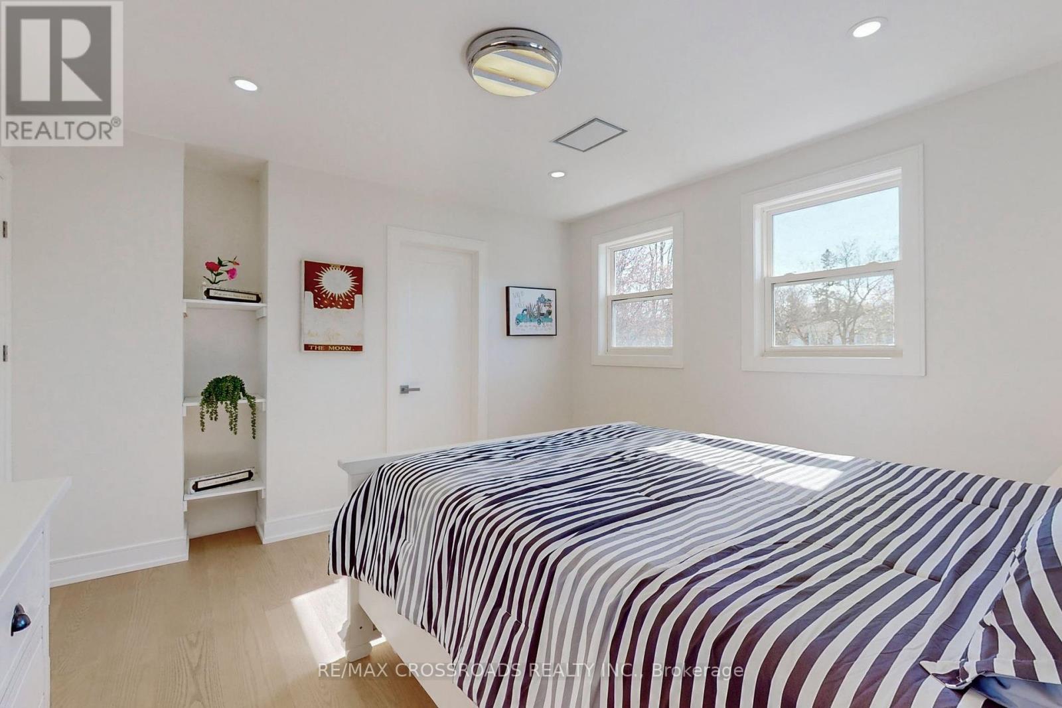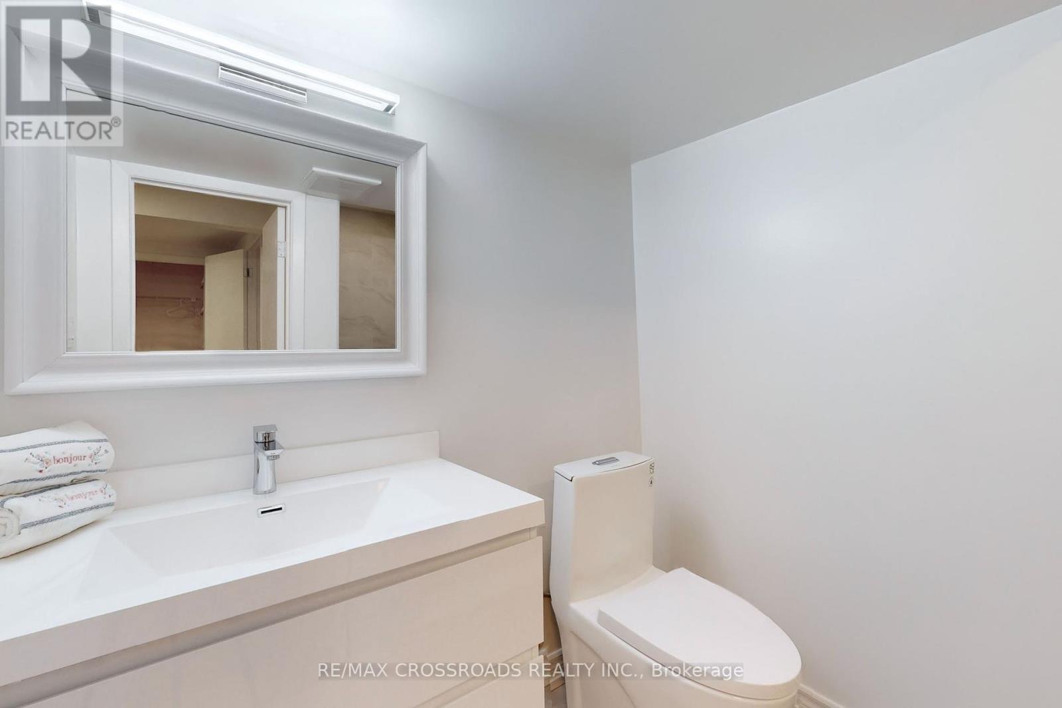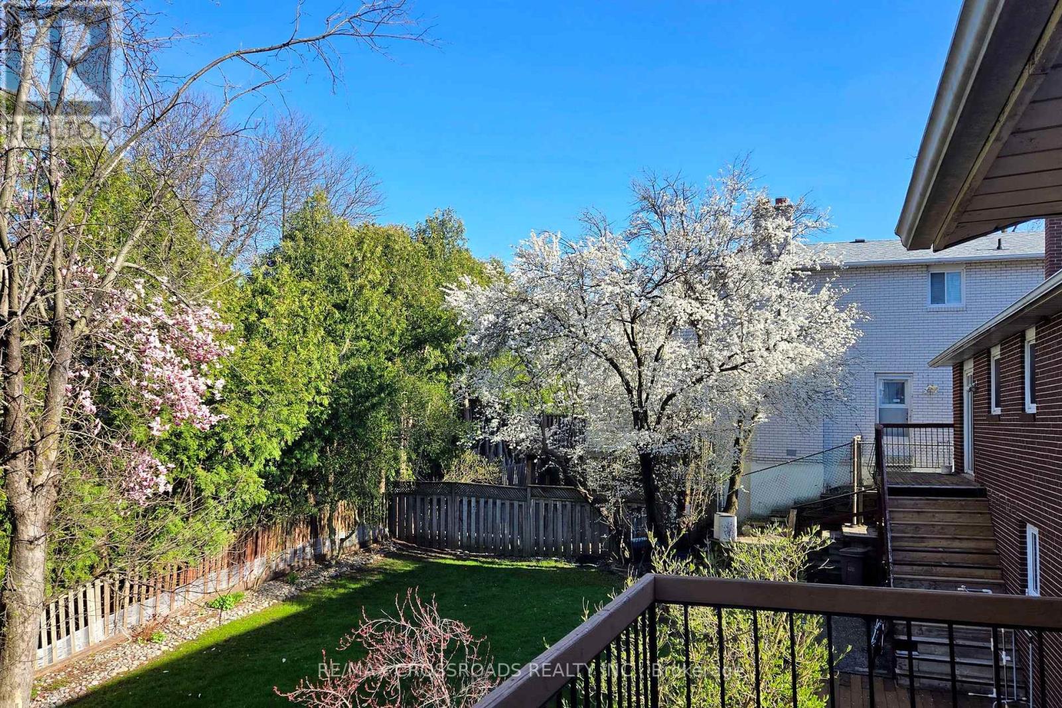128 Abbeywood Trail Toronto (Banbury-Don Mills), Ontario M3B 3B5
$2,870,000
Luxurious 4+2 brm, 5 bathroom family home in Toronto's high-demand Banbury-Don Mills Community! This beauty delivers on SPACE, DESIGN, and LOCATION! Immaculately renovated from top-to-bottom with high-grade materials and meticulous attention to detail. The home boosts with Oak hardwood floors, streams of natural sunlight, new skylights in dining room and pot lights complemented by elegant crown moldings. Embrace the magic of meal preparation in the open-concept gourmet kitchen. It boasts built-in modern appliances including Miele Cooktop, Bosch double oven and refrigerator, a substantial center island, making it the home chef's dream! The main Two primary bedrooms each come with an ensuite with the next two bedrooms sharing a semi-ensuite. The master bedroom is a true private retreat with its walk-in closet and spa-like ensuite. The walkout basement offers two bedrooms & a home office for walking from home. Situated within the vicinity of well-known schools Denlow PS, Windfield JH, and York Mills CI - and just a short drive away from top-notch restaurants, this home offers the perfect combination of urban accessibility and suburban tranquility. (id:55093)
Property Details
| MLS® Number | C9301209 |
| Property Type | Single Family |
| Community Name | Banbury-Don Mills |
| AmenitiesNearBy | Hospital, Place Of Worship, Public Transit, Schools, Park |
| EquipmentType | Water Heater |
| Features | Carpet Free |
| ParkingSpaceTotal | 6 |
| RentalEquipmentType | Water Heater |
| Structure | Porch, Deck |
Building
| BathroomTotal | 5 |
| BedroomsAboveGround | 4 |
| BedroomsBelowGround | 2 |
| BedroomsTotal | 6 |
| Amenities | Fireplace(s) |
| Appliances | Garage Door Opener Remote(s), Oven - Built-in, Range, Water Heater - Tankless, Cooktop, Dishwasher, Dryer, Oven, Refrigerator, Washer |
| BasementDevelopment | Finished |
| BasementFeatures | Walk Out |
| BasementType | N/a (finished) |
| ConstructionStyleAttachment | Detached |
| CoolingType | Central Air Conditioning |
| ExteriorFinish | Brick |
| FireProtection | Monitored Alarm |
| FireplacePresent | Yes |
| FireplaceTotal | 2 |
| FlooringType | Vinyl, Hardwood |
| FoundationType | Concrete |
| HalfBathTotal | 1 |
| HeatingFuel | Natural Gas |
| HeatingType | Forced Air |
| StoriesTotal | 2 |
| Type | House |
| UtilityWater | Municipal Water |
Parking
| Garage |
Land
| Acreage | No |
| LandAmenities | Hospital, Place Of Worship, Public Transit, Schools, Park |
| Sewer | Sanitary Sewer |
| SizeDepth | 120 Ft ,1 In |
| SizeFrontage | 55 Ft |
| SizeIrregular | 55.07 X 120.15 Ft |
| SizeTotalText | 55.07 X 120.15 Ft |
Rooms
| Level | Type | Length | Width | Dimensions |
|---|---|---|---|---|
| Second Level | Primary Bedroom | 5.37 m | 4.15 m | 5.37 m x 4.15 m |
| Second Level | Bedroom 2 | 2.92 m | 4.32 m | 2.92 m x 4.32 m |
| Second Level | Bedroom 3 | 4.47 m | 3.66 m | 4.47 m x 3.66 m |
| Second Level | Bedroom 4 | 4.09 m | 3.66 m | 4.09 m x 3.66 m |
| Basement | Bedroom | 3.86 m | 2.62 m | 3.86 m x 2.62 m |
| Basement | Office | 3.86 m | 2.9 m | 3.86 m x 2.9 m |
| Basement | Recreational, Games Room | 7.1 m | 5.07 m | 7.1 m x 5.07 m |
| Basement | Bedroom 5 | 3.94 m | 3.02 m | 3.94 m x 3.02 m |
| Ground Level | Family Room | 5.27 m | 3.64 m | 5.27 m x 3.64 m |
| Ground Level | Living Room | 6.7 m | 4 m | 6.7 m x 4 m |
| Ground Level | Dining Room | 4.86 m | 3.87 m | 4.86 m x 3.87 m |
| Ground Level | Kitchen | 5 m | 3.35 m | 5 m x 3.35 m |
Interested?
Contact us for more information
May Zhao
Broker
208 - 8901 Woodbine Ave
Markham, Ontario L3R 9Y4













