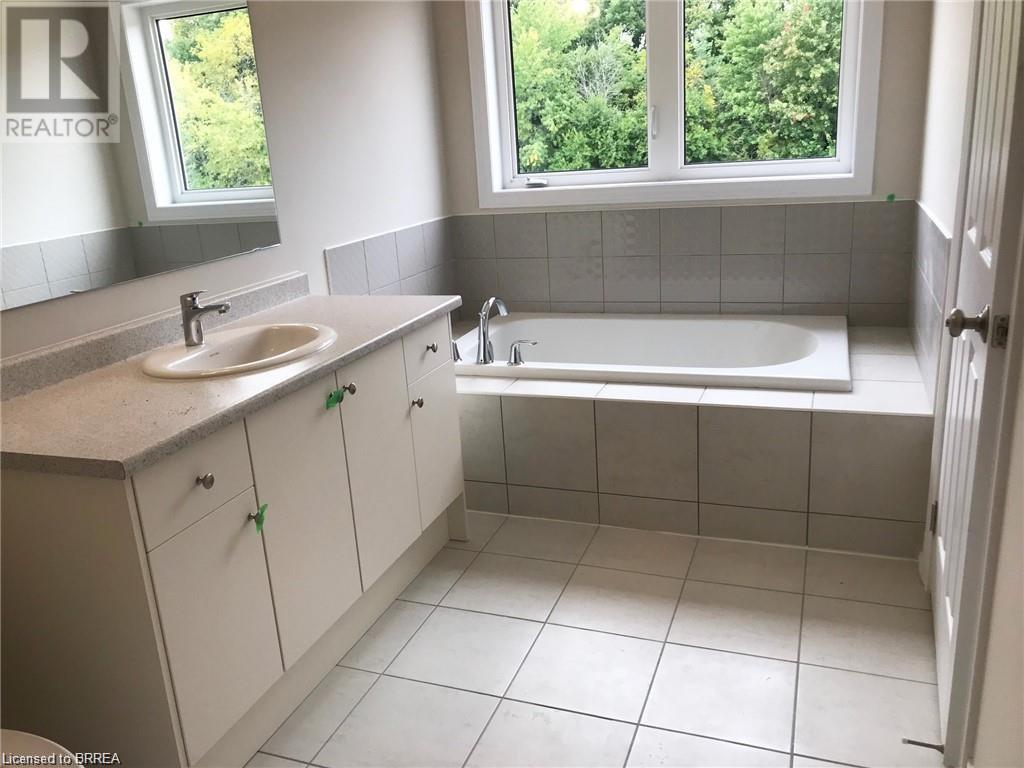113 Hartley Avenue Unit# 19 Paris, Ontario N3L 0J6
$2,500 MonthlyInsurance
Welcome to this beautiful three year old townhome. Main Level Features 9' ceilings with upgraded kitchen and laminate flooring. Upstairs you'll enjoy the convenience of a second level laundry, 4 pc Bath and 3 bedrooms with the spacious primary featuring a luxury en-suite bath complimented by a large walk in closet. Lookout basement with direct views of Watt's Pond. This beautiful home also back onto green space. Water softener is professionally installed. Located minutes from HWY 403 , close to open spaces and a short drive to the city of Cambridge. (id:55093)
Property Details
| MLS® Number | 40642944 |
| Property Type | Single Family |
| AmenitiesNearBy | Golf Nearby, Hospital, Park, Place Of Worship, Playground, Schools, Shopping |
| CommunicationType | High Speed Internet |
| CommunityFeatures | Quiet Area |
| EquipmentType | Water Heater |
| Features | Ravine, Conservation/green Belt, Shared Driveway, Sump Pump |
| ParkingSpaceTotal | 2 |
| RentalEquipmentType | Water Heater |
| Structure | Porch |
Building
| BathroomTotal | 3 |
| BedroomsAboveGround | 3 |
| BedroomsTotal | 3 |
| Appliances | Dishwasher, Dryer, Refrigerator, Stove, Washer |
| ArchitecturalStyle | 2 Level |
| BasementDevelopment | Unfinished |
| BasementType | Full (unfinished) |
| ConstructionStyleAttachment | Attached |
| CoolingType | Central Air Conditioning |
| ExteriorFinish | Aluminum Siding |
| FoundationType | Poured Concrete |
| HalfBathTotal | 1 |
| HeatingFuel | Natural Gas |
| HeatingType | Forced Air |
| StoriesTotal | 2 |
| SizeInterior | 1580 Sqft |
| Type | Row / Townhouse |
| UtilityWater | Municipal Water |
Parking
| Attached Garage |
Land
| AccessType | Road Access, Highway Access |
| Acreage | No |
| LandAmenities | Golf Nearby, Hospital, Park, Place Of Worship, Playground, Schools, Shopping |
| Sewer | Municipal Sewage System |
| SizeDepth | 104 Ft |
| SizeFrontage | 20 Ft |
| SizeTotalText | Under 1/2 Acre |
| ZoningDescription | R1 |
Rooms
| Level | Type | Length | Width | Dimensions |
|---|---|---|---|---|
| Second Level | Bedroom | 13'4'' x 9'5'' | ||
| Second Level | Bedroom | 12'5'' x 8'9'' | ||
| Second Level | 4pc Bathroom | Measurements not available | ||
| Second Level | 4pc Bathroom | Measurements not available | ||
| Second Level | Primary Bedroom | 18'0'' x 12'1'' | ||
| Main Level | 2pc Bathroom | Measurements not available | ||
| Main Level | Kitchen | 11'2'' x 7'9'' | ||
| Main Level | Dining Room | 11'2'' x 10'8'' | ||
| Main Level | Living Room | 10'8'' x 18'7'' |
Utilities
| Cable | Available |
| Electricity | Available |
| Natural Gas | Available |
| Telephone | Available |
https://www.realtor.ca/real-estate/27376439/113-hartley-avenue-unit-19-paris
Interested?
Contact us for more information
Kan Dhillon
Salesperson
505 Park Rd N., Suite #216
Brantford, Ontario N3R 7K8













