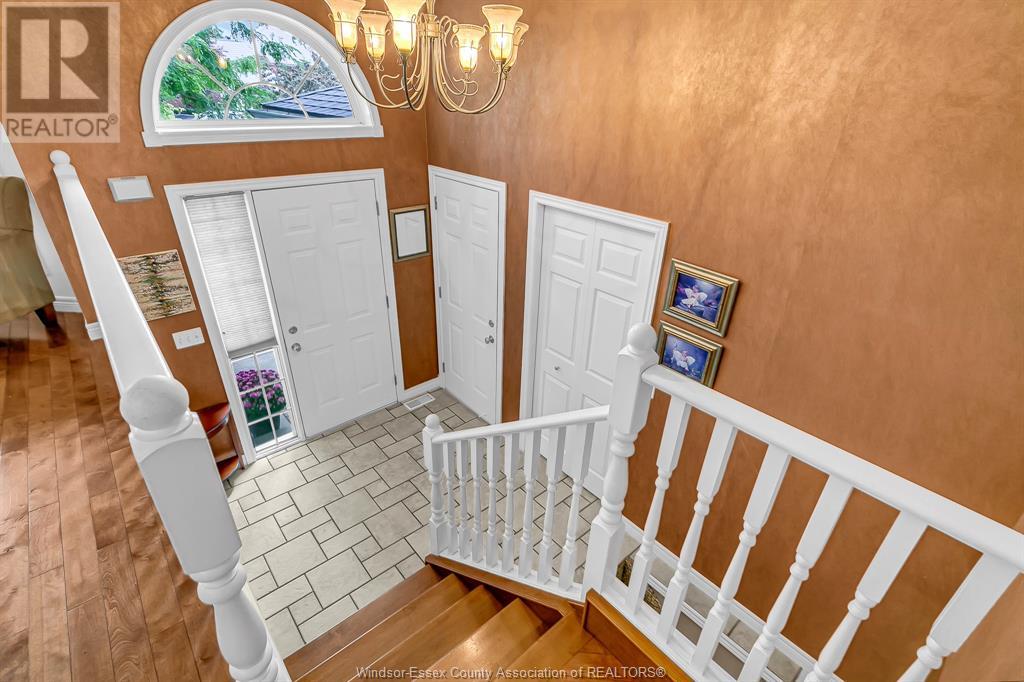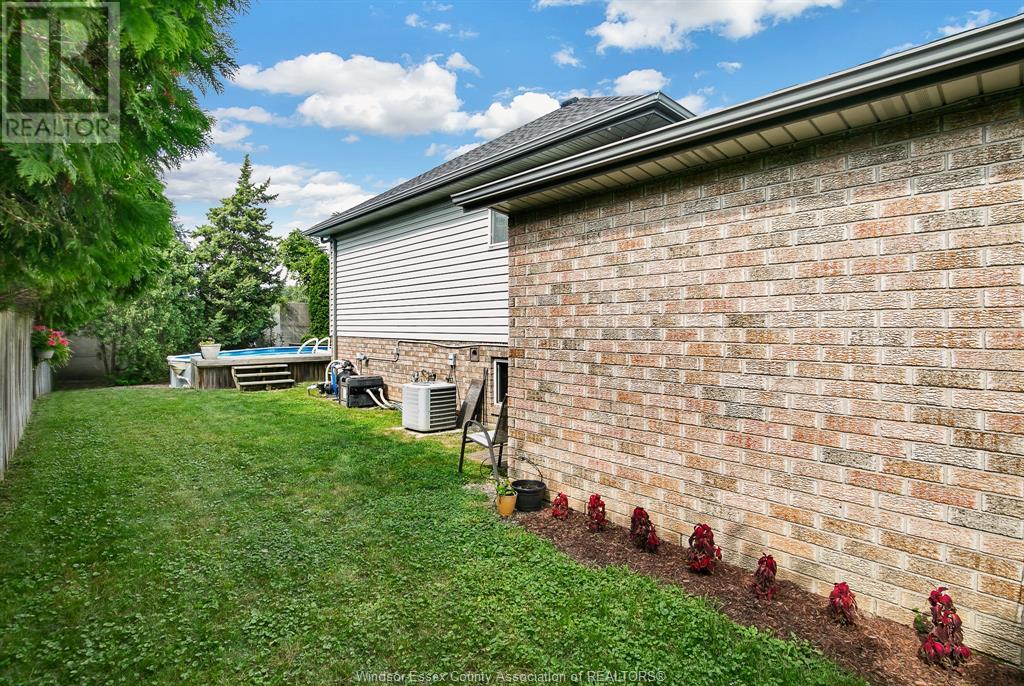1610 Chornoby Tecumseh, Ontario N8N 4W3
$679,900
Come over to Tecumseh Custom Built Home at 1610 Chornoby Crescent & become the second owner. Nestled on a spacious lot with mature trees, home offers ample privacy & features a large multi-tier deck leading to a heated 15'x30' above-ground pool, central vacuum system. The interior boasts a 3+2 bedrooms, roomy kitchen & eating area, formal dining room, a living room. The main floor includes three bedrooms & bathroom with jacuzzi tub, with direct access to the primary bedroom, lower level provides additional living space with two more bedrooms, a family room with a fireplace,& laundry facilities. Tons of updates: fresh paint, roof (2014),A/C (2018), pool heater (2019), pool pump,(2021),garage door opener( 2022), hot water tank (2023) ,new appliances (2024), stove, dryer, dishwasher (id:55093)
Open House
This property has open houses!
2:00 pm
Ends at:4:00 pm
Property Details
| MLS® Number | 24019965 |
| Property Type | Single Family |
| Features | Cul-de-sac, Concrete Driveway, Finished Driveway, Front Driveway |
| PoolFeatures | Pool Equipment |
| PoolType | Above Ground Pool |
Building
| BathroomTotal | 2 |
| BedroomsAboveGround | 3 |
| BedroomsBelowGround | 2 |
| BedroomsTotal | 5 |
| Appliances | Dishwasher, Dryer, Refrigerator, Stove, Washer |
| ArchitecturalStyle | Bi-level, Raised Ranch |
| ConstructedDate | 1999 |
| ConstructionStyleAttachment | Detached |
| CoolingType | Central Air Conditioning |
| ExteriorFinish | Aluminum/vinyl, Brick |
| FireplaceFuel | Gas |
| FireplacePresent | Yes |
| FireplaceType | Insert |
| FlooringType | Carpeted, Ceramic/porcelain, Hardwood |
| FoundationType | Concrete |
| HeatingFuel | Natural Gas |
| HeatingType | Forced Air, Furnace |
| Type | House |
Parking
| Attached Garage | |
| Garage | |
| Inside Entry |
Land
| Acreage | No |
| FenceType | Fence |
| LandscapeFeatures | Landscaped |
| SizeIrregular | 70.01x |
| SizeTotalText | 70.01x |
| ZoningDescription | Res |
Rooms
| Level | Type | Length | Width | Dimensions |
|---|---|---|---|---|
| Lower Level | 4pc Bathroom | Measurements not available | ||
| Lower Level | Storage | Measurements not available | ||
| Lower Level | Living Room/fireplace | Measurements not available | ||
| Lower Level | Bedroom | Measurements not available | ||
| Lower Level | Laundry Room | Measurements not available | ||
| Lower Level | Bedroom | Measurements not available | ||
| Main Level | Bedroom | Measurements not available | ||
| Main Level | Dining Room | Measurements not available | ||
| Main Level | 4pc Bathroom | Measurements not available | ||
| Main Level | Bedroom | Measurements not available | ||
| Main Level | Eating Area | Measurements not available | ||
| Main Level | Living Room | Measurements not available | ||
| Main Level | Bedroom | Measurements not available | ||
| Main Level | Kitchen | Measurements not available | ||
| Main Level | Foyer | Measurements not available |
https://www.realtor.ca/real-estate/27369702/1610-chornoby-tecumseh
Interested?
Contact us for more information
Cynthia Padilla
Salesperson
11825 Tecumseh Rd East
Windsor, Ontario N8N 1L8












































