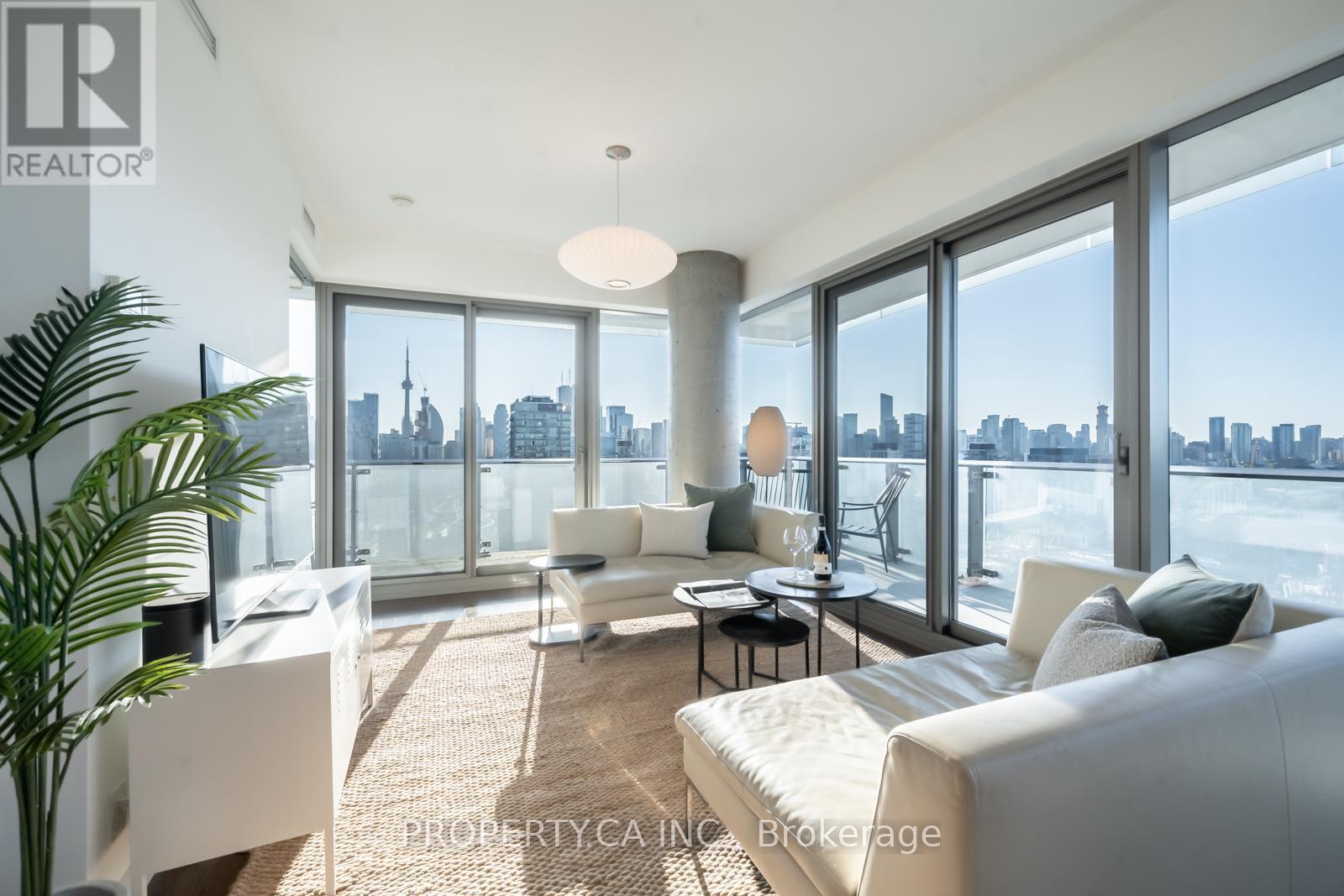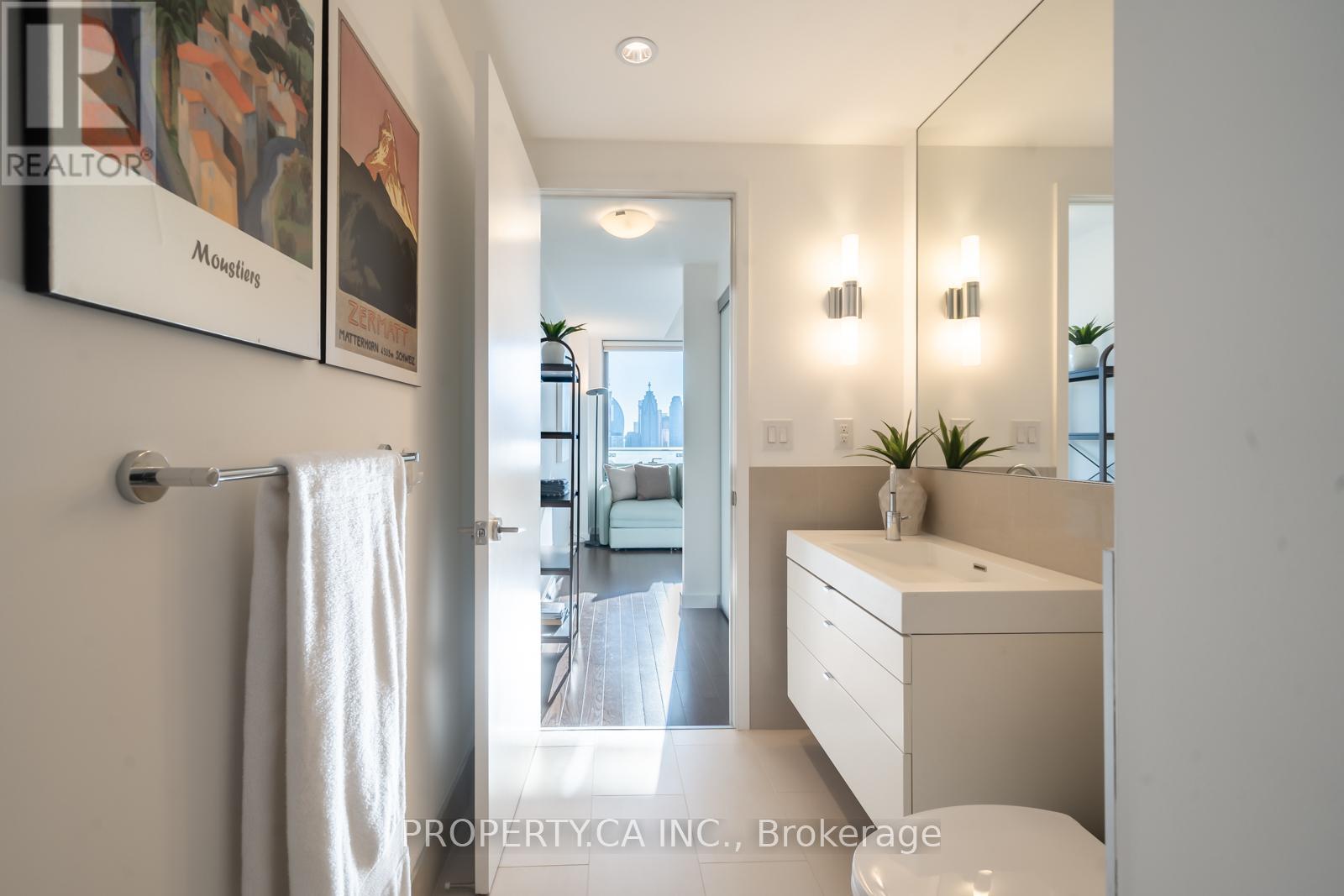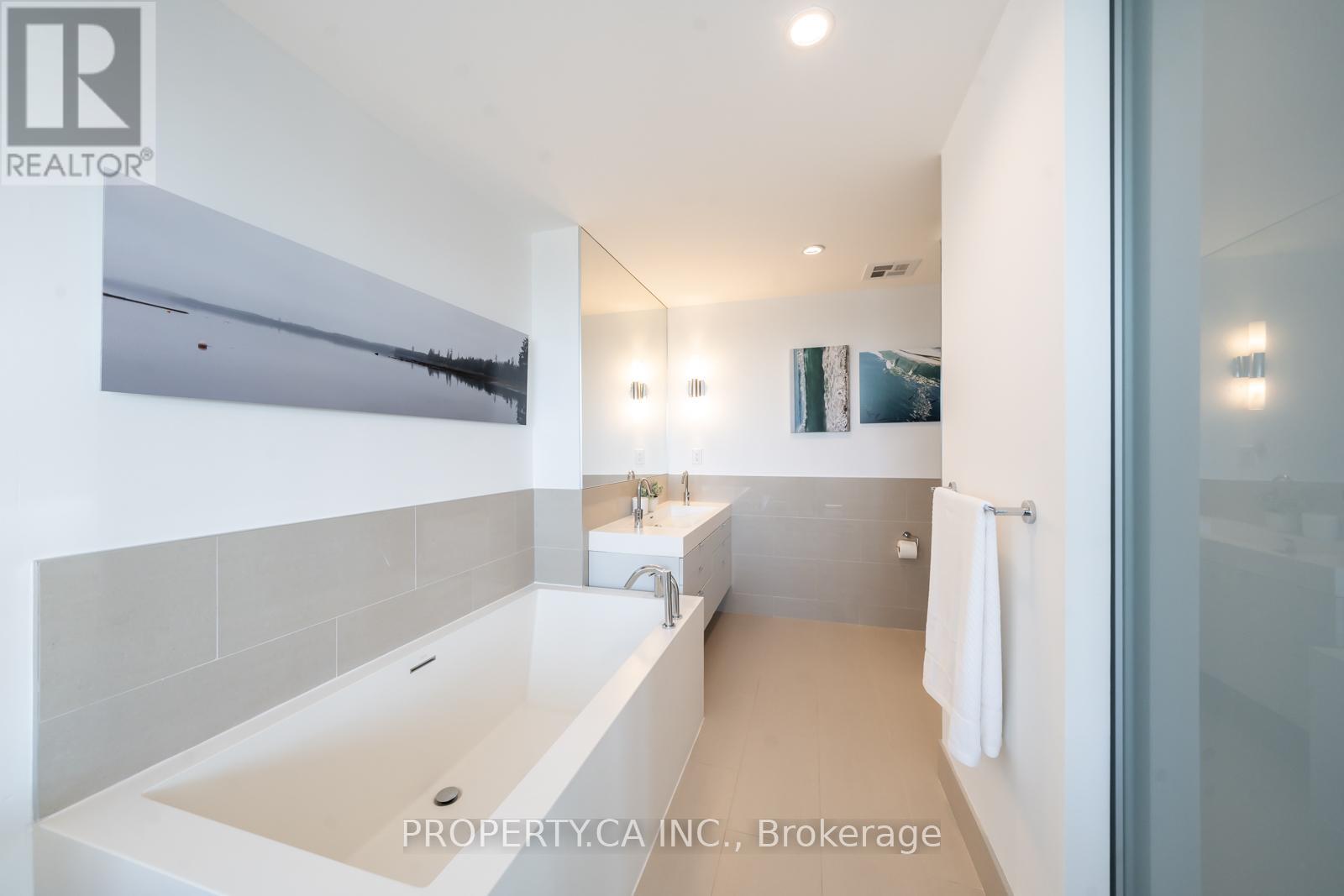2702 - 390 Cherry Street Toronto (Waterfront Communities), Ontario M5A 0E2
$1,140,000Maintenance, Heat, Water, Common Area Maintenance, Parking
$1,195.62 Monthly
Maintenance, Heat, Water, Common Area Maintenance, Parking
$1,195.62 MonthlyWelcome to the Unparalleled urban oasis, Unit 2702 at the Gooderham! This Luxurious Corner Suite Offers a Split 2-Bedroom Open Concept Layout with Expansive Floor to Ceiling Windows Opening up to a Rare Unobstructed Panoramic View of the City. The Meticulously Designed Open Concept Layout offers 1048 Sq Ft of Living space flooded with Natural light and a 300 Sq ft of a wrap around Terrace looking out to the Breathtaking Unobstructed Views. Combining Comfort and Sophistication this space is Equipped with Newly Installed 2024 Appliances, Rimadesio Shelving, Ample Closet Space, and a Separate Laundry Room. Located in the Iconic Distillery District, Step outside the building's Front Entrance to the King Street car 504A route, Shops & Fantastic Restaurants!! **** EXTRAS **** Inclusions: All 2024 Appliances including Samsung W & D, 2024 Electrolux Stove-top & Over-the-Range Convection Microwave, LG Dishwasher, Frigidaire French Double Door Fridge. All Electrical Light Fixtures. Roller Shade Window Coverings (id:55093)
Property Details
| MLS® Number | C9301059 |
| Property Type | Single Family |
| Community Name | Waterfront Communities C8 |
| AmenitiesNearBy | Hospital, Park, Public Transit |
| CommunityFeatures | Pet Restrictions |
| ParkingSpaceTotal | 1 |
| PoolType | Outdoor Pool |
| ViewType | View |
Building
| BathroomTotal | 2 |
| BedroomsAboveGround | 2 |
| BedroomsTotal | 2 |
| Amenities | Security/concierge, Exercise Centre, Party Room, Sauna, Storage - Locker |
| Appliances | Dishwasher, Dryer, Microwave, Range, Refrigerator, Stove, Washer, Window Coverings |
| CoolingType | Central Air Conditioning |
| ExteriorFinish | Brick |
| FlooringType | Hardwood |
| HeatingFuel | Natural Gas |
| HeatingType | Forced Air |
| Type | Apartment |
Parking
| Underground |
Land
| Acreage | No |
| LandAmenities | Hospital, Park, Public Transit |
| SurfaceWater | Lake/pond |
Rooms
| Level | Type | Length | Width | Dimensions |
|---|---|---|---|---|
| Flat | Living Room | 3.69 m | 3.44 m | 3.69 m x 3.44 m |
| Flat | Dining Room | 2.68 m | 3.44 m | 2.68 m x 3.44 m |
| Flat | Kitchen | 3.75 m | 3.44 m | 3.75 m x 3.44 m |
| Flat | Primary Bedroom | 3.1 m | 3.05 m | 3.1 m x 3.05 m |
| Flat | Bedroom 2 | 2.9 m | 2.77 m | 2.9 m x 2.77 m |
Interested?
Contact us for more information
Giulia Aquino
Salesperson
36 Distillery Lane Unit 500
Toronto, Ontario M5A 3C4









































