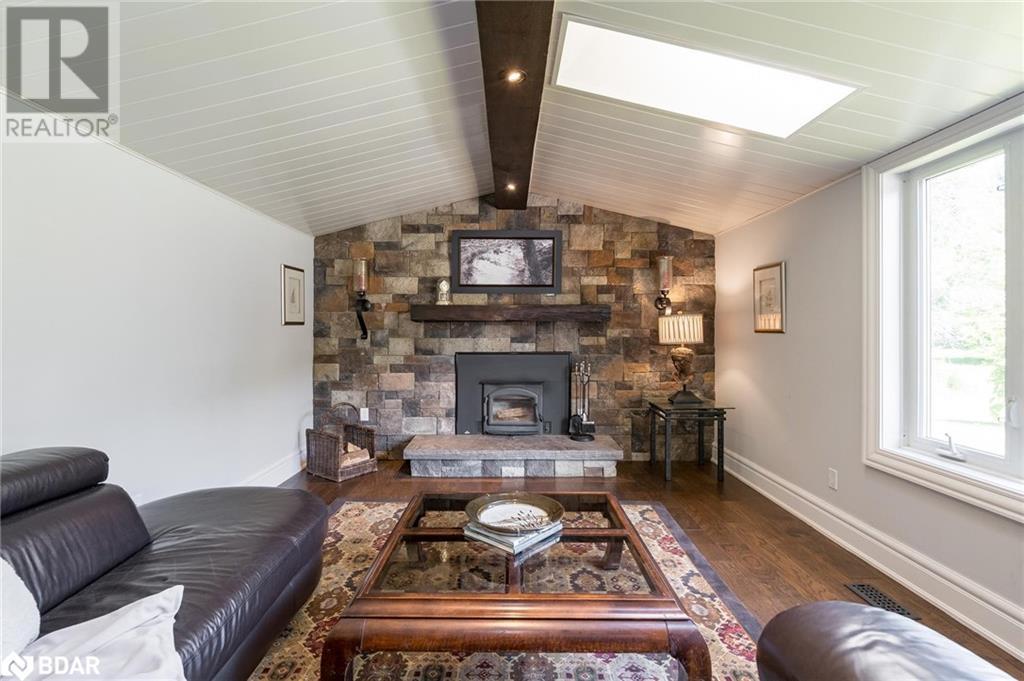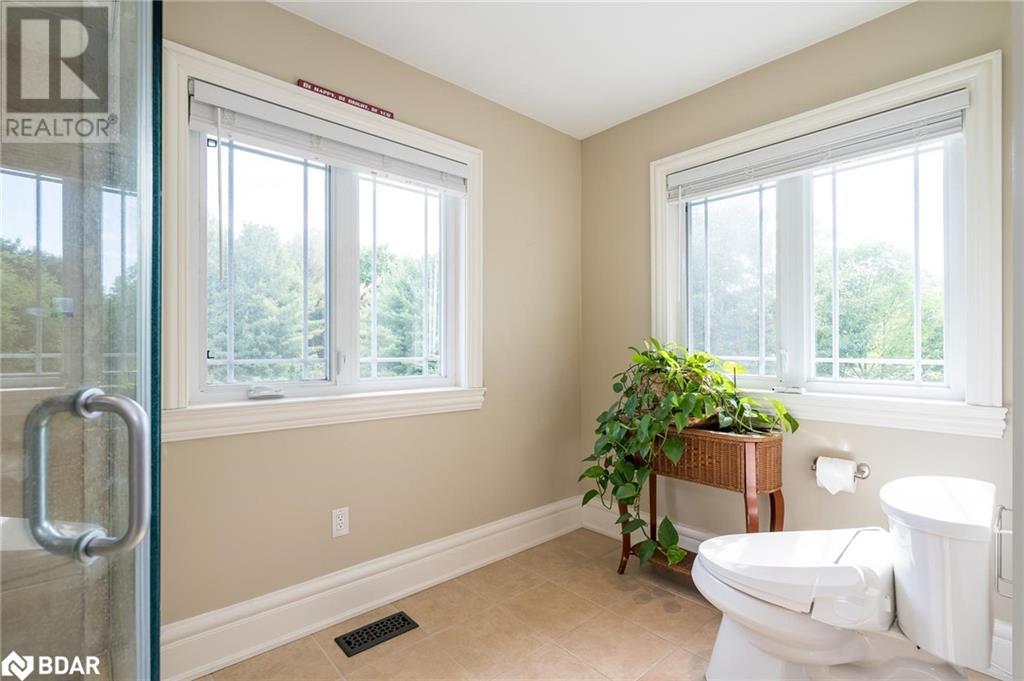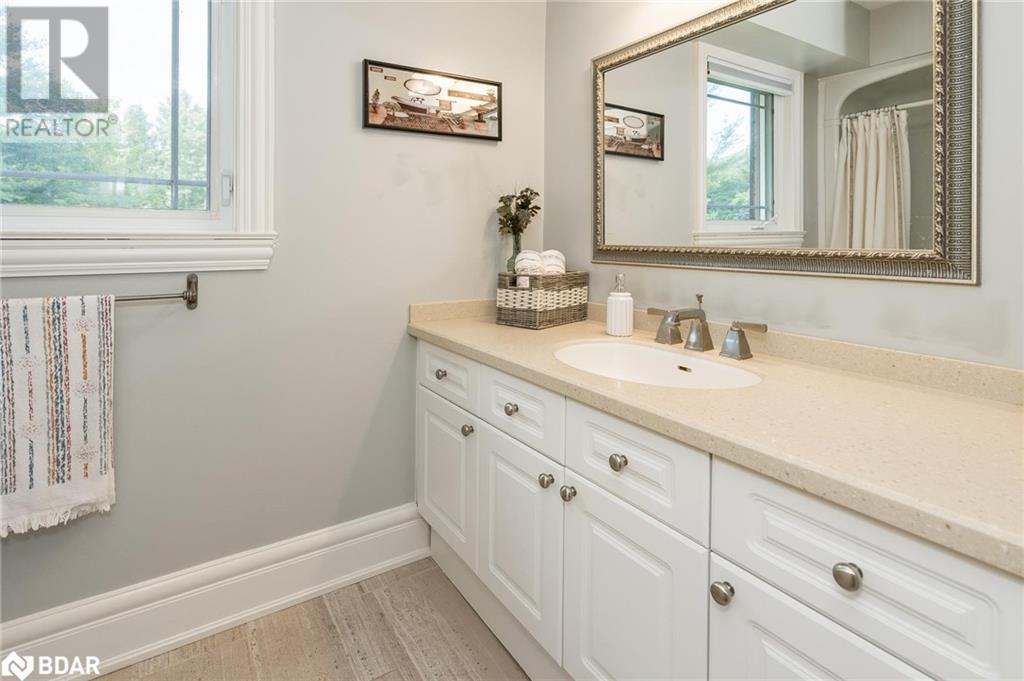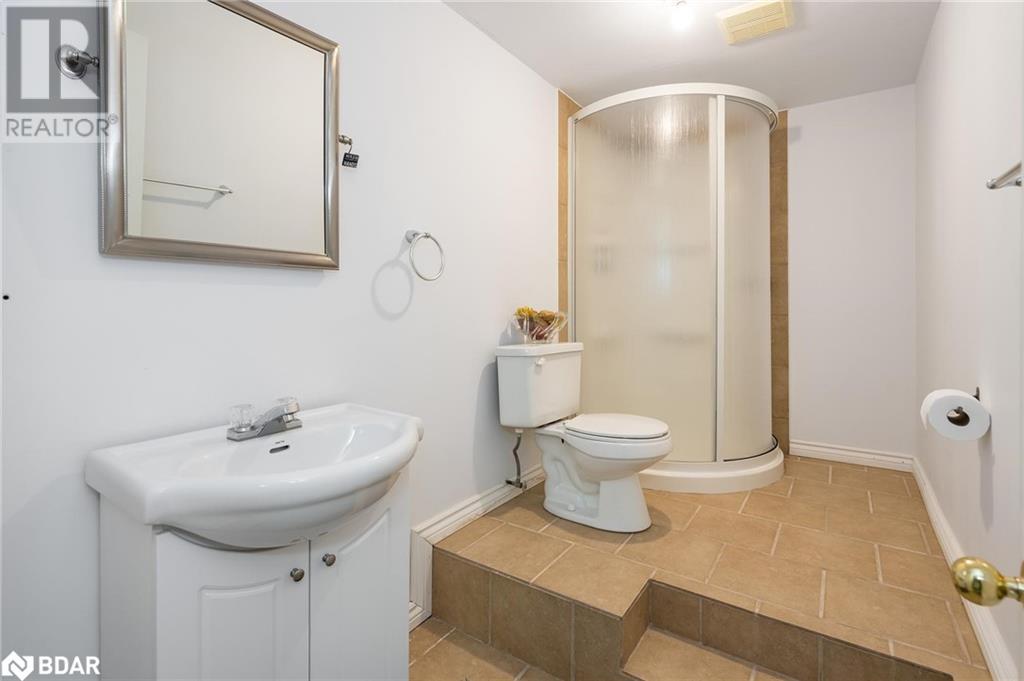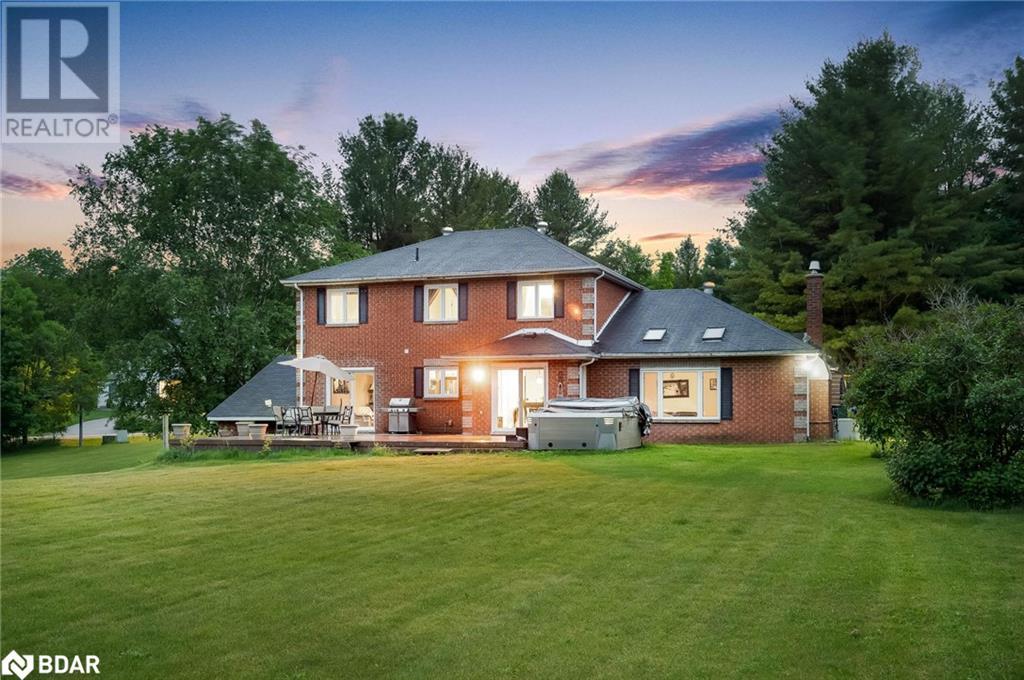1602 Kale Drive Innisfil, Ontario L9S 1X2
$1,699,999
Top 5 Reasons You Will Love This Home: 1) Nestled on a picturesque 1.4-acre lot, this prestigious home welcomes you with a cascading driveway and striking curb appeal, complete with a brick exterior and beautifully manicured surroundings 2) Entertain effortlessly in the open-concept layout, where the tastefully designed kitchen features an expansive centre island and easy access to the back deck, while the family room impresses with its vaulted ceiling and cozy fireplace framed by a stunning stone surround 3) Designed for a growing family, this home offers four spacious bedrooms, including a luxurious primary retreat complete with a walk-in closet and a spa-like 4-piece ensuite featuring a glass-walled shower 4) Create unforgettable moments in the partially finished basement, where a home theatre and games room await, providing the perfect space for laughter and quality time with friends and family 5) Expansive, pool-sized lot boasting a newer composite deck (2018) and a hot tub (2018), making it an ideal outdoor oasis for gatherings, relaxation, and enjoying the beauty of nature. 4,088 fin.sq.ft. Age 36. Visit our website for more detailed information. (id:55093)
Open House
This property has open houses!
11:00 am
Ends at:12:30 pm
Property Details
| MLS® Number | 40642127 |
| Property Type | Single Family |
| EquipmentType | Water Heater |
| Features | Paved Driveway, Country Residential |
| ParkingSpaceTotal | 22 |
| RentalEquipmentType | Water Heater |
Building
| BathroomTotal | 4 |
| BedroomsAboveGround | 4 |
| BedroomsTotal | 4 |
| Appliances | Dishwasher, Dryer, Refrigerator, Stove, Washer, Hot Tub |
| ArchitecturalStyle | 2 Level |
| BasementDevelopment | Finished |
| BasementType | Full (finished) |
| ConstructedDate | 1988 |
| ConstructionStyleAttachment | Detached |
| CoolingType | Central Air Conditioning |
| ExteriorFinish | Brick |
| FireplacePresent | Yes |
| FireplaceTotal | 1 |
| FoundationType | Poured Concrete |
| HalfBathTotal | 1 |
| HeatingFuel | Propane |
| HeatingType | Forced Air |
| StoriesTotal | 2 |
| SizeInterior | 4088 Sqft |
| Type | House |
| UtilityWater | Drilled Well |
Parking
| Attached Garage |
Land
| Acreage | No |
| Sewer | Septic System |
| SizeDepth | 367 Ft |
| SizeFrontage | 253 Ft |
| SizeTotalText | 1/2 - 1.99 Acres |
| ZoningDescription | Re |
Rooms
| Level | Type | Length | Width | Dimensions |
|---|---|---|---|---|
| Second Level | 4pc Bathroom | Measurements not available | ||
| Second Level | Bedroom | 11'5'' x 10'5'' | ||
| Second Level | Bedroom | 14'1'' x 9'11'' | ||
| Second Level | Bedroom | 14'1'' x 10'9'' | ||
| Second Level | Full Bathroom | Measurements not available | ||
| Second Level | Primary Bedroom | 18'0'' x 11'5'' | ||
| Basement | 3pc Bathroom | Measurements not available | ||
| Basement | Sunroom | 26'3'' x 11'4'' | ||
| Basement | Other | 38'1'' x 20'9'' | ||
| Basement | Games Room | 31'4'' x 14'8'' | ||
| Basement | Media | 20'2'' x 11'8'' | ||
| Basement | Family Room | 20'2'' x 12'11'' | ||
| Main Level | Laundry Room | 8'9'' x 8'1'' | ||
| Main Level | 2pc Bathroom | Measurements not available | ||
| Main Level | Office | 11'2'' x 10'3'' | ||
| Main Level | Living Room | 17'2'' x 11'6'' | ||
| Main Level | Dining Room | 15'0'' x 11'6'' | ||
| Main Level | Eat In Kitchen | 20'9'' x 17'10'' |
https://www.realtor.ca/real-estate/27369125/1602-kale-drive-innisfil
Interested?
Contact us for more information
Mark Faris
Broker
443 Bayview Drive
Barrie, Ontario L4N 8Y2
Patrick Basque
Salesperson
443 Bayview Drive
Barrie, Ontario L4N 8Y2







