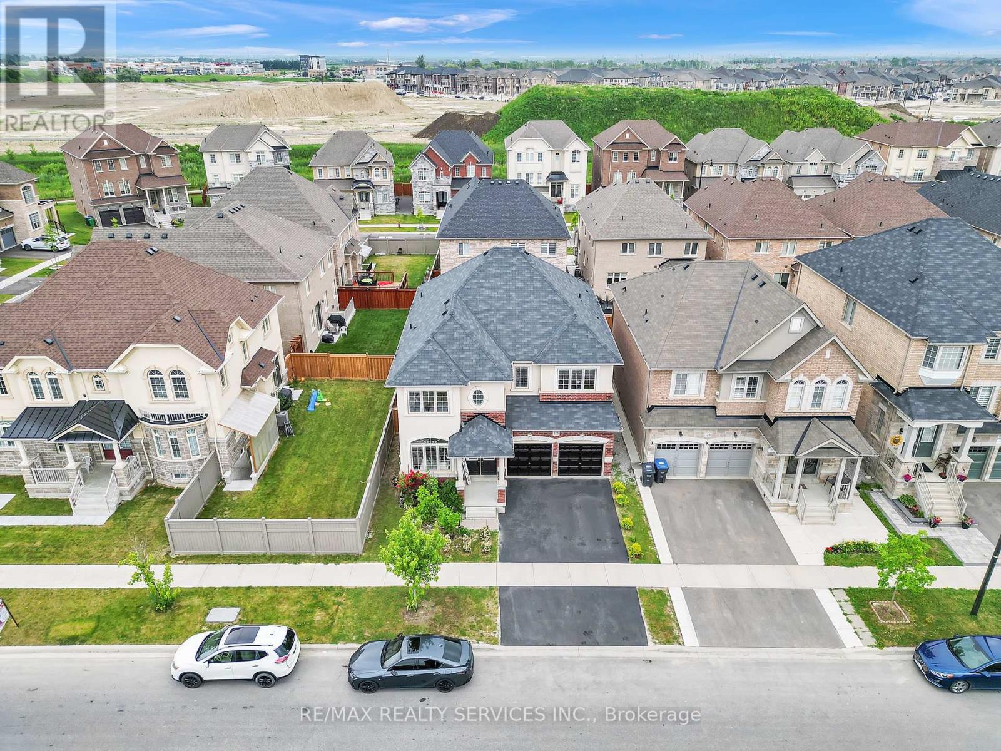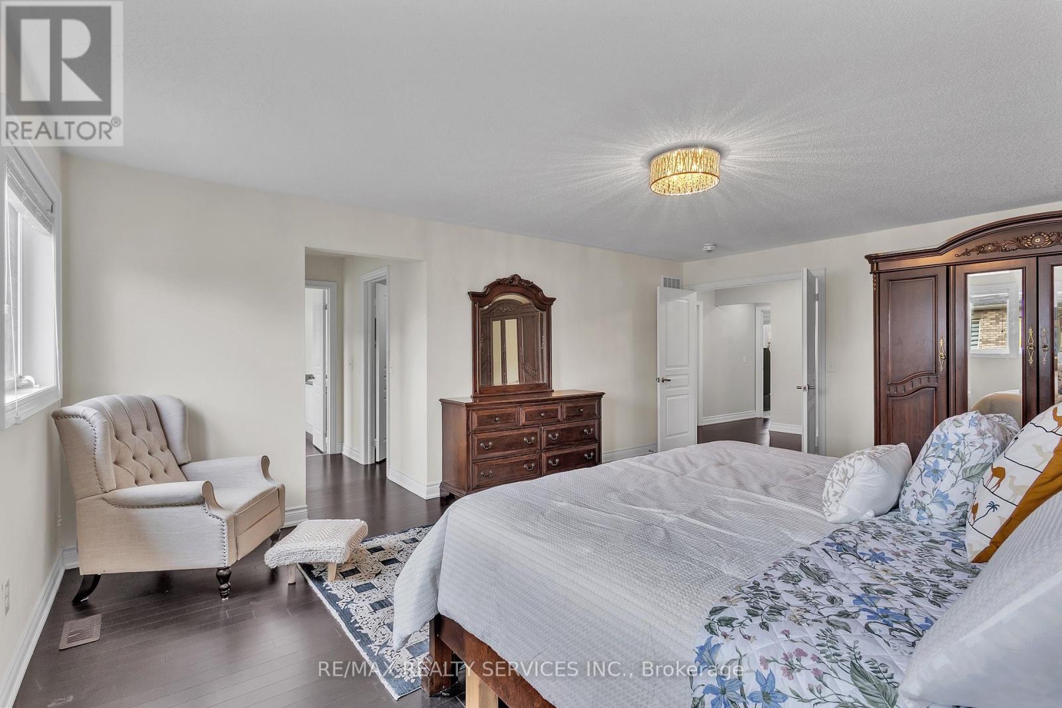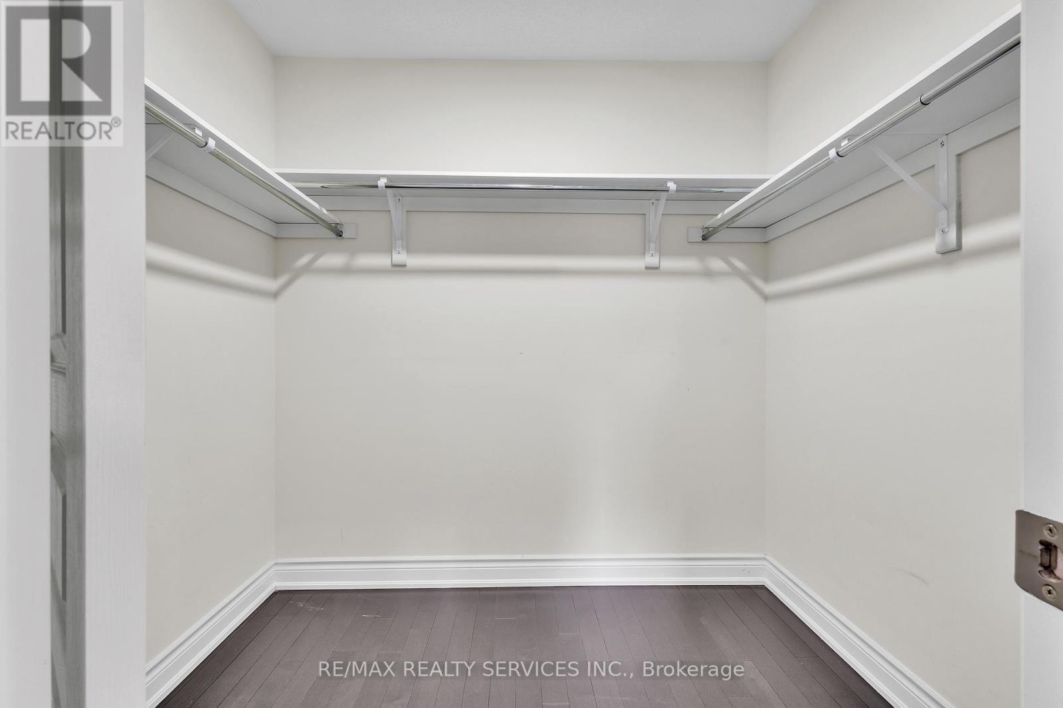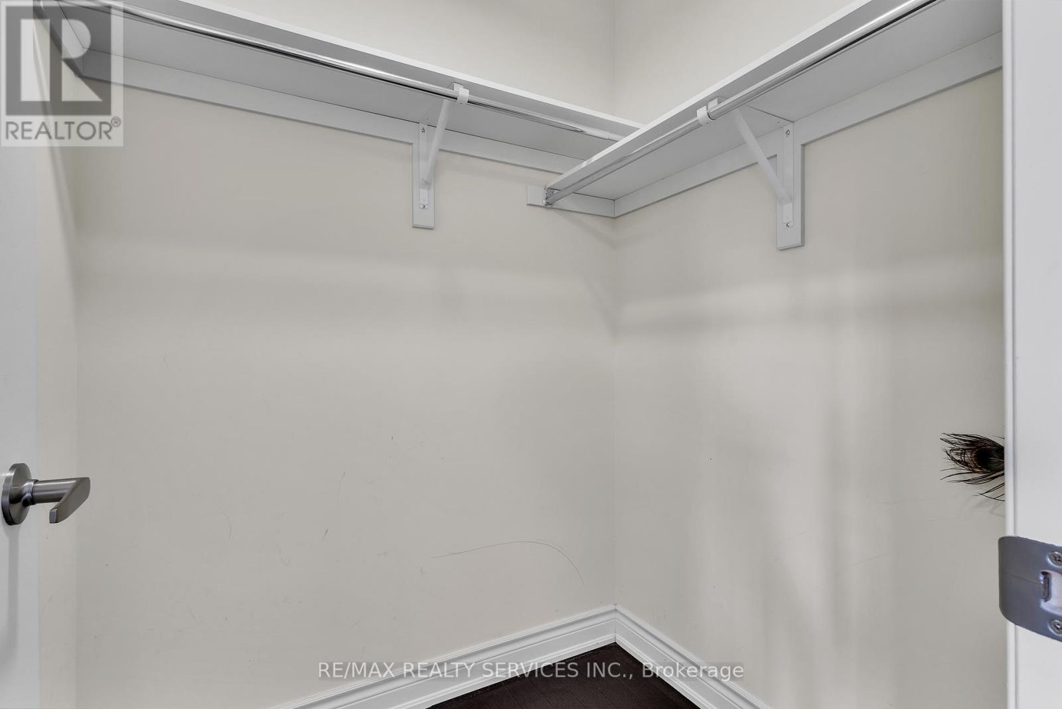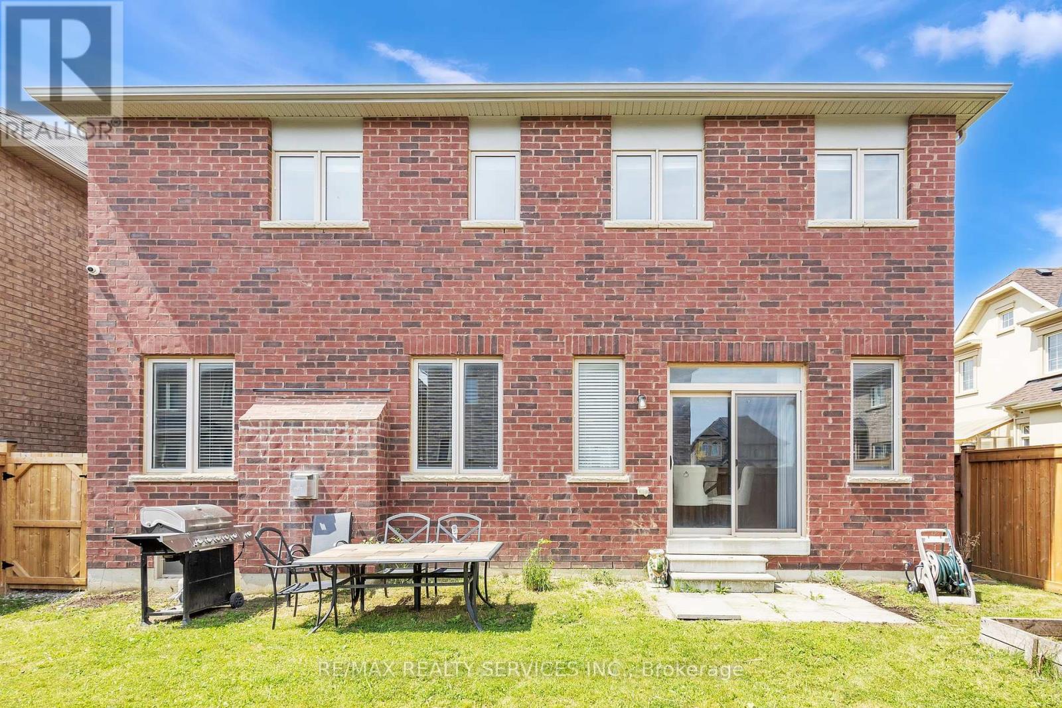125 Russell Creek Drive Brampton (Sandringham-Wellington North), Ontario L6R 0B3
$1,499,900
Discover luxurious living in this beautiful home located in a newly built neighbourhood of Brampton.This home features Carpet Free spaces with stunning Hardwood floors throughout. Enjoy easy access to shopping, dining & commuting options. The property features separate living, family & dining rooms, perfect for gatherings. The gourmet kitchen is a chef's dream, complete with built in appliances, high quality cabinetry, a centre island and a cozy breakfast area. Upstairs, 2 Master Bedrooms offer walk in closets and luxurious en-suite bathrooms. Additional bedrooms are generously sized with elegant bath rooms. The unfinished basement provides an opportunity to create a home theatre, gym or potential to two separate legal units. (id:55093)
Open House
This property has open houses!
2:00 pm
Ends at:4:00 pm
2:00 pm
Ends at:4:00 pm
Property Details
| MLS® Number | W9300826 |
| Property Type | Single Family |
| Community Name | Sandringham-Wellington North |
| AmenitiesNearBy | Park, Place Of Worship, Schools |
| Features | Carpet Free |
| ParkingSpaceTotal | 6 |
Building
| BathroomTotal | 4 |
| BedroomsAboveGround | 4 |
| BedroomsTotal | 4 |
| Appliances | Water Heater, Blinds, Dishwasher, Dryer, Refrigerator, Stove, Washer, Window Coverings |
| BasementDevelopment | Unfinished |
| BasementType | Full (unfinished) |
| ConstructionStyleAttachment | Detached |
| CoolingType | Central Air Conditioning |
| ExteriorFinish | Brick, Stucco |
| FireplacePresent | Yes |
| FlooringType | Hardwood, Ceramic |
| FoundationType | Poured Concrete |
| HalfBathTotal | 1 |
| HeatingFuel | Natural Gas |
| HeatingType | Forced Air |
| StoriesTotal | 2 |
| Type | House |
| UtilityWater | Municipal Water |
Parking
| Garage |
Land
| Acreage | No |
| FenceType | Fenced Yard |
| LandAmenities | Park, Place Of Worship, Schools |
| Sewer | Sanitary Sewer |
| SizeDepth | 90 Ft ,2 In |
| SizeFrontage | 45 Ft ,3 In |
| SizeIrregular | 45.28 X 90.22 Ft |
| SizeTotalText | 45.28 X 90.22 Ft |
Rooms
| Level | Type | Length | Width | Dimensions |
|---|---|---|---|---|
| Second Level | Primary Bedroom | 5.82 m | 4.45 m | 5.82 m x 4.45 m |
| Second Level | Bedroom 2 | 4.3 m | 4.23 m | 4.3 m x 4.23 m |
| Second Level | Bedroom 3 | 3.78 m | 3.04 m | 3.78 m x 3.04 m |
| Second Level | Bedroom 4 | 3.66 m | 3.35 m | 3.66 m x 3.35 m |
| Main Level | Living Room | 5.79 m | 2.74 m | 5.79 m x 2.74 m |
| Main Level | Dining Room | 5.79 m | 3.65 m | 5.79 m x 3.65 m |
| Main Level | Family Room | 5.54 m | 3.68 m | 5.54 m x 3.68 m |
| Main Level | Kitchen | 5 m | 2.74 m | 5 m x 2.74 m |
| Main Level | Eating Area | 5 m | 3.29 m | 5 m x 3.29 m |
Interested?
Contact us for more information
Jashan Dhillon
Salesperson
295 Queen Street East
Brampton, Ontario L6W 3R1
Simar Sandhu
Salesperson
295 Queen Street East
Brampton, Ontario L6W 3R1


